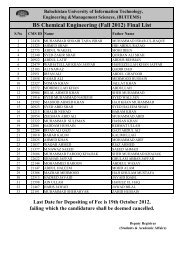BUITEMS
Research Journal - buitems
Research Journal - buitems
- No tags were found...
You also want an ePaper? Increase the reach of your titles
YUMPU automatically turns print PDFs into web optimized ePapers that Google loves.
<strong>BUITEMS</strong><br />
Quality & Excellence in Education<br />
Rational Design of Retaining Walls<br />
2. Formation of Energetically Equi-Strength Element of Retaining Wall.<br />
2.1 Basic Assumptions<br />
For simplifying, the following conditions are assumed:<br />
Retaining wall is infinitely long caisson-type structure (Fig. 2.1). In this regard, we consider it as the plane problem;<br />
As The I-shape element is taken as design element (Fig. 2.2), and the width of the flanges is equal to the distance<br />
between the buttresses (ribs), and the height of the cross section is equal to the total thickness of the wall (regulating<br />
parameter), the thickness of the flanges and ribs are assigned based on the technological possibility (quality<br />
requirements of vertical concreting);- During the forming of algorithm for determining the height of the section of<br />
wall element its self weight is neglected. (to reserve);<br />
Ultimate tensile strength of reinforced concrete generated by conditional reduction value<br />
Rbt<br />
+ mRs<br />
R + red<br />
=<br />
1+ m n<br />
A s<br />
£ R<br />
B ,<br />
where m = - reinforcement ratio,<br />
A<br />
B<br />
A s ; A b – cross sectional area of reinforcement and concrete I-beam, respectively.<br />
R s ; R bt – ultimate tensile strength of reinforcement and concrete;<br />
R b – ultimate compressive strength of concrete (prism strength);<br />
E s<br />
n = ;<br />
Eb<br />
E s ; E b – modules of deformations of the first kind of reinforcement and concrete, respectively;<br />
considered that the «σε» diagram of concrete in tension, compression and shear are known;<br />
Lateral (active) soil pressure σ =σ(z) is represented by a trapezoid with ordinates q 1 (top), q 2 (bottom);<br />
In the final form retaining wall is a set of composed of I-shape (box-like) elements of constant cross section with<br />
the internal cavity of variable cross section.<br />
The sign of strain in the appointment of the ultimate strength determined on the basis of sign of parameter Lode-<br />
Nadai -1 £ c e<br />
£ +1.<br />
(2.1)<br />
2.2. Geometrical Characteristics of Element of Wall.<br />
Needed characteristic of cross-section, for further calculations (Fig. 2.2) are:<br />
3<br />
2<br />
BH<br />
BH<br />
I x<br />
= j - moment of inertia; = j<br />
12 6<br />
2<br />
BH<br />
S x<br />
= h - static moment, where: j = a + 6(1 -a)(1 - b ) 2 b , (2.3)<br />
8<br />
W x<br />
- section modulus; (2.2)<br />
h = a + 4(1- a)(1- b ) b<br />
(2.4)<br />
d D<br />
a = ; b = , δ, Δ – known quantities, a ˛[0,1], b ˛[0,0.5].<br />
B H<br />
Figure 2.1. Design scheme of retaining wall<br />
109
















