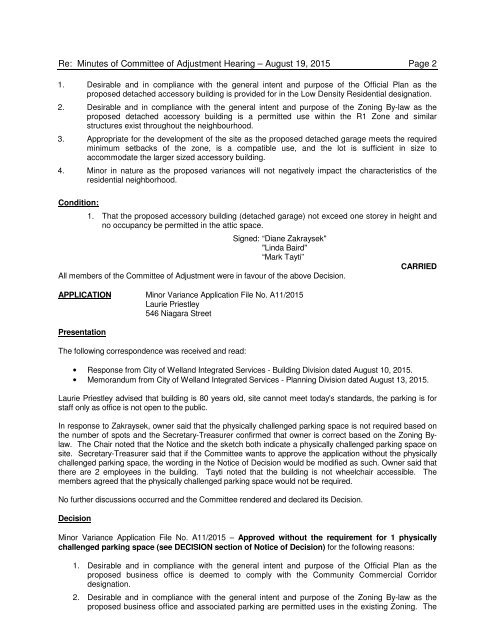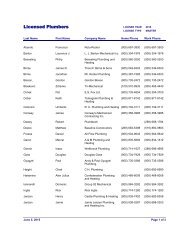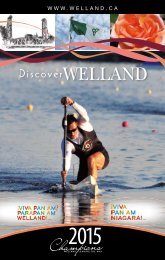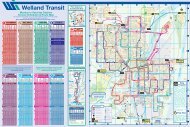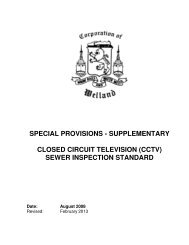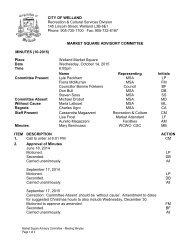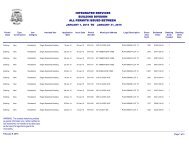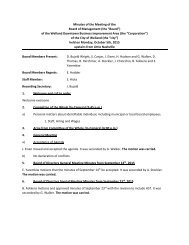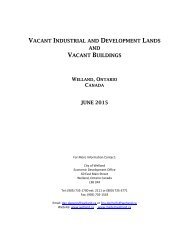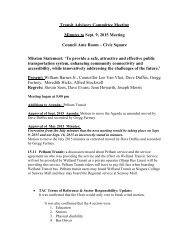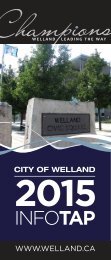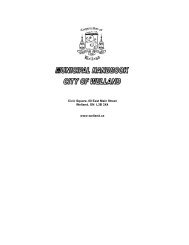MINUTES OF HEARING OF THE CITY OF WELLAND COMMITTEE ...
MINUTES OF HEARING OF THE CITY OF WELLAND COMMITTEE ...
MINUTES OF HEARING OF THE CITY OF WELLAND COMMITTEE ...
You also want an ePaper? Increase the reach of your titles
YUMPU automatically turns print PDFs into web optimized ePapers that Google loves.
Re: Minutes of Committee of Adjustment Hearing – August 19, 2015<br />
Page 2<br />
1. Desirable and in compliance with the general intent and purpose of the Official Plan as the<br />
proposed detached accessory building is provided for in the Low Density Residential designation.<br />
2. Desirable and in compliance with the general intent and purpose of the Zoning By-law as the<br />
proposed detached accessory building is a permitted use within the R1 Zone and similar<br />
structures exist throughout the neighbourhood.<br />
3. Appropriate for the development of the site as the proposed detached garage meets the required<br />
minimum setbacks of the zone, is a compatible use, and the lot is sufficient in size to<br />
accommodate the larger sized accessory building.<br />
4. Minor in nature as the proposed variances will not negatively impact the characteristics of the<br />
residential neighborhood.<br />
Condition:<br />
1. That the proposed accessory building (detached garage) not exceed one storey in height and<br />
no occupancy be permitted in the attic space.<br />
Signed: “Diane Zakraysek"<br />
"Linda Baird"<br />
“Mark Tayti”<br />
CARRIED<br />
All members of the Committee of Adjustment were in favour of the above Decision.<br />
APPLICATION Minor Variance Application File No. A11/2015<br />
Laurie Priestley<br />
546 Niagara Street<br />
Presentation<br />
The following correspondence was received and read:<br />
• Response from City of Welland Integrated Services - Building Division dated August 10, 2015.<br />
• Memorandum from City of Welland Integrated Services - Planning Division dated August 13, 2015.<br />
Laurie Priestley advised that building is 80 years old, site cannot meet today's standards, the parking is for<br />
staff only as office is not open to the public.<br />
In response to Zakraysek, owner said that the physically challenged parking space is not required based on<br />
the number of spots and the Secretary-Treasurer confirmed that owner is correct based on the Zoning Bylaw.<br />
The Chair noted that the Notice and the sketch both indicate a physically challenged parking space on<br />
site. Secretary-Treasurer said that if the Committee wants to approve the application without the physically<br />
challenged parking space, the wording in the Notice of Decision would be modified as such. Owner said that<br />
there are 2 employees in the building. Tayti noted that the building is not wheelchair accessible. The<br />
members agreed that the physically challenged parking space would not be required.<br />
No further discussions occurred and the Committee rendered and declared its Decision.<br />
Decision<br />
Minor Variance Application File No. A11/2015 – Approved without the requirement for 1 physically<br />
challenged parking space (see DECISION section of Notice of Decision) for the following reasons:<br />
1. Desirable and in compliance with the general intent and purpose of the Official Plan as the<br />
proposed business office is deemed to comply with the Community Commercial Corridor<br />
designation.<br />
2. Desirable and in compliance with the general intent and purpose of the Zoning By-law as the<br />
proposed business office and associated parking are permitted uses in the existing Zoning. The


