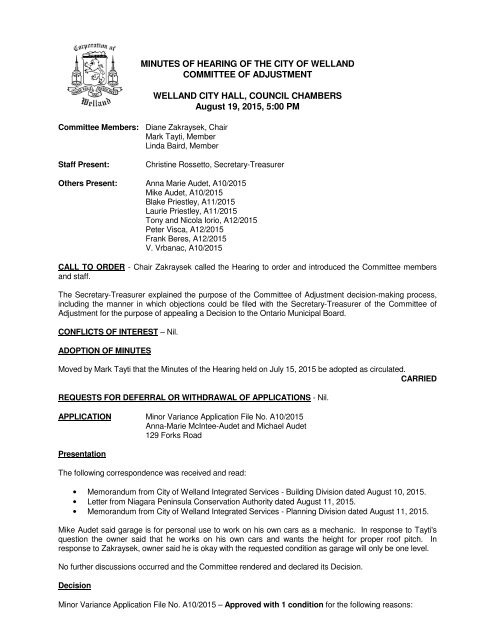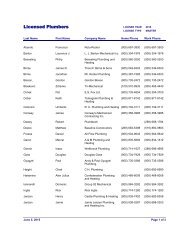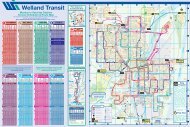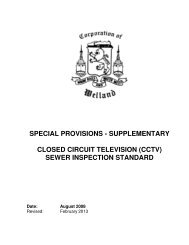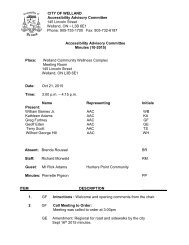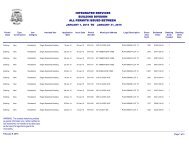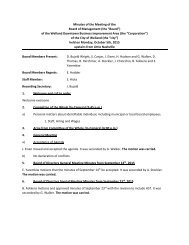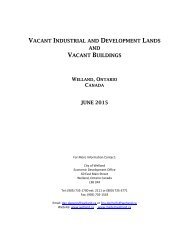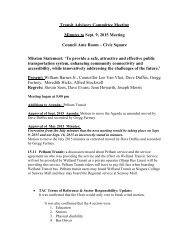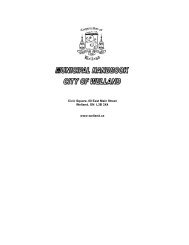MINUTES OF HEARING OF THE CITY OF WELLAND COMMITTEE ...
MINUTES OF HEARING OF THE CITY OF WELLAND COMMITTEE ...
MINUTES OF HEARING OF THE CITY OF WELLAND COMMITTEE ...
You also want an ePaper? Increase the reach of your titles
YUMPU automatically turns print PDFs into web optimized ePapers that Google loves.
<strong>MINUTES</strong> <strong>OF</strong> <strong>HEARING</strong> <strong>OF</strong> <strong>THE</strong> <strong>CITY</strong> <strong>OF</strong> <strong>WELLAND</strong><br />
<strong>COMMITTEE</strong> <strong>OF</strong> ADJUSTMENT<br />
<strong>WELLAND</strong> <strong>CITY</strong> HALL, COUNCIL CHAMBERS<br />
August 19, 2015, 5:00 PM<br />
Committee Members:<br />
Staff Present:<br />
Diane Zakraysek, Chair<br />
Mark Tayti, Member<br />
Linda Baird, Member<br />
Christine Rossetto, Secretary-Treasurer<br />
Others Present: Anna Marie Audet, A10/2015<br />
Mike Audet, A10/2015<br />
Blake Priestley, A11/2015<br />
Laurie Priestley, A11/2015<br />
Tony and Nicola Iorio, A12/2015<br />
Peter Visca, A12/2015<br />
Frank Beres, A12/2015<br />
V. Vrbanac, A10/2015<br />
CALL TO ORDER - Chair Zakraysek called the Hearing to order and introduced the Committee members<br />
and staff.<br />
The Secretary-Treasurer explained the purpose of the Committee of Adjustment decision-making process,<br />
including the manner in which objections could be filed with the Secretary-Treasurer of the Committee of<br />
Adjustment for the purpose of appealing a Decision to the Ontario Municipal Board.<br />
CONFLICTS <strong>OF</strong> INTEREST – Nil.<br />
ADOPTION <strong>OF</strong> <strong>MINUTES</strong><br />
Moved by Mark Tayti that the Minutes of the Hearing held on July 15, 2015 be adopted as circulated.<br />
CARRIED<br />
REQUESTS FOR DEFERRAL OR WITHDRAWAL <strong>OF</strong> APPLICATIONS - Nil.<br />
APPLICATION Minor Variance Application File No. A10/2015<br />
Anna-Marie McIntee-Audet and Michael Audet<br />
129 Forks Road<br />
Presentation<br />
The following correspondence was received and read:<br />
• Memorandum from City of Welland Integrated Services - Building Division dated August 10, 2015.<br />
• Letter from Niagara Peninsula Conservation Authority dated August 11, 2015.<br />
• Memorandum from City of Welland Integrated Services - Planning Division dated August 11, 2015.<br />
Mike Audet said garage is for personal use to work on his own cars as a mechanic. In response to Tayti's<br />
question the owner said that he works on his own cars and wants the height for proper roof pitch. In<br />
response to Zakraysek, owner said he is okay with the requested condition as garage will only be one level.<br />
No further discussions occurred and the Committee rendered and declared its Decision.<br />
Decision<br />
Minor Variance Application File No. A10/2015 – Approved with 1 condition for the following reasons:
Re: Minutes of Committee of Adjustment Hearing – August 19, 2015<br />
Page 2<br />
1. Desirable and in compliance with the general intent and purpose of the Official Plan as the<br />
proposed detached accessory building is provided for in the Low Density Residential designation.<br />
2. Desirable and in compliance with the general intent and purpose of the Zoning By-law as the<br />
proposed detached accessory building is a permitted use within the R1 Zone and similar<br />
structures exist throughout the neighbourhood.<br />
3. Appropriate for the development of the site as the proposed detached garage meets the required<br />
minimum setbacks of the zone, is a compatible use, and the lot is sufficient in size to<br />
accommodate the larger sized accessory building.<br />
4. Minor in nature as the proposed variances will not negatively impact the characteristics of the<br />
residential neighborhood.<br />
Condition:<br />
1. That the proposed accessory building (detached garage) not exceed one storey in height and<br />
no occupancy be permitted in the attic space.<br />
Signed: “Diane Zakraysek"<br />
"Linda Baird"<br />
“Mark Tayti”<br />
CARRIED<br />
All members of the Committee of Adjustment were in favour of the above Decision.<br />
APPLICATION Minor Variance Application File No. A11/2015<br />
Laurie Priestley<br />
546 Niagara Street<br />
Presentation<br />
The following correspondence was received and read:<br />
• Response from City of Welland Integrated Services - Building Division dated August 10, 2015.<br />
• Memorandum from City of Welland Integrated Services - Planning Division dated August 13, 2015.<br />
Laurie Priestley advised that building is 80 years old, site cannot meet today's standards, the parking is for<br />
staff only as office is not open to the public.<br />
In response to Zakraysek, owner said that the physically challenged parking space is not required based on<br />
the number of spots and the Secretary-Treasurer confirmed that owner is correct based on the Zoning Bylaw.<br />
The Chair noted that the Notice and the sketch both indicate a physically challenged parking space on<br />
site. Secretary-Treasurer said that if the Committee wants to approve the application without the physically<br />
challenged parking space, the wording in the Notice of Decision would be modified as such. Owner said that<br />
there are 2 employees in the building. Tayti noted that the building is not wheelchair accessible. The<br />
members agreed that the physically challenged parking space would not be required.<br />
No further discussions occurred and the Committee rendered and declared its Decision.<br />
Decision<br />
Minor Variance Application File No. A11/2015 – Approved without the requirement for 1 physically<br />
challenged parking space (see DECISION section of Notice of Decision) for the following reasons:<br />
1. Desirable and in compliance with the general intent and purpose of the Official Plan as the<br />
proposed business office is deemed to comply with the Community Commercial Corridor<br />
designation.<br />
2. Desirable and in compliance with the general intent and purpose of the Zoning By-law as the<br />
proposed business office and associated parking are permitted uses in the existing Zoning. The
Re: Minutes of Committee of Adjustment Hearing – August 19, 2015<br />
Page 3<br />
reduction of required parking is minor given the proposed use and all other zone regulations are<br />
maintained.<br />
3. Appropriate for the development of the site since the site is compact and the reduced parking is<br />
an existing condition, which cannot accommodate any further parking, the proposed use and<br />
parking is an appropriate use of the existing property.<br />
4. Minor in nature as all three (3) Variances will not negatively impact the character of the<br />
neighbourhood and maintains adequate parking for the proposed business office.<br />
Signed: “Diane Zakraysek"<br />
"Linda Baird"<br />
“Mark Tayti”<br />
All members of the Committee of Adjustment were in favour of the above Decision.<br />
CARRIED<br />
APPLICATION Minor Variance Application File No. A12/2015<br />
Anthony Iorio and Nicola Iorio<br />
West side of Iva Street, south of Sauer Avenue<br />
Presentation<br />
The following correspondence was received and read:<br />
• Email from City of Welland Infrastructure Services - Engineering Division dated August 13, 2015.<br />
• Memorandum from City of Welland Integrated Services - Planning Division dated August 13, 2015.<br />
• Memorandum from City of Welland Integrated Services - Building Division dated August 13, 2015.<br />
Nicola Iorio said they propose to extend the road and services, new building lot will be Lots 110 and 111 and<br />
it meets all other zoning requirements.<br />
In response to Baird's question regarding the engineering comments, the owner said she has engaged an<br />
engineer and the City approved the work.<br />
Peter Visca, 509 Southworth Street, said he supports it.<br />
Frank Beres, 17 Sharon Avenue, said he is okay with what City approves.<br />
In response to Zakraysek, the owner confirmed they will enter into an agreement per the condition.<br />
No further discussions occurred and the Committee rendered and declared its Decision.<br />
Decision<br />
Minor Variance Application File No. A11/2015 – Approved with 1 condition for the following reasons:<br />
1. Desirable and in compliance with the general intent and purpose of the Official Plan as the<br />
proposed single detached dwelling is provided for in the Low Density Residential designation.<br />
2. Desirable and in compliance with the general intent and purpose of the Zoning By-law as the<br />
proposed single detached dwelling is a permitted use within the R2 Zone and it will comply with all<br />
other applicable Zoning provisions.<br />
3. Appropriate for the development of the site as the proposed single detached dwelling is<br />
compatible with the residential neighbourhood.<br />
4. Minor in nature as the lot area to permit a single detached dwelling will not negatively impact the<br />
residential neighbourhood
Re: Minutes of Committee of Adjustment Hearing – August 19, 2015<br />
Page 4<br />
Condition:<br />
1. That the Owner enter into a Development Agreement for the extension of the road and City services<br />
to the satisfaction of the City of Welland.<br />
Signed: “Diane Zakraysek"<br />
"Linda Baird"<br />
“Mark Tayti”<br />
All members of the Committee of Adjustment were in favour of the above Decision.<br />
CARRIED<br />
O<strong>THE</strong>R ITEMS - Nil.<br />
NEXT <strong>HEARING</strong> – September 16, 2015 in Council Chambers.<br />
ADJOURNMENT – The hearing closed at 6:05PM.
<strong>MINUTES</strong> <strong>OF</strong> <strong>HEARING</strong> <strong>OF</strong> <strong>THE</strong> <strong>CITY</strong> <strong>OF</strong> <strong>WELLAND</strong><br />
<strong>COMMITTEE</strong> <strong>OF</strong> ADJUSTMENT<br />
<strong>WELLAND</strong> <strong>CITY</strong> HALL, COUNCIL CHAMBERS<br />
September 16, 2015, 5:00 PM<br />
Committee Members:<br />
Staff Present:<br />
Diane Zakraysek, Chair<br />
Mark Tayti, Member<br />
Linda Baird, Member<br />
Christine Rossetto, Secretary-Treasurer<br />
Others Present:<br />
Eugene Golec, B001/2015WELL, B002/2015WELL, A14/2015, A15/2015, A16/2015<br />
Crystal Mammoliti, B001/2015WELL, B002/2015WELL, A14/2015, A15/2015, A16/2015<br />
Pasquale Mammoliti, B001/2015WELL, B002/2015WELL, A14/2015, A15/2015, A16/2015<br />
Pasquale Neil Mammoliti, B001/2015WELL, B002/2015WELL, A14/2015, A15/2015, A16/2015<br />
George Sportel, B001/2015WELL, B002/2015WELL, A14/2015, A15/2015, A16/2015<br />
Eugene, B001/2015WELL, B002/2015WELL, A14/2015, A15/2015, A16/2015<br />
Christa Fraser, B001/2015WELL, B002/2015WELL, A14/2015, A15/2015, A16/2015<br />
T. Videki, A17/2015<br />
David Steger, B001/2015WELL, B002/2015WELL, A14/2015, A15/2015, A16/2015<br />
Mike McIntee, B001/2015WELL, B002/2015WELL, A14/2015, A15/2015, A16/2015<br />
Marcie Turner, B001/2015WELL, B002/2015WELL, A14/2015, A15/2015, A16/2015<br />
Mike Turner, B001/2015WELL, B002/2015WELL, A14/2015, A15/2015, A16/2015<br />
Glenna Miller, B001/2015WELL, B002/2015WELL, A14/2015, A15/2015, A16/2015<br />
Jean Moore, A13/2015<br />
Callum Shedden, B001/2015WELL, B002/2015WELL, A14/2015, A15/2015, A16/2015<br />
Terry Godin, A13/2015<br />
Julie Edwards, B001/2015WELL, B002/2015WELL, A14/2015, A15/2015, A16/2015<br />
Joe Muller, B001/2015WELL, B002/2015WELL, A14/2015, A15/2015, A16/2015<br />
Chuck Gunter, B001/2015WELL, B002/2015WELL, A14/2015, A15/2015, A16/2015<br />
Tim Panetta, A17/2015<br />
CALL TO ORDER - Chair Zakraysek called the Hearing to order and introduced the Committee members<br />
and staff.<br />
The Secretary-Treasurer explained the purpose of the Committee of Adjustment decision-making process,<br />
including the manner in which objections could be filed with the Secretary-Treasurer of the Committee of<br />
Adjustment for the purpose of appealing a Decision to the Ontario Municipal Board.<br />
CONFLICTS <strong>OF</strong> INTEREST – Nil.<br />
ADOPTION <strong>OF</strong> <strong>MINUTES</strong> – August Hearing minutes not available.<br />
REQUESTS FOR DEFERRAL OR WITHDRAWAL <strong>OF</strong> APPLICATIONS - Nil.<br />
APPLICATION Minor Variance Application File No. A13/2015<br />
Jean Moore<br />
86 Joanne Court<br />
Presentation<br />
The following correspondence was received and read:<br />
• Memorandum from City of Welland Integrated Services - Planning Division dated September 9,<br />
2015.<br />
• Response from City of Welland Integrated Services - Building Division dated September 15, 2015.
Re: Minutes of Committee of Adjustment Hearing – September 16, 2015<br />
Page 2<br />
Terry Godin, agent, indicated the proposal is for a covered roof over top of the existing deck. In response to<br />
the Chair's question, Mrs. Moore indicated that she is in agreement with the requested City conditions.<br />
No further discussions occurred and the Committee rendered and declared its Decision.<br />
Decision<br />
Minor Variance Application File No. A13/2015 – Approved with 2 conditions for the following reasons:<br />
1. Minor in nature as the rear yard setback reduction will not negatively impact the character of the<br />
neighbourhood.<br />
2. Appropriate for the development of the site as the proposed rear unenclosed covered deck is<br />
compatible with the surrounding residential neighbourhood. Adequate amenity space is still<br />
maintained.<br />
3. Desirable and in compliance with the general intent and purpose of the Zoning By-law as the<br />
property complies with and will maintain all other By-law provisions and requirements.<br />
4. Desirable and in compliance with the general intent and purpose of the Official Plan as residential<br />
additions/decks and accessory uses are provided for in the Low Density Residential designation.<br />
Conditions<br />
1. The rear yard setback of 4.8 metres shall be for the rear unenclosed covered deck only.<br />
2. Height of the rear unenclosed covered deck shall not exceed 1 storey with no roof top patio<br />
permitted.<br />
Signed: “Diane Zakraysek"<br />
"Linda Baird"<br />
“Mark Tayti”<br />
CARRIED<br />
All members of the Committee of Adjustment were in favour of the above Decision.<br />
APPLICATIONS<br />
Consent Application File Nos. B001/2015WELL and B002/2015WELL<br />
Minor Variance Application File Nos. A14/2015, A15/2015 and A16/2015<br />
Pasquale Mammoliti<br />
3 Crerar Avenue<br />
Presentation<br />
The following correspondence was received and read:<br />
• Letters from Eugene Golec dated August 29, 2015.<br />
• Response from Welland Fire and Emergency Services dated August 31, 2015.<br />
• Letters from Welland Hydro Electric System Corp. dated August 31, 2015.<br />
• Email from City of Welland Infrastructure Services - Engineering Division dated September 4, 2015.<br />
• Letter with attachments and 4 photos from Christa Fraser dated September 10, 2015.<br />
• Email dated September 10, 2015 with a letter and attachments dated September 9, 2015 from<br />
Pasquale Mammoliti (Senior).<br />
• Letter from George Sportel dated September 8, 2015.<br />
• Memorandum from City of Welland Integrated Services - Planning Division dated September 11,<br />
2015.<br />
• Letter from Joyce Laskey dated September 11, 2015.<br />
• Responses from City of Welland Integrated Services - Building Division dated September 9, 2015.<br />
• Submission titled "Presentation to the City of Welland Committee of Adjustment" received<br />
September 16, 2015.<br />
• Letter from Leigh Whyte of PLW Planning and Environmental Consulting dated September 16, 2015.
Re: Minutes of Committee of Adjustment Hearing – September 16, 2015<br />
Page 3<br />
Crystal Mammoliti (98 Montgomery Road) advised that the owner is her son and that he would like her to<br />
address the Committee on his behalf. She indicated proposal is to create 2 building lots: one for her son,<br />
one for his sister; and retain the existing house as her son's primary house until new house completed. She<br />
noted the lots will not meet the By-law, variance applications submitted, proposals are in compliance with the<br />
Official Plan, use is permitted in the By-law, houses will meet height, adequate lots, will not impact, past<br />
practice of City allowing 18 consents in the area, she is resident of area for 32 years, existing services, no<br />
conflict with Smart Growth Provincial Polices, will allow additional tax revenue and will enhance the<br />
neighbourhood.<br />
Chair Zakraysek advised that she viewed the property on more than one occasion and reviewed most of the<br />
agenda before the meeting (as new items were received at the meeting). She noted that the Committee's<br />
Procedural By-law does not state a time limit for speakers from the public. The Committee agreed on a 10<br />
minute time limit per speaker from the public.<br />
Callum Shedden, lawyer from Daniel & Partners LLP on behalf of Christa Fraser, provided aerial images of<br />
the subdivision and excerpts from the Planning Act and from the City's Official Plan (all attached). Brief<br />
summary of Mr. Shedden's comments are noted below:<br />
• Aerial photo shows consistent large lots and single residences in the subdivision;<br />
• Applications will make smaller lots from the large lot, such smaller lots are not consistent to the area<br />
and the evidence is not there to support the applications;<br />
• The letter from Mr. Leigh Whyte (Planning Consultant) (read aloud previously by the Secretary-<br />
Treasurer) indicated that the City's report is sparse, lacks analysis and does not properly focus on<br />
the intensification policies in the Official Plan (OP);<br />
• The detailed OP intensification policy is to be taken seriously and the Committee must take it into<br />
consideration.<br />
• Sections 51(24) (c), (d) and (f) of Planning Act (attached, highlighted) are 3 of the criteria to be<br />
considered - Committee must be satisfied with conformity with the OP and with the suitability of the<br />
proposed lots to support dwellings;<br />
• Zoning By-law Amendments to Council are separate and distinct from a Minor Variance Application.<br />
A Minor Variance has the mandatory 4 tests, one of the tests being conformity with the OP.<br />
• Section 3.4.4.1.C of the OP is Intensification Strategy and the Plan/Schedule does not show this<br />
area as an intensification area;<br />
• Sections 3.4.4.1.E (i), (ii) and (iii) of the OP indicates that intensification must be appropriate and<br />
Low Density Residential lands are not listed in this Section;<br />
• Proposals have to meet these policies;<br />
• Section 3.4.4.F (iv), (v) and (vi) of the OP indicates design policy for neighbourhoods and references<br />
the character of the neighbourhood. The proposals do not meet the neighbourhood character<br />
compatibility and these policies;<br />
• Section 3.4.4.H of the OP speaks to implementation. This Section is crucial and indicates<br />
amendments to the Zoning By-law are to be considered for intensification sites. Therefore, a Zoning<br />
By-law Amendment is required and not a Minor Variance. It is clear in the Planning Act legislation<br />
what is required and approving the applications is a contravention of the Planning Act legislation and<br />
of the OP because the OP requires a Zoning By-law Amendment; and<br />
• His submission is that the Applications can not be supported.<br />
Christa Fraser (3 Crerar Avenue) advised that she had submitted a letter to the Committee (read aloud<br />
previously by the Secretary-Treasurer). She referenced Mr. Mammoliti's letter (read aloud previously by the<br />
Secretary-Treasurer) and advised of a correction to his letter. Specifically, she advised that 3 Crerar Avenue<br />
and 11 Crerar Avenue were created in the mid 1970s by severance so the subject lot had already been<br />
severed and Mr. Mammoliti did not include that information in his submission. She provided an invitation that<br />
the Mayor received from the Welland Heritage Committee to recognize this Veteran's Neighbourhood<br />
(attached). Ms Fraser advised that the Mayor (who attended on the weekend) talked about this area as<br />
being unique, different and that it was created for World War 2 veterans. She stated that the proposal is<br />
aggressive and is not minor. She spoke to Mr. Mammoliti's comment in his letter that she notified others in<br />
the neighbourhood about the proposal. Ms Fraser said that she notified others because only 10-12 people
Re: Minutes of Committee of Adjustment Hearing – September 16, 2015<br />
Page 4<br />
received the notice, there are real safety concerns and she expressed that the newspaper notice may not<br />
have be read. She stated that Mr. Mammoliti's letter is defamatory to her character, is libellous and finds<br />
most of his letter to be false. She noted that she offered Mr. Mammoliti to purchase her house.<br />
David Stager (39Topham Boulevard) advised that his lot on Topham Boulevard (55' X 198') was recently<br />
created and had a lot frontage variance from 59' to 55' which is minor. He said the variance requests for the<br />
3 lots are not minor. He said that there will be an influx of traffic near the bus stop and that he is opposed to<br />
the applications.<br />
Charles Gunter (23 Crerar Avenue) said there is no fencing in the neighbourhood and he strongly disagrees<br />
with the applications.<br />
Mike Turner (855 South Pelham and on behalf his parents at 18 Topham Boulevard) said that his son gets<br />
the bus here, it is a busy corner, adding 3 more driveways is not right and the proposals will take away the<br />
beauty of the subdivision.<br />
Mike McIntee (34 Montgomery Road) said there is only one way in and out of the subdivision, safety is a<br />
concern and with the driveways at the "T" shaped intersection it is not right to approve the applications.<br />
Mr. Pasquale Mammoliti (98 Montgomery Road) said there are positive things with the proposals: building a<br />
2 storey house to accommodate the neighbour's house on Topham Blvd and building a raised bungalow to<br />
accommodate the neighbour on Crerar Ave. He advised that both abutting properties drain onto his son's<br />
property now and the drainage for the new construction will be done according to the By-laws. He said that<br />
there are kids that now use the bus stop.<br />
Mrs. Crystal Mammoliti said that they have used certified surveyors, the intent is to add to the subdivision and<br />
the other consents were not questioned with the original intent of the subdivision to have 1/2 acre lots.<br />
Chair Zakraysek advised that the Committee would read their notes/information for 5 minutes.<br />
No further discussions occurred and the Committee rendered and declared its Decision.<br />
Decisions<br />
Consent File B001/2015WELL - Granted with 4 conditions:<br />
1. That final approval be received from the Committee of Adjustment for the City of Welland for any<br />
necessary Minor Variances.<br />
2. That the Owner(s) prepay to the City of Welland $300.00 for one boulevard tree planting to be<br />
located on Crerar Avenue (Part 2).<br />
3. That the Secretary-Treasurer be provided with a registrable legal description of the subject parcel,<br />
together with a copy and a digital copy of the Deposited Reference Plan, if applicable, for use in the<br />
issuance of the Certificate of Consent.<br />
4. That all Conditions of Consent be fulfilled by September 17, 2016.<br />
Reasons:<br />
1. With Conditions fulfilled, the Application will comply with the Zoning By-law.<br />
2. Both the severed and retained lots will generally comply with the intent of the Provincial Policy,<br />
Regional Policy and the City's Official Plan.<br />
3. This Decision is rendered having regard to the provisions of Subsection 51(24) of The Planning Act,<br />
R.S.O. 1990, as amended.
Re: Minutes of Committee of Adjustment Hearing – September 16, 2015<br />
Page 5<br />
Consent File B002/2015WELL - Granted with 5 conditions:<br />
1. That final approval be received from the Committee of Adjustment for the City of Welland for any<br />
necessary Minor Variances.<br />
2. That the Owner(s) remove and demolish the existing garage and shed on Part 3, as shown on the<br />
sketch, to the satisfaction of the City.<br />
3. That the Owner(s) prepay to the City of Welland $300.00 for one boulevard tree planting to be<br />
located on Topham Boulevard (Part 3).<br />
4. That the Secretary-Treasurer be provided with a registrable legal description of the subject parcel,<br />
together with a copy and a digital copy of the Deposited Reference Plan, if applicable, for use in the<br />
issuance of the Certificate of Consent.<br />
5. That all Conditions of Consent be fulfilled by September 17, 2016.<br />
Reasons:<br />
1. With Conditions fulfilled, the Application will comply with the Zoning By-law.<br />
2. Both the severed and retained lots will generally comply with the intent of the Provincial Policy,<br />
Regional Policy and the City's Official Plan.<br />
3. This Decision is rendered having regard to the provisions of Subsection 51(24) of The Planning Act,<br />
R.S.O. 1990, as amended.<br />
Minor Variance Application File No. A14/2015 – Approved for the following reasons:<br />
1. Desirable and in compliance with the general intent and purpose of the Official Plan as the<br />
proposed single detached dwelling is provided for in the Low Density Residential designation and<br />
the Official Plan promotes infill residential development.<br />
2. Desirable and in compliance with the general intent and purpose of the Zoning By-law as the<br />
proposed single detached dwelling is a permitted use within the R1 Zone and will comply with all<br />
other by-law provisions.<br />
3. Appropriate for the development of the site as the proposed single detached dwelling will meet the<br />
yard setbacks of the zone, are a compatible use, and the lot is of sufficient size to accommodate<br />
the single detached dwelling.<br />
4. Minor in nature as the reduced lot frontage and lot size should not negatively impact the character<br />
of the surrounding neighborhood.<br />
Minor Variance Application File No. A15/2015 – Approved for the following reasons:<br />
1. Desirable and in compliance with the general intent and purpose of the Official Plan as the<br />
proposed single detached dwelling is provided for in the Low Density Residential designation and<br />
the Official Plan promotes infill residential development.<br />
2. Desirable and in compliance with the general intent and purpose of the Zoning By-law as the<br />
proposed single detached dwelling is a permitted use within the R1 Zone and will comply with all<br />
other by-law provisions.<br />
3. Appropriate for the development of the site as the proposed single detached dwelling will meet the<br />
yard setbacks of the zone, are a compatible use, and the lot is of sufficient size to accommodate<br />
the single detached dwelling.<br />
4. Minor in nature as the reduced lot frontage and lot size should not negatively impact the character<br />
of the surrounding neighborhood.
Re: Minutes of Committee of Adjustment Hearing – September 16, 2015<br />
Page 6<br />
Minor Variance Application File No. A16/2015 – Approved for the following reasons:<br />
1. Desirable and in compliance with the general intent and purpose of the Official Plan as the<br />
proposed single detached dwelling is provided for in the Low Density Residential designation and<br />
the Official Plan promotes infill residential development.<br />
2. Desirable and in compliance with the general intent and purpose of the Zoning By-law as the<br />
proposed single detached dwelling is a permitted use within the R1 Zone and will comply with all<br />
other by-law provisions.<br />
3. Appropriate for the development of the site as the proposed single detached dwelling will meet the<br />
yard setbacks of the zone, are a compatible use, and the lot is of sufficient size to accommodate<br />
the single detached dwelling.<br />
4. Minor in nature as the reduced lot frontage and lot size should not negatively impact the character<br />
of the surrounding neighborhood.<br />
Signed: “Diane Zakraysek”<br />
“Mark Tayti”<br />
CARRIED<br />
Two members of the Committee of Adjustment whose names appear above were in favour of the above<br />
Decisions.<br />
Linda Baird, Committee member, was not in favour of the above Decisions. She stated that she can not<br />
support the consent applications as the lots are small, they are not similar in size or shape and are not in<br />
keeping with the neighbourhood. She indicated that the variance requests are not minor in nature, do not<br />
meet the 4 tests and the lot size will negatively impact the neighbourhood.<br />
APPLICATION Minor Variance Application File No. A17/2015<br />
6806066 Canada Inc.<br />
563 King Street<br />
Presentation<br />
The following correspondence was received and read:<br />
• Letter from Frank Hassard dated August 31, 2015.<br />
• Memorandum from City of Welland Integrated Services - Planning Division dated September 9,<br />
2015.<br />
• Response from City of Welland Integrated Services - Building Division dated September 15, 2015.<br />
Tim Panetta, owner, said front of building was used as a store and has been boarded up for 15 years, he<br />
wants to make the property viable to accommodate people, unit sizes are appropriate, there is street parking<br />
on King Street, his renters may not have cars and it is difficult to rent commercial space in this area.<br />
The members noted the dwelling units will provide housing, it will improve the area, there is no parking<br />
concern and building is not being increased in size.<br />
No further discussions occurred and the Committee rendered and declared its Decision.<br />
Decision<br />
Minor Variance Application File No. A17/2015 – Approved for the following reasons:<br />
1. Desirable and in compliance with the general intent and purpose of the Official Plan as social<br />
housing type uses are provided for in the Health and Wellness designation.
Re: Minutes of Committee of Adjustment Hearing – September 16, 2015<br />
Page 7<br />
2. Desirable and in compliance with the general intent and purpose of the Zoning By-law as<br />
residential dwelling units are a permitted use within the RZ Zone.<br />
3. Appropriate for the development of the site as the existing building foot print is not increasing. The<br />
conversion of commercial to residential uses should not negatively impact the surrounding mixed<br />
used neighbourhood.<br />
4. Minor in nature as the decrease of 2 parking spaces should not negatively impact the surrounding<br />
mixed use neighbourhood. There are a number of City parking lots and additional transportation<br />
choices available for future residents.<br />
Signed: “Diane Zakraysek"<br />
"Linda Baird"<br />
“Mark Tayti”<br />
All members of the Committee of Adjustment were in favour of the above Decision.<br />
O<strong>THE</strong>R ITEMS - Nil.<br />
NEXT <strong>HEARING</strong> – October 21, 2015 in Council Chambers.<br />
ADJOURNMENT – The hearing closed at 7:35pm.<br />
CARRIED
<strong>MINUTES</strong> <strong>OF</strong> <strong>HEARING</strong> <strong>OF</strong> <strong>THE</strong> <strong>CITY</strong> <strong>OF</strong> <strong>WELLAND</strong><br />
<strong>COMMITTEE</strong> <strong>OF</strong> ADJUSTMENT<br />
<strong>WELLAND</strong> <strong>CITY</strong> HALL, COUNCIL CHAMBERS<br />
October 21, 2015, 5:00 PM<br />
Committee Members:<br />
Staff Present:<br />
Diane Zakraysek, Chair<br />
Mark Tayti, Member<br />
Linda Baird, Member<br />
Christine Rossetto, Secretary-Treasurer<br />
Others Present: Ken Martin, A18/2015<br />
Henry Veld, B003-B005/2015WELL<br />
Garrit Veld, B003-B005/2015WELL<br />
John Oudshoorn, B003-B005/2015WELL<br />
Sarah Hobbs, B003-B005/2015WELL<br />
Alexander Hobbs, B003-B005/2015WELL<br />
Elisa Hobbs, B003-B005/2015WELL<br />
Amelia Hobbs, B003-B005/2015WELL<br />
Rebekah Hobbs, B003-B005/2015WELL<br />
Mary Selby, B003-B005/2015WELL<br />
Tom Rollinson, A18/2015<br />
Roseanna Buonocore, A18/2015<br />
Dave Toulouse, B003-B005/2015WELL<br />
Vince Policella, B003-B005/2015WELL<br />
John Paraskevopoulos, B003-B005/2015WELL<br />
Vince Policella Jr, B003-B005/2015WELL<br />
CALL TO ORDER - Chair Zakraysek called the Hearing to order and introduced the Committee members<br />
and staff.<br />
The Secretary-Treasurer explained the purpose of the Committee of Adjustment decision-making process,<br />
including the manner in which objections could be filed with the Secretary-Treasurer of the Committee of<br />
Adjustment for the purpose of appealing a Decision to the Ontario Municipal Board.<br />
CONFLICTS <strong>OF</strong> INTEREST – Nil.<br />
ADOPTION <strong>OF</strong> <strong>MINUTES</strong> – August and September Hearing minutes not available.<br />
REQUESTS FOR DEFERRAL OR WITHDRAWAL <strong>OF</strong> APPLICATIONS - Nil.<br />
APPLICATION Minor Variance Application File No. A18/2015<br />
Margaret Freeland<br />
188 Thorold Road<br />
Presentation<br />
The following correspondence was received and read:<br />
• Memorandum from City of Welland Integrated Services - Planning Division dated October 13, 2015.<br />
Tom Rollinson, agent, described proposal for a larger garage to house the tenant's trailer, clean up yard and<br />
not disturb neighbours. Also wants existing deck in front yard recognized. In response to Baird's and<br />
Zakraysek's questions, agent said intended use of garage is personal for tools, no trailers will remain outside<br />
and deck steps will be removed from current location as they protrude into driveway.
Re: Minutes of Committee of Adjustment Hearing – October 21, 2015<br />
Page 2<br />
Ken Martin, 32 Wilkes Drive, has noise concern as gentleman is a mechanic, sheet metal and tools heard,<br />
with bigger garage more work, asked if owner should be building a bigger full size repair garage and said that<br />
the garage should be built in an area that is properly zoned.<br />
Roseanna Buonocore, 24 Wilkes Drive, is direct rear neighbour, the place is not well kept as there is junk,<br />
rats, mice, and car; continuous cars are racing in driveway, lots of people and cars coming and going, noise<br />
concern and she questioned why the owner would require a hoist to fix his own car.<br />
The agent showed photos of the property to the Committee and Mrs. Buonocore also showed pictures. The<br />
agent said that the tenant is the owner's son and he is a mechanic, has his own hoist/tools and works on his<br />
own vehicles.<br />
In response to Tayti's question, agent confirmed that garage is strictly for residential use (i.e. no commercial<br />
use).<br />
Zakraysek questioned if Planner obtained information from By-laws Division on noise complaints before<br />
preparing comments and Secretary-Treasurer said generally the Planner would not check with By-laws staff.<br />
She said that By-laws/Traffic was circulated and provided no comments. The Chair asked if there is a time<br />
limit for noise and the Secretary-Treasurer said she believes that noise by-law is applicable for 24 hours.<br />
Zakraysek asked if as a condition an affidavit could be obtained as to the use by the tenant and Secretary-<br />
Treasurer said that a letter is generally requested at building permit stage and a condition applied to minor<br />
variance approval has to always remain satisfied so this type of condition is not recommended.<br />
No further discussions occurred and the Committee rendered and declared its Decision.<br />
Decision<br />
Minor Variance Application File No. A18/2015 – Approved with 3 conditions for the following reasons:<br />
1. Desirable and in compliance with the general intent and purpose of the Official Plan as the<br />
proposed detached accessory building and deck are provided for in the Low Density Residential<br />
designation.<br />
2. Desirable and in compliance with the general intent and purpose of the Zoning By-law as the<br />
proposed detached accessory building and deck are permitted uses within the R1 Zone and<br />
similar structures exist throughout the neighbourhood.<br />
3. Appropriate for the development of the site as the proposed detached garage meets and exceeds<br />
the required minimum setbacks of the zone, is a compatible use, and the lot is sufficient in size to<br />
accommodate the larger sized accessory building.<br />
4. Minor in nature as the proposed variances will not negatively impact the characteristics of the<br />
surrounding neighbourhood.<br />
Conditions:<br />
1. That the existing deck remains uncovered and unenclosed.<br />
2. That the proposed accessory building be limited to 1 story in height with no useable floor<br />
space within the attic area.<br />
3. That the proposed accessory building shall only be used for purposes that are incidental or<br />
secondary to that of the main residential use.<br />
Signed: “Diane Zakraysek"<br />
"Linda Baird"<br />
“Mark Tayti”<br />
CARRIED<br />
All members of the Committee of Adjustment were in favour of the above Decision.
Re: Minutes of Committee of Adjustment Hearing – October 21, 2015<br />
Page 3<br />
APPLICATIONS<br />
Consent Application File No. B003/2015WELL, Giuseppe Moccia, 653 Clare Ave<br />
Consent Application File No. B004/2015WELL, Vincent Policella Masonry<br />
Contractor Limited, 663 Clare Avenue<br />
Consent Application File No. B005/2015WELL, Vinmar Developments Ltd, west<br />
side Clare Avenue<br />
Presentation<br />
The following correspondence was received and read:<br />
• Letters from Welland Hydro Electric System Corp. dated October 2, 2015.<br />
• Email from City of Welland Infrastructure Services - Engineering Division dated October 8, 2015.<br />
• Memorandum from City of Welland Integrated Services - Planning Division dated October 15, 2015.<br />
• Letter from Niagara Peninsula Conservation Authority dated October 19, 2015.<br />
• Letter from Sarah Jane Hobbs dated October 20, 2015.<br />
• Letter from the A. Hobbs, E. Hobbs, A. Hobbs and R. Hobbs received October 20, 2015.<br />
Dave Toulouse, agent, said merging parts 1, 3, 5 and 7 for future subdivision and part 6 will be a building lot.<br />
Chair Zakraysek said it was great to receive comments and the drawings from young people.<br />
Committee discussed the NPCA comments/condition and agent said a preliminary EIS study completed,<br />
other study to take place through draft plan process and he accepts the requested consent condition.<br />
Zakraysek described the additional information she requested from the Secretary-Treasurer on street<br />
frontage and block ownership.<br />
John Paraskevopoulos, 66 Hunter Drive, said forest is behind him, kids enjoy it, forest trees were torn down 2<br />
years ago, agrees with NPCA condition, lost an acre of trees so pool of water now as trees not there to take<br />
up the water, he wants the owner to have a permit to cut the trees and do the proper studies so land is<br />
drained properly.<br />
Mary Selby, 664 Clare Avenue, said older homes and forest on west side of Clare Avenue, does not want the<br />
precious trees destroyed, they can't be replaced and wants the open space to remain as it gives character.<br />
Sarah Hobbs, 672 Clare Avenue, referred to the comments in her letter, suggested to look creatively at how<br />
the trees could be protected and she is encouraged that NPCA wants to protect the trees.<br />
The agent noted the long standing intent to connect North Valley Drive and if trees are to be saved it will be<br />
addressed through the draft plan process.<br />
Members noted lands are in the urban area, proposed infilling to prevent urban sprawl and understand<br />
concerns of residents who will have future opportunity to comment in the planning process.<br />
No further discussions occurred and the Committee rendered and declared its Decision.<br />
Decisions<br />
Consent File B003/2015WELL - Granted with 6 conditions:<br />
1. Pursuant to Section 50(12) of The Planning Act, R.S.O. 1990, as amended, it is hereby stipulated<br />
that Section 50(3) or (5), as the case may be, shall apply to any subsequent Conveyance of, or<br />
other transaction involving the identical subject parcel of land. Therefore, once the subject parcel of<br />
land (Part 3) has been Conveyed to the Owner of the parcel abutting to the south (Part 1), the<br />
subject parcel and the said abutting parcel shall merge in Title and become one parcel of land.
Re: Minutes of Committee of Adjustment Hearing – October 21, 2015<br />
Page 4<br />
2. That the existing sheds located on Part 3, as shown on the sketch be removed to the satisfaction of<br />
the City of Welland.<br />
3. That a 3.05 metre deep parcel of land along the entire frontage of the subject lands (Part 2) be<br />
dedicated to the City of Welland for road widening purposes.<br />
4. That the NPCA receives written confirmation from a qualified environmental consultant that no<br />
Species of Concern are present within the woodland feature, and that no changes to the<br />
conclusions of the submitted Environment Impact Study (Beacon Environmental, August 19, 2015)<br />
are required.<br />
5. That the Secretary-Treasurer be provided with a registrable legal description of the subject parcel,<br />
together with a copy and a digital copy of the Deposited Reference Plan, if applicable, for use in the<br />
issuance of the Certificate of Consent.<br />
6. That all Conditions of Consent be fulfilled by October 22, 2016.<br />
Reasons:<br />
1. With Conditions fulfilled, the Application will comply with the Zoning By-law.<br />
2. Consent facilitates the consolidation of lands fro future development as a residential plan of<br />
subdivision.<br />
3. This Decision is rendered having regard to the provisions of Subsection 51(24) of The Planning Act,<br />
R.S.O. 1990, as amended.<br />
Consent File B004/2015WELL - Granted with 7 conditions:<br />
1. Pursuant to Section 50(12) of The Planning Act, R.S.O. 1990, as amended, it is hereby stipulated<br />
that Section 50(3) or (5), as the case may be, shall apply to any subsequent Conveyance of, or<br />
other transaction involving the identical subject parcel of land. Therefore, once the subject parcel<br />
of land (Part 5) has been Conveyed to the Owner of the parcel abutting to the south (Parts 1 and<br />
3), the subject parcel and the said abutting parcel shall merge in Title and become one parcel of<br />
land.<br />
2. That the existing shed located on Part 5, as shown on the sketch be removed to the satisfaction of<br />
the City of Welland.<br />
3. That a 3.05 metre deep parcel of land along the entire frontage of the subject lands (Part 4) be<br />
dedicated to the City of Welland for road widening purposes.<br />
4. That Final Certification of the Secretary-Treasurer be received concurrently with or subsequent to<br />
Consent File No. B003/2015WELL.<br />
5. That the NPCA receives written confirmation from a qualified environmental consultant that no<br />
Species of Concern are present within the woodland feature, and that no changes to the<br />
conclusions of the submitted Environment Impact Study (Beacon Environmental, August 19,<br />
2015) are required.<br />
6. That the Secretary-Treasurer be provided with a registrable legal description of the subject parcel,<br />
together with a copy and a digital copy of the Deposited Reference Plan, if applicable, for use in<br />
the issuance of the Certificate of Consent.<br />
7. That all Conditions of Consent be fulfilled by October 22, 2016.<br />
Reasons:<br />
1. With Conditions fulfilled, the Application will comply with the Zoning By-law.<br />
2. Consent facilitates the consolidation of lands fro future development as a residential plan of<br />
subdivision.<br />
3. This Decision is rendered having regard to the provisions of Subsection 51(24) of The Planning Act,<br />
R.S.O. 1990, as amended.<br />
Consent File B005/2015WELL - Granted with 6 conditions:
Re: Minutes of Committee of Adjustment Hearing – October 21, 2015<br />
Page 5<br />
1. Pursuant to Section 50(12) of The Planning Act, R.S.O. 1990, as amended, it is hereby stipulated<br />
that Section 50(3) or (5), as the case may be, shall apply to any subsequent Conveyance of, or<br />
other transaction involving the identical subject parcel of land. Therefore, once the subject parcel<br />
of land (Part 7) has been Conveyed to the Owner of the parcel abutting to the south (Parts 1, 3<br />
and 5), the subject parcel and the said abutting parcel shall merge in Title and become one parcel<br />
of land.<br />
2. That the Owner(s) prepay to the City of Welland $300.00 for one boulevard tree planting to be<br />
located on Clare Avenue Boulevard (Part 6).<br />
3. That Final Certification of the Secretary-Treasurer be received concurrently with or subsequent to<br />
Consent File Nos. B003/2015WELL and B004/2015WELL.<br />
4. That the NPCA receives written confirmation from a qualified environmental consultant that no<br />
Species of Concern are present within the woodland feature, and that no changes to the<br />
conclusions of the submitted Environment Impact Study (Beacon Environmental, August 19,<br />
2015) are required.<br />
5. That the Secretary-Treasurer be provided with a registrable legal description of the subject parcel,<br />
together with a copy and a digital copy of the Deposited Reference Plan, if applicable, for use in<br />
the issuance of the Certificate of Consent.<br />
6. That all Conditions of Consent be fulfilled by October 22, 2016.<br />
Reasons:<br />
1. With Conditions fulfilled, the Application will comply with the Zoning By-law.<br />
2. Consent facilitates the consolidation of lands fro future development as a residential plan of<br />
subdivision.<br />
3. This Decision is rendered having regard to the provisions of Subsection 51(24) of The Planning Act,<br />
R.S.O. 1990, as amended.<br />
Signed: “Diane Zakraysek"<br />
"Linda Baird"<br />
“Mark Tayti”<br />
CARRIED<br />
All members of the Committee of Adjustment were in favour of the above Decision.<br />
O<strong>THE</strong>R ITEMS<br />
• Secretary-Treasurer advised members of the OMB Appeals received for the applications at 3 Crerar<br />
Avenue.<br />
• Hearing Procedure discussed for various items. Zakraysek provided a document entitled<br />
"Committee Member Guidelines" and requested that the members and Secretary-Treasurer read it.<br />
Action required - Secretary-Treasurer to determine if a time limit for the applicant and speakers to<br />
address the Committee at a hearing is required in the Procedural By-law.<br />
• Minor Variance Application Submission Requirements - the Secretary-Treasurer suggested that<br />
elevation plans / cross sections be required for height variance requests and other types of requests<br />
in order to assist the Committee and staff with their review of the application.<br />
o<br />
Moved by Diane Zakraysek and seconded by Mark Tayti that the submission requirements<br />
be amended to include elevation plans / cross sections.<br />
CARRIED<br />
NEXT <strong>HEARING</strong> – November 18, 2015 in Council Chambers.<br />
ADJOURNMENT – The hearing closed at 6:50PM.


