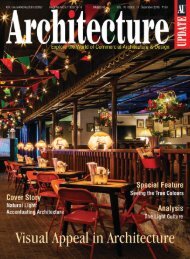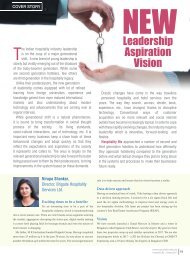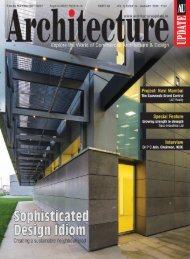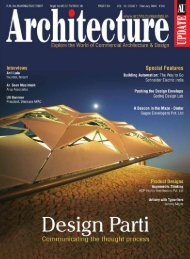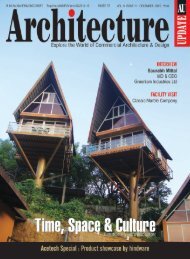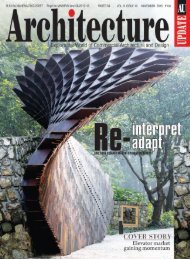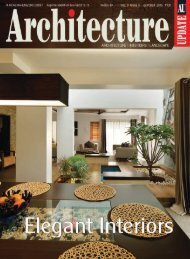Unfolding Narratives
You also want an ePaper? Increase the reach of your titles
YUMPU automatically turns print PDFs into web optimized ePapers that Google loves.
through housing them in 13 towers and the rest 4 towers in the<br />
North allowed for sales.<br />
“The master plan is envisioned to create a green environment. All<br />
the buildings are oriented to North-South, leaving East and West<br />
opened - increases natural light and reduces heat transmitted<br />
indoor. Further, wind tunnels connecting every apartment reduce<br />
on the electric consumption significantly," elaborates Mandviwala<br />
on the design idea.<br />
Each sub cluster is designed to sustain independently. A sub cluster<br />
consists of G+2 floors for commercial spaces, few floors of<br />
parking facilities topped by a podium with several amenities for the<br />
inhabitants housed on the top. Master explains, "Each sub cluster<br />
is designed to function independently. It has its own STP, RWH<br />
plant, solar panels and sub stations for efficient energy supply.<br />
Besides, the amenities like multi-functional hall, prayer halls,<br />
gymnasium and a large terrace garden on the podium provide<br />
congregational spaces at multilevel and also safety and security for<br />
children."<br />
The sub clusters are designed in a way to enrich socio-cultural<br />
status of the people, increase economic growth and enhance the<br />
overall human experience with its neighbourhood. Each cluster has<br />
a dedicated access point to both commercial and residential units to<br />
avoid crossover of the vehicular and pedestrian movements, further<br />
respecting privacy and security of the residents and shop tenants.<br />
HOUSING<br />
Upon building residential transits, at Anjeerwadi in Mazgaon,<br />
accommodating 750 units and 250 in process, and further acquiring<br />
an additional 1500 housing units from MHADA in Sewri and Sion,<br />
SBUT has shifted, so far, 1700 families from Bhendi Bazaar.<br />
3D view of proposed residential layout (min. 350 sq. ft)<br />
Being a philanthropic project, the residents are provided with basic<br />
facilities of living to all age group. Every individual is housed in a<br />
250 sq. ft (min) of carpet area with attached bathroom, kitchenette,<br />
wardrobe and a washing machine; as against less than 200 sq. ft<br />
area in the past. They are also facilitated with community hub for<br />
socio-cultural interactions among the residents where one can find<br />
mostly old age people in prayers; as against a closed claustrophobic<br />
space in the past which confined them for lack of provision of<br />
elevators in the buildings. An ample amount of open space for<br />
vehicular parking and for kids to play around is provided in the<br />
vicinity, thus catering to the safety and security of the inhabitants.<br />
COMMERCIAL<br />
Currently, commercial units are fallen prey to unhygienic<br />
ecosystem and lack of scope for extension has restricted the<br />
Architecture Update March 2016 17



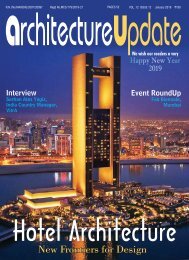
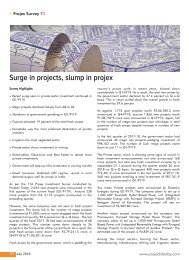
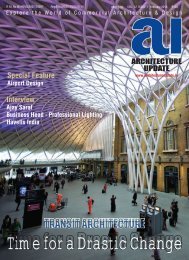
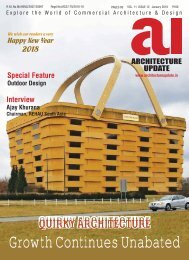
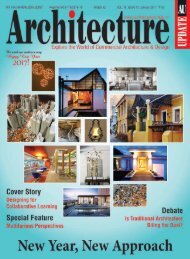
![40-41] Book Review_Sourabh Gupta](https://img.yumpu.com/56720840/1/190x253/40-41-book-review-sourabh-gupta.jpg?quality=85)
