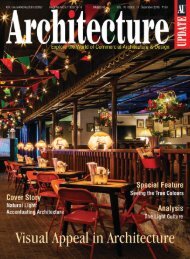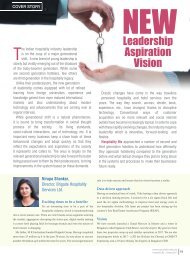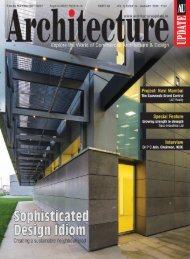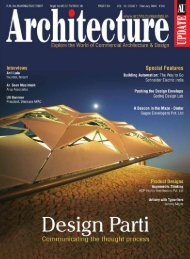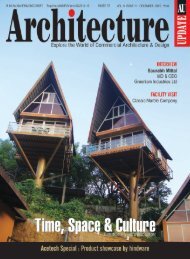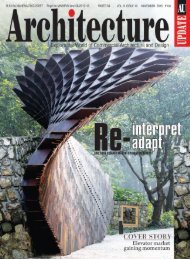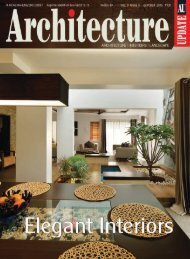Unfolding Narratives
Create successful ePaper yourself
Turn your PDF publications into a flip-book with our unique Google optimized e-Paper software.
An exclusive spatial quality is achieved within the office by translating<br />
Principles of Zen into the collaborative spaces through Zendo, Yon<br />
and Shoshin rooms. Zendo for instance, is covered entirely by glass<br />
and allows the entire office to be able to look inside. Floor seating<br />
allows one to take part in conversation in a typical Japanese tradition.<br />
Shifting away from the typical congregation space, The Don Julio high<br />
rise bar, in contrast allows one to view half the office, creating a sense<br />
of openness, while also being the space to gather together informally.<br />
Driven by an array of ideas, these spaces allow people to either shut<br />
off from the office or have a view of the entire office, giving<br />
employees the freedom to work in an environment that is best suited<br />
for each, again reinforcing the idea of the ‘self’.<br />
Gaming is an important component of Hike Messenger, and soon to be<br />
incorporated in its tech platform, has also been encompassed into the<br />
themes for the group activity rooms, and is manifested in nattily named<br />
rooms, all of which have handpicked, custom furniture, with fun<br />
graphics on their feature walls.<br />
Writeable walls and both dim and ambient lighting allow the employees<br />
to personalize the setting depending on their moods. ‘The Workshop’ is<br />
a space designed to be dedicated entirely to the tech designers. Hoping<br />
to 'Solve for the User first', is a room where all the design thinking takes<br />
place, and has limited access to only employees with key cards.<br />
Consisting of a long writeable wall, high seating, a television and a<br />
green-area with bean bags, this is planned as an all-in-one space that can<br />
enable people to work comfortably for as long as possible. An added<br />
feature is a multiple-mood Philips lamp - one that can change the lighting<br />
colors based on mood, using a mobile phone app.<br />
Owing to its inherent spirit of innovation in technology, a tele-presence<br />
robot enables people to be present even while they are away. This<br />
facilitates constant communication with regional office in Bangalore<br />
and for global outreach. A large common boardroom, with a seating<br />
capacity of 20 is facilitated with an LCD monitor, a webcam and a<br />
Japanese Gong that is rung to commemorate special occasions or<br />
milestones. The projector is attached to a puck that is able to track<br />
people and sends alerts depending on their location.<br />
SPACES OF SOLITUDE<br />
Individual Mastery and Autonomy & Ownership are some of the<br />
essential codes of the company that are facilitated by means of the<br />
more private spaces such as the wall pods that can be found all around<br />
the office. Seating is also enabled along the walls, to cleverly utilise all<br />
the space available.<br />
The ‘Nap Room’ is equipped with a bunk bed for those who believe in<br />
power naps to rejuvenate.<br />
RECREATIONAL SPACES<br />
The meditation room is subtly lit up by means of sound-proof,<br />
Japanese paper partition screens and a combination of bamboo and<br />
grass flooring fashions a serene environ, where one can unwind.<br />
Located right outside the gym, this space is completely sound proof.<br />
Stand-alone high tables are designed with an optimum height for<br />
people to stand and work, as sitting for prolonged hours is unhealthy.<br />
Suggestive of a 70's cafe, the cafeteria is a multi- purpose space, used<br />
for meals, events and recreational purposes.<br />
Minimalistic in colour palette, an exposed ceiling painted white is used<br />
to create a sense of openness, where spaces are highlighted through<br />
bright colours in furnishings or as accents and feature pendant lights.<br />
Bright, solid coloured lounges can be found at core areas, for those<br />
who want to slip away to take a call or those who want to simply put<br />
their feet up or have a more casual work discussion. The building itself<br />
is inherently sustainable with features such as storm water<br />
management, on-site waste-water segregation and reduced water<br />
consumption. Waste segregation is enabled throughout the office.<br />
The ‘Codes’ that define the organisation’s work culture are embedded<br />
in the design philosophy which inspires the space. Trust and freedom<br />
encourage responsible behaviour and the company’s fast rising<br />
fortunes and growth is ample proof.<br />
It is one space design that does not stand by any overbearing stuffiness.<br />
In fact, as one can see, its Friday dressing every day!<br />
<br />
Architecture Update March 2016 25


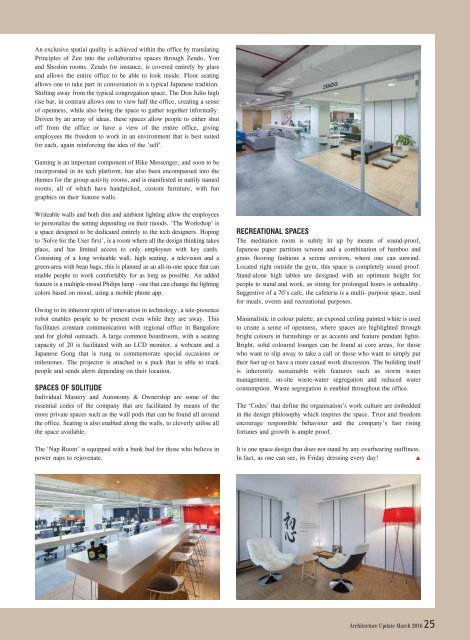
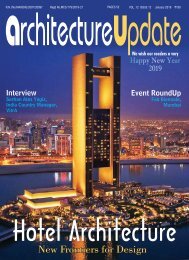
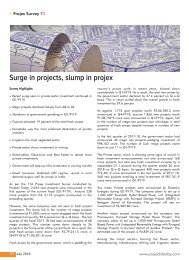
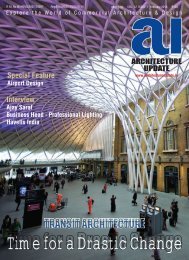
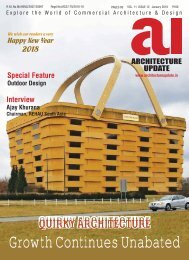
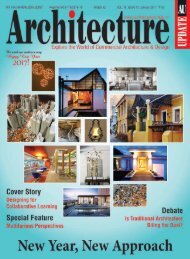
![40-41] Book Review_Sourabh Gupta](https://img.yumpu.com/56720840/1/190x253/40-41-book-review-sourabh-gupta.jpg?quality=85)
