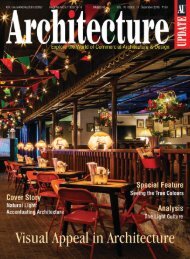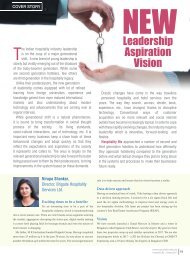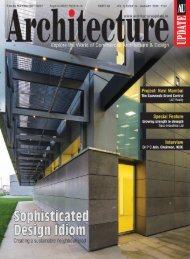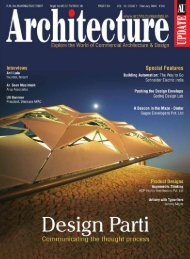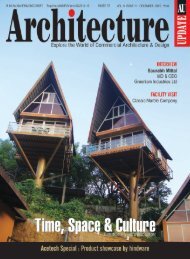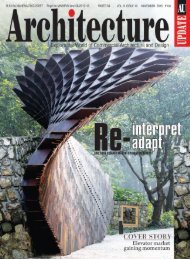Unfolding Narratives
You also want an ePaper? Increase the reach of your titles
YUMPU automatically turns print PDFs into web optimized ePapers that Google loves.
design consideration<br />
ACCESS TO THE SKYWALK<br />
The points of embarkment are on the PWD road, at the railway station<br />
and the Ramkrishna Paramhans Dev Road. Escalators, elevators and<br />
staircases service each of these points. The escalators flank a middle<br />
staircase for people reluctant to use those, elevators allow for<br />
convenience of movement for the old and the infirm as well as<br />
handicapped access. There are also plans for connecting the railway<br />
footbridge to the skywalk allowing for devotees using the<br />
Dakshineswar Railway Station directly from the railway platform level.<br />
There are further embarkment and disembarkment points at the other<br />
intersecting streets allowing for convenience of the local residents and<br />
shoppers. The temple gates at the end of the Skywalk have a set of 1<br />
escalator, 1 elevator and 1 staircase on both the disembarkation and<br />
embarkation ends. All access points are treated as all-weather glass<br />
enclosures with adequate safety measures taken at design level.<br />
Traffic lanes at road level: The two-legged structure of the Skywalk<br />
enables for a 6 meters wide central lane, earmarked for motorised<br />
transport going in both directions, and 2 meters wide lanes on both<br />
peripheries for slow moving traffic like rickshaws and bicycles. A<br />
lane separator wall will separate the slow moving and fast lanes.<br />
GENERAL ARRANGEMENT OF PLATFORM STRUCTURE<br />
There are 2 distinct segments of the skywalk: the segment spanning<br />
Rani Rashmoni Road and the segment spanning across the traffic<br />
rotary denoted as obligatory span by KMDA.<br />
The structure across Rani Rashmoni Road segment is a simple two<br />
legged structure with simply supported platform in the middle and<br />
cantilevers on both sides. The central span is 6.3 meters and the<br />
cantilevers are 1.8 meters each. The vertical supports are a pair of<br />
150x300 ISMC structural steel sections welded together. The<br />
platform is concrete deck over steel purlins of RHS 150x300.<br />
The structure across obligatory span is a central pier supported<br />
platform cantilevered on either side with the support being RHS<br />
Column 500x900. The platform is the same as the other segment.<br />
Tube mounted on top: A 10.5 meters wide tube at its base, it is 5<br />
meters high and will be fabricated using RHS 75x100 members and<br />
Dakshineswar temple complex<br />
Architecture Update March 2016 31




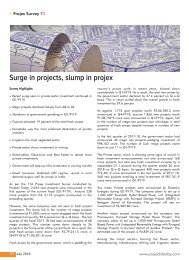
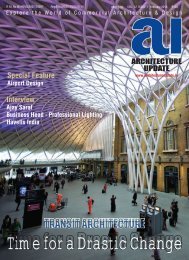
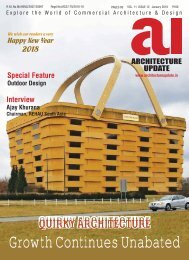
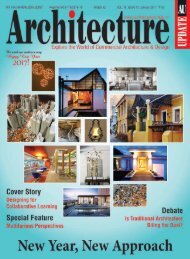
![40-41] Book Review_Sourabh Gupta](https://img.yumpu.com/56720840/1/190x253/40-41-book-review-sourabh-gupta.jpg?quality=85)
