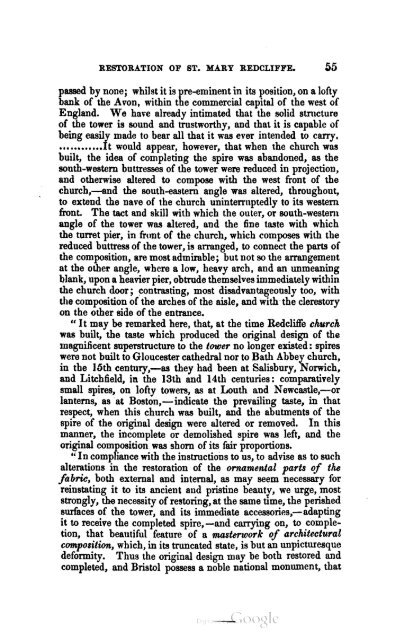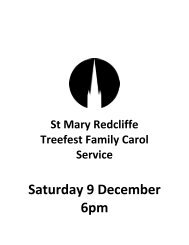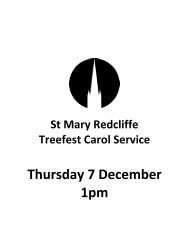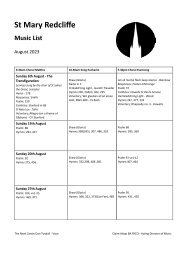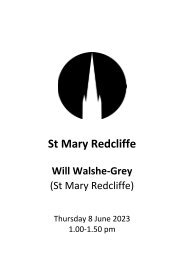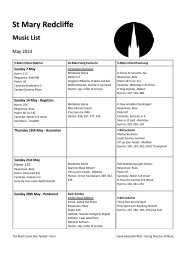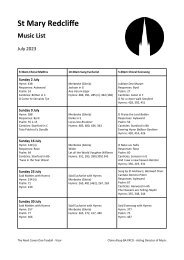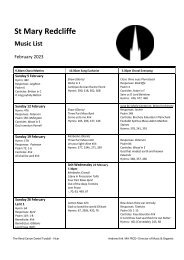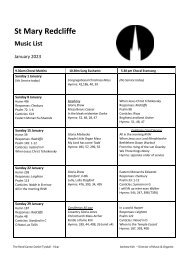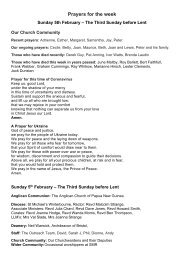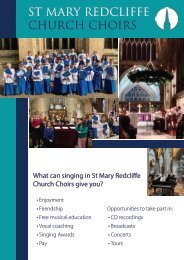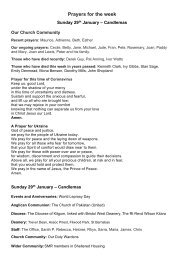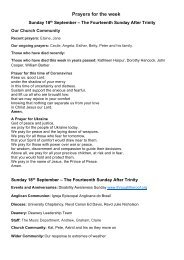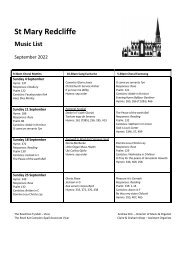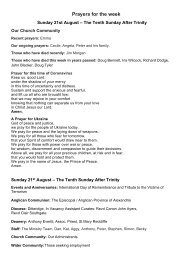A Handbook to St Mary Redcliffe Church, J. Chilcott 1848
You also want an ePaper? Increase the reach of your titles
YUMPU automatically turns print PDFs into web optimized ePapers that Google loves.
RESTORATION on ST. MARY REDCLIFFE. 55<br />
passed by none; whilst it is re-eininent in its position, on a lofty<br />
bank of the Avon, within t e commercial capital of the west of<br />
England. We have already intimated that the solid structure<br />
of the <strong>to</strong>wer is sound and trustworthy, and that it is capable of<br />
being easily made <strong>to</strong> bear all that it was ever intended <strong>to</strong> carry.<br />
............It would appear, however, that when the church was<br />
built, the idea of completing the spire was abandoned, as the<br />
south-western buttresses of the <strong>to</strong>wer were reduced in projection,<br />
and otherwise altered <strong>to</strong> compose with the west from of the<br />
church,——and the south-eastern angle was altered, throughout,<br />
<strong>to</strong> extend the nave of the church uninterruptedly <strong>to</strong> its western<br />
front. The tact and skill with which the outer, or south-western<br />
angle of the <strong>to</strong>wer was altered, and the fine taste with which<br />
the turret pier, in front of the church, which composes with the<br />
reduced buttress of the <strong>to</strong>wer, is arranged, <strong>to</strong> connect the parts of<br />
the composition, are most admirable; but not so the arrangement<br />
at the other angle, where a low, heavy arch, and an unmeaning<br />
blank, upon a heavier pier, obtrude themselves immediately within<br />
the church door; contrasting, most disadvantageoust <strong>to</strong>o, with<br />
the composition of the arches of the aisle, and with the cleres<strong>to</strong>ry<br />
on the other side of the entrance.<br />
“ It may be remarked here, that, at the time Redclifl'e church<br />
was built, the taste which produced the original design of the<br />
magnificent superstructure <strong>to</strong> the <strong>to</strong>wer no longer existed: spires<br />
were not built <strong>to</strong> Gloucester cathedral nor <strong>to</strong> Bath Abbey church,<br />
in the 15th century,—-as they had been at Salisbury, Norwich,<br />
and Litchfield, in the 13th and 14th centuries: comparatively<br />
small spires, on lofty <strong>to</strong>wers, as at Louth and Newcastle,—or<br />
lanterns, as at Bos<strong>to</strong>n,—indicate the prevailing taste, in that<br />
respect, when this church was built, and the abutments of the<br />
spire of the original design were altered or removed. In this<br />
manner, the incomplete or demolished spire was left, and the<br />
original composition was shom of its fair proportions.<br />
“ In compliance with the instructions <strong>to</strong> us, <strong>to</strong> advise as <strong>to</strong> such<br />
alterations in the res<strong>to</strong>ration of the ornamental parts of the<br />
fabric, both external and internal, as may seem necessary for<br />
reinstating it <strong>to</strong> its ancient and pristine beauty, we urge, most<br />
strongly, the necessity of res<strong>to</strong>ring, at the same time, the perished<br />
surfaces of the <strong>to</strong>wer, and its immediate accessories,—adapting<br />
it <strong>to</strong> receive the completed spire,-—and carrying on, <strong>to</strong> comple<br />
tion, that beautiful feature of a masterwork of architectural<br />
composition, which, in its truncated state, is but an unpicturesque<br />
deformity. Thus the original design may be both res<strong>to</strong>red and<br />
completed, and Bris<strong>to</strong>l possess a noble national monument, that


