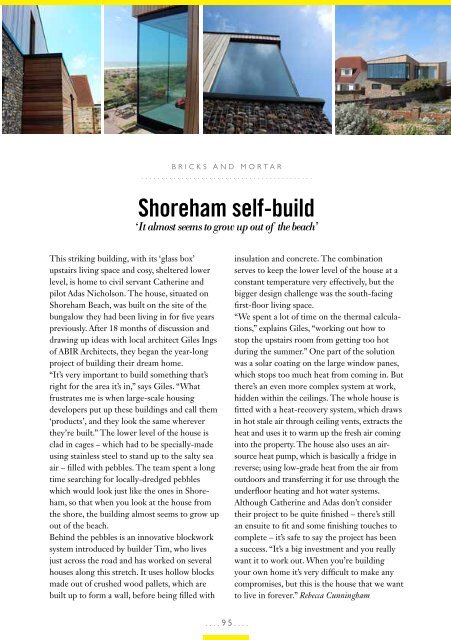You also want an ePaper? Increase the reach of your titles
YUMPU automatically turns print PDFs into web optimized ePapers that Google loves.
icks and Mortar<br />
...........................................<br />
Shoreham self-build<br />
‘It almost seems to grow up out of the beach’<br />
This striking building, with its ‘glass box’<br />
upstairs living space and cosy, sheltered lower<br />
level, is home to civil servant Catherine and<br />
pilot Adas Nicholson. The house, situated on<br />
Shoreham Beach, was built on the site of the<br />
bungalow they had been living in for five years<br />
previously. After 18 months of discussion and<br />
drawing up ideas with local architect Giles Ings<br />
of ABIR Architects, they began the year-long<br />
project of building their dream home.<br />
“It’s very important to build something that’s<br />
right for the area it’s in,” says Giles. “What<br />
frustrates me is when large-scale housing<br />
developers put up these buildings and call them<br />
‘products’, and they look the same wherever<br />
they’re built.” The lower level of the house is<br />
clad in cages – which had to be specially-made<br />
using stainless steel to stand up to the salty sea<br />
air – filled with pebbles. The team spent a long<br />
time searching for locally-dredged pebbles<br />
which would look just like the ones in Shoreham,<br />
so that when you look at the house from<br />
the shore, the building almost seems to grow up<br />
out of the beach.<br />
Behind the pebbles is an innovative blockwork<br />
system introduced by builder Tim, who lives<br />
just across the road and has worked on several<br />
houses along this stretch. It uses hollow blocks<br />
made out of crushed wood pallets, which are<br />
built up to form a wall, before being filled with<br />
insulation and concrete. The combination<br />
serves to keep the lower level of the house at a<br />
constant temperature very effectively, but the<br />
bigger design challenge was the south-facing<br />
first-floor living space.<br />
“We spent a lot of time on the thermal calculations,”<br />
explains Giles, “working out how to<br />
stop the upstairs room from getting too hot<br />
during the summer.” One part of the solution<br />
was a solar coating on the large window panes,<br />
which stops too much heat from coming in. But<br />
there’s an even more complex system at work,<br />
hidden within the ceilings. The whole house is<br />
fitted with a heat-recovery system, which draws<br />
in hot stale air through ceiling vents, extracts the<br />
heat and uses it to warm up the fresh air coming<br />
into the property. The house also uses an airsource<br />
heat pump, which is basically a fridge in<br />
reverse; using low-grade heat from the air from<br />
outdoors and transferring it for use through the<br />
underfloor heating and hot water systems.<br />
Although Catherine and Adas don’t consider<br />
their project to be quite finished – there’s still<br />
an ensuite to fit and some finishing touches to<br />
complete – it’s safe to say the project has been<br />
a success. “It’s a big investment and you really<br />
want it to work out. When you’re building<br />
your own home it’s very difficult to make any<br />
compromises, but this is the house that we want<br />
to live in forever.” Rebecca Cunningham<br />
....95....


















