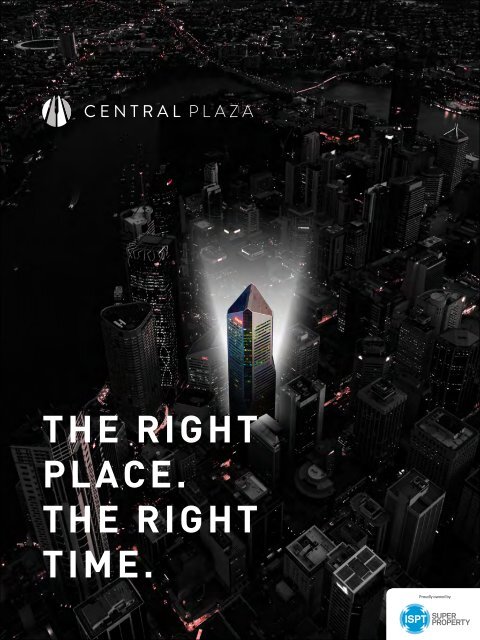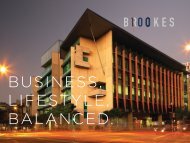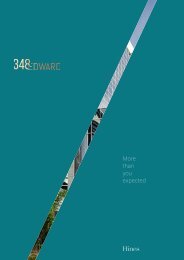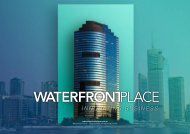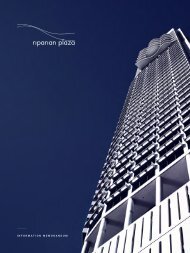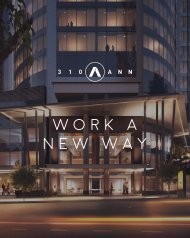Central Plaza - The Right Place. The Right Time.
You also want an ePaper? Increase the reach of your titles
YUMPU automatically turns print PDFs into web optimized ePapers that Google loves.
THE RIGHT<br />
PLACE.<br />
THE RIGHT<br />
TIME.
04<br />
THE RIGHT PLACE. THE RIGHT TIME.<br />
08 BUILDING DETAILS<br />
20 LEASING OPPORTUNITIES<br />
24 LOCATION<br />
26 BUILDING UPGRADES<br />
34 CENTRAL COMMUNITY<br />
37 CONTACT DETAILS<br />
CONTENTS
THE RIGHT PLACE.<br />
THE RIGHT TIME.
We understand your time is precious. You need time for business, time<br />
to work and time for life. <strong>Central</strong> <strong>Plaza</strong> puts you right at the heart of<br />
the CBD, in a vibrant business hub that connects you with services and<br />
facilities to save you precious time in your day. <strong>Central</strong> <strong>Plaza</strong> puts you in<br />
the right place, at the right time.
A PLACE<br />
WHERE NEW<br />
OPPORTUNITIES<br />
COME FROM<br />
EVERY<br />
DIRECTION
BUILDING DETAILS
<strong>The</strong> sleek exterior of <strong>Central</strong> <strong>Plaza</strong> is inspired by crystal. Each corner<br />
of the square tower is cut away and glazed with reflective glass. This<br />
extensive use of glass creates a unique relationship between the exterior<br />
and interior of the building, with the glass atrium in the foyer connecting<br />
those inside to the outside.
Artist’s impression<br />
Artist’s impression<br />
COLUMN-FREE FLOORPLATES<br />
With square, column-free floorplates and a central core configuration, <strong>Central</strong><br />
<strong>Plaza</strong> offers the ultimate in flexible space design. Large windows flood the office<br />
space with natural light, creating a sense of space.
Artist’s impression<br />
Artist’s impression
Artist’s impression<br />
Artist’s impression<br />
Artist’s impression
BUILDING DETAILS<br />
GRADE<br />
A Grade standard of finishes and services<br />
TOTAL NET LETTABLE AREA<br />
40,389 sqm<br />
OFFICE FLOORS AND FLOOR PLATES<br />
Large column-free floors up to 1,111 sqm with central<br />
core configuration<br />
LIFTS<br />
Destination Control lift system, dedicated goods lift and<br />
back up goods lift<br />
AIR CONDITIONING<br />
Zoned air-conditioning, up to 16 zones per floor<br />
POWER<br />
100% backup power<br />
CAR PARKING<br />
257 car spaces in basement car park<br />
COMMUTER CENTRE<br />
140 secure bike racks, 122 lockers and 19 showers<br />
BUILDING MANAGEMENT<br />
On-site JLL management team<br />
CONCIERGE<br />
Ground floor concierge<br />
ENVIRONMENTAL SUSTAINABILITY<br />
5 Star NABERS Energy rating 4.0 Star NABERS<br />
Water rating
Artist’s impression
IMPRESSIVE<br />
VIEWS
With an impressive 40 floors, <strong>Central</strong> <strong>Plaza</strong> delivers expansive views of the<br />
bustling CBD, Brisbane river and Story Bridge. <strong>The</strong> sweeping views transform from<br />
level to level, the higher the building rises. From the bustle of the city streets on<br />
the low rise floors, to the peaceful tranquility overlooking the river from the mid<br />
and high rise floors.
SOPHISTICATED<br />
AND TIMELESS<br />
GRANDEUR<br />
THAT IS<br />
MONUMENTAL<br />
IN SCALE
Artist’s impression<br />
LEASING<br />
OPPORTUNITIES
HIGH RISE<br />
L27 - L40<br />
1,086 sq m average<br />
MID RISE<br />
L16B - L26<br />
1,105 sq m average<br />
LOW RISE<br />
L6 - L16A<br />
1,111 sq m average<br />
ANNEXE<br />
L1 - L5
Artist’s impression
W<br />
Common<br />
4 min<br />
St<br />
BRISBANE’S<br />
BEST<br />
LOCATED<br />
A-GRADE<br />
BUILDING<br />
3.48 MIN<br />
<strong>Central</strong> Train Station<br />
5 min<br />
Anzac Memorial<br />
4 min<br />
Cr<br />
Adelaide St<br />
<strong>The</strong> average time it takes for <strong>Central</strong> <strong>Plaza</strong> tenants<br />
to walk from their transport option to the building.<br />
Jamie’s Italian<br />
4 min<br />
Ann St<br />
Queen Street Fashion<br />
5 min<br />
Queen St<br />
LOCATION<br />
Alb
ickha<br />
Ann St<br />
Jetts<br />
4 min<br />
eek St<br />
Bar Merlo<br />
2 min<br />
Bendigo Bank<br />
3 min<br />
Post Office Square<br />
3 min<br />
Sparrow & Finch<br />
3 min<br />
NAB<br />
2 min<br />
<strong>The</strong> Gresham Bar<br />
2 min<br />
Bar Moda<br />
1 min<br />
Suncorp Bank<br />
2 min<br />
ANZ<br />
1 min<br />
Bus Stop<br />
1 min<br />
Taxi<br />
30 sec<br />
Fitness First<br />
2 min<br />
Brooklyn Standard<br />
1 min<br />
Eagle St<br />
Noosa Chocolate Factory<br />
30 sec<br />
Esquire<br />
4 min<br />
Blackbird Bar & Grill<br />
4 min<br />
City Cat<br />
4 min<br />
Friday’s<br />
4 min<br />
wealth Bank<br />
BOQ<br />
4 min<br />
Edward Street Fashion<br />
5 min<br />
Elizabeth St<br />
Eagle Street Pier<br />
5 min<br />
EdwardSt
BUILDING UPGRADES
Building owners ISPT have undertaken an extensive program of works to<br />
upgrade <strong>Central</strong> <strong>Plaza</strong>. Much of the work has already been completed,<br />
with more works scheduled for completion in 2016/17. From the foyer to<br />
the lifts and commuter centre, the new look <strong>Central</strong> <strong>Plaza</strong> fuses class,<br />
functionality and a dash of sophistication.
CONTEMPORARY LIFT UPGRADES<br />
<strong>The</strong> lifts have been upgraded with new marble interiors and marble lift core<br />
on each floor. A new Destination Control System delivers shorter journey<br />
times and lower energy costs.<br />
NOOSA CHOCOLATE FACTORY<br />
<strong>The</strong> addition of the Noosa Chocolate Factory provides a quick and convenient<br />
place to grab a coffee throughout the day, as well as the ideal venue to catch up<br />
for a meeting away from the office.
NEW BATHROOMS<br />
With stunning cherry blossom and bamboo feature walls, in keeping with<br />
the Japanese inspired design throughout the building, each bathroom will<br />
progressively be upgraded.
RECEPTION DESK LOCATION<br />
In order to provide more space and better service in the foyer, the reception desk<br />
will be relocated.<br />
Artist’s impression<br />
NEW FOYER LIGHTING<br />
With a unique design inspired by the beauty of a traditional Japanese lantern,<br />
the <strong>Central</strong> <strong>Plaza</strong> foyer has been restored to its former glory. Architect Dr Kisho<br />
Kurokawa’s vision is being revitalised with the installation of the latest technology<br />
in sustainable LED lighting to illuminate the space once more.
Artist’s impression<br />
NEW FOYER LOUNGE CHAIRS<br />
<strong>Central</strong> <strong>Plaza</strong>’s foyer will transform into a vibrant place to catch up for coffee or<br />
an informal meeting with the addition of new lounge chairs and coffee tables.
A LIVELY, VIBRANT COMMUNITY<br />
<strong>Central</strong> <strong>Plaza</strong>’s vibrant community provides everything from yoga and group fitness<br />
classes, to special events, networking activities and so much more.
ABOUT ISPT<br />
A responsible owner<br />
We might be in the business of property, but what drives ISPT is our commitment to people<br />
and service. We believe people make a space a place, and we are dedicated to providing great<br />
places that work. We do this through exceptionally managed property that allows our customers<br />
to thrive, and building open and honest relationships.<br />
Enabling us to deliver on this is our diverse and strong investor base, providing access to<br />
capital for dynamic and superior investments. As one of Australia’s largest unlisted property<br />
fund managers, we operate exclusively on behalf of our investors, some of our nation’s largest<br />
superannuation funds. More than 50% of Australian workers have their retirement savings<br />
invested in our properties, contributing to the $11.9 billion of funds under ISPT’s management.<br />
We look forward to welcoming you to the ISPT community, and celebrating your growth and<br />
success.<br />
ISPT INVESTORS<br />
ISPT is committed to working with<br />
our Investors to help them build<br />
their members’ retirement savings.<br />
www.ispt.net.au
CONTACT DETAILS<br />
LEASING CONTACTS<br />
ADAM BARRETT<br />
0412 070 050<br />
adam.barrett@ap.jll.com<br />
JAMES MONTAGUE<br />
0402 767 914<br />
james.montague@ap.jll.com<br />
© Copyright 2016 ISPT. All rights reserved.
<strong>Central</strong> <strong>Plaza</strong> began as one man’s wish to<br />
build something different. Serge de Kantzow,<br />
Director of Land Equity Corporation, provided an<br />
architectural design brief that set the challenge<br />
of developing <strong>Central</strong> <strong>Plaza</strong> into an international<br />
architectural statement for Brisbane.<br />
<strong>The</strong> design that delivered this vision was created<br />
by internationally renowned architect Dr Kisho<br />
Kurokawa. His unique and ultra-modern design<br />
resulted in a distinctively sophisticated and<br />
timeless building that is a striking icon on the<br />
Brisbane skyline.<br />
345 Queen Street<br />
Brisbane - QLD<br />
www.central-plaza.com


