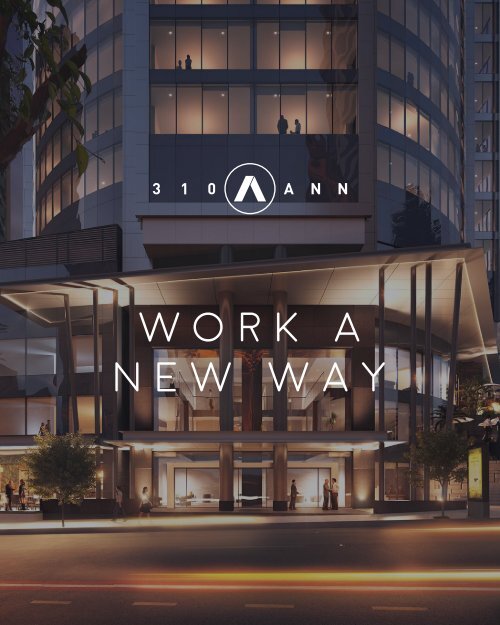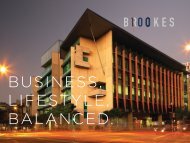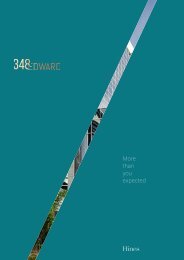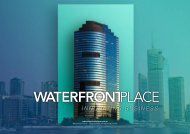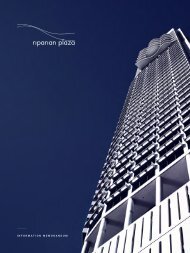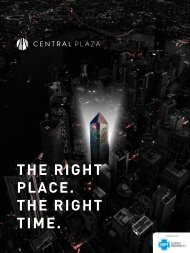310 Ann - Work a New Way
Work a New Way
Work a New Way
Create successful ePaper yourself
Turn your PDF publications into a flip-book with our unique Google optimized e-Paper software.
WORK A<br />
NEW WAY
CONTENTS<br />
WORK A NEW WAY<br />
LOCATION OVERVIEW<br />
PROPERTY FUNDAMENTALS<br />
AS NEW, A-GRADE BUILDING<br />
LOCATION BENEFITS<br />
BUILDING PLANS<br />
CONTACT DETAILS
‘‘A workplace<br />
that responds to the<br />
way we will work in<br />
the future – connected,<br />
collaborative and<br />
innovative.’’<br />
Trapp Architects<br />
*No ceilings option shown
WORK<br />
A NEW<br />
WAY
A bold vision designed to inspire people to collaborate<br />
in new ways, to find a new kind of productivity and<br />
realise new levels of success.<br />
Welcome to <strong>310</strong> <strong>Ann</strong>.<br />
A new way of working.<br />
<strong>310</strong> <strong>Ann</strong> has been completely reconceived to deliver businesses the highest level<br />
of office accommodation well into the future.<br />
Not just redesigned, but reimagined.<br />
Creative workspaces designed to enhance collaboration, dynamic meeting<br />
spaces to drive business and greater connectivity throughout the building<br />
provide a new level of interactivity.<br />
The reimagined building has been completely renewed from the inside out,<br />
providing the latest in premium office facilities in a pivotal location.<br />
As <strong>New</strong>, A-Grade Building.
*No ceiling option shown
LOCATION OVERVIEW<br />
+ Central Railway Station 100 metres<br />
+ Anzac Square 120 metres<br />
+ Brisbane GPO 380 metres<br />
+ Riverside Centre 400 metres<br />
+ Riverside CityCat Terminal 420 metres<br />
+ Queen Street Mall 400 metres<br />
+ Eagle Street Pier 530 metres<br />
Edward St<br />
Turbot St<br />
<strong>Ann</strong> St<br />
Turbot St<br />
Que<br />
<strong>Ann</strong> St<br />
Queen St<br />
Elizabeth St<br />
Charlotte St
Turbot St<br />
<strong>Ann</strong> St<br />
Adelaide St<br />
Creek St Creek St<br />
<strong>Ann</strong> St<br />
Adelaide St<br />
Queen St<br />
Queen St<br />
Eagle St<br />
Edward St Edward St Edward St<br />
en St<br />
Elizabeth St Elizabeth St<br />
Charlotte St Charlotte St<br />
Albert St Albert St<br />
ary St Mary St<br />
Margaret St
*No ceiling option shown
PROPERTY FUNDAMENTALS<br />
Built in 1994, <strong>310</strong> <strong>Ann</strong> Street was developed and designed for a demanding<br />
single occupant. Its design fundamentals make it a prime refurbishment<br />
candidate.<br />
The building was designed with excellent natural<br />
light and a central core.<br />
<strong>310</strong> <strong>Ann</strong> Street delivers occupiers 100% backup power to all services across<br />
the building. It has high floor loading capacities as well as a large loading<br />
dock located close to a dual door goods lift that allows for easy logistics<br />
within the tower.<br />
<strong>310</strong> <strong>Ann</strong> sits on an elevated site and has one of the best signage rights<br />
opportunities within the CBD. The highly efficient, expanded floor plates are<br />
approximately 1,137 sq m with a central core allowing for a flexible, open<br />
and collaborative office fitout configuration maximising natural light and<br />
view corridors on all floors.<br />
The high profile tower provides the occupier a high level of exposure to<br />
vehicular and pedestrian traffic with two pedestrian entries, one in<br />
<strong>Ann</strong> Street and one off Wickham Terrace. The property also has a<br />
convenient vehicle drop off via the porte cochere off Wickham Terrace<br />
(Turbot Street).
VIEW TO WEST
AS NEW, A-GRADE BUILDING<br />
The owners have appointed<br />
Colin Trapp & Associates as the project architects.<br />
They have produced an exciting scheme that addresses<br />
the following brief:<br />
Create a workplace of the future incorporating all the design attributes of<br />
the latest Campus style office projects<br />
Refurbish the building to become an as new, A-Grade office building<br />
Increase the floor plate to the maximum achievable<br />
Install an expansive End of Trip facility<br />
Re-façade the building with the latest energy efficient glass<br />
Link the floors together with potential for internal staircase
*Ceiling option shown
Create flexible,<br />
open plan spaces that suit<br />
collaborative work environments<br />
Opportunity to remove ceilings to provide voluminous, contemporary work spaces<br />
Envelope the top two floors to create a double height feature void and change the<br />
look of the building forever<br />
Create new entry foyers that rival the best in Brisbane<br />
Redesign the mezzanine level to incorporate dynamic meeting and conference<br />
facilities<br />
Design services to accommodate a 1:8 work space ratio<br />
Signage rights<br />
Porte cochère<br />
92 car parks<br />
5 18 130 1,137<br />
Replace and upgrade the<br />
Number of floors<br />
Approx. number of people<br />
Highly efficient,<br />
building services to target<br />
per floor<br />
expansive floor plates are<br />
5 star Green Star and<br />
approximately 1,137 sq m<br />
5 Star NABERS ratings
VIEW TO SOUTH-WEST
‘‘Rebuilt,<br />
refurbished, reimagined<br />
– resplendent!’’<br />
Trapp Architects
LOCATION BENEFITS<br />
Amazing views from all angles<br />
Dual street access (pedestrian and vehicles)<br />
– Wickham & <strong>Ann</strong> Streets<br />
Excellent exposure to natural light<br />
“The Rail Corridor”<br />
Comprehensive range of café & dining options<br />
within close walking distance<br />
Massive exposure to pedestrian and vehicular<br />
traffic – Wickham & <strong>Ann</strong> Streets<br />
Signage exposure
‘‘This astonishing<br />
refurbishment, to be known as<br />
<strong>310</strong> <strong>Ann</strong> Street, will be the new<br />
landmark office tower<br />
on this site.’’<br />
Trapp Architects
‘‘We have created the<br />
workplace of the future’’<br />
Trapp Architects
BUILDING PLANS
VIEW TO NORTH
971 sq m<br />
1,131 sq m<br />
1,137 sq m<br />
1,137 sq m<br />
1,137 sq m<br />
1,137 sq m<br />
1,137 sq m<br />
1,137 sq m<br />
1,137 sq m<br />
1,137 sq m<br />
1,137 sq m<br />
1,137 sq m<br />
1,137 sq m<br />
1,137 sq m<br />
1,137 sq m
<strong>Ann</strong> Street Foyer
Mezzanine Level<br />
Wickham Street Foyer
Typical Floor Plan<br />
(Level 4 to 16)
Level 17<br />
Level 18
CONNECT A NEW WAY
The design of <strong>310</strong> <strong>Ann</strong> Street accommodates flexible work place design<br />
for large occupiers. As illustrated in the images below the flooring in<br />
each Pod can be easily removed to provide occupiers the flexibility in their<br />
layout. See below the different possible layouts.<br />
Full Floor<br />
Floor extends to full extent of pod<br />
Atrium<br />
Pod floor is removed completely to achieve atrium void + double height volume<br />
Multi Floor Connection With Atrium<br />
Pod floor is removed completely and interlinking stairs link 2 or 3 levels<br />
Balance of pod volume forms an atrium<br />
Partial Floor Stair Link<br />
Part only of the pod floor is removed to allow stairs to link floor plates
VIEW TO NORTH
*Ceiling option shown
CONTACT DETAILS<br />
Adam Barrett<br />
0412 070 050<br />
adam.barrett@ap.jll.com<br />
DEVELOPED BY
WWW.<strong>310</strong>ANN.COM.AU
WWW.<strong>310</strong>ANN.COM.AU


