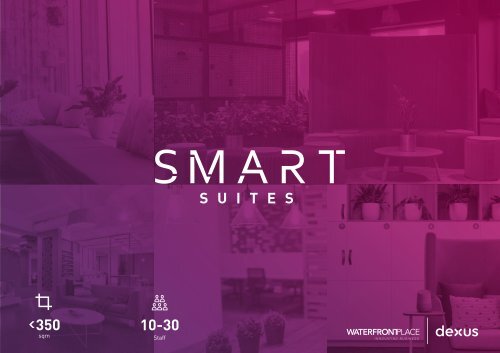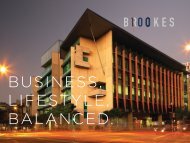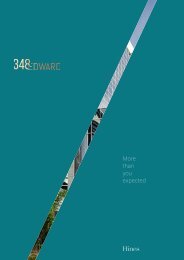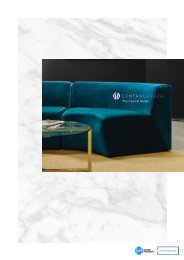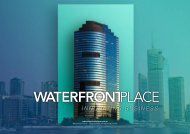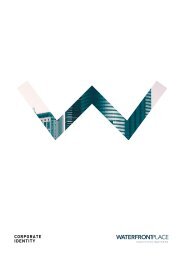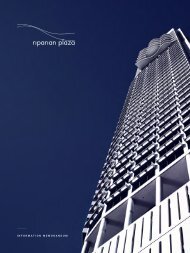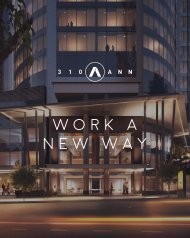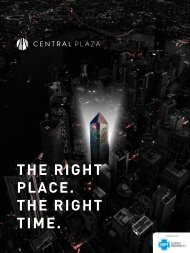Create successful ePaper yourself
Turn your PDF publications into a flip-book with our unique Google optimized e-Paper software.
A smarter place<br />
for business.<br />
The <strong>Smart</strong> <strong>Suites</strong> at Waterfront Place<br />
provide the ultimate tech-enabled<br />
solution for the progressive business.<br />
With a range of smart features including<br />
Google Home - Voice Activation,<br />
Clickshare streaming, Dexus Link,<br />
Apple TV, Samsung <strong>Smart</strong> TV’s, Sonos<br />
music streaming, Yamaha In-Ceiling<br />
speakers, automatic blind controls,<br />
iPad air controls and motion sensors,<br />
you’ll experience a whole new level of<br />
automation and connectivity, all at the<br />
touch of a button.
SUMMARY<br />
SUITE AREA (sqm) STAFF<br />
ONE 328 24<br />
TWO 273 24<br />
THREE 178 16<br />
FOUR 285 22<br />
FIVE 166 14<br />
SIX 180 16
SUITE ONE<br />
A celebration of brightness<br />
and openness, Suite One<br />
uses light, crisp and<br />
luminous palette to create<br />
an airy and openly productive<br />
environment bringing a fresh<br />
and collaborative spirit to<br />
an efficient and comfortable<br />
workspace.<br />
VIBRANT<br />
CRISP<br />
LUMINOUS
SUITE ONE<br />
LEVEL 4<br />
Images are for reference purposes only.
Suite One, L4, 1 Eagle Street, Brisbane<br />
• Floor Plan<br />
SUITE ONE<br />
LEVEL 4<br />
Kitchen / breakout<br />
Utilities<br />
Office<br />
Office<br />
24<br />
TOTAL NUMBER<br />
OF STAFF<br />
Waiting<br />
Workspace<br />
Meeting room<br />
Total area sqm:<br />
Density:<br />
328*<br />
13 sqm/person<br />
Suite One<br />
Casual collaboration<br />
Open office<br />
Open office<br />
Head Count :<br />
SUPPORT SPACES<br />
Total sqm : :<br />
Meeting rooms:<br />
Waiting:<br />
1<br />
1<br />
Density : : 1:1<br />
Kitchen/breakout:<br />
Casual collaboration:<br />
1<br />
1<br />
20x Workstat<br />
Utility:<br />
1<br />
WORK STYLE BREAKDOWN<br />
Workstations: 20<br />
Offices:<br />
2<br />
Open offices: 2<br />
PART FLOOR<br />
OPTION<br />
1x Meeting R<br />
1x Kitchen /<br />
1x Waiting<br />
1x Casual Co<br />
1x Utilities<br />
N<br />
Girvan Waugh : : D
SUITE TWO<br />
Suite Two connects to the<br />
outdoor elements with an<br />
elegant and urbane palette.<br />
Through the beauty of natural<br />
finishes and clever space<br />
planning, an ambience of<br />
understated sophistication<br />
compliments a feeling of<br />
calm in a gentle yet robust<br />
working environment.<br />
LIGHT FILLED<br />
EARTHY<br />
ELEGANT
SUITE TWO<br />
LEVEL 4<br />
Images are for reference purposes only.
Suite Two, L4, 1 Eagle Street, Brisbane<br />
• Floor Plan<br />
SUITE TWO<br />
LEVEL 4<br />
Utilities<br />
23<br />
TOTAL NUMBER<br />
OF STAFF<br />
Casual collaboration<br />
Workspace<br />
Waiting / Kitchen / Breakout<br />
Meeting Room<br />
Suite Two Lege<br />
Total Area Sqm:<br />
Density:<br />
373*<br />
12 sqm/person<br />
Head Count : : 24<br />
Total sqm : : 273<br />
Density : : 1:11 sqm<br />
SUPPORT SPACES<br />
Meeting rooms:<br />
Waiting:<br />
Kitchen/breakout:<br />
Casual collaboration:<br />
Utility:<br />
1<br />
1<br />
1<br />
1<br />
1<br />
24x Workstations<br />
1x Meeting Room<br />
1x Kitchen / Breako<br />
1x Waiting<br />
1x Casual Collabora<br />
1x Utilities<br />
WORK STYLE BREAKDOWN<br />
Girvan Waugh : : Design P<br />
Workstations:<br />
Offices:<br />
22<br />
1<br />
PART FLOOR<br />
OPTION<br />
N
SUITE THREE<br />
A playful openness to Suite Three<br />
offers the customers a workplace<br />
with lightness and warmth.<br />
The soft fabrics work beautifully<br />
with light timber ceilings to give<br />
the suite depth and comfort,<br />
making for a productive and<br />
vibrant workplace.<br />
CHIC<br />
FRESH<br />
PLAYFUL
SUITE THREE<br />
LEVEL 4<br />
Images are for reference purposes only.
Girvan Waugh : : D<br />
Suite Three, L4, 1 Eagle Street, Brisbane<br />
• Floor Plan<br />
SUITE THREE<br />
LEVEL 4<br />
13<br />
TOTAL NUMBER<br />
OF STAFF<br />
Kitchen / Breakout<br />
/ Utilities<br />
Workspace<br />
Waiting<br />
Total area sqm:<br />
Density:<br />
178*<br />
13 sqm/person<br />
Meeting Room<br />
SUPPORT SPACES<br />
Meeting rooms:<br />
Waiting:<br />
Kitchen/breakout:<br />
Utility:<br />
1<br />
1<br />
1<br />
1<br />
Suite Three L<br />
Head Count : : 16<br />
Total sqm : : 178<br />
WORK STYLE BREAKDOWN<br />
Workstations: 12<br />
Offices:<br />
1<br />
PART FLOOR<br />
OPTION<br />
Density : : 1:11 sq<br />
16x Workstations<br />
1x Meeting Room<br />
1x Kitchen / Brea<br />
1x Waiting<br />
N<br />
1x Utilities
SUITE FOUR<br />
Inner city sophistication and a<br />
sense grandeur inspires Suite<br />
Four. Tanned leather, rich dark<br />
stone and walnut coloured<br />
ceiling tiles give the customers<br />
a sense of luxury with integrity<br />
- all perfectly balanced by a<br />
comfortable and spacious design.<br />
LUXE<br />
MOOD<br />
GRAND
SUITE FOUR<br />
LEVEL 4<br />
Images are for reference purposes only.
Suite Four, L4, 1 Eagle Street, Brisbane<br />
• Floor Plan<br />
SUITE FOUR<br />
LEVEL 4<br />
Workspace<br />
Open office<br />
Open office<br />
Meeting Room<br />
22<br />
TOTAL NUMBER<br />
OF STAFF<br />
Casual collaboration<br />
Workspace<br />
Total area sqm:<br />
Density:<br />
285*<br />
13 sqm/person<br />
Suite Four + Flex<br />
Head Count : : 22<br />
Kitchen / Breakout / Utilities<br />
Waiting<br />
Total sqm : : 285<br />
SUPPORT SPACES<br />
Density : : 1:13 sqm / P<br />
Meeting rooms:<br />
1<br />
Waiting:<br />
Kitchen/breakout:<br />
1<br />
1<br />
20x Workstations<br />
Utility:<br />
1<br />
Casual collaboration: 2<br />
WORK STYLE BREAKDOWN<br />
Casual collaboration<br />
1x Meeting Room<br />
1x Kitchen / Breakout<br />
Workstations:<br />
20<br />
1x Waiting<br />
Offices:<br />
2<br />
PART FLOOR<br />
OPTION<br />
2x Casual Collaboratio<br />
1x Utilities<br />
Girvan Waugh N :
SUITE FIVE<br />
Suite Five uses enduring and<br />
beautiful fabrics, with splashes<br />
of colour and brass notes to<br />
create a bold and unique offering.<br />
Inspiring a strong, envogue<br />
and definitive statement for a<br />
likeminded business.<br />
VOGUE<br />
UNIQUE<br />
BOLD
SUITE FIVE<br />
LEVEL 4<br />
Images are for reference purposes only.
Suite Five, L4, 1 Eagle Street, Brisbane<br />
• Floor Plan<br />
SUITE FIVE<br />
LEVEL 4<br />
Casual collaboration<br />
Open office<br />
Open office<br />
Workspace<br />
14<br />
TOTAL NUMBER<br />
OF STAFF<br />
Total area sqm:<br />
Density:<br />
166*<br />
12 sqm/person<br />
SUPPORT SPACES<br />
Waiting:<br />
Kitchen/breakout:<br />
Utility:<br />
Casual collaboration:<br />
1<br />
1<br />
1<br />
1<br />
Waiting<br />
Kitchen / Breakout / Utilities<br />
Suite Fiv<br />
Head Coun<br />
Total sqm :<br />
Density : : 1<br />
WORK STYLE BREAKDOWN<br />
12x Works<br />
Workstations:<br />
12<br />
Offices:<br />
2<br />
PART FLOOR<br />
OPTION<br />
1x Kitchen<br />
1x Waiting<br />
1x Casual C<br />
N<br />
1x Utilities<br />
Girvan Waugh
SUITE SIX<br />
Suite Six is an open, light-filled<br />
space that makes the most of<br />
the large windows and city views.<br />
The clean, efficient and down to<br />
business design is complimented<br />
by lush, warm, natural colours<br />
and finishes. Forward thinking<br />
‘smart technology’ combined<br />
with direct exposure from the<br />
lift lobby and a well crafted work<br />
environment result in a suite<br />
that’s truly unique.<br />
LUSH<br />
NATURAL<br />
WARM
SUITE SIX<br />
LEVEL 4<br />
Images are for reference purposes only.
Suite Six, L4, 1 Eagle Street, Brisbane<br />
• Floor Plan<br />
SUITE SIX<br />
LEVEL 4<br />
18<br />
TOTAL NUMBER<br />
OF STAFF<br />
Workspace<br />
Meeting Room<br />
Total area sqm:<br />
Density:<br />
180*<br />
10 sqm/person<br />
Kitchen / Breakout / Utilities<br />
Waiting<br />
Suite Six Legend<br />
Head Count : : 16<br />
SUPPORT SPACES<br />
Meeting rooms:<br />
1<br />
Total sqm : : 180<br />
Density : : 1:11 sqm /<br />
Waiting:<br />
1<br />
Kitchen/breakout:<br />
Utility:<br />
1<br />
1<br />
16x Workstations<br />
1x Meeting Room<br />
WORK STYLE BREAKDOWN<br />
Workstations: 16<br />
Offices:<br />
2<br />
PART FLOOR<br />
OPTION<br />
1x Kitchen / Breakou<br />
1x Waiting<br />
1x Utilities<br />
Girvan Waugh : : Design Pr<br />
N
DISCLAIMER<br />
This document has been prepared by Dexus Property Group and has been prepared using information provided by third parties, including consultants and the manufacturers and suppliers<br />
of the building’s services and operations. This document is for marketing purposes only. Interested parties/prospective tenants should make their own independent assessment and<br />
enquiries before entering into any transaction. This document is subject to copyright. Information correct as at September 2017, unless otherwise stated, and is subject to change.<br />
* All floor sizes are subject to survey.


