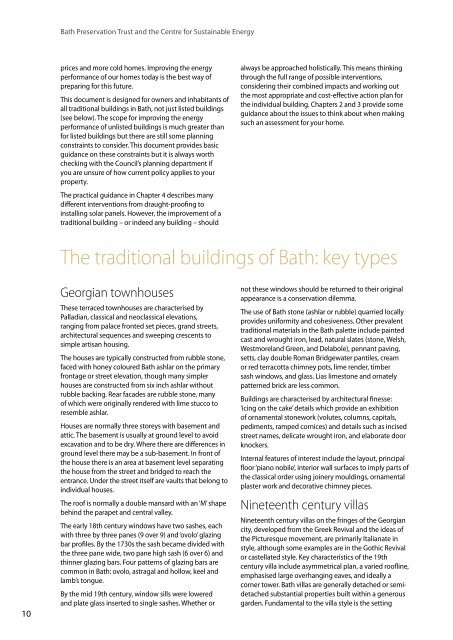Warmer Bath
Create successful ePaper yourself
Turn your PDF publications into a flip-book with our unique Google optimized e-Paper software.
<strong>Bath</strong> Preservation Trust and the Centre for Sustainable Energy<br />
prices and more cold homes. Improving the energy<br />
performance of our homes today is the best way of<br />
preparing for this future.<br />
This document is designed for owners and inhabitants of<br />
all traditional buildings in <strong>Bath</strong>, not just listed buildings<br />
(see below). The scope for improving the energy<br />
performance of unlisted buildings is much greater than<br />
for listed buildings but there are still some planning<br />
constraints to consider. This document provides basic<br />
guidance on these constraints but it is always worth<br />
checking with the Council’s planning department if<br />
you are unsure of how current policy applies to your<br />
property.<br />
The practical guidance in Chapter 4 describes many<br />
different interventions from draught-proofing to<br />
installing solar panels. However, the improvement of a<br />
traditional building – or indeed any building – should<br />
always be approached holistically. This means thinking<br />
through the full range of possible interventions,<br />
considering their combined impacts and working out<br />
the most appropriate and cost-effective action plan for<br />
the individual building. Chapters 2 and 3 provide some<br />
guidance about the issues to think about when making<br />
such an assessment for your home.<br />
The traditional buildings of <strong>Bath</strong>: key types<br />
10<br />
Georgian townhouses<br />
These terraced townhouses are characterised by<br />
Palladian, classical and neoclassical elevations,<br />
ranging from palace fronted set pieces, grand streets,<br />
architectural sequences and sweeping crescents to<br />
simple artisan housing.<br />
The houses are typically constructed from rubble stone,<br />
faced with honey coloured <strong>Bath</strong> ashlar on the primary<br />
frontage or street elevation, though many simpler<br />
houses are constructed from six inch ashlar without<br />
rubble backing. Rear facades are rubble stone, many<br />
of which were originally rendered with lime stucco to<br />
resemble ashlar.<br />
Houses are normally three storeys with basement and<br />
attic. The basement is usually at ground level to avoid<br />
excavation and to be dry. Where there are differences in<br />
ground level there may be a sub-basement. In front of<br />
the house there is an area at basement level separating<br />
the house from the street and bridged to reach the<br />
entrance. Under the street itself are vaults that belong to<br />
individual houses.<br />
The roof is normally a double mansard with an ‘M’ shape<br />
behind the parapet and central valley.<br />
The early 18th century windows have two sashes, each<br />
with three by three panes (9 over 9) and ‘ovolo’ glazing<br />
bar profiles. By the 1730s the sash became divided with<br />
the three pane wide, two pane high sash (6 over 6) and<br />
thinner glazing bars. Four patterns of glazing bars are<br />
common in <strong>Bath</strong>: ovolo, astragal and hollow, keel and<br />
lamb’s tongue.<br />
By the mid 19th century, window sills were lowered<br />
and plate glass inserted to single sashes. Whether or<br />
not these windows should be returned to their original<br />
appearance is a conservation dilemma.<br />
The use of <strong>Bath</strong> stone (ashlar or rubble) quarried locally<br />
provides uniformity and cohesiveness. Other prevalent<br />
traditional materials in the <strong>Bath</strong> palette include painted<br />
cast and wrought iron, lead, natural slates (stone, Welsh,<br />
Westmoreland Green, and Delabole), pennant paving,<br />
setts, clay double Roman Bridgewater pantiles, cream<br />
or red terracotta chimney pots, lime render, timber<br />
sash windows, and glass. Lias limestone and ornately<br />
patterned brick are less common.<br />
Buildings are characterised by architectural finesse:<br />
‘icing on the cake’ details which provide an exhibition<br />
of ornamental stonework (volutes, columns, capitals,<br />
pediments, ramped cornices) and details such as incised<br />
street names, delicate wrought iron, and elaborate door<br />
knockers.<br />
Internal features of interest include the layout, principal<br />
floor ‘piano nobile’, interior wall surfaces to imply parts of<br />
the classical order using joinery mouldings, ornamental<br />
plaster work and decorative chimney pieces.<br />
Nineteenth century villas<br />
Nineteenth century villas on the fringes of the Georgian<br />
city, developed from the Greek Revival and the ideas of<br />
the Picturesque movement, are primarily Italianate in<br />
style, although some examples are in the Gothic Revival<br />
or castellated style. Key characteristics of the 19th<br />
century villa include asymmetrical plan, a varied roofline,<br />
emphasised large overhanging eaves, and ideally a<br />
corner tower. <strong>Bath</strong> villas are generally detached or semidetached<br />
substantial properties built within a generous<br />
garden. Fundamental to the villa style is the setting


