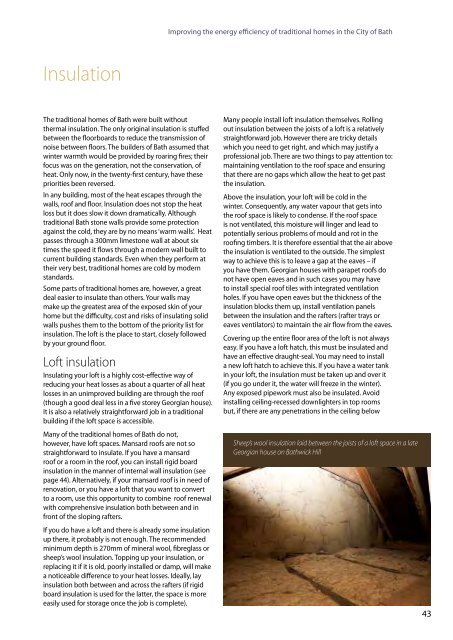Warmer Bath
Create successful ePaper yourself
Turn your PDF publications into a flip-book with our unique Google optimized e-Paper software.
Improving the energy efficiency of traditional homes in the City of <strong>Bath</strong><br />
Insulation<br />
The traditional homes of <strong>Bath</strong> were built without<br />
thermal insulation. The only original insulation is stuffed<br />
between the floorboards to reduce the transmission of<br />
noise between floors. The builders of <strong>Bath</strong> assumed that<br />
winter warmth would be provided by roaring fires; their<br />
focus was on the generation, not the conservation, of<br />
heat. Only now, in the twenty-first century, have these<br />
priorities been reversed.<br />
In any building, most of the heat escapes through the<br />
walls, roof and floor. Insulation does not stop the heat<br />
loss but it does slow it down dramatically. Although<br />
traditional <strong>Bath</strong> stone walls provide some protection<br />
against the cold, they are by no means ‘warm walls’. Heat<br />
passes through a 300mm limestone wall at about six<br />
times the speed it flows through a modern wall built to<br />
current building standards. Even when they perform at<br />
their very best, traditional homes are cold by modern<br />
standards.<br />
Some parts of traditional homes are, however, a great<br />
deal easier to insulate than others. Your walls may<br />
make up the greatest area of the exposed skin of your<br />
home but the difficulty, cost and risks of insulating solid<br />
walls pushes them to the bottom of the priority list for<br />
insulation. The loft is the place to start, closely followed<br />
by your ground floor.<br />
Loft insulation<br />
Insulating your loft is a highly cost-effective way of<br />
reducing your heat losses as about a quarter of all heat<br />
losses in an unimproved building are through the roof<br />
(though a good deal less in a five storey Georgian house).<br />
It is also a relatively straightforward job in a traditional<br />
building if the loft space is accessible.<br />
Many of the traditional homes of <strong>Bath</strong> do not,<br />
however, have loft spaces. Mansard roofs are not so<br />
straightforward to insulate. If you have a mansard<br />
roof or a room in the roof, you can install rigid board<br />
insulation in the manner of internal wall insulation (see<br />
page 44). Alternatively, if your mansard roof is in need of<br />
renovation, or you have a loft that you want to convert<br />
to a room, use this opportunity to combine roof renewal<br />
with comprehensive insulation both between and in<br />
front of the sloping rafters.<br />
If you do have a loft and there is already some insulation<br />
up there, it probably is not enough. The recommended<br />
minimum depth is 270mm of mineral wool, fibreglass or<br />
sheep’s wool insulation. Topping up your insulation, or<br />
replacing it if it is old, poorly installed or damp, will make<br />
a noticeable difference to your heat losses. Ideally, lay<br />
insulation both between and across the rafters (if rigid<br />
board insulation is used for the latter, the space is more<br />
easily used for storage once the job is complete).<br />
Many people install loft insulation themselves. Rolling<br />
out insulation between the joists of a loft is a relatively<br />
straightforward job. However there are tricky details<br />
which you need to get right, and which may justify a<br />
professional job. There are two things to pay attention to:<br />
maintaining ventilation to the roof space and ensuring<br />
that there are no gaps which allow the heat to get past<br />
the insulation.<br />
Above the insulation, your loft will be cold in the<br />
winter. Consequently, any water vapour that gets into<br />
the roof space is likely to condense. If the roof space<br />
is not ventilated, this moisture will linger and lead to<br />
potentially serious problems of mould and rot in the<br />
roofing timbers. It is therefore essential that the air above<br />
the insulation is ventilated to the outside. The simplest<br />
way to achieve this is to leave a gap at the eaves – if<br />
you have them. Georgian houses with parapet roofs do<br />
not have open eaves and in such cases you may have<br />
to install special roof tiles with integrated ventilation<br />
holes. If you have open eaves but the thickness of the<br />
insulation blocks them up, install ventilation panels<br />
between the insulation and the rafters (rafter trays or<br />
eaves ventilators) to maintain the air flow from the eaves.<br />
Covering up the entire floor area of the loft is not always<br />
easy. If you have a loft hatch, this must be insulated and<br />
have an effective draught-seal. You may need to install<br />
a new loft hatch to achieve this. If you have a water tank<br />
in your loft, the insulation must be taken up and over it<br />
(if you go under it, the water will freeze in the winter).<br />
Any exposed pipework must also be insulated. Avoid<br />
installing ceiling-recessed downlighters in top rooms<br />
but, if there are any penetrations in the ceiling below<br />
Sheep’s wool insulation laid between the joists of a loft space in a late<br />
Georgian house on <strong>Bath</strong>wick Hill<br />
43


