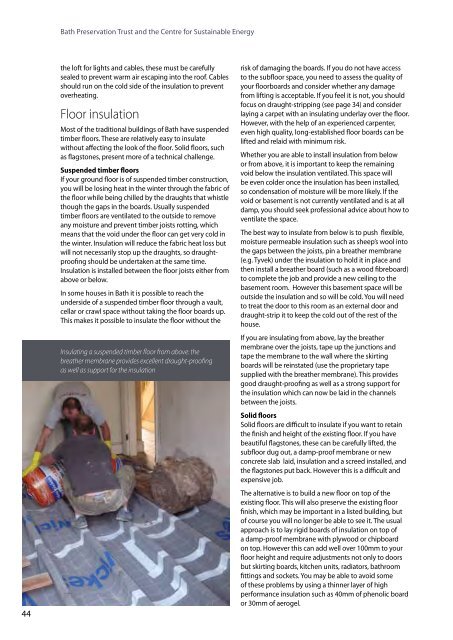Warmer Bath
You also want an ePaper? Increase the reach of your titles
YUMPU automatically turns print PDFs into web optimized ePapers that Google loves.
<strong>Bath</strong> Preservation Trust and the Centre for Sustainable Energy<br />
44<br />
the loft for lights and cables, these must be carefully<br />
sealed to prevent warm air escaping into the roof. Cables<br />
should run on the cold side of the insulation to prevent<br />
overheating.<br />
Floor insulation<br />
Most of the traditional buildings of <strong>Bath</strong> have suspended<br />
timber floors. These are relatively easy to insulate<br />
without affecting the look of the floor. Solid floors, such<br />
as flagstones, present more of a technical challenge.<br />
Suspended timber floors<br />
If your ground floor is of suspended timber construction,<br />
you will be losing heat in the winter through the fabric of<br />
the floor while being chilled by the draughts that whistle<br />
though the gaps in the boards. Usually suspended<br />
timber floors are ventilated to the outside to remove<br />
any moisture and prevent timber joists rotting, which<br />
means that the void under the floor can get very cold in<br />
the winter. Insulation will reduce the fabric heat loss but<br />
will not necessarily stop up the draughts, so draughtproofing<br />
should be undertaken at the same time.<br />
Insulation is installed between the floor joists either from<br />
above or below.<br />
In some houses in <strong>Bath</strong> it is possible to reach the<br />
underside of a suspended timber floor through a vault,<br />
cellar or crawl space without taking the floor boards up.<br />
This makes it possible to insulate the floor without the<br />
Insulating a suspended timber floor from above: the<br />
breather membrane provides excellent draught-proofing<br />
as well as support for the insulation<br />
risk of damaging the boards. If you do not have access<br />
to the subfloor space, you need to assess the quality of<br />
your floorboards and consider whether any damage<br />
from lifting is acceptable. If you feel it is not, you should<br />
focus on draught-stripping (see page 34) and consider<br />
laying a carpet with an insulating underlay over the floor.<br />
However, with the help of an experienced carpenter,<br />
even high quality, long-established floor boards can be<br />
lifted and relaid with minimum risk.<br />
Whether you are able to install insulation from below<br />
or from above, it is important to keep the remaining<br />
void below the insulation ventilated. This space will<br />
be even colder once the insulation has been installed,<br />
so condensation of moisture will be more likely. If the<br />
void or basement is not currently ventilated and is at all<br />
damp, you should seek professional advice about how to<br />
ventilate the space.<br />
The best way to insulate from below is to push flexible,<br />
moisture permeable insulation such as sheep’s wool into<br />
the gaps between the joists, pin a breather membrane<br />
(e.g. Tyvek) under the insulation to hold it in place and<br />
then install a breather board (such as a wood fibreboard)<br />
to complete the job and provide a new ceiling to the<br />
basement room. However this basement space will be<br />
outside the insulation and so will be cold. You will need<br />
to treat the door to this room as an external door and<br />
draught-strip it to keep the cold out of the rest of the<br />
house.<br />
If you are insulating from above, lay the breather<br />
membrane over the joists, tape up the junctions and<br />
tape the membrane to the wall where the skirting<br />
boards will be reinstated (use the proprietary tape<br />
supplied with the breather membrane). This provides<br />
good draught-proofing as well as a strong support for<br />
the insulation which can now be laid in the channels<br />
between the joists.<br />
Solid floors<br />
Solid floors are difficult to insulate if you want to retain<br />
the finish and height of the existing floor. If you have<br />
beautiful flagstones, these can be carefully lifted, the<br />
subfloor dug out, a damp-proof membrane or new<br />
concrete slab laid, insulation and a screed installed, and<br />
the flagstones put back. However this is a difficult and<br />
expensive job.<br />
The alternative is to build a new floor on top of the<br />
existing floor. This will also preserve the existing floor<br />
finish, which may be important in a listed building, but<br />
of course you will no longer be able to see it. The usual<br />
approach is to lay rigid boards of insulation on top of<br />
a damp-proof membrane with plywood or chipboard<br />
on top. However this can add well over 100mm to your<br />
floor height and require adjustments not only to doors<br />
but skirting boards, kitchen units, radiators, bathroom<br />
fittings and sockets. You may be able to avoid some<br />
of these problems by using a thinner layer of high<br />
performance insulation such as 40mm of phenolic board<br />
or 30mm of aerogel.


