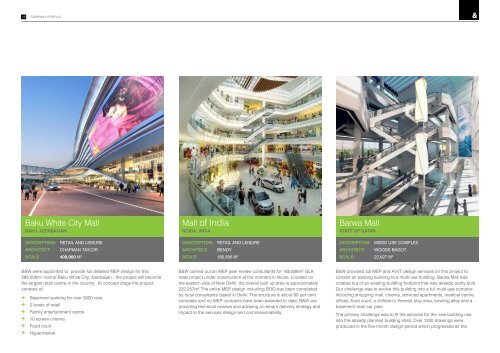B&W Company Profile
Create successful ePaper yourself
Turn your PDF publications into a flip-book with our unique Google optimized e-Paper software.
17<br />
COMPANY PROFILE<br />
Baku White City Mall<br />
BAKU, AZERBAIJAN<br />
DESCRIPTION: RETAIL AND LEISURE<br />
ARCHITECT: CHAPMAN TAYLOR<br />
SCALE: 400,000 M 2<br />
Mall of India<br />
NOIDA, INDIA<br />
DESCRIPTION: RETAIL AND LEISURE<br />
ARCHITECT: BENOY<br />
SCALE: 185,806 M 2<br />
Barwa Mall<br />
STATE OF QATAR<br />
DESCRIPTION: MIXED USE COMPLEX<br />
ARCHITECT:<br />
WOODS BAGOT<br />
SCALE: 22,627 M 2<br />
B&W were appointed to provide full detailed MEP design for this<br />
285,000m 2 mall at Baku White City, Azerbaijan - the project will become<br />
the largest retail centre in the country. At concept stage the project<br />
consists of:<br />
Basement parking for over 3000 cars<br />
2 levels of retail<br />
Family entertainment centre<br />
10 screen cinema<br />
Food court<br />
Hypermarket<br />
B&W carried out an MEP peer review consultants for 185,806m 2 GLA<br />
retail project under construction at the moment in Noida. Located on<br />
the eastern side of New Delhi, the overall built up area is approximately<br />
232,257m 2 The entire MEP design including BOQ has been completed<br />
by local consultants based in Delhi. The structure is about 60 per cent<br />
complete and no MEP contracts have been awarded to date. B&W are<br />
providing technical reviews and advising on tenant delivery strategy and<br />
impact to the services design and commissionability.<br />
B&W provided full MEP and AV/IT design services on this project to<br />
convert an existing building to a multi-use building. Barwa Mall was<br />
created out of an existing building footprint that was already partly built.<br />
Our challenge was to evolve this building into a full multi-use complex<br />
including shopping mall, cinema, serviced apartments, medical centre,<br />
offices, food court, a children’s themed play area, bowling alley and a<br />
basement level car park.<br />
The primary challenge was to fit the services for the new building use<br />
into the already planned building shell. Over 1200 drawings were<br />
produced in the five-month design period which progressed as the


