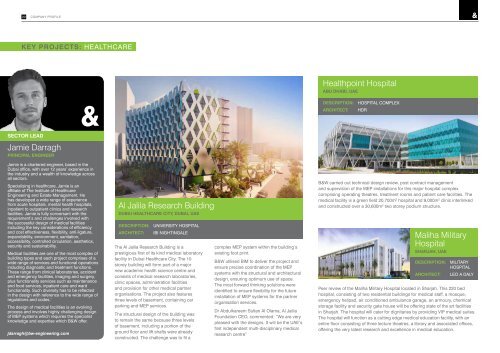B&W Company Profile
Create successful ePaper yourself
Turn your PDF publications into a flip-book with our unique Google optimized e-Paper software.
20<br />
COMPANY PROFILE<br />
KEY PROJECTS: HEALTHCARE<br />
Healthpoint Hospital<br />
ABU DHABI, UAE<br />
DESCRIPTION: HOSPITAL COMPLEX<br />
ARCHITECT: HDR<br />
SECTOR LEAD<br />
Jamie Darragh<br />
PRINCIPAL ENGINEER<br />
Jamie is a chartered engineer, based in the<br />
Dubai office, with over 12 years’ experience in<br />
the industry and a wealth of knowledge across<br />
all sectors.<br />
Specialising in healthcare, Jamie is an<br />
affiliate of The Institute of Healthcare<br />
Engineering and Estate Management. He<br />
has developed a wide range of experience<br />
from acute hospitals, mental health hospitals,<br />
inpatient to outpatient clinics and research<br />
facilities. Jamie is fully conversant with the<br />
requirement’s and challenges involved with<br />
the successful design of medical facilities<br />
including the key considerations of efficiency<br />
and cost effectiveness, flexibility, anti-ligature,<br />
expandability, environment, sanitation,<br />
accessibility, controlled circulation, aesthetics,<br />
security and sustainability.<br />
Medical facilities are one of the most complex of<br />
building types and each project comprises of a<br />
wide range of services and functional operations<br />
including diagnostic and treatment functions.<br />
These range from clinical laboratories, accident<br />
and emergency facilities, imaging and surgery,<br />
plus functionality services such as maintenance<br />
and food services, inpatient care and ward<br />
functionality. Such diversity has to be reflected<br />
in the design with reference to the wide range of<br />
regulations and codes.’<br />
The design of medical facilities is an evolving<br />
process and involves highly challenging design<br />
of MEP systems which requires the specialist<br />
knowledge and expertise which B&W offer.<br />
jdarragh@bw-engineering.com<br />
Al Jalila Research Building<br />
DUBAI HEALTHCARE CITY, DUBAI, UAE<br />
DESCRIPTION: UNIVERSITY HOSPITAL<br />
ARCHITECT:<br />
IBI NIGHTINGALE<br />
The Al Jalila Research Building is a<br />
prestigious first of its kind medical laboratory<br />
facility in Dubai Healthcare City. The 10<br />
storey building will form part of a major<br />
new academic health science centre and<br />
consists of medical research laboratories,<br />
clinic spaces, administration facilities<br />
and provision for other medical partner<br />
organisations. The project also features<br />
three levels of basement, containing car<br />
parking and MEP services.<br />
The structural design of the building was<br />
to remain the same because three levels<br />
of basement, including a portion of the<br />
ground floor and lift shafts were already<br />
constructed. The challenge was to fit a<br />
complex MEP system within the building’s<br />
existing foot print.<br />
B&W utilised BIM to deliver the project and<br />
ensure precise coordination of the MEP<br />
systems with the structural and architectural<br />
design, ensuring optimum use of space.<br />
The most forward thinking solutions were<br />
identified to ensure flexibility for the future<br />
installation of MEP systems for the partner<br />
organisation services.<br />
Dr Abdulkareem Sultan Al Olama, Al Jalila<br />
Foundation CEO, commented: “We are very<br />
pleased with the designs. It will be the UAE’s<br />
first independent multi-disciplinary medical<br />
research centre’’<br />
B&W carried out technical design review, post contract management<br />
and supervision of the MEP installations for this major hospital complex<br />
comprising operating theatres, treatment rooms and patient care facilities. The<br />
medical facility is a green field 20,700m 2 hospital and 9,000m 2 clinic interlinked<br />
and constructed over a 30,600m 2 two storey podium structure.<br />
Maliha Military<br />
Hospital<br />
SHARJAH, UAE<br />
DESCRIPTION: MILITARY<br />
HOSPITAL<br />
ARCHITECT: LEO A DALY<br />
Peer review of the Maliha Military Hospital located in Sharjah. This 220 bed<br />
hospital, consisting of two residential buildings for medical staff, a mosque,<br />
emergency helipad, air conditioned ambulance garage, an armoury, chemical<br />
storage facility and security gate house will be offering state of the art facilities<br />
in Sharjah. The hospital will cater for dignitaries by providing VIP medical suites.<br />
The hospital will function as a cutting edge medical education facility, with an<br />
entire floor consisting of three lecture theatres, a library and associated offices,<br />
offering the very latest research and excellence in medical education.


