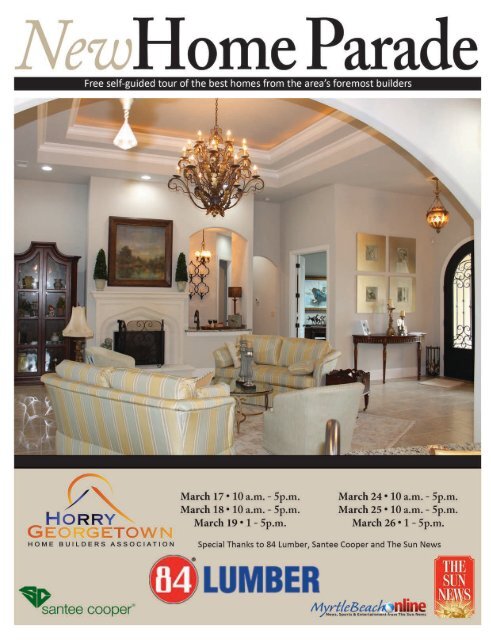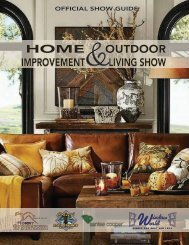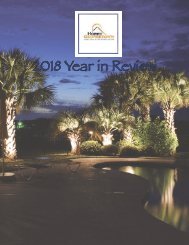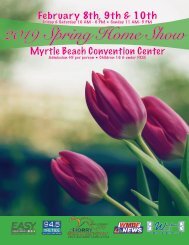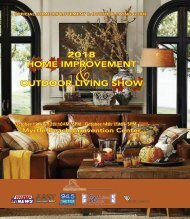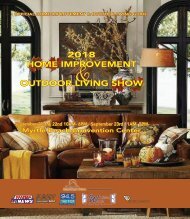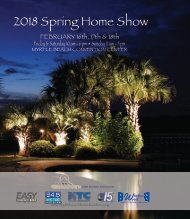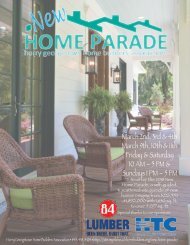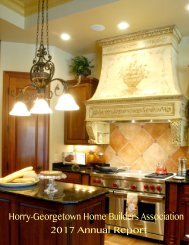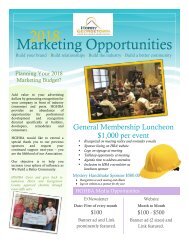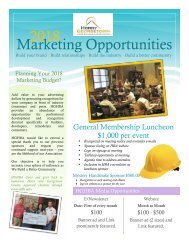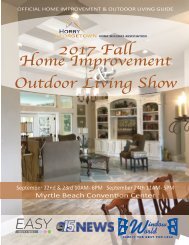Parade of Homes 2017
You also want an ePaper? Increase the reach of your titles
YUMPU automatically turns print PDFs into web optimized ePapers that Google loves.
DESIGNS TO<br />
COMPLIMENT<br />
YOUR<br />
STYLE<br />
With 3 convenience<br />
locations to serve you<br />
ATLANTICKITCHEN.COM<br />
LITTLE RIVER<br />
1630 Highway 17 North Little River,<br />
SC 29566<br />
(843) 663-1122<br />
(843) 663-0669 (fax)<br />
MURRELLS INLET<br />
11680 US-17-Byp Murrells Inlet,<br />
SC 29576<br />
(843) 651-6161<br />
(843) 651-9161 (fax)<br />
MYRTLE BEACH<br />
854-G Jason Blvd. Myrtle Beach,<br />
SC 29577<br />
(843) 808-9889<br />
(843) 808- 9890 (fax)
Spring Savings Event<br />
Save 30- 50%<br />
On Entire Store<br />
• Largest selection <strong>of</strong> Furniture<br />
on the Grand Strand - Over<br />
76,000 square feet <strong>of</strong> Show<br />
rooms all with Exclusive brands<br />
• Guaranteed Lowest Price on<br />
Furniture & Mattresses<br />
• Grand Strand Exclusive with<br />
Trisha Yearwood, Carolina<br />
Preserves, Thomasville, HGTV<br />
Design Center by Bassett, Rachel<br />
Ray Home, Caracole & Schnadig<br />
Experience the quality dif fer ence<br />
at af for dable prices<br />
• Custom Upholstery From Inspiration to Delivery in 30 days,<br />
Choose From over 5,000 Fabrics and Leathers<br />
• In Home Interior Design Service Available<br />
• 0% Interest for 5 years<br />
• Tempur-Pedic, Sealy, Beautyrest, Serta & iComfort<br />
Largest Mattress Selection Guaranteed Satisfaction<br />
Or Your Money Back!<br />
• Largest Brand Selection <strong>of</strong> Tommy Bahama, Lexington Furniture,<br />
Carolina Preserves, Four Seasons Slipcover, Fine Furniture<br />
Design, Legacy, Nourisun Rugs, Feizy Rugs, LoLoi Rugs,<br />
Universal, HGTV, Paula Deen Home, Jaunty Rugs, Aspen Home,<br />
Palettes Amish, Craftmaster, Southern Motion, Hooker, Klausser,<br />
Bassett Design Studio, Thomasville, SmithBrothers<br />
www.jkhomefurnishings.com<br />
Hours: MON-SAT 9am to 6pm<br />
J&K Home Furnishings<br />
Mattress ZZZs Superstore<br />
1244 Hwy 17 North<br />
Little River | 843-249- 1882<br />
East side <strong>of</strong> 17 next to CresCom Bank<br />
HGTV Design Studio<br />
Matress ZZZs<br />
12059 Hwy 17 By-pass<br />
Murrells Inlet | 843-357- 9626<br />
Across from Walmart<br />
next to Inlet Mall<br />
J&K Home Furnishings Outlet<br />
Mattress ZZZs Superstore<br />
2225 Hwy 9 East<br />
Longs | 843-390- 9075<br />
One mile West <strong>of</strong> Hwy 31<br />
J&K Home Furnishings<br />
Mattress ZZZs<br />
802 36 th Ave South<br />
N Myrtle Beach | 843-361- 1616<br />
One mile N <strong>of</strong> Barefoot<br />
between Ryan’s & Kings Pizza<br />
New Home <strong>Parade</strong> <strong>2017</strong> | 3
Ameri Built <strong>Homes</strong> 12<br />
Arthur Rutenberg <strong>Homes</strong> 14<br />
Arthur Rutenberg <strong>Homes</strong> 23<br />
Bill Clark <strong>Homes</strong> 27<br />
Bill Clark <strong>Homes</strong> 30<br />
Bill Clark <strong>Homes</strong> 34<br />
Caviness & Cates<br />
Communities 11<br />
Classic <strong>Homes</strong> 29<br />
Classic <strong>Homes</strong> 37<br />
DR Horton 17<br />
DR Horton 31<br />
Great Southern <strong>Homes</strong><br />
35H & H <strong>Homes</strong> 7<br />
H & H <strong>Homes</strong> 25<br />
Kingston Builders 33<br />
Kolter <strong>Homes</strong> 18<br />
Map <strong>of</strong> <strong>Homes</strong> 20-21<br />
Mungo <strong>Homes</strong> 24<br />
RS Parker <strong>Homes</strong> 8<br />
RS Parker <strong>Homes</strong> 15<br />
T-Corp <strong>Homes</strong> 10
Come tour the finest model homes currently<br />
open in the greater Myrtle Beach area.<br />
Montalcino<br />
1555 Serena Drive,<br />
Myrtle Beach, SC 29579<br />
Calistoga<br />
1505 Cottage Shell Drive,<br />
Myrtle Beach, SC 27579<br />
Models Open Daily<br />
Monday thru Saturday 10:00 am to 5:00 pm | Sunday 1:00 pm to 5:00 pm<br />
For more information call 843-946-7120<br />
Monterey Bay <strong>Homes</strong>, LLC – An Independent Franchise • 23702<br />
New Home <strong>Parade</strong> <strong>2017</strong> | 5
OLT PAINTING<br />
Custom Painting • New Construction<br />
Interior & Exterior Painting • Wallpaper Removal • Staining<br />
Pressure Washing & Cleaning • Mold & Mildew Removal<br />
Drywall Patching & Repairs • Popcorn Ceiling Removal<br />
Deck Staining & Painting • Epoxy Garage Floors<br />
Brush & Spray application<br />
Call Now! 843.685.4010<br />
www.oltpainting.com<br />
6 |New Home <strong>Parade</strong> <strong>2017</strong>
1<br />
$274,473.00<br />
H & H <strong>Homes</strong><br />
Features: 2 X6 Exterior<br />
Walls, 16 seer heat<br />
pump, eco-select<br />
energy certification,<br />
open floor plan,<br />
granite countertops,<br />
stainless steel<br />
appliances, Golf<br />
Course Community<br />
with FREE golf <strong>of</strong>fer.<br />
H & H HOMES<br />
Edgemont<br />
Single Family Home: 3 Bedrooms, 3 Bathrooms, 2310 Sq. ft.<br />
This is a furnished model showing some or all <strong>of</strong> the builder’s upgrades/options. The “Base Price” <strong>of</strong> the home is<br />
$252,900 including lot. The “Shown As” price excluding furnishings is $279,500 including lot. This home may or may not<br />
be for sale at this address, but may be built on another lot.<br />
Address: 583 Shaftesbury<br />
Lane, Conway, SC<br />
Directions: HWY 22 North to<br />
HWY 905. Take HWY 905<br />
toward Conway approx. 3<br />
miles. Left into Shaftesbury<br />
Golf & Fish Club onto<br />
Shaftesbury Lane. Home is 3 rd<br />
house on left.<br />
New Home <strong>Parade</strong> <strong>2017</strong> | 7
2<br />
R S Parker <strong>Homes</strong><br />
Hawthorne “A”<br />
$320,353.00<br />
RS Parker <strong>Homes</strong><br />
www.rsparkerhomes.com<br />
Single Family Home: 5 Bedrooms, 3 Bathrooms, 2,786 Sq. ft.<br />
This is a furnished model showing some or all <strong>of</strong> the builder’s upgrades/options. The “Base Price” <strong>of</strong> the home is<br />
$271,900 including lot. The “Shown As” price excluding furnishings is $320,353 including lot. This home may or may not<br />
be for sale at this address, but may be built on another lot.<br />
Features: Private<br />
wetlands backyard;<br />
Raised screened back<br />
porch; Ceramic wood<br />
plank tiles; Kitchen<br />
Options; Gas cooktop<br />
and gas water heater.<br />
Address: 4449 Marshwood<br />
Drive, Myrtle Beach, SC<br />
Directions: take Hwy. 501<br />
towards Conway. Turn right<br />
at Gardner Lacy Rd. In 2-3<br />
miles, turn left into Clear<br />
Pond at Myrtle Beach<br />
National. Take first left at<br />
Vista Wood Drive.<br />
8 |New Home <strong>Parade</strong> <strong>2017</strong>
Sometimes the home<br />
you want doesn’t exist.<br />
You have to build it.<br />
Water with<br />
the wave <strong>of</strong> a hand.<br />
MotionSense , only from Moen.<br />
Wave over for a pot-filling<br />
stream. Reach under for a<br />
quick rinse. It’s water how<br />
you want it, when you want it.<br />
moen.com<br />
At Citizens One we <strong>of</strong>fer construction-to-permanent loans<br />
that help you build the home that’s right for you.<br />
• A single loan closing saves both time and money<br />
• Fixed or adjustable rate mortgage available on<br />
permanent loans<br />
• Lock in your permanent rate before you build<br />
• Enjoy up to 12 months <strong>of</strong> interest-only financing<br />
during construction<br />
If you have a question about home financing,<br />
call Trippett Boineau today.<br />
Trippett Boineau, Jr.<br />
NMLS ID# 414566<br />
843-450-8903<br />
trippett.boineau@citizensone.com<br />
© 2016 Moen Incorporated.<br />
Chris Rensberger<br />
Moen, Inc.<br />
919-614-6764<br />
crensber@moen.com<br />
Mortgages are <strong>of</strong>fered and originated by Citizens Bank, N.A. Citizens One and Citizens One Home<br />
Loans are brand names <strong>of</strong> Citizens Bank, N.A. (NMLS ID# 433960) All loans are subject to approval.<br />
Equal Housing Lender. 557805<br />
Locally Owned. Locally Operated<br />
Furniture & Accessories<br />
410 Business 17 South | Surfside • 843.232.1100<br />
www.homeaccents2.com<br />
Open Mon-Sat 9:30-5:30 | Closed Sunday<br />
• Same or next day delivery • Largest selection <strong>of</strong> framed artwork • Designer Rugs<br />
New Home <strong>Parade</strong> <strong>2017</strong> | 9
3<br />
T-Corp Customs LLC<br />
Cottage at Waterbridge<br />
<br />
$495,000.00<br />
T-Corp Customs, LLC<br />
Single Family Home: 4 Bedrooms, 3 Bathrooms, 3,000 Sq. ft.<br />
Features: Coastal<br />
Cottage, Clean modern<br />
design, highest level <strong>of</strong><br />
energy performance<br />
with guaranteed<br />
usage, 2 x 6 Exterior<br />
walls, Granite<br />
countertops, secluded<br />
master suite, two car<br />
garage, Healthy Home<br />
with spacious open<br />
floor plan,<br />
Waterbridge<br />
amenities.<br />
Address: 1260 Fiddlehead<br />
Way, Myrtle Beach, SC<br />
Directions: Take Carolina<br />
Forest Blvd. to Waterbridge<br />
Blvd. then turn right onto<br />
Fiddlehead Way<br />
10 |New Home <strong>Parade</strong> <strong>2017</strong>
4<br />
$369,900.00<br />
Caviness & Cates<br />
Communities<br />
Caviness & Cates Communities<br />
Sawgrass Plan<br />
Single Family Home:4 Bedrooms, 3 Bathrooms, 2485 Sq. ft.<br />
This is a furnished model showing some or all <strong>of</strong> the builder’s upgrades/options. The “Base Price” <strong>of</strong> the home is<br />
$369,900 including lot. The “Shown As” price excluding furnishings is $379,087 including lot. This home may or may not<br />
be for sale at this address, but may be built on another lot.<br />
Features: Gated<br />
community with resort style<br />
pools, clubhouse, bath<br />
houses, fitness center, boat<br />
launch, lighted basketball,<br />
tennis and sand volleyball<br />
courts. All-inclusive floor<br />
plans featuring hardwood<br />
flooring, ceramic tile, 7 1/4<br />
base boards, crown molding,<br />
wainscoting, gourmet<br />
kitchen, Carolina room,<br />
screened-in covered lanai<br />
and more!<br />
Address: 492 Starlit Way,<br />
Myrtle Beach, S.C. Directions:<br />
Take 501 W turn Left onto<br />
Carolina Forest Blvd. Follow<br />
Carolina Forest Blvd., then turn<br />
Left onto Plumgrass Trace.<br />
Drive through main entrance<br />
and turn left onto Starlit Way.<br />
Model Home is located at the<br />
corner <strong>of</strong> Starlit Way and<br />
Seabury Lane.<br />
New Home <strong>Parade</strong> <strong>2017</strong> | 11
5<br />
Ameri Built <strong>Homes</strong><br />
Magnolia<br />
$239,900.00<br />
Ameri Built <strong>Homes</strong><br />
Single Family Home: 4 Bedrooms, 3 Bathrooms, 2,496 Sq. ft.<br />
This is a furnished model showing some or all <strong>of</strong> the builder’s upgrades/options. The “Base Price” <strong>of</strong> the home is<br />
$239,900 including lot. The “Shown As” price excluding furnishings is $239,900 including lot. This home may or may not<br />
be for sale at this address, but may be built on another lot.<br />
Features: Hardwood<br />
Flooring, Granite, Tile,<br />
9’ Ceilings, Open<br />
Kitchen and a fully<br />
landscaped lot down<br />
to the Palm tree.<br />
Address: Palmetto Drive,<br />
Myrtle Beach, SC 29588<br />
Directions: From Hwy. 31<br />
Take US 501 North towards<br />
Conway. Turn Left at the light<br />
onto Legends Drive (across<br />
Tanger Outlets). Take your<br />
first left onto Palmetto Palm<br />
Drive. The home will be on<br />
your right.<br />
12 |New Home <strong>Parade</strong> <strong>2017</strong>
New Home <strong>Parade</strong> <strong>2017</strong> | 13
6<br />
$493,800.00<br />
Arthur Rutenberg <strong>Homes</strong><br />
Features: Open concept<br />
floor plan with chef’s kitchen<br />
including stainless steel<br />
appliances, granite<br />
countertops, large island, and<br />
walk-in pantry. A wall <strong>of</strong><br />
sliding glass doors open from<br />
the great room to a sizable<br />
lanai and outdoor fire pit. 10<br />
foot ceilings with numerous<br />
custom trim details<br />
throughout. Oversized<br />
clubroom with multiple areas<br />
perfect for entertaining. First<br />
floor master suite with custom<br />
ceiling detail and a large open<br />
spa-like bath.<br />
Arthur Rutenberg <strong>Homes</strong><br />
Calistoga<br />
Single Family Home:3 Bedrooms, 2.5 Bathrooms, 2900 Sq.ft.<br />
This is a furnished model showing some or all <strong>of</strong> the builder’s upgrades/options. The “Base Price” <strong>of</strong> the home is<br />
$493,800 including lot. The “Shown As” price excluding furnishings is $499,200 including lot. This home may or may not<br />
be for sale at this address, but may be built on another lot.<br />
Address: 1505 Cottage Shell<br />
Dr., Myrtle Beach, SC 29579<br />
Directions: Take Carolina<br />
Forest Blvd. to Waterbridge<br />
entrance, Waterbridge Blvd.<br />
Follow that over one bridge<br />
and the model will be in your<br />
right. Located on the corner<br />
<strong>of</strong> Waterbridge Blvd. and<br />
Cottage Shell Drive.<br />
14 | New Home <strong>Parade</strong> <strong>2017</strong>
DON’T REPLACE IT!...<br />
RESURFACEIT!<br />
Kitchen &Bathroom<br />
REPAIR&RECOLORING<br />
• Awnings<br />
• Solar/Porch Shades<br />
• Hurricane Protection<br />
• Blinds, Shades & Shutters<br />
• Motorized Roll Down<br />
Screens or Vinyls<br />
Locally<br />
Owned and<br />
Operated<br />
[843] 293-3976<br />
3147 Fred Nash Blvd. • Myrtle Beach<br />
shadeandshutterexpo.com<br />
Why replace when you can<br />
SAVE THOUSANDS REFINISHING!<br />
Before<br />
After<br />
Get the high end look without the<br />
high end price!<br />
Ceramic Tile Repair &Recoloring on Countertops,<br />
Floors &Bathtub Walls<br />
Call For AFree Consultation<br />
843-995-3890<br />
myrtlebeachhomeresurfacing.com<br />
LUXURY & COMFORT<br />
AT YOUR FINGERTIPS<br />
DESIGN | INSTALLATION | SERVICE<br />
(910) 790-9300 www.PORTCITYELEVATOR.com<br />
ELEVATORS | PLATFORM LIFTS | STAIR LIFTS | DUMB WAITERS<br />
New Home <strong>Parade</strong> <strong>2017</strong> |15
7<br />
R S Parker <strong>Homes</strong><br />
Valentia “A”<br />
$293,084.00<br />
RS Parker <strong>Homes</strong><br />
www.rsparkerhomes.com<br />
Single Family Home: 3 Bedrooms, 3 Bathrooms, 2,118 Sq. ft.<br />
This is a furnished model showing some or all <strong>of</strong> the builder’s upgrades/options. The “Base Price” <strong>of</strong> the home is<br />
$249,900 including lot. The “Shown As” price excluding furnishings is $293,084 including lot. This home may or may not<br />
be for sale at this address, but may be built on another lot.<br />
Features: Stucco<br />
exterior; Gated<br />
Waterway community;<br />
large screened in back<br />
porch; Painted 7.25”<br />
baseboards; Archways<br />
and bullnose corners.<br />
Address: 604 Barona Drive,<br />
Myrtle Beach, SC<br />
Directions: Heading South on<br />
Hwy. 501 take fantasy harbor<br />
Exit then turn Right on to<br />
George Bishop parkway<br />
(heading South) turn right on<br />
to Claypond Rd. Turn Left on<br />
arrowhead Blvd. Follow road<br />
straight until you see signs for<br />
Arrowhead Grand turning left<br />
on Abcaw Blvd. will lead you<br />
straight back to Arrowhead<br />
Grand.<br />
16 |New Home <strong>Parade</strong> <strong>2017</strong>
8<br />
DR Horton<br />
Tuscany - Eaton<br />
$269,900.00<br />
DR Horton<br />
Features: Open<br />
floorplan; Large single<br />
level kitchen island;<br />
Spacious walk-in<br />
pantry; 8x20 covered<br />
back porch; natural<br />
gas community with<br />
stainless steel<br />
appliances.<br />
Single Family Home: 3 Bedrooms, 2 Bathrooms, 1,733 Sq. ft.<br />
This is a furnished model showing some or all <strong>of</strong> the builder’s upgrades/options. The “Base Price” <strong>of</strong> the home is<br />
$226,490 including lot. The “Shown As” price excluding furnishings is $265,531 including lot. This home may or may not<br />
be for sale at this address, but may be built on another lot.<br />
Address: 5349 Grosseto<br />
Way., Myrtle Beach, SC 29577<br />
Directions: Take Hwy. 501 to<br />
Forestbrook Rd., turn right<br />
onto Belle Terre Blvd. Turn<br />
left onto Tuscany Grand Blvd.<br />
Continue to traffic circle and<br />
make 2 nd right continuing to<br />
Tuscany Grand Blvd. At the<br />
2 nd traffic circle take the 3rd<br />
right onto Grosseto Way.<br />
Model will be ahead on left.<br />
New Home <strong>Parade</strong> <strong>2017</strong> | 17
9<br />
$322,990.00<br />
Kolter <strong>Homes</strong><br />
Features: Stunning<br />
clubhouse with resort style<br />
amenities including 5-acre<br />
park and event lawn;<br />
Sidewalk community with<br />
welcoming front porches and<br />
inviting open floor plans;<br />
Design allows for a range <strong>of</strong><br />
customizable choices;<br />
1 mile from Market Common<br />
and close to beaches,<br />
shop and golf;<br />
Endless activities with a<br />
full-time social director gives<br />
the homeowner an active<br />
enriched lifestyle.<br />
Kolter <strong>Homes</strong><br />
Hickory<br />
Single Family Home:3 Bedrooms, 2.5 Bathrooms, 2136 Sq. ft.<br />
This is a furnished model showing some <strong>of</strong> the builder’s upgrades/options. The “Base Price” <strong>of</strong> the home is $322,900 not<br />
including lot. The “Shown As” price excluding furnishings is $443,027 including lot. This home is not for sale at this<br />
address, but may be built on another lot.<br />
Address: 1959 Cresswind<br />
Blvd., Myrtle Beach, S.C.<br />
Directions: from US 17 Bypass<br />
turn onto Farrow Parkway.<br />
Drive 1.9 miles and turn right<br />
into Cresswind Blvd. Welcome<br />
Center is on right. You must<br />
enter model home through the<br />
Welcome Center.<br />
18 | New Home <strong>Parade</strong> <strong>2017</strong>
100+Recliners andChairs toSelect From<br />
“We Love Our Customers”<br />
NEW<br />
Offering the Largest Selection <strong>of</strong> Coastal LivingFurniture &Beach Décor • USA and<br />
Top Quality Furniture • Living Room, Dining Room, Bedroom, Entertainment Centers,<br />
Recliners, Occasional Chairs, Pictures, Lamps, Accents and Outdoor Furniture<br />
• 527 Highway 17N.<br />
• North Myrtle Beach, SC<br />
• Mon-Sat9-6pm & Sun 1-5pm<br />
• Phone: 843-491-5553<br />
• shopseasidefurniture.com<br />
• Major Credit Cards Accepted<br />
• Financing Available<br />
New Home <strong>Parade</strong> <strong>2017</strong> | 19
The Grand Strand<br />
KEY FOR MAP<br />
# Property Builder<br />
1 EDGEMONT H&H HOMES<br />
2 HAWTHORNE RS PARKER HOMES<br />
3 COASTAL COTTAGE T-CORP CUSTOMS<br />
4 SAWGRASS CAVINESS & CATES COMMUNITIES<br />
11<br />
5 MAGNOLIA AMERI BUILT HOMES<br />
2<br />
3<br />
6<br />
4<br />
5 10<br />
8 7 9<br />
1<br />
15<br />
14<br />
12<br />
13<br />
6 CALISTOGA ARTHUR RUTENBERG HOMES<br />
7 VALENTIA RS PARKER HOMES<br />
8 EATON DR HORTON<br />
9 HICKORY KOLTER HOMES<br />
18<br />
17<br />
16<br />
10 MONTALCINO ARTHUR RUTENBERG HOMES<br />
11 HARTFORD MUNGO HOMES<br />
12 CALABASH H&H HOMES<br />
13 VENICE BILL CLARK HOMES<br />
19<br />
14 CATALINA CLASSIC HOMES<br />
20<br />
15 KEY LARGO BILL CLARK HOMES<br />
16 HARBOR OAK DR HORTON<br />
17 QUEENS HARBOUR KINGSTON BUILDERS<br />
18 SANDPIPER BILL CLARK HOMES<br />
19 THE PRESTON GREAT SOUTHERN HOMES<br />
20 HARBOR CLUB CLASSIC HOMES<br />
Important: This map is not intended to be used as a directional device. Its purpose is to<br />
identify the general location <strong>of</strong> the development. For driving instructions, please refer to<br />
the individual builder pr<strong>of</strong>iles.
22 | New Home <strong>Parade</strong> <strong>2017</strong>
10<br />
$1,300,000.00<br />
Arthur Rutenberg <strong>Homes</strong><br />
Features: Open concept<br />
floor plan with chef’s kitchen<br />
including monogram<br />
appliances, granite<br />
countertops, large island, and<br />
walk-in pantry. A wall <strong>of</strong><br />
sliding glass doors open from<br />
the great room to a sizable<br />
lanai and outdoor living area;<br />
12 foot ceilings with custom<br />
trim details throughout.<br />
Oversized clubroom with wet<br />
bar and multiple areas perfect<br />
for entertaining. First floor<br />
master suite with custom<br />
ceiling detail with large spalike<br />
bath.<br />
Arthur Rutenberg <strong>Homes</strong><br />
Montalcino<br />
Single Family Home:4 Bedrooms, 4.5 Bathrooms, 4398 Sq. ft.<br />
This is a furnished model showing some or all <strong>of</strong> the builder’s upgrades/options. The “Base Price” <strong>of</strong> the home is<br />
$1,100,000 including lot. The “Shown As” price excluding furnishings is $1,300,000 including lot. This home may or may<br />
not be for sale at this address, but may be built on another lot.<br />
Address: 1555 Serena Drive,<br />
Myrtle Beach, SC 29572<br />
Directions: Take US -17<br />
Bypass to Grand Dunes Blvd.<br />
Turn right onto Costa Drive.<br />
Then turn right onto Serena<br />
Drive. House is located on the<br />
Right.<br />
New Home <strong>Parade</strong> <strong>2017</strong> | 23
11<br />
$279,300.00<br />
Mungo <strong>Homes</strong><br />
Features: Dual master<br />
Bedrooms; Open<br />
kitchen with butler’s<br />
pantry for easy<br />
entertaining; Gas<br />
fireplace in family<br />
room; Covered porch<br />
with outdoor fireplace;<br />
High ceilings with<br />
beautiful trim detail.<br />
Mungo <strong>Homes</strong><br />
Hartford<br />
Single Family Home:2 Bedrooms, 2.5 Bathrooms, 2224 Sq. ft.<br />
This is a furnished model showing some or all <strong>of</strong> the builder’s upgrades/options. The “Base Price” <strong>of</strong> the home is<br />
$245,900 including lot. The “Shown As” price excluding furnishings is $279,300 including lot. This home may or may not<br />
be for sale at this address, but may be built on another lot.<br />
Address: 100 Zostera Dr.,<br />
Little River, SC<br />
Directions: From Hwy. 31<br />
exit right on to Hwy 9 then<br />
drive east for 1.8 miles in right<br />
lane to Hwy. 90. Turn left and<br />
travel .9 miles then right on<br />
Hwy. 17 N. For 1.4 Miles and<br />
turn left on McLamb Ave.<br />
24 | New Home <strong>Parade</strong> <strong>2017</strong>
12<br />
$457,824.00<br />
H & H <strong>Homes</strong><br />
Features: Grande<br />
master shower with<br />
ceramic surround and<br />
rain head; Pet shower in<br />
laundry area; Gourmet<br />
kitchen open to family<br />
room & large nook;<br />
Screened in porch<br />
overlooking pond; Gated<br />
community with<br />
Intracoastal waterway<br />
access. Address: 600 Blue<br />
Sail Ct., Longs, SC<br />
Directions: Robert Edge<br />
Parkway to Old Sanders<br />
Drive, Right on Frontage RD.<br />
(W. Pelican Rd.) 1.5 Miles to<br />
gate. Left into Pelican Bay on<br />
W. Pelican Rd. Left onto<br />
Pelican Bay St. Home is on<br />
the Corner <strong>of</strong> Pelican Bay St.<br />
and Blue Sail Ct.<br />
H & H HOMES<br />
Calabash<br />
Single Family Home: 3 Bedrooms, 3 Bathrooms, 3,001 Sq. ft.<br />
This is a furnished model showing some or all <strong>of</strong> the builder’s upgrades/options. The “Base Price” <strong>of</strong> the home is<br />
$374,900 including lot. The “Shown As” price excluding furnishings is $457,824 including lot. This home may or may not<br />
be for sale at this address, but may be built on another lot.<br />
New Home <strong>Parade</strong> <strong>2017</strong> | 25
26 | New Home <strong>Parade</strong> <strong>2017</strong>
13<br />
$402,089<br />
Bill Clark <strong>Homes</strong><br />
Features:<br />
Mediterranean<br />
Architecture; Can be<br />
customized for your<br />
lifestyle; 3-4 bedrooms<br />
and 2.5-3 baths; 36” and<br />
42” raised maple wall<br />
cabinets with glass<br />
accents; Stainless steel<br />
appliances.<br />
Bill Clark <strong>Homes</strong><br />
The Venice<br />
Single Family Home: 3 Bedrooms,2 Bathrooms, 2,614 Sq. ft.<br />
This is a furnished model showing some or all <strong>of</strong> the builder’s upgrades/options. The “Base Price” <strong>of</strong> the home is<br />
$386,200 including lot. The “Shown As” price excluding furnishings is $479,583 including lot. This home may or may not<br />
be for sale at this address, but may be built on another lot.<br />
Address: 2211 Via Palma<br />
Dr., North Myrtle Beach, SC<br />
Directions: Take 501 S to US<br />
Hwy. 31 Bypass Exit, Merge<br />
onto SC 31 N., Merge onto SC<br />
22 E. Veteran’s Hwy., Merge<br />
onto Hwy 17 Bypass via the<br />
exit, Turn left onto Barefoot<br />
Resort Bridge Rd., Turn left<br />
onto Via Palma Drive.<br />
New Home <strong>Parade</strong> <strong>2017</strong> | 27
28 | New Home <strong>Parade</strong> <strong>2017</strong>
14<br />
$658,692.00<br />
Classic <strong>Homes</strong><br />
www.classichomebuilding.com<br />
Features: Mediterranean<br />
architectural details, Custom<br />
iron entry door opens into<br />
gracious living space; Gourmet<br />
kitchen includes pr<strong>of</strong>essional<br />
style appliances, custom<br />
cabinetry & elegant lighting<br />
perfect space for cooking &<br />
entertaining; Outdoor living<br />
area with stacked stone<br />
fireplace, Grecian pool &<br />
screen enclosure; Moroccan<br />
inspired Owner’s bath/spa<br />
retreat with double vanities,<br />
and a sunken tile shower &<br />
jetted tub.<br />
Classic <strong>Homes</strong><br />
The Catalina<br />
Single Family Home:3 Bedrooms, 3 Bathrooms, 2455 Sq. ft.<br />
This is a furnished model showing some or all <strong>of</strong> the builder’s upgrades/options. The “Base Price” <strong>of</strong> the home is<br />
$411,092 not including lot. The “Shown As” price excluding furnishings is $658.692 including lot. This home is For Sale at<br />
this address and also may be built on another lot in other neighborhoods.<br />
Address: 7360 Almeria<br />
Court, Myrtle Beach, SC<br />
Directions: North on Bypass<br />
17, take a right on 76 th<br />
Avenue, and then a right on<br />
Seville Drive. Take another<br />
right on Almeria Court and<br />
the Catalina is at the end <strong>of</strong><br />
the cul de sac.<br />
New Home <strong>Parade</strong> <strong>2017</strong> | 29
14<br />
$658,692.00<br />
Classic <strong>Homes</strong><br />
www.classichomebuilding.com<br />
Features: Mediterranean<br />
architectural details, Custom<br />
iron entry door opens into<br />
gracious living space; Gourmet<br />
kitchen includes pr<strong>of</strong>essional<br />
style appliances, custom<br />
cabinetry & elegant lighting<br />
perfect space for cooking &<br />
entertaining; Outdoor living<br />
area with stacked stone<br />
fireplace, Grecian pool &<br />
screen enclosure; Moroccan<br />
inspired Owner’s bath/spa<br />
retreat with double vanities,<br />
and a sunken tile shower &<br />
jetted tub.<br />
Classic <strong>Homes</strong><br />
The Catalina<br />
Single Family Home:3 Bedrooms, 3 Bathrooms, 2455 Sq. ft.<br />
This is a furnished model showing some or all <strong>of</strong> the builder’s upgrades/options. The “Base Price” <strong>of</strong> the home is<br />
$411,092 not including lot. The “Shown As” price excluding furnishings is $658.692 including lot. This home is For Sale at<br />
this address and also may be built on another lot in other neighborhoods.<br />
Address: 7360 Almeria<br />
Court, Myrtle Beach, SC<br />
Directions: North on Bypass<br />
17, take a right on 76 th<br />
Avenue, and then a right on<br />
Seville Drive. Take another<br />
right on Almeria Court and<br />
the Catalina is at the end <strong>of</strong><br />
the cul de sac.<br />
New Home <strong>Parade</strong> <strong>2017</strong> | 29
15<br />
$296,138.00<br />
Bill Clark <strong>Homes</strong><br />
Features: Single family<br />
beach home; Bermuda<br />
shutters, shake<br />
accents, hardi plank<br />
fiber cement siding;<br />
open plan, light and<br />
airy, front and back<br />
decks; spacious master<br />
suite with large walk in<br />
closet; walking<br />
distance to the Ocean<br />
(650 Yards).<br />
Bill Clark <strong>Homes</strong><br />
The Key Largo<br />
Single Family Home: 3 Bedrooms,2.5 Bathrooms, 1457 Sq. ft.<br />
This is a furnished model showing some or all <strong>of</strong> the builder’s upgrades/options. The “Base Price” <strong>of</strong> the home is<br />
$288,292 including lot. The “Shown As” price excluding furnishings is $296,138 including lot. This home may or may not<br />
be for sale at this address, but may be built on another lot.<br />
Address: 6700 Geletto Ct.,<br />
Myrtle Beach, SC<br />
Directions: Take 501 S to US<br />
Hwy. 17 Bypass going North.<br />
Turn right onto 67 th Avenue<br />
North.<br />
30 | New Home <strong>Parade</strong> <strong>2017</strong>
16<br />
DR Horton<br />
West Lake - Harbor Oak<br />
$399,900.00<br />
DR Horton<br />
Features: Ample<br />
storage with 3 rd floor<br />
walk-up attic; Double<br />
front porch; Large<br />
Master BR with sitting<br />
room and spa shower;<br />
Gourmet kitchen with<br />
butler’s pantry; and<br />
Oversized l<strong>of</strong>t.<br />
Single Family Home: 4 Bedrooms, 3 Bathrooms, 3,126 Sq. ft.<br />
This is a furnished model showing some or all <strong>of</strong> the builder’s upgrades/options. The “Base Price” <strong>of</strong> the home is<br />
$333,490 including lot. The “Shown As” price excluding furnishings is $405,482 including lot. This home may or may not<br />
be for sale at this address, but may be built on another lot.<br />
Address: 1351 Berkshire<br />
Ave., Myrtle Beach, SC<br />
Directions: from Farrow<br />
Parkway turn onto Myer’s<br />
Avenue (next to the Grand<br />
Strand Park Recreational<br />
Complex). Turn Right onto<br />
Yorkshire Parkway. Turn Left<br />
onto Wyatt Lane then turn<br />
right onto Berkshire Ave.<br />
Model is on left.<br />
New Home <strong>Parade</strong> <strong>2017</strong> | 31
Limited Availability!<br />
SHOWROOM<br />
OPEN<br />
TO PUBLIC<br />
STUCCO, STONE<br />
BRICK, PAVERS<br />
A Gated Lakeside Community with pool.<br />
One-level living, all buildings have elevators!<br />
Well-lit covered parking & much more!<br />
PERMANENT• VACATION• INVESTMENT<br />
1,2&3 BEDROOM<br />
FROM THE<br />
Protected<br />
11-Acre<br />
City<br />
Preserve<br />
Family Kingdom<br />
Amusement Park<br />
Surrounded by<br />
Protected Woodland<br />
& Lake Views!<br />
160 Gardner Lacy Road, Myrtle Beach, SC 29579<br />
(843)349-4200<br />
843-839-4848 CarolinaWindsRealty.com<br />
605 5th. Ave. S., Myrtle Beach, SC 29577<br />
32 | New Home <strong>Parade</strong> <strong>2017</strong>
New Home <strong>Parade</strong> <strong>2017</strong> | 33
18<br />
$347,840.00<br />
Bill Clark <strong>Homes</strong><br />
Features: Low Country<br />
Craftsman style; Partially<br />
paned red door indicative<br />
<strong>of</strong> the “Arts & Crafts<br />
Movement”; straight-line<br />
modern with an open<br />
design and incredible use<br />
<strong>of</strong> space. Hand-crafted<br />
millwork including built-in<br />
cabinetry & boxed beams<br />
in the great room ceiling.<br />
Bill Clark <strong>Homes</strong><br />
Sandpiper at Belle Mer<br />
Single Family Home: 3 Bedrooms, 2 Bathrooms, 1667 Sq. ft.<br />
This is a furnished model showing some or all <strong>of</strong> the builder’s upgrades/options. The “Base Price” <strong>of</strong> the home is<br />
$261,300 including lot. The “Shown As” price excluding furnishings is $347,840 including lot. This home may or may not<br />
be for sale at this address, but may be built on another lot.<br />
Address: 1483 Coventry<br />
Rd., Surfside Beach, SC<br />
Directions: Take 501 South<br />
Merge onto US 17 Bypass S.<br />
Turn left onto Coventry Road<br />
across from Lowe’s Home<br />
Improvement.<br />
34 | New Home <strong>Parade</strong> <strong>2017</strong>
19<br />
$269,900.00<br />
Great Southern <strong>Homes</strong><br />
Features: Money-back<br />
guarantee on energy<br />
consumption; Honeywell<br />
Tuxedo touch home<br />
automation system included;<br />
granite countertops in<br />
kitchen and bath; exterior<br />
siding is durable long lasting<br />
fiber cement siding;<br />
neighborhood features<br />
mature live oaks set in a<br />
beautiful natural setting.<br />
Great Southern <strong>Homes</strong><br />
The Preston<br />
Single Family Home:3 Bedrooms, 2.5 Bathrooms, 2001 Sq. ft.<br />
This is a furnished model showing some or all <strong>of</strong> the builder’s upgrades/options. The “Base Price” <strong>of</strong> the home is<br />
$269,900 including lot. The “Shown As” price excluding furnishings is $269,900 including lot. This home may or may not<br />
be for sale at this address, but may be built on another lot.<br />
Address: 19 Turnbridge Ct,<br />
Murrells Inlet, SC<br />
Directions: South on Highway<br />
17 in Murrells Inlet, right onto<br />
Causey Road just past Chic-fila<br />
<br />
<br />
<br />
<br />
S<br />
<br />
<br />
<br />
<br />
S<br />
and On the Half Shell<br />
Restaurant. Sterling Pointe is<br />
5'-8" X 5'-9"<br />
6'-7" X 9'-8"<br />
on the right just past<br />
13'-4" X 15'-0"<br />
11'-0" X 10'-0"<br />
restaurant on Causey Rd.<br />
Driving North on Hwy. 17, left<br />
onto Causey Rd. just past<br />
9'-5" X 11'-6"<br />
11'-5" X 12'-10"<br />
12'-0-" X 13'-8"<br />
12'-0-" X 13'-8"<br />
Wachesaw Rd. Sterling Pointe<br />
on right on Causey Rd just past<br />
the On the Half Shell<br />
20'-0" X 23'-6"<br />
13'-4" X 17'-4"<br />
12'-0-" X 14'-1"<br />
Restaurant.<br />
11'-1" X 4'-0"<br />
SECOND FLOOR PLAN<br />
FIRST FLOOR PLAN - A,B,C,D<br />
THE PRESTON<br />
2,001 SQUARE FEET C<br />
NOTE: ALL ROOM SIZES<br />
ARE APPROXIMATE<br />
COPYRIGHT 2016<br />
THE PRESTON<br />
2,001 SQUARE FEET COPYRIGHT 2016<br />
ALL<br />
GREAT<br />
SOUTHERN<br />
HOMES<br />
3/1/16<br />
NOTE: ALL ROOM SIZES<br />
ARE APPROXIMATE<br />
GREAT<br />
C<br />
New Home <strong>Parade</strong> <strong>2017</strong> | 35<br />
SOUTHERN<br />
HOMES<br />
ALL<br />
3/1/16
36 | New Home <strong>Parade</strong> <strong>2017</strong><br />
Classic and Horry<br />
Georgetown<br />
Homebuilders<br />
Association Announce<br />
this Area’s Second<br />
Southern Living<br />
Showcase Home<br />
Classic Custom Homebuilding<br />
<strong>of</strong> Myrtle Beach has<br />
announced this area’s second<br />
Southern Living Custom Builder<br />
Program Showcase Home, the<br />
first for Georgetown County,<br />
South Carolina.<br />
The home, under construction<br />
at 961 Tuckers Road in<br />
Litchfield Plantation, Pawleys<br />
Island, was unveiled at a press<br />
conference held March 14. The<br />
joint press conference, held in<br />
conjunction with the Horry<br />
Georgetown Homebuilders Association, not only introduced the Showcase Home, but heralded the return <strong>of</strong> HGHBA’s<br />
New Home <strong>Parade</strong> after an absence <strong>of</strong> several years.<br />
“We could not be more excited,” said Rose Anne O’Reilly, Executive Director <strong>of</strong> the Horry Georgetown Homebuilders<br />
Association. “The New Home <strong>Parade</strong> and this beautiful Southern Living Showcase Home are indicators <strong>of</strong> a muchimproved<br />
local economy and the capability <strong>of</strong> builders like Berkley White <strong>of</strong> Classic. The upswing <strong>of</strong> new residential<br />
construction and home sales are huge economic indicators. Not only is the building industry impacted, but service<br />
industries within our area including banks, mortgage companies, and others feel the positive effect.” continued O’Reilly.<br />
Classic, a member <strong>of</strong> the Horry Georgetown Homebuilders Association, and Southern Living’s prestigious Custom Builder<br />
Program, introduced the area’s first Showcase Home in late 2012.<br />
“While the home at Litchfield Plantation, ‘the River Run’, differs in architectural style from ‘the Verona’, both homes are<br />
built under the auspices <strong>of</strong> Southern Living and adhere to their strict building standards. A Southern Living Custom<br />
Builder Showcase Home not only incorporates products from nationally-recognized suppliers such as Marvin<br />
Windows/Integrity (windows), James Hardie (siding and exterior materials) and Sherwin-Williams (paints), but it also<br />
allows a partnership with local suppliers,” said Susan White <strong>of</strong> Classic.<br />
“In 2012, our partnership not only included local building suppliers but banks, local media, car dealerships, furniture<br />
stores, and restaurants, just to name a few. A Southern Living Showcase Home is a win-win situation for the entire<br />
community and the local economy,” White continued.<br />
Like the relationship that the Horry Georgetown Homebuilders Association has forged with area charities, Classic,<br />
through admissions raised through the Southern Living Showcase Home, provided over $5,000 in cash and in-kind<br />
donations in 2012. “We hope to surpass this number in <strong>2017</strong>,” said Susan White.<br />
“While much remains yet to be determined regarding tours, local partners, and the actual dates that the home will be<br />
open, we are tentatively projecting a schedule very similar to 2012,” she continued. “This includes a late summer<br />
opening with events scheduled throughout the fall. The timing seems to work well with our traffic patterns and is well<br />
received by locals and tourists.”<br />
Just what did Classic’s Southern Living Showcase Home mean to our area in 2012? Five thousand Showcase Home<br />
visitors, media coverage in 10 states and 50 markets, an appearance on 95 event calendars, articles and mentions in<br />
4,800 newspapers and magazines, and social media that had an international reach.<br />
“Southern Living’s selection <strong>of</strong> Classic as a Southern Living Custom Builder, and Classic’s identification <strong>of</strong> Georgetown<br />
County as the locale for the Showcase Home, is a real coup for our entire area. It presents an opportunity to promote<br />
our beautiful Low Country, the connection and power <strong>of</strong> community, and serves as an endorsement to the quality <strong>of</strong><br />
builders like Classic that we have within our membership,” said Rose Anne O’Reilly <strong>of</strong> the Horry Georgetown<br />
Homebuilders Association.<br />
For more information on the upcoming Southern Living Custom Builder Showcase Home, including sponsorships,<br />
contact Denise Blackburn-Gay <strong>of</strong> Marketing Strategies via phone (843) 692-9662 or via email at<br />
denise@marketingstrategies.com
20<br />
$537,650.00<br />
Classic <strong>Homes</strong><br />
www.classichomebuilding.com<br />
Features: Brick & Cedar<br />
shake façade; 8’ Tall interior<br />
doors & Hickory scraped<br />
hardwood flooring; L<strong>of</strong>t<br />
overlooking two story ceiling<br />
to family room; Open kitchen<br />
with custom cabinetry, work<br />
island, breakfast bar and<br />
oversized pantry; Owner’s<br />
suite on first floor including<br />
spa inspired bath with<br />
sunken tile shower, jetted tub<br />
and generous walk-in closet.<br />
Classic <strong>Homes</strong><br />
Harbor Club<br />
Townhouse: 3 Bedrooms, 3.5 Bathrooms, 2880 Sq. ft.<br />
This is a model showing some <strong>of</strong> the builder’s upgrades/options. The “Base Price” <strong>of</strong> the home is $527,500 including lot.<br />
The “Shown As” price excluding furnishings is $537,650 including lot. This home for sale at this address, but may be built<br />
on another lot.<br />
Address: 228 Harbor Club<br />
Drive, Pawleys Island, SC<br />
Directions: Take Bypass 17<br />
South. Take a right on<br />
Willbrook Boulevard and go<br />
through the Reserve Club<br />
gate. Take a right on Harbor<br />
Club Drive and the town home<br />
is at the end <strong>of</strong> the cul de sac.<br />
New Home <strong>Parade</strong> <strong>2017</strong> | 37
PEST CONTROL MOISTURE CONTROL CONCRETE LEVELING<br />
BEST HOME & PROPERTY SERVICES<br />
As a full-service home and<br />
property service, Best Home &<br />
Property Services is committed<br />
to creating balance between<br />
environmentally friendly products<br />
and solving the problems that<br />
affect your home. We are proud<br />
be serving North Carolina<br />
and South Carolina residents<br />
along the East Coast and are<br />
dedicated to continue developing<br />
our relationships with the local<br />
community. Our services include<br />
Phone: 843-236-3065<br />
FAX: 843-347-5010<br />
residential and commercial<br />
pest control, moisture control,<br />
dehumidification, and concrete<br />
leveling. Our experienced team<br />
will visit your home during the<br />
free consultation appointment<br />
to accurately identify the problem<br />
and your options. We will work<br />
together with you to determine<br />
the most budget-friendly<br />
yet effective solution for you<br />
and your family along the<br />
Grand Strand.<br />
1306 Highway 90, Conway, SC 29526<br />
besthomepropertyservices.com<br />
38 | New Home <strong>Parade</strong> <strong>2017</strong>


