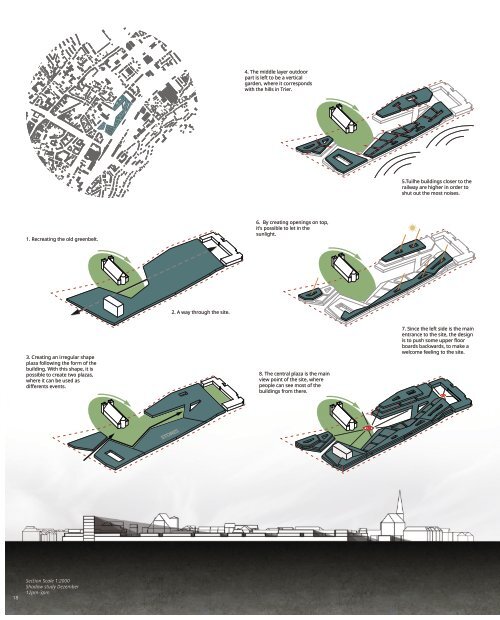You also want an ePaper? Increase the reach of your titles
YUMPU automatically turns print PDFs into web optimized ePapers that Google loves.
1 level<br />
4. The middle layer outdoor<br />
part is left to be a vertical<br />
garden, where it corresponds<br />
with the hills in <strong>Trier</strong>.<br />
5.Tuilhe buildings closer to the<br />
railway are higher in order to<br />
shut out the most noises.<br />
1. Recreating the old greenbelt.<br />
6. By creating openings on top,<br />
it’s possible to let in the<br />
sunlight.<br />
2. A way through the site.<br />
3. Creating an irregular shape<br />
plaza following the form of the<br />
building. With this shape, it is<br />
possible to create two plazas,<br />
where it can be used as<br />
differents events.<br />
8. The central plaza is the main<br />
view point of the site, where<br />
people can see most of the<br />
buildings from there.<br />
7. Since the left side is the main<br />
entrance to the site, the design<br />
is to push some upper floor<br />
boards backwards, to make a<br />
welcome feeling to the site.<br />
3 levels<br />
18<br />
Section Scale 1:2000<br />
Shadow study Dezember<br />
12pm-3pm


