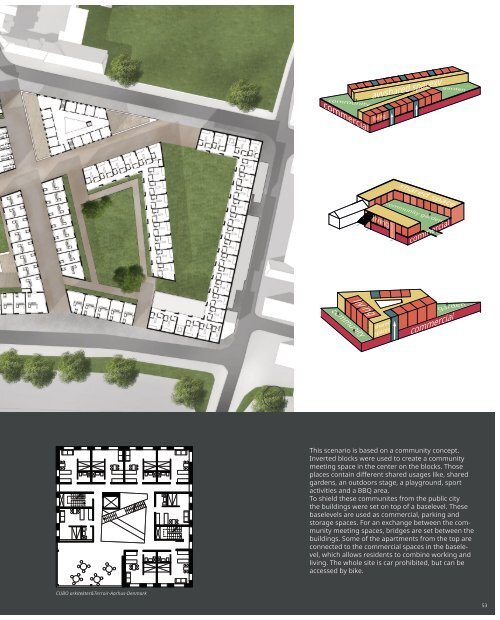You also want an ePaper? Increase the reach of your titles
YUMPU automatically turns print PDFs into web optimized ePapers that Google loves.
This scenario is based on a community concept.<br />
Inverted blocks were used to create a community<br />
meeting space in the center on the blocks. Those<br />
places contain different shared usages like, shared<br />
gardens, an outdoors stage, a playground, sport<br />
activities and a BBQ area.<br />
To shield these communites from the public city<br />
the buildings were set on top of a baselevel. These<br />
baselevels are used as commercial, parking and<br />
storage spaces. For an exchange between the community<br />
meeting spaces, bridges are set between the<br />
buildings. Some of the apartments from the top are<br />
connected to the commercial spaces in the baselevel,<br />
which allows residents to combine working and<br />
living. The whole site is car prohibited, but can be<br />
accessed by bike.<br />
CUBO arkitekter&Terroir-Aarhus-Denmark<br />
53


