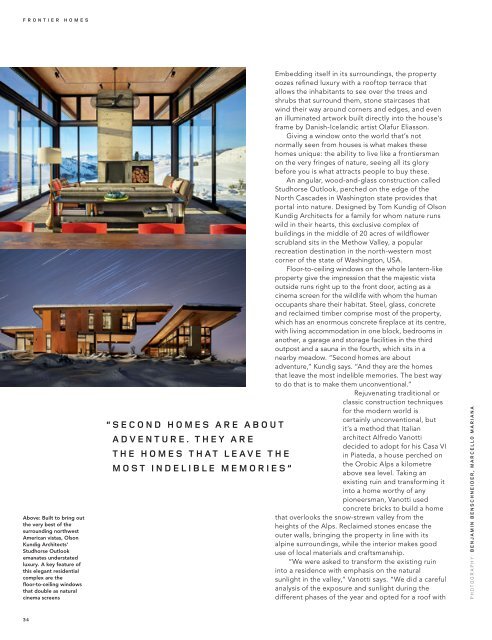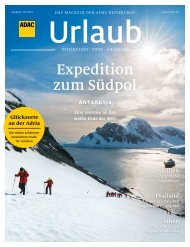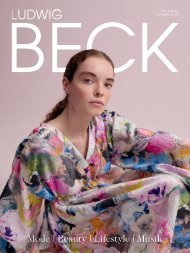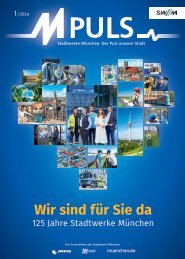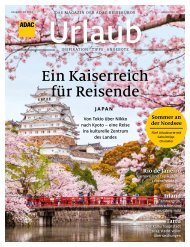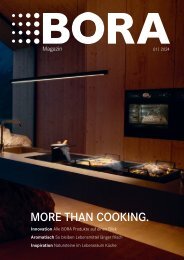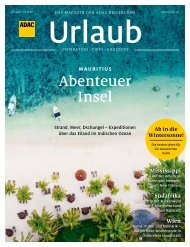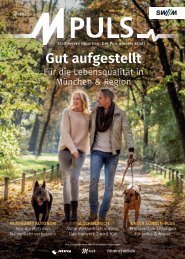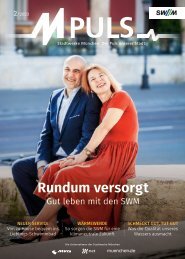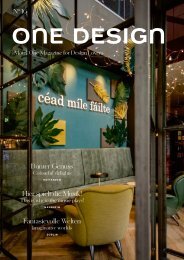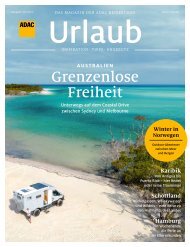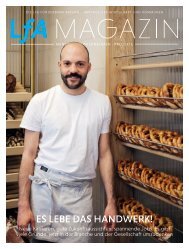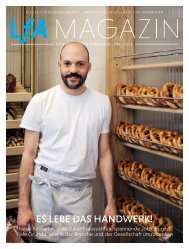ONELIFE #34 – English
Land Rover steht für höchste Allradkompetenz, umfassenden Komfort und anspruchsvolle Technik. Diesem Geländewagen ist kein Weg zu weit und keine Aufgabe zu schwer – getreu dem Slogan „Above and Beyond“. ONELIFE vermittelt Land Rover-Kunden genau dieses Gefühl von Abenteuer und Freiheit.
Land Rover steht für höchste Allradkompetenz, umfassenden Komfort und anspruchsvolle Technik. Diesem Geländewagen ist kein Weg zu weit und keine Aufgabe zu schwer – getreu dem Slogan „Above and Beyond“. ONELIFE vermittelt Land Rover-Kunden genau dieses Gefühl von Abenteuer und Freiheit.
Create successful ePaper yourself
Turn your PDF publications into a flip-book with our unique Google optimized e-Paper software.
FRONTIER HOMES<br />
Above: Built to bring out<br />
the very best of the<br />
surrounding northwest<br />
American vistas, Olson<br />
Kundig Architects’<br />
Studhorse Outlook<br />
emanates understated<br />
luxury. A key feature of<br />
this elegant residential<br />
complex are the<br />
floor-to-ceiling windows<br />
that double as natural<br />
cinema screens<br />
“SECOND HOMES ARE ABOUT<br />
ADVENTURE. THEY ARE<br />
THE HOMES THAT LEAVE THE<br />
MOST INDELIBLE MEMORIES”<br />
Embedding itself in its surroundings, the property<br />
oozes refined luxury with a rooftop terrace that<br />
allows the inhabitants to see over the trees and<br />
shrubs that surround them, stone staircases that<br />
wind their way around corners and edges, and even<br />
an illuminated artwork built directly into the house’s<br />
frame by Danish-Icelandic artist Olafur Eliasson.<br />
Giving a window onto the world that’s not<br />
normally seen from houses is what makes these<br />
homes unique: the ability to live like a frontiersman<br />
on the very fringes of nature, seeing all its glory<br />
before you is what attracts people to buy these.<br />
An angular, wood-and-glass construction called<br />
Studhorse Outlook, perched on the edge of the<br />
North Cascades in Washington state provides that<br />
portal into nature. Designed by Tom Kundig of Olson<br />
Kundig Architects for a family for whom nature runs<br />
wild in their hearts, this exclusive complex of<br />
buildings in the middle of 20 acres of wildflower<br />
scrubland sits in the Methow Valley, a popular<br />
recreation destination in the north-western most<br />
corner of the state of Washington, USA.<br />
Floor-to-ceiling windows on the whole lantern-like<br />
property give the impression that the majestic vista<br />
outside runs right up to the front door, acting as a<br />
cinema screen for the wildlife with whom the human<br />
occupants share their habitat. Steel, glass, concrete<br />
and reclaimed timber comprise most of the property,<br />
which has an enormous concrete fireplace at its centre,<br />
with living accommodation in one block, bedrooms in<br />
another, a garage and storage facilities in the third<br />
outpost and a sauna in the fourth, which sits in a<br />
nearby meadow. “Second homes are about<br />
adventure,” Kundig says. “And they are the homes<br />
that leave the most indelible memories. The best way<br />
to do that is to make them unconventional.”<br />
Rejuvenating traditional or<br />
classic construction techniques<br />
for the modern world is<br />
certainly unconventional, but<br />
it’s a method that Italian<br />
architect Alfredo Vanotti<br />
decided to adopt for his Casa VI<br />
in Piateda, a house perched on<br />
the Orobic Alps a kilometre<br />
above sea level. Taking an<br />
existing ruin and transforming it<br />
into a home worthy of any<br />
pioneersman, Vanotti used<br />
concrete bricks to build a home<br />
that overlooks the snow-strewn valley from the<br />
heights of the Alps. Reclaimed stones encase the<br />
outer walls, bringing the property in line with its<br />
alpine surroundings, while the interior makes good<br />
use of local materials and craftsmanship.<br />
“We were asked to transform the existing ruin<br />
into a residence with emphasis on the natural<br />
sunlight in the valley,” Vanotti says. “We did a careful<br />
analysis of the exposure and sunlight during the<br />
different phases of the year and opted for a roof with<br />
PHOTOGRAPHY: BENJAMIN BENSCHNEIDER, MARCELLO MARIANA<br />
34


