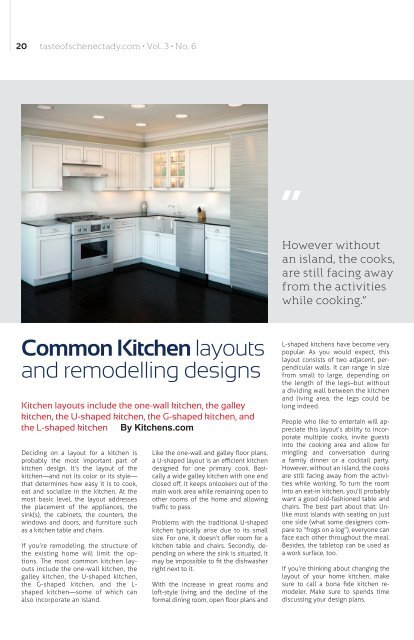Taste of Schenectady® Vol. 3 • No. 6
The Mission of Taste of Schenectady® is to promote mom and pop and independent-owned food and lifestyle businesses and gastronomy—the art of good living. As former chefs and restaurateurs, we have over 32 years experience in culinary arts, fine dining, gourmet sourcing of products and travel. Taste of Schenectady® and Beyond is The Gourmet Food and Lifestyle Connection© Each issue of Taste of Schenectady® is filled with stimulating articles, recipes, and news, as well as destinations of places to dine, play, shop, and sip. Check out new destinations, and culinary tips for cooking at home. Thanks for reading Taste of Schenectady® Please make sure to patronize our advertisers who make it possible for you to receive a complimentary copy of our Gourmet Food and Lifestyle Connection© magazine!
The Mission of Taste of Schenectady® is to promote mom and pop and independent-owned food and lifestyle businesses and gastronomy—the art of good living. As former chefs and restaurateurs, we have over 32 years experience in culinary arts, fine dining, gourmet sourcing of products and travel.
Taste of Schenectady® and Beyond is The Gourmet Food and Lifestyle Connection© Each issue of Taste of Schenectady® is filled with stimulating articles, recipes, and news, as well as destinations of places to dine, play, shop, and sip. Check out new destinations, and culinary tips for cooking at home. Thanks for reading Taste of Schenectady® Please make sure to patronize our advertisers who make it possible for you to receive a complimentary copy of our Gourmet Food and Lifestyle Connection© magazine!
You also want an ePaper? Increase the reach of your titles
YUMPU automatically turns print PDFs into web optimized ePapers that Google loves.
20 taste<strong>of</strong>schenectady.com <strong>•</strong> <strong>Vol</strong>. 3 <strong>•</strong> <strong>No</strong>. 6<br />
However without<br />
an island, the cooks,<br />
are still facing away<br />
from the activities<br />
while cooking.”<br />
Common Kitchen layouts<br />
and remodelling designs<br />
Kitchen layouts include the one-wall kitchen, the galley<br />
kitchen, the U-shaped kitchen, the G-shaped kitchen, and<br />
the L-shaped kitchen By Kitchens.com<br />
Deciding on a layout for a kitchen is<br />
probably the most important part <strong>of</strong><br />
kitchen design. It’s the layout <strong>of</strong> the<br />
kitchen—and not its color or its style—<br />
that determines how easy it is to cook,<br />
eat and socialize in the kitchen. At the<br />
most basic level, the layout addresses<br />
the placement <strong>of</strong> the appliances, the<br />
sink(s), the cabinets, the counters, the<br />
windows and doors, and furniture such<br />
as a kitchen table and chairs.<br />
If you’re remodeling, the structure <strong>of</strong><br />
the existing home will limit the options.<br />
The most common kitchen layouts<br />
include the one-wall kitchen, the<br />
galley kitchen, the U-shaped kitchen,<br />
the G-shaped kitchen, and the L-<br />
shaped kitchen—some <strong>of</strong> which can<br />
also incorporate an island.<br />
Like the one-wall and galley floor plans,<br />
a U-shaped layout is an efficient kitchen<br />
designed for one primary cook. Basically<br />
a wide galley kitchen with one end<br />
closed <strong>of</strong>f, it keeps onlookers out <strong>of</strong> the<br />
main work area while remaining open to<br />
other rooms <strong>of</strong> the home and allowing<br />
traffic to pass.<br />
Problems with the traditional U-shaped<br />
kitchen typically arise due to its small<br />
size. For one, it doesn’t <strong>of</strong>fer room for a<br />
kitchen table and chairs. Secondly, depending<br />
on where the sink is situated, it<br />
may be impossible to fit the dishwasher<br />
right next to it.<br />
With the increase in great rooms and<br />
l<strong>of</strong>t-style living and the decline <strong>of</strong> the<br />
formal dining room, open floor plans and<br />
L-shaped kitchens have become very<br />
popular. As you would expect, this<br />
layout consists <strong>of</strong> two adjacent, perpendicular<br />
walls. It can range in size<br />
from small to large, depending on<br />
the length <strong>of</strong> the legs–but without<br />
a dividing wall between the kitchen<br />
and living area, the legs could be<br />
long indeed.<br />
People who like to entertain will appreciate<br />
this layout’s ability to incorporate<br />
multiple cooks, invite guests<br />
into the cooking area and allow for<br />
mingling and conversation during<br />
a family dinner or a cocktail party.<br />
However, without an island, the cooks<br />
are still facing away from the activities<br />
while working. To turn the room<br />
into an eat-in kitchen, you’ll probably<br />
want a good old-fashioned table and<br />
chairs. The best part about that: Unlike<br />
most islands with seating on just<br />
one side (what some designers compare<br />
to “frogs on a log”), everyone can<br />
face each other throughout the meal.<br />
Besides, the tabletop can be used as<br />
a work surface, too.<br />
If you’re thinking about changing the<br />
layout <strong>of</strong> your home kitchen, make<br />
sure to call a bona fide kitchen remodeler.<br />
Make sure to spends time<br />
discussing your design plans.








