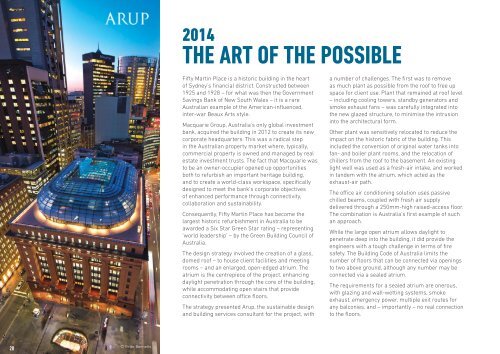CIBSE Australia and New Zealand 30th Anniversary
30 years and counting! Take a look back at CIBSE ANZ's accomplishments and achievements from the past 30 years.
30 years and counting! Take a look back at CIBSE ANZ's accomplishments and achievements from the past 30 years.
Create successful ePaper yourself
Turn your PDF publications into a flip-book with our unique Google optimized e-Paper software.
2014<br />
THE ART OF THE POSSIBLE<br />
Fifty Martin Place is a historic building in the heart<br />
of Sydney’s financial district. Constructed between<br />
1925 <strong>and</strong> 1928 – for what was then the Government<br />
Savings Bank of <strong>New</strong> South Wales – it is a rare<br />
<strong>Australia</strong>n example of the American-influenced,<br />
inter-war Beaux Arts style.<br />
Macquarie Group, <strong>Australia</strong>’s only global investment<br />
bank, acquired the building in 2012 to create its new<br />
corporate headquarters. This was a radical step<br />
in the <strong>Australia</strong>n property market where, typically,<br />
commercial property is owned <strong>and</strong> managed by real<br />
estate investment trusts. The fact that Macquarie was<br />
to be an owner-occupier opened up opportunities<br />
both to refurbish an important heritage building,<br />
<strong>and</strong> to create a world-class workspace, specifically<br />
designed to meet the bank’s corporate objectives<br />
of enhanced performance through connectivity,<br />
collaboration <strong>and</strong> sustainability.<br />
Consequently, Fifty Martin Place has become the<br />
largest historic refurbishment in <strong>Australia</strong> to be<br />
awarded a Six Star Green Star rating – representing<br />
‘world leadership’ – by the Green Building Council of<br />
<strong>Australia</strong>.<br />
The design strategy involved the creation of a glass,<br />
domed roof – to house client facilities <strong>and</strong> meeting<br />
rooms – <strong>and</strong> an enlarged, open-edged atrium. The<br />
atrium is the centrepiece of the project, enhancing<br />
daylight penetration through the core of the building,<br />
while accommodating open stairs that provide<br />
connectivity between office floors.<br />
The strategy presented Arup, the sustainable design<br />
<strong>and</strong> building services consultant for the project, with<br />
a number of challenges. The first was to remove<br />
as much plant as possible from the roof to free up<br />
space for client use. Plant that remained at roof level<br />
– including cooling towers, st<strong>and</strong>by generators <strong>and</strong><br />
smoke exhaust fans – was carefully integrated into<br />
the new glazed structure, to minimise the intrusion<br />
into the architectural form.<br />
Other plant was sensitively relocated to reduce the<br />
impact on the historic fabric of the building. This<br />
included the conversion of original water tanks into<br />
fan- <strong>and</strong> boiler plant rooms, <strong>and</strong> the relocation of<br />
chillers from the roof to the basement. An existing<br />
light well was used as a fresh-air intake, <strong>and</strong> worked<br />
in t<strong>and</strong>em with the atrium, which acted as the<br />
exhaust-air path.<br />
The office air conditioning solution uses passive<br />
chilled beams, coupled with fresh air supply<br />
delivered through a 250mm-high raised-access floor.<br />
The combination is <strong>Australia</strong>’s first example of such<br />
an approach.<br />
While the large open atrium allows daylight to<br />
penetrate deep into the building, it did provide the<br />
engineers with a tough challenge in terms of fire<br />
safety. The Building Code of <strong>Australia</strong> limits the<br />
number of floors that can be connected via openings<br />
to two above ground, although any number may be<br />
connected via a sealed atrium.<br />
The requirements for a sealed atrium are onerous,<br />
with glazing <strong>and</strong> wall-wetting systems, smoke<br />
exhaust, emergency power, multiple exit routes for<br />
any balconies, <strong>and</strong> – importantly – no real connection<br />
to the floors.<br />
28<br />
© Peter Bennetts


