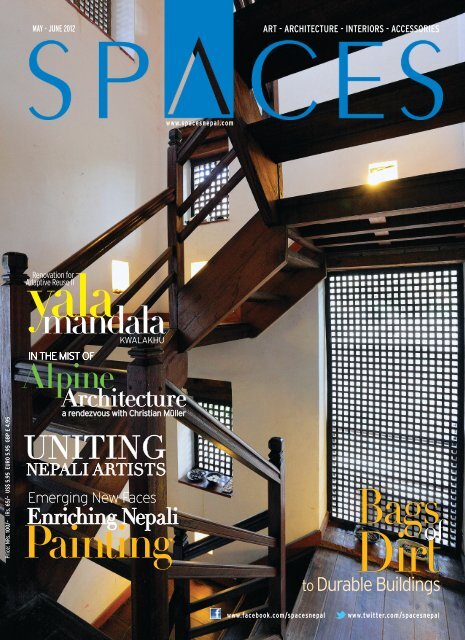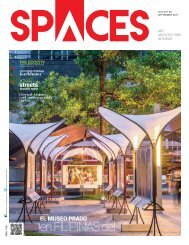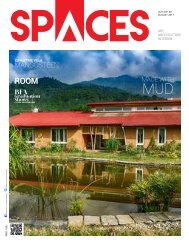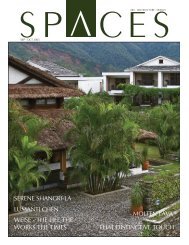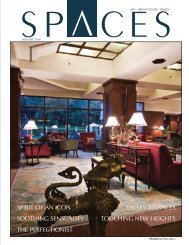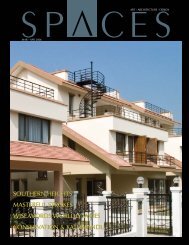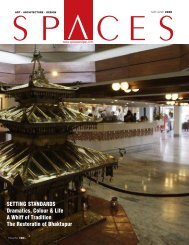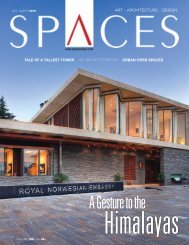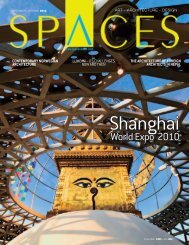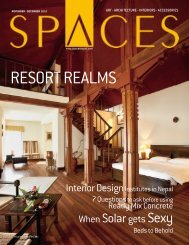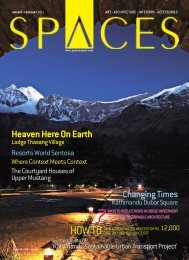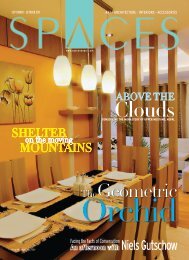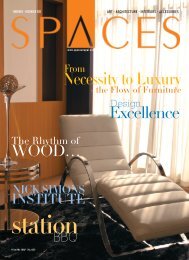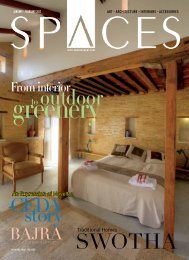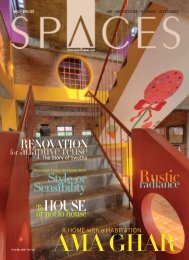May-June 2012
Create successful ePaper yourself
Turn your PDF publications into a flip-book with our unique Google optimized e-Paper software.
MAY - JUNE <strong>2012</strong><br />
ART - ARCHITECTURE - INTERIORS - ACCESSORIES<br />
www.spacesnepal.com<br />
Price: NRs. 100/- IRs. 65/- US$ 5.95 EURO 5.95 GBP £ 4.95<br />
yala<br />
Renovation for<br />
Adaptive Reuse II<br />
mandala<br />
KWALAKHU<br />
IN THE MIST OF<br />
Alpine<br />
Architecture<br />
a rendezvous with Christian Müller<br />
UNITING<br />
NEPALI ARTISTS<br />
Emerging New Faces<br />
Enriching<br />
Nepali<br />
Painting<br />
Bags<br />
Dirt of<br />
to Durable Buildings<br />
www.facebook.com/spacesnepal<br />
www.twitter.com/spacesnepal
I AM<br />
SLEEK’S<br />
KITCHEN<br />
SPECIALIST<br />
Master Chef Sanjeev Kapoor<br />
As a specialist chef, Sanjeev Kapoor knows what it takes<br />
to make a great kitchen. So when he saw a Sleek<br />
Kitchen, he knew it is the best there can be. No wonder,<br />
he chose to be Sleek's Kitchen Specialist.<br />
“Sleek has everything that the modern homemaker<br />
needs. Aesthetic designs, efficient functionality and<br />
smart storage ideas… all of it at an affordable price.<br />
Kitchen solutions for every need and budget.<br />
KITCHEN CONCEPTS PVT. LTD.<br />
GPO Box N. 8975, EPC 2700, Teku Road, Kathmandu (Next to Bakery Café),<br />
Tel.: (01) 422 1858, 421 2097 Fax: (01) 421 6112.<br />
Email : nepalkitchen@wlink.com.np, Visit : wwwsleekworld.com<br />
Sleek Kitchen Concepts : Srijan Chowk, Pokhara, Tel: (061) 62 1863<br />
"Opening shortly at Koteswor, Kumaripati & Chitwan".
Jorpati,Kathmandu,Nepal<br />
Tel: 4911701, 4426554<br />
Fax:977-1-912868<br />
Email: info@topwinsys.com<br />
topwinsys@yahoo.com<br />
Website:www.topwinsys.com<br />
Jorpati,Kathmandu,Nepal<br />
Tel: 4911701, 4426554<br />
Fax:977-1-912868<br />
Email: info@topwinsys.com<br />
topwinsys@yahoo.com<br />
Website:www.topwinsys.com
29 Architecture<br />
In the mist of Alpine Architecture…a<br />
rendezvous with Christian Müller<br />
by : Ar Kalpana Bhandari<br />
Alpine architecture has similar characteristics<br />
to architecture of Himalayan regions in Nepal.<br />
Therefore, the works of Christian Müller can be<br />
inspiring for Nepalese tourism in terms of design,<br />
management and promotion.<br />
Volume 8 Issue 4 <strong>May</strong> - <strong>June</strong> <strong>2012</strong><br />
32 Interior<br />
The Fresh White Splashes of Water<br />
DURAVIT<br />
by : Ar Sushmita Shrestha-Ranjit<br />
The untouched scene of purity, the unobstructed<br />
transparency showcasing the crisp and elegant<br />
products reflects the finesse of 200 years of<br />
experience of Duravit, the sanitary-ware on<br />
display at Tripureshwor, Kathmandu.<br />
40 Heritage<br />
Renovation for Adaptive Reuse II -<br />
Yala Mandala, Kwalakhu<br />
by : Ar Swati Pujari<br />
The series on Adaptive Reuse continues with Yala<br />
Mandala, Kwalakhu, Patan, a conglomeration of<br />
art, history and culture. Yala, an art gallery that<br />
collects, designs, manufactures and preserves<br />
pieces that are exclusive to the Nepali ways.<br />
50 Art<br />
Emerging New Faces: Enriching<br />
Nepali Painting<br />
by : Madan Chitrakar<br />
If one is to follow critically the trails this young<br />
generation has traversed so far, it has given<br />
a good lot of reasons of a better hope. More<br />
amazing is their appetite to explore in diverse<br />
ways and express it in newer visuals: and indeed<br />
this new phenomenon has given a new dimension<br />
in Nepali Painting.<br />
© CALEARTH INSTITUTE<br />
22 Architecture<br />
Bags of Dirt to Durable Buildings<br />
by Ar. Bansri Pandey<br />
The technique of building walls by stacking bags<br />
of sand is not new. The novelty is in the idea of<br />
building houses or permanent structures with<br />
sandbags.<br />
COVER PHOTO ASHESH RAJBANSH<br />
54 Art<br />
Uniting Nepali Artists<br />
by : Usha Sharma<br />
Antonio Nodar, a Spanish photographer<br />
worked with more than 300 Nepali<br />
artists during his three weeks stay at<br />
Nepal for his project “...from portrait<br />
to self-portrait, The Nepal Album”. The<br />
article also focuses how his project<br />
sucessfully brought together so many<br />
artists from various generatoins and<br />
genre in the same platform.<br />
61 Opinion<br />
Chaos, Commotion and<br />
Confusion in Kathmandu<br />
by : Ar. Chandani K.C.<br />
Kathmandu is a brewing pot of chaos, commotion<br />
and confusion which is at a verge of overflowing.<br />
Add to all this, the ever so slow road widening<br />
process of Kathmandu and what you get is a<br />
disaster in waiting.
Volume 8 Issue 4<br />
<strong>May</strong> - <strong>June</strong> <strong>2012</strong><br />
Contributors<br />
Madan Chitrakar, a regular<br />
contributor to SPACES, is an<br />
artist, art critic, writer, and holds<br />
a masters degree in History and<br />
Culture besides a degree in Applied<br />
Art from J. J. School of Arts in<br />
Mumbai, India and Iconographic<br />
Design from the Netherlands. His<br />
writings on art include the book<br />
on his late father Tej B. Chitrakar, ‘Icon of a Transition’,<br />
published in 2004. He is presently associated as visiting<br />
faculty in the KU Centre for Art & Design.<br />
(madanc@ntc.net.np)<br />
Ar. Chandani K.C. completed<br />
Masters of City and Regional<br />
Planning from University of Texas<br />
at Arlington and Bachelor of<br />
Architecture from VNIT, Nagpur.<br />
She has worked in numerous urban<br />
planning projects in the United<br />
States and is currently working<br />
as Urban Planner in DUDBC.<br />
Her interests include urban research and regional<br />
development and she is keen to be involved in designing<br />
cities that are convenient, healthful and aesthetically<br />
pleasing.<br />
Managing Editor<br />
Editor at Large<br />
Editor Features<br />
Editor Products<br />
Director - Editorial<br />
Director - International Affairs<br />
Director - Business Dev. & Fin.<br />
Business Dev. Consultant<br />
Marketing /Correspondence<br />
Subscription/Marketing Ass.<br />
Contributing Art Editor<br />
Contributing Editors<br />
Contributors<br />
Accounts / Admin<br />
Int’l Correspondent<br />
Correspondent<br />
Photographers<br />
Designed &<br />
Processed at<br />
Regd. No 30657/061-62 CDO No. 41<br />
Ashesh Rajbansh<br />
Siddhartha Lama<br />
Ar. Swati Pujari<br />
Ar. Sushmita Ranjit Shrestha<br />
Sarosh Pradhan<br />
Rajesh Lal Joshi<br />
Lalit K. Pradhan<br />
Ashok Verma<br />
Birendra K. Agrawal<br />
Jyoti B. Shrestha<br />
Kripa Shrestha<br />
Roshan Lamichhane<br />
Kajal Pradhanang<br />
Anish Shrestha<br />
Madan Chitrakar<br />
Kasthamandap Art Studio<br />
Ar. Sworup G. Koney<br />
(President - Society of Nepalese Architects)<br />
Ar. Debesh Raj Bhattarai<br />
(General Secretary - Society of Nepalese Architects)<br />
Ar. Jinisha Jain (Delhi)<br />
Ar. Chetan Raj Shrestha (Sikkim)<br />
Barun Roy (Darjeeling Hills)<br />
Madan Chitrakar<br />
Ar. Chandani K.C.<br />
Usha Sharma<br />
Dipa Shrestha<br />
Ar. Bansri Pandey<br />
Ar. Kalpana Bhandari<br />
A. Rajbansh<br />
Pradip Ratna Tuladhar<br />
Digiscan Pre-Press Pvt. Ltd.<br />
Naxal, Kathmandu.<br />
Phone: 4436817, 4428572<br />
Usha Sharma, completed her<br />
Diploma In Interior Designing<br />
from IEC, Bagbazaar in 2007 and<br />
is currently working as an Interior<br />
Designer at Aakar International,<br />
Battisputali. She is currently<br />
studying fine arts at Srijana College<br />
of Fine Arts, Lazimpat and is also<br />
a photography enthusiast. Her<br />
fascination is towards Art and Architecture.<br />
SPACES New Location<br />
Published by<br />
DISTRIBUTION<br />
Kathmandu<br />
Mid & West Nepal<br />
Darjeeling<br />
Kalimpong, Gangtok<br />
IMPRESSIONS Publishing Pvt.Ltd.<br />
Chakupat (near UN Park), Lalitpur<br />
GPO Box No. 7048, Kathmandu, Nepal<br />
Phone: 5260901, 5260902<br />
R. B. Newspaper Traders, Kathmandu<br />
Ph: 4232784 / 4215652 / 4216658<br />
Allied Newspaper Distributor Pvt. Ltd., Kathmandu<br />
Ph: 4261948 / 4419466<br />
Sanjana Limbu<br />
The Digital Den<br />
Top Floor, New Super Market, Darjeeling - 734101<br />
Cell: 99323 - 85772 eMail:subbaangel@yahoo.com<br />
ADVERTISING & SUBSCRIPTIONS<br />
Kathmandu IMPRESSIONS Publishing Pvt.Ltd.<br />
Ph: 5260901, 5260902<br />
email: market@spacesnepal.com<br />
Birgunj Kishore Shrestha, Hotel Kailash, Adarsha Nagar.<br />
Ph: 522384, 529984. email: hotelkailash@wlink.com.np<br />
Itahari Naya Bazar, Dharan - 05<br />
Biratnagar Ph: 025-5-21164/025-525118, Cell: 9842054110<br />
SPACES is published six times a year at the<br />
address above. All rights are reserved in<br />
respect of articles, illustrations, photographs,<br />
etc. published in SPACES. The contents<br />
of this publication may not be reproduced<br />
in whole or in part in any form without the<br />
written consent of the publisher. The opinions<br />
expressed by contributors are not necessarily<br />
those of the publisher and the publisher<br />
cannot accept responsiblility for any errors<br />
or omissions.<br />
Those submitting manuscripts, photographs,<br />
artwork or other materials to SPACES for<br />
consideration should not send originals<br />
unless specifically requested to do so by<br />
SPACES in writing. Unsolicited manuscripts,<br />
photographs and other submitted material<br />
must be accompanied by a self addressed<br />
return envelope, postage prepaid. However,<br />
SPACES is not responsible for unsolicited<br />
submissions. All editorial inquiries and<br />
submissions to SPACES must be addressed<br />
to editor@spacesnepal.com or sent to the<br />
address mentioned above.<br />
SPACES Office
from the editor<br />
Time brings change – whether we like it or not and so is it with SPACES.<br />
With a new team in place, we continue bringing a glimpse of the visual<br />
reality and its debate, the spirit of the place in all it’s positivity as well<br />
wrinkles that we notice in our environment as well as beyond. We would<br />
like to start by thanking Uday Sundar for all his efforts as the editor for<br />
SPACES for developing it these past years – who leaves us now for new<br />
pastures and we wish him well. We also welcome all the new members in<br />
the team who bring in renewed energy with their respective experiences<br />
and look forward to their contribution positively for SPACES.<br />
This issue is an interesting blend of chaos, confusion and order our writers<br />
have observed, explored and put together. As Nepal continues with the<br />
political instability with the dissolution of the Constituent Assembly without<br />
a Constitution – our general visual environment reflects this confusion<br />
too. But surprisingly with the decay of existing corners of the cities, new<br />
interesting spaces seem to sprout up almost as regularly to catch our eye<br />
and bring it for focus.<br />
Yet the rich pockets of cultural heritage – art, architecture and craft that<br />
we are blessed with continue to remain as a source of inspiration for the<br />
observant. The challenges for each of us remains whether you look at it<br />
from an internal or external perspective from your space – a search for a<br />
cohesive identity that reflects and binds us Nepalese together in each of<br />
our vocation. Sometimes the day-to-day experiences of survival within our<br />
cities – the roads or traffic, the river or the garbage, the power cuts or the<br />
fuel shortage is a microcosm of our reality which each of the featured local<br />
projects has struggled against and succeeded in their own many ways.<br />
The reality of our deteriorating environment beyond the pages of SPACES<br />
remains a lull before the storm and we do hope that future articles will<br />
strive to bring in the awareness and be a medium for change. We should<br />
not give up as we begin untying these self-created knots – it just demands<br />
a lot more education, challenge and respect for each other as well as<br />
ourselves. As we learn and share this - we will then realize the richness that<br />
we still have and what we can build creatively.<br />
Pegasus Children’s Project In Nepal is a commendable project featured –<br />
utilizing the need of the hour, turning bags of dirt into durable buildings.<br />
Imagine if we could recycle, reuse some of the abundant disorganized<br />
garbage in our environment to build these shelters for the needy by<br />
employing local Nepali workers. With the Yala Mandala story in Kwalakhu<br />
- Swati continues to write incisive features on Adaptive reuse. The earthy<br />
Nepali textures and feel of this space is even more striking as you reflect<br />
upon the projects professional and sustainable business potential.<br />
Finally the feature on Uniting Nepali Artists delves deeper into this creative<br />
contemporary chord that exists today. This is an important exercise on<br />
Unity not only from the creative viewpoint but the more profound message<br />
perhaps being for the larger good for the Country as a whole. .<br />
United We Stand. Read on.<br />
Sarosh Pradhan
YOUR HOME . . . YOUR STYLE<br />
WHAT’S YOUR STYLE ?<br />
A nudan Jung Rana | Businessman<br />
THE LARGEST FURNITURE STORE FROM THAILAND<br />
N OW OPEN IN LAZIMPAT<br />
M ETRO PARK, Lazimpat, Uttar Dhoka, Kathmandu<br />
Customer service: 4415181,<br />
Email: customer_service@indexfurniture.com.np
PRODUCTS<br />
HERITAGE<br />
AVAILABLE AT VENUS<br />
COMPANY: Venus Des Accessories Pvt. Ltd.<br />
Ekantakuna, Tel: 5000288,9851082305<br />
PRODUCT TYPE: Indoor decoration accessories<br />
Description: These adorable accessories are<br />
perfect for creating nice ambience especially<br />
for home indoors and also for space that<br />
needs a trendy setting. These ostentatious<br />
products are made of ceramic and are<br />
coated with attractive shiny colors.<br />
Arts spend inserted<br />
3,800.00<br />
Decorated potted Flower<br />
2,700.00<br />
# 057<br />
450.00<br />
ML-0110029 #<br />
530.00<br />
Decorated potted Flower<br />
570.00<br />
Decorated potted Flower<br />
550.00<br />
DC62-120<br />
1,740.00<br />
C486<br />
1,845.00<br />
B090<br />
6,690.00<br />
TM8968# Octopus<br />
4,235.00<br />
WM2208#<br />
5,872.00<br />
spacesnepal.com 20<br />
<strong>May</strong> - <strong>June</strong> <strong>2012</strong>
PRODUCTS<br />
5776 #<br />
1,000.00<br />
ML-0110012 #<br />
570.00<br />
Flower with Cart<br />
arrangement<br />
450.00<br />
B089<br />
5,350.00<br />
S161-3<br />
2,160.00<br />
AVAILABLE AT ULTIMATE DECOR<br />
2011206# Hand<br />
985.00<br />
BK02<br />
3,510.00<br />
COMPANY: Ultimate Decor<br />
Swayambhu, Tel: 4672997<br />
PRODUCT TYPE: Chair, Garden accessories<br />
Code: # C86<br />
Type: Visitor Chair, The chair has a nice<br />
combination of orange and black color<br />
that makes it trendy and is suitable for<br />
any purpose be it in office or home.<br />
Code: # 867<br />
Type: Revolving Chair, This chair looks like an ordinary office<br />
chair, but it has a nice net component along the back rest part.<br />
This makes the chair stand out purposefully for summer use to<br />
get rid of sweaty back.<br />
Price: Nrs. 6,800/-<br />
Color: Black & Red<br />
Price: Nrs. 5,100/-<br />
Color: Orange & Black<br />
Code: # C38<br />
Type: Chair, The chair looks bold with bright<br />
orange color and is suitable for informal sittings<br />
especially for restaurants and bar.<br />
Price: Nrs11, 500/-<br />
Color: Orange
ARCHITECTURE<br />
© CALEARTH INSTITUTE<br />
spacesnepal.com 22<br />
<strong>May</strong> - <strong>June</strong> <strong>2012</strong>
ARCHITECTURE<br />
Bags of<br />
Dirt<br />
to Durable Buildings<br />
Text: Ar. Bansri Pandey<br />
The technique of building walls by stacking bags of sand is not new. It<br />
has been used for military purposes and flood control since long because<br />
sandbags are easy to transport, fast to assemble, inexpensive and resistant<br />
to water as well as bullets. The novelty is in the idea of building houses or<br />
permanent structures with sandbags.<br />
<strong>May</strong> - <strong>June</strong> <strong>2012</strong><br />
23<br />
spacesnepal.com
ARCHITECTURE<br />
© CALEARTH INSTITUTE<br />
It was an Iranian-born architect named Nader Khalili who popularized the notion of building permanent structures with<br />
bags filled with earthen materials. Inspired and convinced that the only way the world’s poor could ever afford a home was<br />
to build with earth and fire; Khalili closed his offices in Los Angeles and Tehran at the height of a successful career in 1975<br />
to set out on a motorcycle trip into the deserts of Iran. He spent five years studying the traditional desert earth architecture,<br />
ceramic houses and master masons with the ancient art of the potters.<br />
In 1984, he was invited by NASA in their first lunar habitat symposium to brainstorm ways to build shelters on the moon. Here,<br />
he presented a concept to create domes by stacking bags filled with lunar dirt, just the way a potter coils a pot. Later, he<br />
further refined and patented his idea to create more permanent, shock resistant structures on earth. He filled polypropylene<br />
bags with on-site earth and arranged in layers with strands of barbed wire placed between them to act as mortar and<br />
reinforcement. These prototypes known as ‘Super-adobe domes’ were built at California Institute of Earth and Architecture<br />
(Cal-Earth) which was founded by Khalili in 1991. In 1993, live-load tests to simulate seismic, snow and wind loads were<br />
performed on a number of domed earth-bag structures at Calearth and these exceeded code requirements by 200%, which<br />
proved Super-adobe technology (sandbags with barbed wire) safe for human habitation. Khalili’s sustainable solutions to<br />
human shelter have been published by NASA, awarded by United Nations and the Aga khan award for architecture.<br />
BAGS USED FOR CONSTRUCTION<br />
Material research on the bags has shown that the<br />
majority of existing bags of both natural and synthetic<br />
materials can be used. Although, natural woven jute<br />
bags are not recommended as they use toxic chemical<br />
preservatives, instead polypropylene bags are widely<br />
used for permanent construction. To protect these<br />
bags from the effects of sun and erosion, the earth-bag<br />
house is plastered with materials such as mud, cement<br />
or a combination of clay, sand and lime. There are many<br />
types of materials which these bags can be filled with.<br />
By filling the bags from the land and reinforcing it with<br />
galvanized barbed wire, almost any earth can be used.<br />
Apart from earth, any non-toxic material which is inert<br />
and dense enough to not compress when stacked up, is<br />
good for filling the bags. Crushed volcanic stone, rice hull,<br />
vermiculite, clay, gravel are some of the other materials<br />
which have been used.<br />
spacesnepal.com 24<br />
<strong>May</strong> - <strong>June</strong> <strong>2012</strong>
ARCHITECTURE<br />
HOW TO BUILD THE EARTH-BAG BUILDING?<br />
“Every man and woman should be able to build a<br />
home for their family using the earth under their feet,<br />
integrating some features of modern technology to make<br />
their homes resistant to fire, flood, earthquake, hurricane,<br />
and other natural disasters.” says Nader Kahlili.<br />
It has been observed that one person familiar with the<br />
basics of earth-bag building system can easily train<br />
others to assist the execution. This makes the process<br />
more affordable and feasible even in remote areas.<br />
Following is a brief outline of its construction process:<br />
RUBBLE TRENCH FOUNDATIONS:<br />
It is important to create a rubble trench foundation for<br />
the dome as it helps keep moisture from penetrating<br />
into the bag wall. The trench shall be filled with rocks,<br />
gravel or concrete debris. The first layer of bags can<br />
either be placed at ground level or slightly below<br />
ground level, in the trench.<br />
STACKING EARTH-BAGS:<br />
Bags should be filled on-site before they are placed.<br />
As bags are filled, their open ends can be sewed<br />
with string, but sewing can be avoided by folding the<br />
corners of the open end and placing the bag tightly<br />
against the sealed end of the adjoining bag. Using the<br />
trench as guide, the first row of bags shall be placed<br />
over the rubble. Once a course of bag is placed, it<br />
should be thoroughly tamped to make the fill material<br />
as compact as possible.<br />
As the courses proceed, the two strands of 4-point<br />
galvanized barbed wire should be spaced about 4”<br />
inside from the edges of the bag. The barbed wire<br />
helps lock the bags as well as resists the tendency<br />
of the wall to expand outward because of the weight<br />
above. The wire shall be placed between every course<br />
as the wall goes up. To make stronger connections,<br />
courses shall be laid in a brick-like pattern (running<br />
bond) as the wall goes up.<br />
ANCHORING A DOOR FRAME:<br />
One simple method of anchoring a door frame is to<br />
place a piece of threaded rod between the bags, a<br />
chunk of wood fastened with a washer and nut at<br />
the other end. Then the door frame can be attached to<br />
the other end and tightened against the wall. Once<br />
the frame is fixed, the excess threaded rod can be<br />
cut away.<br />
Similarly, standard culvert couplers can be used as<br />
window supports as they are inexpensive and<br />
available in most parts of the world. It is easy to set the<br />
couplers wherever you want, and just stack the bags<br />
around them.<br />
© CALEARTH INSTITUTE<br />
© CALEARTH INSTITUTE<br />
COMPLETING THE DOME:<br />
The bags are gradually stepped in to building the dome. While<br />
working on the conical top of the dome, one can actually climb<br />
around on the outside like you would on a small mountain. As<br />
you close in at the top of the dome, it becomes important to<br />
angle the folded end of the bag to adapt to the angle of the<br />
circular course. This can be easily achieved by arranging the<br />
contents of the bag to make the angled shape.<br />
© CALEARTH INSTITUTE<br />
© CALEARTH INSTITUTE<br />
<strong>May</strong> - <strong>June</strong> <strong>2012</strong><br />
25<br />
spacesnepal.com
ARCHITECTURE<br />
APPLYING PLASTER:<br />
Once all the bag work is complete, the structure shall be<br />
plastered as soon as possible to avoid prolonged exposure to<br />
the sun. Mud plasters are most commonly used on earth-bag<br />
structures, but lime and cement plasters may also be used if you<br />
place a mesh over the bags to hold it in place. A final color coat<br />
can be applied by painting the plaster.<br />
MERITS AND LIMITS:<br />
Earth-bag building technology is as much accepted as it has<br />
been doubted. Despite the structural testing conducted on<br />
earth-bag homes and various prototypes built across the world,<br />
the local building codes do not yet support them making it<br />
difficult for the home owner. Being an unfamiliar alternative<br />
construction method, many banks are not ready to extend<br />
financial assistance to the builder. Still, even if a bank and the<br />
local building officer agree, there might be other difficulties.<br />
To remain structurally sound, these homes are engineered to<br />
be small. Bigger structures can be accomplished by building a<br />
series of interconnected domes, or by extending underground.<br />
One of the oldest uses of earth-bags is in the control of<br />
devastating floods. This fact has been well exploited in various<br />
examples to make small pond structures using earth-bag<br />
building system (bags + barbed wire). But when it comes to<br />
waterproofing the homes in heavy rain locations, the system<br />
seems to lack a foolproof method. Experiments suggest that<br />
covering the structure with cement-rich stucco will do much<br />
work. But in rural areas, the cost will be a major hindrance to this<br />
method. In some shelters, the structures were covered<br />
with plastic sheeting and then plastered with mud. This, if<br />
required, can further be painted with roof sealer to increase the<br />
resistance to water.<br />
Cool in summer and warm in winter, earth-bag homes win over<br />
the contemporary way of construction in the level of comfort and<br />
thermal insulation they provide. Another succeeding factor is the<br />
‘do-it-yourself’ methodology and easy availability of materials<br />
that make this technology very cost effective.<br />
Grain bags and barbed wire are available throughout most<br />
of the world or can be imported for a fraction of cost. Filling<br />
earth can be taken from the site itself or can be brought at the<br />
cost of transportation from a nearby source. Some countries<br />
have advantage of mechanized gravel yard that produce vast<br />
quantities of rejected fine gravels, which can be purchased for<br />
a cheap price. The ease of construction also reduces the skilled<br />
labor required for the work. The cost of the covering plaster is a<br />
critical aspect, where one needs to carefully choose the method<br />
and material of plastering. The plastering method can either<br />
boost or save cost of your shelter.<br />
© CALEARTH INSTITUTE<br />
spacesnepal.com 26<br />
<strong>May</strong> - <strong>June</strong> <strong>2012</strong>
ARCHITECTURE<br />
PEGASUS CHILDREN’S PROJECT IN NEPAL<br />
Nader Khalili’s innovative earth-bag building technology<br />
has also made marks on the beautiful hills of Nepal.<br />
Pegasus is a charity for creating loving and ecologically<br />
sustainable environment for disadvantaged children around<br />
the world. In 2001, Angela McCarty and her son Simon<br />
visited Nepal and were touched by the condition of street<br />
children. Simon returned to UK, raised funds and started<br />
the Pegasus project at Raitar near Kathmandu in 2006. The<br />
project included shelters for 80 children 10 staff and a small<br />
school. Simon and his team chose Cal Earth’s super adobe<br />
building method as they saw it as a good option for the<br />
community as it used earth and very little wood.<br />
In July 2007, most of the buildings were completed and in<br />
August, the children moved into their new Eco-homes. This<br />
unusual shelter is getting very popular with the children<br />
as it keeps them cool in summer, warm in winter and of<br />
course they are so much fun!<br />
During its construction, more than 100 local Nepali workers<br />
were employed. This project has been an example showing<br />
how local unskilled people can bring together few bags of<br />
dirt and make durable building for themselves. •<br />
© BANSRI PANDEY © BANSRI PANDEY<br />
<strong>May</strong> - <strong>June</strong> <strong>2012</strong><br />
27<br />
spacesnepal.com
spacesnepal.com 28<br />
<strong>May</strong> - <strong>June</strong> <strong>2012</strong>
ARCHITECTURE<br />
IN THE MIST OF<br />
Alpine<br />
Architecture<br />
a rendezvous with Christian Müller<br />
Text: Ar Kalpana Bhandari<br />
Photo Courtesy: Christian Müller<br />
ALPINE ARCHITECTURE INVOLVES “THE CREATION OF AN INCREDIBLY WELL<br />
STRUCTURED UNIVERSE ... WHOSE DRIVE TOWARDS BUILDING A NEW NOTION<br />
OF BEAUTY ALLOWS HIM TO EXPLORE ALMOST BOUNDLESS TERRITORIES” –<br />
ARCHITECT BRUNO TAUT<br />
The word Alpine is derived from<br />
the Alps. Alpine Architecture is the<br />
architectural practice in regions<br />
at an altitude ranging from 2000m<br />
to 3000m above sea level, and is<br />
prominent in Europe, mostly in<br />
Austria, Slovenia, Italy, Switzerland,<br />
Germany, and France.<br />
The most challenging feature of<br />
Alpine areas, or Alpine architecture,<br />
is the harsh climate and sparse<br />
intractable landscapes, which require<br />
a durable and functional design rather<br />
than an artistic expression. However,<br />
for a sustainable Alpine architecture, it<br />
requires utilitas, fermitas and venustas.<br />
The success of Alpine architecture<br />
depends on functioning recreational<br />
centers, ease in accessibility, and<br />
high on facilities. Typically, this<br />
incorporates the usage of locally<br />
available materials, like wood and<br />
stone, and local manpower.<br />
Christian Müller is an architect<br />
pursuing the evolution of Alpine<br />
architecture that incorporates<br />
functionality and durability along<br />
with comfort and aesthetics. Müller,<br />
49, was born in Switzerland. He<br />
received his degree in architecture<br />
from ETH Zurich and founded<br />
Christian Müller Architects in<br />
1999. Currently he operates in The<br />
Netherlands as well as Switzerland.<br />
Müller has been residing in The<br />
Netherlands since 1993.<br />
Müller contemplates that each<br />
building site demands its individual<br />
design and peculiar construction<br />
process. Therefore, it is difficult to<br />
generalize Alpine architecture. Tough<br />
in every country the architect takes<br />
utmost responsibility for his creation,<br />
the results may vary a lot depending<br />
the country. Adding that the success<br />
of each project also depends on<br />
the craftsmanship he stresses how<br />
contextual architecture is reflected in<br />
any particular project. He is enthralled<br />
by the omnipresence of architect as a<br />
planner, as a designer, as a financial<br />
consultant, and as a marketing<br />
advisor. Müller also believes<br />
that each project should give its<br />
core team of contributors - client,<br />
designer and advisors - freedom in<br />
experimenting new methods and<br />
building design innovations. “I am<br />
not into signature. I am fascinated by<br />
individual demand of each project, its<br />
process and the result”.<br />
Müller believes that Alpine<br />
architecture should work in close<br />
alliance with sustainability. And if it<br />
doesn’t, then architecture becomes<br />
less significant. He explains that in<br />
tourism and hospitality business,<br />
especially in Alpine regions, the<br />
inhabitants and the site should<br />
respond to sustainability. He works to<br />
make a project with mutual interaction<br />
and understanding with local people,<br />
interested in exchange that, as a<br />
whole, is an aspect of functioning<br />
hospitality and tourism industry.<br />
Furthermore, only sustainability can<br />
promote tourism which is a basis of<br />
income and development of rural<br />
areas, especially in high altitudes.<br />
Müller has over 20 projects in<br />
Switzerland, Germany and The<br />
Netherlands like Holiday Villa Vals,<br />
Pearls of Oisterwijk, Holiday Park, etc.<br />
Some of Müller’s projects on Alpine<br />
architecture in hospitality sector are<br />
illustrated below.<br />
<strong>May</strong> - <strong>June</strong> <strong>2012</strong><br />
29<br />
spacesnepal.com
ARCHITECTURE<br />
<br />
Villa Vals embedded in its<br />
landscape in Summer<br />
Villa Vals in Winter<br />
<br />
VILLA VALS,<br />
SWITZERLAND<br />
“Each project is unique, each<br />
process different, each solution<br />
provided reflects the style<br />
appropriate to the challenge set.”-<br />
Villa Vals<br />
Holiday Villa Vals in Vals,<br />
Switzerland, is joint venture of<br />
SeARCH and Christian Müller<br />
Architects. Designed by Bjarne<br />
Mastenbroek and Christian<br />
Müller, the villa is ideally located<br />
in renowned Swiss village<br />
hosting a world famous thermal<br />
spa designed by architect Peter<br />
Zumthor. Exhibiting less residential<br />
characteristics as well as belonging<br />
to its surrounding yet not<br />
dominating it were the demands of<br />
its developers.<br />
A side of the hill was excavated 36<br />
feet deep and reinforced concrete<br />
retaining wall was constructed.<br />
A concave aperture was given to<br />
the façade of the site with a box<br />
of 52 feet width and 26 feet depth<br />
for the building. A two-and-a-half<br />
storey building was aimed at the<br />
site. The ground floor had common<br />
spaces and a bedroom opening<br />
to the patio. The rooms on the first<br />
floor were planned on split levels<br />
accessed through a long corridor,<br />
exhibiting its unique cloistered<br />
apartment character. The intention<br />
of remaining concealed yet<br />
accentuating was to keep the<br />
panoramic view of narrow mount<br />
valley and the neighborhood<br />
undisturbed by construction.<br />
Even though Villa Vals is less<br />
resembling to contemporary<br />
practice, it embraces local<br />
building techniques, materials,<br />
and craftsmanship. The façade as<br />
well as the interior of the building<br />
uses stones recovered from<br />
the site. Besides, in compliance<br />
to the characteristic of Alpine<br />
architecture, a simple barn (made<br />
of wood and stone) existing in<br />
the site was incorporated in the<br />
design. A 72 feet long tunnel was<br />
excavated ascending from the barn<br />
to the concave aperture of site.<br />
The walls of the building are<br />
insulated from the ground, thus<br />
avoiding the moisture and dampness<br />
of land. With an aim of minimum<br />
dependence in artificial means of<br />
energy, sustainable mechanical<br />
systems, such as a ground-source<br />
heat pump, heat exchanger,<br />
and radiant floors have been<br />
incorporated in design. The house<br />
also uses hydroelectric power<br />
generated at the nearby Zervreila<br />
Water Dam.<br />
Villa Vals has received a number<br />
of recognitions, like Wallpaper*<br />
Design Awards 2011 “Best New<br />
Private House”, London Winner<br />
‘Green Good Design Award’, The<br />
Chicago Athenaeum, Chicago. Some<br />
of notable publications of Villa Vals<br />
include AD Architectural Digest,<br />
March 2010 , Moscow, Architectural<br />
Record, 4/2010, New York, GRAND<br />
DESIGNS, <strong>May</strong> 2010, Epping, UK,<br />
and many more.<br />
spacesnepal.com 30<br />
<strong>May</strong> - <strong>June</strong> <strong>2012</strong>
ARCHITECTURE<br />
The block aligned along the<br />
trees without interfering them.<br />
These blocks are horizontally<br />
running parallel to ground<br />
HOLIDAY PARK,<br />
GERMANY<br />
Designed by Christian Müller<br />
Architects and Krill Architecture,<br />
the master plan is spread in an area<br />
of 14 hectares. Since the site had a<br />
forest, it was but natural to keep the<br />
essence of nature whilst exhibiting<br />
the contemporary and luxurious<br />
living. This Holiday Park is aimed<br />
to be sustainable by combining<br />
buildings with nature rather than<br />
contemporary holiday parks that<br />
serve as suburbs. Aimed to host<br />
145 houses in the area, the design<br />
proposes holiday houses, swimming<br />
pool, spa facilities and health centers.<br />
It is in the best interest of alpine<br />
architecture practice to promote<br />
the nature rather than modify it. The<br />
houses, therefore, are designed as<br />
boxes that seem to pop out from the<br />
slopes in land and run horizontally<br />
along the adjacent tree or landscape.<br />
These houses are designed in a<br />
prefabricated modular system<br />
that has minimum impact on the<br />
environment. With this idea, the<br />
central facilities like a swimming<br />
pool, spa facilities and a health<br />
centre are buried into the hills. Other<br />
activities include wood chopping,<br />
mountain biking, hiking, canoeing<br />
and many other outdoor events.<br />
Christian Müller has also been a<br />
name associated with many awards<br />
like ‘GREEN GOOD DESIGN’ Award<br />
in Chicago, Dublin, Athens in 2010,<br />
Nomination for ‘Swiss Art Awards’,<br />
in Best Architect category in 2003,<br />
Top Talent by Wallpaper in 2001,<br />
‘Bathroom Design Award’, Category,<br />
Utrecht in 1998, iF Product Design<br />
Award, Hannover, 1998, etc. Besides<br />
the honors and awards, Müller also<br />
actively participates in teaching<br />
and academics as a Lecturer<br />
and in panel discussion at Cairo<br />
University, Faculty of Engineering,<br />
Egypt, in 2011, as a Critic in final<br />
reviews at Berlage Institute in 2010,<br />
as a Lecturer at Chandigarh College<br />
of Architecture in 2009 and ArtEZ<br />
Academy in 2007, as a Guest critic<br />
at Delft University of Technology in<br />
2001, and as a Lecturer at renowned<br />
Harvard University Graduate School<br />
of Design in 1994, etc.<br />
Where the concept the skyscrapers<br />
may seem a long wait for the<br />
future for Nepal, the use of<br />
indigenous materials and local<br />
architecture prevails significantly.<br />
The Alpine architecture has similar<br />
characteristics to architecture of<br />
Himalayan regions in Nepal. Both the<br />
places are rural, in high altitudes of<br />
their respective countries and have<br />
limited resources but great potential<br />
for promising projects. Both practices<br />
and success of architecture in these<br />
places greatly depend on their<br />
functioning and both incorporate the<br />
usage of local resources, building<br />
materials, construction technology,<br />
and traditional (building) facilities.<br />
Müller further adds that the<br />
professionals need to work with<br />
same approach in both places to<br />
achieve specific desired results.<br />
Therefore, the works of Christian<br />
Müller can be inspiring for Nepalese<br />
tourism projects and developments<br />
in terms of design, management<br />
and promotion.<br />
Architecture is a response to the<br />
environment. If it fails to preserve<br />
essence of nature then despite the<br />
aesthetics or luxury it beholds, it fails.<br />
Architecture is bound to sustain with<br />
nature and, therefore, a functioning<br />
sustainable architectural practice<br />
is both the responsibility and the<br />
demand of time. •<br />
REFERENCES:<br />
Müller, Christian,<br />
Personal Interview, Kathmandu,<br />
<strong>May</strong> 18 <strong>2012</strong><br />
www.christian-muller.com<br />
www.archrecord.construction.com<br />
<strong>May</strong> - <strong>June</strong> <strong>2012</strong><br />
31<br />
spacesnepal.com
INTERIOR<br />
The Fresh White<br />
Splashes of Water,<br />
DURAVIT<br />
Text: Ar. Sushmita Shrestha-Ranjit<br />
The integrated space of the showroom that connects<br />
client with presentation; a friendly ambience that does<br />
more than just selling a product.<br />
As you enter the Duravit showroom and walk along, you get charmed by the products.<br />
The untouched scene of purity, the unobstructed transparency showcasing the crisp and<br />
elegant products reflect the finesse of 200 years of experience of Duravit, the sanitary-ware<br />
on display at Tripureshwor, Kathmandu.<br />
spacesnepal.com 32<br />
<strong>May</strong> - <strong>June</strong> <strong>2012</strong>
INTERIOR<br />
<strong>May</strong> - <strong>June</strong> <strong>2012</strong><br />
33<br />
spacesnepal.com
INTERIOR<br />
Official represented by C Plus Pvt. Ltd, the showroom with<br />
array of Duravit sanitary wares was launched in 2011.<br />
The concept of selling products by a real size display<br />
and not by catalogues makes the showroom unique<br />
and resourceful. The overall layout has been worked<br />
out by the in-house designers from the headquarters of<br />
Duravit at Hornberg, Germany. Their concept of working<br />
on the layout of the showroom seems very particular<br />
and thoughtful. Meanwhile, the composition of different<br />
series of sanitary ware in each section (refer the layout<br />
drawing*) has the unobstructed and clear visual settings<br />
to focus more on the product and hence not distracted by<br />
other features inside the showroom. The main idea being<br />
to highlight the product efficiently, all the background is<br />
made up of ply board and finished with somber white<br />
shades of color. While the bronze tile flooring uplifts the<br />
light color partition walls giving a solid and integrated<br />
base for a uniform walking space. The layout is also<br />
Dimensions displayed for the product makes it convenient<br />
for the clients to interpret and relate to what they actually<br />
require for their home. This concept depicts the strength of the<br />
product to make it more practical and user friendly.<br />
Also, the basin bowls displayed in a row defines simplicity, yet<br />
quite sophisticated to Nepalese context.<br />
spacesnepal.com 34<br />
<strong>May</strong> - <strong>June</strong> <strong>2012</strong>
INTERIOR<br />
The layout of the showroom provided by the in-house designers from Duravit, at Hornberg, Germany.<br />
<strong>May</strong> - <strong>June</strong> <strong>2012</strong><br />
35<br />
spacesnepal.com
INTERIOR<br />
Composed is the combination of a<br />
water closet and a wash basin with<br />
a vanity unit designed for Duravit by<br />
Philippe Starck in 1994. A primitive<br />
washing bowl, bucket, hand pump<br />
and a nail are the inspirational<br />
forms for the designer to come up<br />
with this bold style called as ‘Starck<br />
Barrel’. This is one of the best-selling<br />
items of bathroom furniture and is<br />
also being used in luxury skyscraper<br />
well known as Burj Khalifa.<br />
With an average price range and an excellent value<br />
for money, this simple D-Code series combination<br />
can satisfy the need of a perfect bathroom interior<br />
blending with any desirable surroundings.<br />
well coordinated with ample natural light and efficient artificial<br />
lighting, which intensifies the charm of the display are. This gives<br />
a comfortable ambience for clients to spend at least some couple<br />
of time on each section to understand with much convenience<br />
and hence persuading them for a right buying instinct. Moreover,<br />
this sober ambience gives an explicit corporate image to exhibit<br />
concept, style, their growth and popularity. Since 2011, the showroom<br />
has had many events, where the clients come and conveniently<br />
explore, interact and understand the trend of a living bathroom.<br />
All the products in display have been categorized and grouped<br />
according to its designers from different periods of time. But in<br />
common, all sanitary wares are crafted in white shades of colorprobably<br />
the master color dedicated to this century old brand<br />
name. And to make these display in a foreground, standing out as<br />
white as it can reflect, the wall in the background gets recessed with<br />
much dimmer shades of white. Well, the stage and the performer<br />
in perfect balance of display! Duravit has some famous names like<br />
Lord Norman Foster, Philippe Starck, Sergei Tchoban, Sieger Design,<br />
Phoenix Design, Matteo Thun, Herbert Schultes, Frank Huster,<br />
Eoos, Christian Werner and Andreas Struppler as designers who<br />
have indulged in various series of product, ranging from ceramic<br />
sanitary wares, to solid wood bathroom storage furniture all having<br />
the common theme of “minimalist realism and clarity .” Ranging<br />
from quite an affordable price, similar to other available brands<br />
in Kathmandu, to as expensive and exclusive as high –tech- fully<br />
digital and water proof accessories, the showroom is inclusive and<br />
affordable in different ranges. Also, add on to the presentation of<br />
products in the showroom, it makes this brand amicable to everyone<br />
who drops in whether you buy it or not!<br />
BACKGRODUND:<br />
Duravit Company carries its credibility from 1817 AD providing<br />
facility of earthenware crockery to porcelain products to bathroom<br />
furniture and accessories to special products like mirror wall,<br />
sauna, pools, and multifunctional corner shower to special feature<br />
of bathtubs with water inlet from the base to sustainable system like<br />
dry urinal. All in one, this brand blends creativity with functionality<br />
and is a company that has created history on bathroom furnishing.<br />
This company has diversified factories and showrooms all around<br />
the world. One of them that stand proof is at Tripureshwor, the<br />
busiest commercial hub in Kathmandu city. This brand has set a new<br />
definition for the relation of man with water; breaking boundaries<br />
from just a necessity to hygiene to unconditional luxury. •<br />
ACKNOWLEDGEMENT:<br />
• Mr. Prashant Agrawal, Chief Operative Officer, C Plus Pvt. Ltd.<br />
• Ms. Anita Maharjan, Staff, C Plus Pvt. Ltd.<br />
• Mr. Nagendra Bhattarai, Showroom Manager, C Plus Pvt. Ltd.<br />
1. http://www.duravit.com<br />
spacesnepal.com 36<br />
<strong>May</strong> - <strong>June</strong> <strong>2012</strong>
INTERIOR<br />
<strong>May</strong> - <strong>June</strong> <strong>2012</strong><br />
37<br />
spacesnepal.com
spacesnepal.com 38<br />
<strong>May</strong> - <strong>June</strong> <strong>2012</strong>
<strong>May</strong> - <strong>June</strong> <strong>2012</strong><br />
39<br />
spacesnepal.com
HERITAGE<br />
yala<br />
Renovation for<br />
Adaptive Reuse II<br />
mandala<br />
Text: Ar. Swati Pujari<br />
KWALAKHU<br />
Kwalakhu, a place with a history of its own, is a residential settlement in Patan, less than 500 meters North-<br />
West of the Patan Durbar Square. Surrounded by monuments like the Hiranya Varna Mahabihar (Golden<br />
Temple), Bangalamukhi and Kumbheshwor temples, Swotha Narayan Temple and the Palace complex of<br />
ancient Lalitpur, Kwalakhu is a charming neighbourhood, a melting pot, of different crafts, cultures and<br />
architecture within the realms of traditional Newari art and lifestyle.<br />
The Rajbhandari House, a residence, a cafe, a gallery, and at one point in time a local school.<br />
spacesnepal.com 40<br />
<strong>May</strong> - <strong>June</strong> <strong>2012</strong>
HERITAGE<br />
Acquiring, Preserving, Designing<br />
and Manufacturing - the products<br />
at Yala Art Gallery<br />
<strong>May</strong> - <strong>June</strong> <strong>2012</strong><br />
41<br />
spacesnepal.com
HERITAGE<br />
Folklore suggests that the neighbourhood has<br />
been a historically significant location since<br />
the Kirat times and a majestic Peepal tree<br />
(Ficus religiosa or Sacred Fig) in the area is<br />
often cited as the remains from the prehistoric<br />
Kitati era. Such speculations, although not<br />
proven, have been verbally transmitted in<br />
stories from generation to generation adding<br />
to the charm and mystery of the place. The<br />
historicity of the place is further heightened<br />
by stories from the Rana times when the<br />
Rajbhandaris of Kwalakhu were known to<br />
have business relations with the then reigning<br />
Ranas. As such the architecture of the area<br />
seems to have influences from all surviving<br />
time periods, as early as the ‘brick on mud<br />
mortar’ Malla architecture to the lime plastered<br />
Rana style and the cement concrete structures<br />
of the present times.<br />
NEIGHBOURHOOD AND THE<br />
‘RAJBHANDARI HOUSE’:<br />
A walk around Kwalakhu brings you face<br />
to face with residents of different cultural<br />
backgrounds, within the Newar community.<br />
Incidentally it also brings you close to different<br />
traditional professions, which included trade<br />
and to a very large extend art. Even today,<br />
majority of the shops in the neighbourhood<br />
display metal sculptures and fabrics including<br />
Pashmina along with Nepali paper products.<br />
It is befitting that this neighbourhood now<br />
houses Yala Mandala - a conglomeration of art,<br />
history and culture of all of Nepal. Yala Mandala<br />
Pvt. Ltd. is an art gallery that collects, designs,<br />
and manufactures and preserves pieces that<br />
are exclusive to the Nepali ways in terms of<br />
Display at the ground floor gallery of Yala<br />
spacesnepal.com 42<br />
<strong>May</strong> - <strong>June</strong> <strong>2012</strong>
HERITAGE<br />
Recently maintained<br />
section of Yala waiting<br />
for its adornment by the<br />
products.<br />
clothing, accessories, art, architecture<br />
and furniture and lifestyle products.<br />
A play of light, material and energy at the top floor of the<br />
gallery. This space is frequently used for hosting traditional<br />
musical performances.<br />
The building housing Yala is named the<br />
‘Rajbhandari House’ after the family<br />
name of its original owners. Originally<br />
the building was a residence, but it also<br />
housed a local school at one point in<br />
history. In 2006 a section of the building<br />
was opened, after renovation by<br />
UNESCO, as the ‘Kwalakhu Cafe’. Today<br />
the cafe is housed in an inner section<br />
and a part of the building is converted<br />
to Yala Mandala Art Gallery. Tracing the<br />
history of the building itself, it seems<br />
these quarters have adapted and<br />
transformed themselves as per the need<br />
of the time and place. Transformation - a<br />
key for the survival of many heritage<br />
homes through history is the essence of<br />
this place. A section of another building<br />
in the same courtyard has recently been<br />
renovated to be transformed into the<br />
offices of Yala.<br />
Visually the buildings housing the<br />
gallery and the offices are similar to<br />
their original counterparts but parts of<br />
the interiors have been modified as per<br />
the needs of the function. Some of these<br />
spaces are opened up longitudinally<br />
with areas flowing into one another.<br />
The internal surfaces and spaces have<br />
been designed using traditional inspired<br />
finishes, furnishing and furniture ranging<br />
from jute mat flooring to low-height<br />
seating and timber furniture.<br />
The refurbishment of the office building<br />
of Yala is done in a minimal intervention<br />
approach whereby the elements of the<br />
existing building are maintained rather<br />
<strong>May</strong> - <strong>June</strong> <strong>2012</strong><br />
43<br />
spacesnepal.com
HERITAGE<br />
than renovated. All external elements including the<br />
exposed brick wall and the carved timber windows<br />
are simply cleaned and re-finished with a fresh<br />
layer of linseed oil. Internal surfaces too have been<br />
simply cleaned and re-finished with either jute mat<br />
or mud flooring and a fresh coat of wall paint.<br />
Interestingly the renovation of the building is<br />
not supervised by any professional designer or<br />
conservationist. The artisans, who have been<br />
trained through generations in their respective<br />
fields and who work with Yala, were given control<br />
over the respective details. The outcome is a<br />
product of their hands-on training and years of<br />
experience. The maintenance and preservation of<br />
all elements in the building is done in traditional<br />
techniques, depending on the traditional know how<br />
of this generation of artisans. And the intervention<br />
is so minimal that no extensive construction is done<br />
in any part of this building, all spaces have been<br />
adapted rather than redesigned.<br />
The top floor of Yala Art Gallery adorned by the products of Yala, not only as display<br />
but also as a part of the very space.<br />
spacesnepal.com 44<br />
<strong>May</strong> - <strong>June</strong> <strong>2012</strong>
HERITAGE<br />
<strong>May</strong> - <strong>June</strong> <strong>2012</strong><br />
45<br />
spacesnepal.com
HERITAGE<br />
An array of products of Yala, ranging from metal utensils<br />
to buttons and jewelry.<br />
“RENOVATION IS NOT A PROJECT, IT IS A LIFESTYLE”<br />
- MR. PRABIN CHITRAKAR, YALA<br />
For centuries, building and<br />
building maintenance has not<br />
been about hiring professional<br />
help, it was always an endeavour<br />
of the community and the family.<br />
Of course the international norms<br />
of conservation are better followed<br />
by a conservationist and perhaps<br />
the end result is also better, but<br />
conserving a building one has<br />
been living at should not be<br />
a farfetched and unaffordable<br />
task. There was a time when the<br />
‘sikarmi’ (carpenter) living around<br />
the corner would be called upon<br />
to fix a staircase, when everyone<br />
knew how to clean their jhingati<br />
roofs and how to polish their<br />
telia floors. Today this knowhow<br />
is diminishing, with the lack of<br />
people who are aware of such<br />
technologies; hence it is important<br />
to promote the artisans who still<br />
have the traditional knowledge<br />
by promoting the lifestyle of<br />
renovation and adaptive reuse.<br />
“The people who work in these<br />
traditional arts do not realize<br />
their own capacity, yet they<br />
are the ones who are realizing<br />
these visions and who actually<br />
make it happen”, adds Mr.<br />
Chitrakar. The idea behind the<br />
renovation of the office buildings<br />
at Kwalakhu is the resurrection of<br />
this traditional technology without<br />
the intervention of any foreign<br />
knowledge or the influence of a<br />
school of design. It is not only by<br />
visiting a museum that the general<br />
public can learn of the splendours<br />
of this place, at Yala the visitors can<br />
feels the space around them and<br />
hopefully can get inspired to adapt<br />
these ideas into their own homes.<br />
Even with all the potential social<br />
benefits of the endeavours at Yala,<br />
it is important to note that these<br />
actions are not only for a social<br />
cause, there is a professional,<br />
promotional and business aspect to<br />
this place and all that is done here.<br />
The highlight is that the place and<br />
the people have realized a way that<br />
will cause promotion as well<br />
as preservation.<br />
spacesnepal.com 46<br />
<strong>May</strong> - <strong>June</strong> <strong>2012</strong>
HERITAGE<br />
Yala Art Gallery - a view from the inner courtyard<br />
<strong>May</strong> - <strong>June</strong> <strong>2012</strong><br />
47<br />
spacesnepal.com
HERITAGE<br />
Top floor of the newly renovated building which will house<br />
the offices of Yala. This space is finished with mud wall<br />
plaster, flooring and telia tiles flooring.<br />
Fabrics of the finest quality, hand crafted in Nepal.<br />
spacesnepal.com 48<br />
<strong>May</strong> - <strong>June</strong> <strong>2012</strong>
HERITAGE<br />
YALA<br />
With a tag line of ‘creativity in every<br />
sphere’, Yala strives to provide and<br />
inspire just that - creativity in every<br />
sphere. Yala Mandala designs,<br />
develops and manufactures products<br />
and services that are inspired by<br />
the local community and their trade<br />
skills. The products at Yala include<br />
jewellery, natural buttons, paper<br />
products, knitwear, clothing and<br />
accessories, natural rugs, candles,<br />
bath and beauty products, paintings,<br />
furniture and furnishing, artefacts<br />
and collectables. All products of<br />
Yala are handcrafted in Nepal. The<br />
gallery, at the ‘Rajbhandari House’<br />
is a fusion of art, craft, tradition and<br />
architecture which presents the<br />
unique yet traditional products of Yala<br />
in a jovial atmosphere of a traditional<br />
mud and timber based building.<br />
Yala also promotes local and<br />
traditional art by hosting events<br />
dedicated to and presenting the<br />
local music, food etc. Heritage is not<br />
limited to its tangible products, every<br />
aspect of this tradition, from the art<br />
to the rituals and the beliefs should<br />
be experienced. So at Yala, it is not<br />
only the products but the atmosphere<br />
and the energy of the place that one<br />
can experience, especially during<br />
these events and during the sessions<br />
of music therapy and cooking<br />
classes. No aspect of the tradition is<br />
compromised for the benefit of the<br />
visitor, instead the visitor blends in<br />
the experience and perceives as per<br />
their comfort.<br />
Another initiative at Yala is the<br />
promotion of traditional architecture<br />
by preserving and renovating<br />
abandoned or neglected buildings<br />
and inserting activities in such<br />
spaces, starting from their own office<br />
space opposite to the gallery. •<br />
‘Renovation for Adaptive Reuse’ is<br />
an initiative of SPACES to feature<br />
buildings and spaces that have been<br />
renovated or rather reused inserting<br />
new activities and hence new life<br />
into places that at one point seemed<br />
to have served their purpose. The<br />
Rajbhandari House with its history of<br />
transformation and adaptation, and<br />
its current occupancy promoting the<br />
art and craft of Nepal, is a splendid<br />
example of what can be achieved,<br />
even with minimal intervention. A<br />
space that is quite, calm, well lighted,<br />
well ventilated, thermally comfortable<br />
and reminiscing the past of the rich<br />
Nepali culture, the quarters of Yala<br />
showcase all that is beautiful about<br />
Nepal and also inspire people to<br />
create beauty incessantly.<br />
For more on Yala: www.yalamandala.com<br />
<strong>May</strong> - <strong>June</strong> <strong>2012</strong><br />
49<br />
spacesnepal.com
ART<br />
Emerging New Faces<br />
Enriching Nepali<br />
Painting<br />
Text: Madan Chitrakar<br />
A true work of Art, irrespective of where it is<br />
created, has always been a resultant by-product<br />
of mental exercise of a set of people with creative<br />
impulses - we call them ‘the artists.’ As a state of<br />
mind of any human being in general but more<br />
specifically of an artist, always remains on a move,<br />
an ‘Art’ therefore, with no exceptions, should<br />
always reflect that state of vibrancy. A viewer must<br />
be able to share the dynamic experience of the<br />
concerned artist. If someone denies it he or she<br />
is either an absolute ignoramus or the person is<br />
in no way can be described as an artist - a mere<br />
copy cat - always seeking to emulate others.<br />
In the modern Nepali Painting, critically speaking,<br />
precisely this state of vibrancy and dynamism has<br />
had been missing for a reasonable length of time.<br />
Instead, Nepali Painting has had remained, as if in<br />
a pool of stagnation – characterized by recurring<br />
imageries described as art - manipulated here<br />
and there: and always driven by an extreme<br />
display of obnoxious vested self- interests. But it is<br />
the ‘Art of Painting’ that suffered ultimately during<br />
this period - in terms of nobility and creativity.<br />
And this is what precisely needed in a modern<br />
creative exercise.<br />
ARRIVAL OF A FRESH NEW<br />
GENERATION<br />
Luckily for Nepali Art, presently the things<br />
seemed to be changing for better, thanks<br />
to the arrival of fresh new generation of<br />
artists - entirely a new set of faces. They<br />
are almost ‘the fresh’ from their respective<br />
academic institutions. If one is to follow<br />
critically the trails this young generation<br />
has traversed so far, it has given a good<br />
lot of reasons of a better hope. Apparently,<br />
this generation in addition to the needed<br />
academic exposures, is full of enthusiasm<br />
and above all, a right attitude to explore<br />
and create anew. And in the process,<br />
they’ve revealed an impressive array of<br />
diversity in thoughts and forms – good<br />
enough to describe as vibrant and<br />
dynamic. More amazing is their appetite<br />
to explore in diverse ways and express<br />
it in newer visuals: and indeed this new<br />
phenomenon has given a new dimension<br />
in Nepali Painting. And in the following<br />
lines, efforts are made to describe some<br />
of the emerging features of this new<br />
generation - with the help of selected<br />
representative four emerging artists<br />
Bijaya Maharjan, Hitman Gurung, Sagar<br />
Manandhar and Sushma Shakya with some<br />
of their representative works.<br />
SPECTRUM OF DIVERSE<br />
THOUGHTS AND EXPRESSIONS<br />
The choices of the artists made here are<br />
based on the unique nature of respective<br />
individual thoughts and the diversity<br />
in the visuals they’ve created than<br />
anything else. True that each of them has<br />
independent thoughts behind his or her<br />
spacesnepal.com 50<br />
<strong>May</strong> - <strong>June</strong> <strong>2012</strong>
ART<br />
forms expressed, a commonality what<br />
bind every one of them is the genuine<br />
will and appetite to sincerely engage<br />
in explorations - before coming into a<br />
canvas. And it resulted in the expressions<br />
– clearly reflecting the abilities to transfer<br />
what they believed in. This made the<br />
difference and thus their works remain<br />
more consequential in the crowd. The<br />
spectrum of thoughts varied so wide<br />
while Bijay’s desire to go deeper into the<br />
forms created out of the nooks and the<br />
corners found in the formation of earlier<br />
Kathmandu architecture to Sagar’s quest<br />
for loftier musings like the meanings and<br />
the elements that make a human life. And<br />
to express such abstract thoughts visually<br />
and effectively, it needs a good amount<br />
of confidence technically and a good lot<br />
of thinking.<br />
AN INTEREST IN<br />
ARCHITECTURAL ABSTRACTION<br />
So while commenting on the individual<br />
works, let’s begin with Bijaya’s love and<br />
fascination for unusually simple yet<br />
mysterious forms created out of the<br />
medieval architecture. Bijaya’s honest<br />
quest to find abstractions in it is obvious<br />
in his works. Bijaya’s recent series revealoften<br />
there are usually two color contrast<br />
mass of two color huge forms seeking to<br />
converge - but always remain parallel. The<br />
smaller nooks and corners protruding out<br />
of nowhere are the additional mysterious<br />
elements. To a lay observer, it may look<br />
and mean little - a very common form,<br />
apparently with no good reasons and<br />
meaning behind this strange composition.<br />
But to enjoy these simple yet mysterious<br />
compositions, one really needs to listen to<br />
its demystifying notes.<br />
As said earlier, are only two or three flat<br />
masses of colors as the central and the<br />
only elements. And in between lays narrow<br />
strip of white. And let’s compare it his<br />
earlier pencil sketch- depicting a rural<br />
lane. Here, one would find an open street<br />
is flanked by two shaded areas of row of<br />
houses. And when this play of chiaroscuro<br />
remained the source of Bijaya’s inspiration,<br />
it led him to the abstractions - one would<br />
find the flat forms appearing in his later<br />
modern compositions. And it also explains<br />
the weird sticks like coming out of the flat<br />
shapes or shaded roof-eaves. But to reach<br />
that understanding, Bijay’s explorations in<br />
between, has remained long and sincere.<br />
It is in this background one would notice a<br />
rich sense of color and forms needed in an<br />
abstract work.<br />
A VISIBLE DISPLAY OF HUMAN<br />
MIND AND THE BODY<br />
And an entirely a different topic is chosen<br />
to explore by Hitman Gurung. In the<br />
annals of art, human forms remain one of<br />
the most explored forms - explored by<br />
many artists- since the time immemorial.<br />
Yet one is never seemed to tire looking<br />
in it. Artists continued to express human<br />
forms to newer forms in every passing<br />
day. Hitman is one of the latest to attempt<br />
in it. His works chosen to describe here<br />
depicts multiple self-portrayals or a self<br />
with multiple hands (see g). A simple and<br />
a cursory glance, would not narrate much.<br />
The composition consists of minimum<br />
of the elements. Primary elements are<br />
provided three dimensional effects by<br />
monochromic light and shadow in a<br />
flat background. Yet a viewer is drawn<br />
to it and is provoked right deep down:<br />
and keeps him or her engaged for no<br />
good reasons. Why? The fact is that the<br />
imageries have remained an outright<br />
<strong>May</strong> - <strong>June</strong> <strong>2012</strong><br />
51<br />
spacesnepal.com
ART<br />
Mr. mouse is strong and everywhere... medium: Acrylic on canvas<br />
From left: Second piece collection- Investment Bank, Third piece collection- Maureen Drdak<br />
reflection of the series of psychedelic<br />
experience the artist would like share<br />
with the viewers. And to attain that state<br />
of compelling dialogue with the viewers,<br />
let’s not forget - Hitman’s journey may<br />
have had been through the various stages<br />
of human emotion and experiences.<br />
And it has provided him a lot of needed<br />
inputs to create a live experience. ‘My<br />
Mouse is Strong and is Everywhere’ is<br />
a unique example. The work reflects<br />
those stages of experiences stated in the<br />
earlier lines. To transfer those feelings in<br />
a canvas, what is needed at this stage is<br />
the technical language- Hitman is well<br />
familiar with. Technically, in Hitman’s<br />
works, the inspirations he has drawn from<br />
the contemporary style of expressions –<br />
prevailing in China today is hard to miss.<br />
But there should be no reasons to have<br />
qualms about it so long as the expressions<br />
remain strong and is able to create<br />
impacts. And Hitman has indeed proven<br />
successful – with his strong visual narrative.<br />
Various moods and different expressions of the people are captured in non representative<br />
forms. Among the five elements : Earth, Air, Sky, Fire and Water various people have their own<br />
definition and interpretation. Some may feel Fire as stronger elements and some may feel air is<br />
a vital elements. So these mixed approach of the people are gathered here. These twelve panel<br />
dipicts the group of society and each panel interpret the multiple importance of the elemets.<br />
But they are linked to each other. The universe is the synthesis of these elements.<br />
PHILOSOPHICAL MUSINGS OF<br />
UNIVERSE AND EXISTENCE<br />
Next example of this generation is Sagar<br />
Manandhar. Until the recent past, his<br />
imageries were observed as abstractions<br />
rooted in the architectural contents. And<br />
it had given a display of a set trend – to<br />
follow a ‘natural flow of spontaneity’. And<br />
as we see now, Sagar seemed to have<br />
soared to a newer plane – seeking to<br />
express from an entirely a new angle. He<br />
is here now to interpret the meaning of<br />
our very existence. Or in other words,<br />
he tries to share and convince a viewer<br />
spacesnepal.com 52<br />
<strong>May</strong> - <strong>June</strong> <strong>2012</strong>
ART<br />
Tilte: Chaitya<br />
Medium: Acrylic on paper<br />
Size: 54 x 75 cm<br />
Date: 2006<br />
to accept his interpretations or the<br />
ways – expressed in bold, bright and<br />
simple geometric forms – reminding the<br />
iconic works of Indian master H.S.Raza.<br />
Sagar’s rapid journey to an entirely a<br />
new imageries, vindicates our earlier<br />
arguments – a creative person do need to<br />
be dynamic.<br />
Sagar’s works cited as examples are<br />
‘Tatva’ – the Elements and it is based<br />
on what he describes as the basis of<br />
existence of the universe or a human<br />
life as described in sub-continental or<br />
in Chinese philosophy. To narrate it, his<br />
choices of forms are different hues of<br />
colors in mini-compartments- replete with<br />
spontaneous free forms. Although the<br />
artist likes to describe the forms as nonrepresentative,<br />
his compositions do stay<br />
as a metaphor what he describes. And it<br />
conveys a strange message – seeking to<br />
mesmerize with the sweet color scheme.<br />
REDEFINING NATIVE FORMS<br />
An entirely a new thinking has inspired<br />
Sushma Shakya to explore in her paintings.<br />
She remains our concluding example<br />
of new generation with a will to explore<br />
differently. In Sushma’s works, it is obvious<br />
her interests converged on ancient motifs<br />
found in earlier architectural objects- like<br />
stone water spouts. She re-envisioned<br />
her own forms over it and presented<br />
before the viewers. In other words, she<br />
re-visualized so that a viewer can share<br />
and re-imagine as she did in her paintings.<br />
To make her point, she has chosen a set of<br />
motifs including the water ripples and the<br />
floral waves: and she seeks to captivate the<br />
viewer to stay for some time with her newfound<br />
embellishments.<br />
DIVERSITY ENRICHES ART<br />
From the four selected examples cited<br />
here it is hoped, a reader would have a<br />
general idea how the Nepali Painting is<br />
being shaped today. And it should also<br />
be obvious now how an important role<br />
is being played by the younger artists<br />
backed with the diverse in thoughts and<br />
forms - in making a new history. Unlike in<br />
the past when artists are usually stuck in<br />
one’s signature style for ages, the newer<br />
generation has a will to explore constantly<br />
and come out of stagnant or stale forms<br />
immediately when they realize it is time<br />
to do so. Like argued earlier, in absence<br />
of that will to create differently, the amount<br />
of satisfaction we have now from this<br />
generation would not have been possible.<br />
Moreover, what is more satisfying to note<br />
that younger generation, in addition to<br />
being academically sound, also remains<br />
equally aware of a need to keep abreast<br />
with the latest and prevailing flow of<br />
forms and trends elsewhere. No need<br />
to add that they therefore, are also well<br />
familiar with the post-modernists ways of<br />
expressions. Whenever possible they’ve<br />
well demonstrated they are capable of<br />
creating accordingly. This attitude does<br />
helps to enrich Nepali Art in the long run.<br />
An interesting example is provided by an<br />
impressive work of Bijaya Maharjan - in<br />
the form of an installation work- titled<br />
‘Door’. Here Bijaya has painted the door<br />
in the most realistic way possible in a<br />
wall of his work-place but added it with<br />
real stone slabs and ancient locks as<br />
supporting elements - so that a viewer<br />
can experience a live and a unique<br />
experience of travelling behind the time. •<br />
<strong>May</strong> - <strong>June</strong> <strong>2012</strong><br />
53<br />
spacesnepal.com
ART<br />
The artist at the job, taking<br />
the initial picture<br />
UNITING<br />
NEPALI ARTISTS<br />
Text: Usha Sharma<br />
spacesnepal.com 54<br />
<strong>May</strong> - <strong>June</strong> <strong>2012</strong>
ART<br />
Veteran artist Madan<br />
Chitrakar and his<br />
interpretation of himself.<br />
Antonio Nodar , a Spanish photographer with<br />
his project …from portrait to self portrait ,The<br />
Nepal Album arrived at the valley in Jan 10,<br />
<strong>2012</strong>.His arrival eventually brought together<br />
more than 300 contemporary Nepali artist<br />
on same platform through the presentation<br />
of the project which inaugurated at the<br />
Kathmandu Contemporary Art Centre(KCAC)<br />
gallery at Patan Museum on Wednesday<br />
,March 28.The presentation included works<br />
of contemporary painters,sculptors,traditional<br />
artists,cartoonists,fashion designer, illustrator,<br />
mithila artists and other genre of artists from<br />
across Nepal.Most of the participants of the<br />
project claim that this exhibition is one of its kind<br />
for the Nepali Art Community.<br />
Antonio Nodar was born in1954 in Spain and<br />
is currently based in London. He worked in<br />
theatres for 15 years.It was in the 1980s when he<br />
started his career as a photographer for local<br />
press and newspapers.’’Photography comes up<br />
naturally and it started without any purpose”he<br />
replies when asked why he shifted from theatres<br />
to photography.The photographer has no formal<br />
training and says that he learnt photography<br />
from people who knew photography.<br />
The acclaimed project…from portrait to self<br />
portrait…began in 1996 with the participation<br />
of three European artists.”There was never any<br />
plan behind this project.It just happened”says<br />
the photographer.People appreciated the<br />
<strong>May</strong> - <strong>June</strong> <strong>2012</strong><br />
55<br />
spacesnepal.com
ART<br />
unique idea and gradually it developes into<br />
being an entrepreneur. The first project<br />
included 97 artists from Spain.The first<br />
exhibition was held in 1997 in Barcelona which<br />
won the art critics award for”Best Gallery<br />
Exhibition”that year. The photographer takes<br />
portraits of artists, gives them a black and white<br />
copy as canvas and the artists create their self<br />
portraits. The presentation and medium of the<br />
self portraits depend on how the artists want to<br />
express themselves. The original portraits taken<br />
by the photographer and the self portraits made<br />
by the artists are always displayed together.<br />
Antonio launched Vol I of …portrait to self<br />
portrait..in 2011 with the diptychs of artists he<br />
worked with in Eurpe.<br />
The project was introduced to the Nepali art<br />
enthusiasts with the help of The Elsa Peretti<br />
Foundation and Kathmandu Contemporary<br />
Arts Centre (KCAC).Celia Washington who<br />
is the founder director at KCAC initiated the<br />
idea of bringing the project to Nepal.”I like<br />
interacting with the people , so I am here.<br />
I don’t choose people they choose me”, the<br />
Spanish photoghrapher replies when asked<br />
how the project started .He further continues<br />
“People select me and I just go with the flow”.<br />
Antonio has photographed over 300 Nepali<br />
artists during his 6 weeks stay at Nepal.”time<br />
and numbers don’t exist for me .Its the<br />
moment in the project that really matters”he<br />
comments on how the artists were selected.<br />
spacesnepal.com 56<br />
<strong>May</strong> - <strong>June</strong> <strong>2012</strong>
ART<br />
The number of the artists for the project were<br />
never finalized and there was no selection<br />
made.It was an ongoing process and the<br />
photographer appreciated every artists<br />
approach to the project.His passion for the<br />
project and love for people guided him to<br />
accomplish the project.”the whole project was<br />
intensive and dynamic.i photographed a few<br />
artists as soon as I arrived Kathmandu and<br />
we were receving works from artists until the<br />
last minutes of the final presentation”Antonio<br />
shares his experience.<br />
Antonio and the success of the project proved<br />
to be a catalyst for bringing almost every art<br />
fraternity together.The project successfully<br />
captured the vitality of contemporary art scene<br />
in Nepal.The equal participaton of such huge<br />
group of artists and the grand presentation of<br />
the project will certainly be a renaissance for the<br />
contemporary art in Nepal.<br />
Sanjeev Maharjan ,co-ordinator of the project<br />
and also one of the participants of the project<br />
says that through the project he was able to<br />
discover so many new creative people.It was<br />
an wonderful experience to see different<br />
generations of artists coming together to<br />
dissolve in the same place.The whole art<br />
community liked the ideas and concept of the<br />
project.”The opening was grand and there was<br />
no expectation of such huge response.”<br />
<strong>May</strong> - <strong>June</strong> <strong>2012</strong><br />
57<br />
spacesnepal.com
ART<br />
Nepali art enthusiasts are overwhelmed with<br />
the outcome of the project.The project might<br />
not have reached to every artists but most of<br />
the participants claim that no other exhibition<br />
has been able to bring such a diverse flock of<br />
creative people.From painters to sculptors,from<br />
printmakers to traditional painters,the<br />
exhibition showcased works of almost every<br />
range of artists in and outside the valley.The<br />
exhibition dislplayed works of various division<br />
of artists and their own interpretation of art.The<br />
emendation of the portraits included unique<br />
collages and installations.Some portraits<br />
depict minimal works of brush and colors<br />
while some artists made detailed self portraits.<br />
It was intereating to how a few manage to<br />
voice the current issues like shortage of gas<br />
and fuels.<br />
Over 300 artists and their charismatic<br />
embellishments,the exhibition was not only<br />
pleasing to observe but it definitely set a<br />
landmark in the contemporary art scene<br />
in Nepal. Undoubtedly,the most significant<br />
achievement of the project…from portrait to<br />
self portrait …,The Nepam Album is that it<br />
successfully united so many generations and<br />
genre of artists.<br />
spacesnepal.com 58<br />
<strong>May</strong> - <strong>June</strong> <strong>2012</strong>
ART<br />
The project has been a hard work and has<br />
special meaning to every individual responsible<br />
for its accomplishment.Antonio Nodar and his<br />
project leave abysmal impact on Neapli artists<br />
.While whole art community commends Nodar<br />
and awaits the launch of ..from portrait to self<br />
portrait…VolI,he humbly says”I only take<br />
pictures,the real effort comes from artists.<br />
It is their art work that makes my project<br />
interesting.”Antonio also revealed that this is<br />
not the final exhibition,it is only a presentation.<br />
He hopes to come back soon with the real<br />
exhibition,where he will be dissolving Nepali<br />
artists and European artists. •<br />
<strong>May</strong> - <strong>June</strong> <strong>2012</strong><br />
59<br />
spacesnepal.com
spacesnepal.com 60<br />
<strong>May</strong> - <strong>June</strong> <strong>2012</strong>
OPINION<br />
Chaos<br />
commotion<br />
confusion<br />
Text: Ar. Chandani K.C.<br />
IN KATHMANDU<br />
As you walk in the streets of Kathmandu, you will notice<br />
the development it has witnessed over a period of time.<br />
There is an increase in just about everything. There are<br />
more cars, more houses, more high rise buildings and so on.<br />
Development has indeed taken place in Kathmandu but this<br />
has been accompanied by numerous problems. Problems<br />
of environmental deterioration, traffic congestion and other<br />
disamenities have plagued Kathmandu for a long time. Growth of<br />
Kathmandu has been unplanned, creating chaos in the pattern of<br />
land use. Kathmandu has grown haphazardly until it could grow<br />
no more leading to this commotion we are in right now.<br />
People migrating from the rural areas in search of jobs and<br />
better opportunities are adding pressure to Kathmandu.<br />
According to the preliminary report by the Central Bureau of<br />
Statistics, currently, the population of Kathmandu Valley which<br />
was 1.6 million 10 years ago is 2.51 million. With such a large<br />
population living in Kathmandu, traffic congestion is definitely<br />
a major issue. Roads in Kathmandu cannot handle the sheer<br />
number of vehicles on the roads. The roads were built when the<br />
number of vehicles was half of what it is right now. The mobility<br />
in Kathmandu is very uncertain and the time for any trip is<br />
unpredictable. One incident at any junction affects the entire<br />
road network. Take for example the Trichandra Road, one<br />
demonstration in front of the campus and it brings the entire<br />
traffic of Kathmandu to a standstill. Pedestrian pathways and<br />
bicycle lanes are a dream in the current scenario. Everyone<br />
is just concerned about the smooth running of their vehicles<br />
on the road. Why would the politicians be bothered about the<br />
pedestrian pathways or cycle lanes when they hardly, or should<br />
I say never, use them? For someone coming from outside,<br />
Kathmandu is a nightmare of constant honking and ruthless<br />
driving by everyone on the roads. Driving here is not for the<br />
faint hearted. You need to be fearless. If you are slow or weak,<br />
you will be hit, squashed to a wall or scolded by people.<br />
Road widening has been a hot topic in the recent time. It is a<br />
good initiative by the government as it will definitely improve<br />
the infrastructure of the road and ease out the traffic problems<br />
of the capital, the only metropolitan city in Nepal. However,<br />
we should understand that this is only a temporary solution to<br />
the problem. Widening the roads will not solve the pertinent<br />
61<br />
March <strong>May</strong><br />
- <strong>June</strong> April e2<br />
<strong>2012</strong><br />
spacesnepal.com<br />
epal.<br />
com
OPINION<br />
problem in the long run. It will rather encourage people<br />
to travel more by using their private vehicles because the<br />
widened roads are more convenient. The government has<br />
not been able to maintain the existing roads and on top of it<br />
this demolition drive has just back tracked their work. It was<br />
initially a good step but what’s the use if you cannot finish the<br />
work you started.<br />
The road widening process was started amidst protests and<br />
appreciation by the Kathmandu Valley Town Development<br />
Committee which is currently the Kathmandu Valley Town<br />
Development Authority spearheaded by Keshav Sthapit.<br />
The drive was to cover 400 kilometers of road in Kathmandu<br />
but only 10 percent of the road had been completed so far.<br />
Keeping aside the issue of the road widening itself is the<br />
problem in the process of road widening. It is impossible to<br />
drive let alone walk in the widened roads. The demolished<br />
roads now have electricity poles standing in the middle of<br />
expanded roads, half removed islands, bull dozed pavements<br />
and the rubbles of the demolished houses on the side of the<br />
roads. If you pass through the roads in the Kamal Pokhari area<br />
you will see demolition of houses in the ground floor but the<br />
cantilever from the first floor has been untouched. How will<br />
the electricity board shift the electric poles? Is the demolition<br />
of the first floor not in the criteria of road widening? The<br />
Baneshwor road was demolished in the beginning but nothing<br />
has been done after that. The electric poles in Baluwatar area<br />
were shifted after a long time but they seem to have forgotten<br />
about the electric lines which are lying in a tangle on the<br />
road. The government should realize all this and speed up<br />
the process. On top of it monsoon is going to start very soon.<br />
This will add to the problem as it will be more difficult to drive<br />
or walk. These situations will make it vulnerable to major and<br />
minor accidents. This has already been experienced by me<br />
when driving in the Bishal Nagar area in one of the rainy days.<br />
The obstructions on the road, huge pipes and bulldozers made<br />
it impossible for me to drive which ultimately led me to skid<br />
and swell my leg. Monsoon season and most of the girls opt for<br />
flip flops. Imagine wearing flip flops and walking on the muddy<br />
roads of Kathmandu. Now, we should all opt for rain boots.<br />
There is a lack of coordination between the authorities which<br />
resulted as there was no plan at the beginning of the process.<br />
The KVTDA job was to do the demolition then it was up to the<br />
Department of Roads (DOR) to construct the roads. However,<br />
DOR has not started this process. This is not just the question<br />
of roads but also the health of the people. Human health is<br />
at a major risk. Dust and pollution were already an issue in<br />
Kathmandu. Add to this the dust from the rubbles on the side<br />
of road and what you get is a disaster in the waiting. It is always<br />
important to have your plans ready before you can start your<br />
work. Didn’t these people think about the post demolition work?<br />
What are their plans about the rubble? Were they planning to<br />
leave it forever on the sides of the roads or in some cases on<br />
the road itself? So many questions are still unanswered.<br />
The government needed to adopt other feasible options.<br />
It should have done selective improvements to remove<br />
bottlenecks or to provide alternative routes. The demolition<br />
drive and reconstruction of roads needed to go hand in hand.<br />
spacesnepal.com 62<br />
<strong>May</strong> - <strong>June</strong> <strong>2012</strong>
OPINION<br />
There are number of solutions given by experts over time<br />
for the problem of traffic congestion. One of the solutions<br />
to the acute problem of traffic can be decentralization.<br />
We have to decentralize the business activity from<br />
Kathmandu to other cities. We need to establish potential<br />
cities which will be developed as self contained entities<br />
reducing the pressure on Kathmandu. We always talk<br />
about response rather than mitigation. Decentralization is<br />
mitigation as it will not only relieve the traffic congestion<br />
but will help in increased efficiency and equity along with<br />
higher responsiveness of governments to the demands<br />
of the citizens. Since people come to Kathmandu for<br />
better education and health facilities, if we provide these<br />
facilities in other potential cities than people would not<br />
come to Kathmandu for these facilities hence relieving<br />
the pressure on it. Better employment opportunities at<br />
other cities will also help Kathmandu. One of the issues<br />
in Kathmandu has also been the international airport.<br />
The construction of a new international airport in Pokhara<br />
or other cities will make international and local tourists<br />
to use it rather than come to Kathmandu and take buses<br />
or vehicles to their respective destinations. Demolition<br />
of illegal houses is good but demolishing houses is not<br />
the best solution, we need to think about other strategies<br />
which will be successful in the long run. •<br />
<strong>May</strong> - <strong>June</strong> <strong>2012</strong><br />
63<br />
spacesnepal.com
spacesnepal.com 64<br />
<strong>May</strong> - <strong>June</strong> <strong>2012</strong>
<strong>May</strong> - <strong>June</strong> <strong>2012</strong><br />
65<br />
spacesnepal.com
spacesnepal.com 66<br />
<strong>May</strong> - <strong>June</strong> <strong>2012</strong>
<strong>May</strong> - <strong>June</strong> <strong>2012</strong><br />
67<br />
spacesnepal.com


