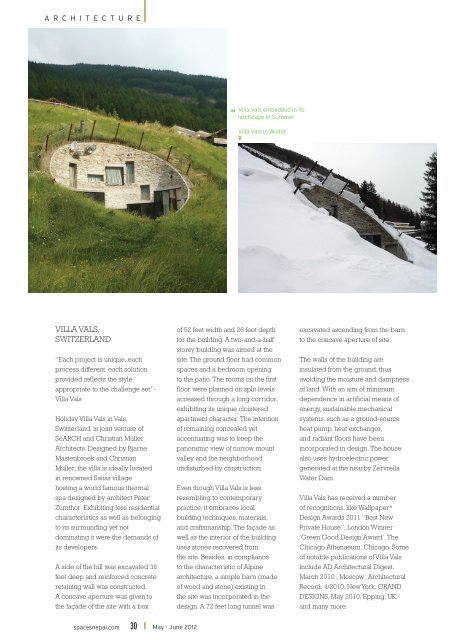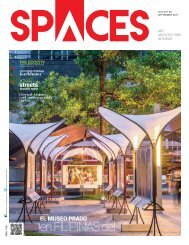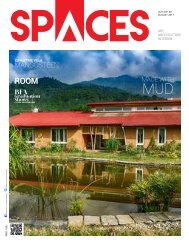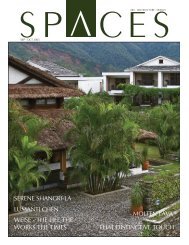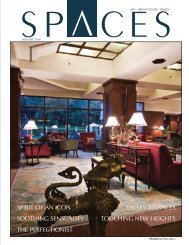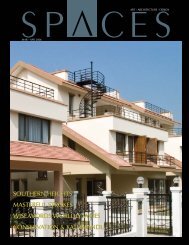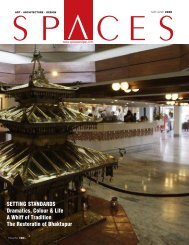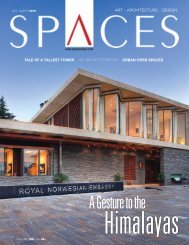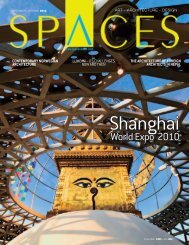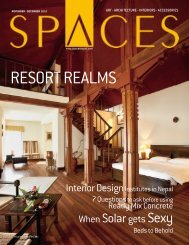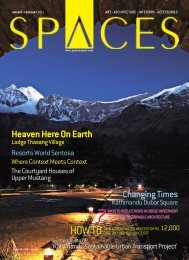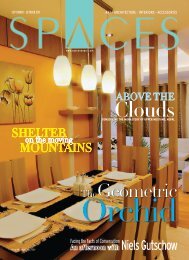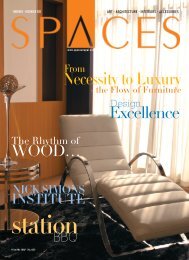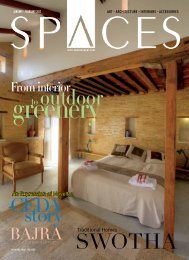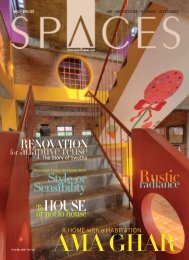May-June 2012
Create successful ePaper yourself
Turn your PDF publications into a flip-book with our unique Google optimized e-Paper software.
ARCHITECTURE<br />
<br />
Villa Vals embedded in its<br />
landscape in Summer<br />
Villa Vals in Winter<br />
<br />
VILLA VALS,<br />
SWITZERLAND<br />
“Each project is unique, each<br />
process different, each solution<br />
provided reflects the style<br />
appropriate to the challenge set.”-<br />
Villa Vals<br />
Holiday Villa Vals in Vals,<br />
Switzerland, is joint venture of<br />
SeARCH and Christian Müller<br />
Architects. Designed by Bjarne<br />
Mastenbroek and Christian<br />
Müller, the villa is ideally located<br />
in renowned Swiss village<br />
hosting a world famous thermal<br />
spa designed by architect Peter<br />
Zumthor. Exhibiting less residential<br />
characteristics as well as belonging<br />
to its surrounding yet not<br />
dominating it were the demands of<br />
its developers.<br />
A side of the hill was excavated 36<br />
feet deep and reinforced concrete<br />
retaining wall was constructed.<br />
A concave aperture was given to<br />
the façade of the site with a box<br />
of 52 feet width and 26 feet depth<br />
for the building. A two-and-a-half<br />
storey building was aimed at the<br />
site. The ground floor had common<br />
spaces and a bedroom opening<br />
to the patio. The rooms on the first<br />
floor were planned on split levels<br />
accessed through a long corridor,<br />
exhibiting its unique cloistered<br />
apartment character. The intention<br />
of remaining concealed yet<br />
accentuating was to keep the<br />
panoramic view of narrow mount<br />
valley and the neighborhood<br />
undisturbed by construction.<br />
Even though Villa Vals is less<br />
resembling to contemporary<br />
practice, it embraces local<br />
building techniques, materials,<br />
and craftsmanship. The façade as<br />
well as the interior of the building<br />
uses stones recovered from<br />
the site. Besides, in compliance<br />
to the characteristic of Alpine<br />
architecture, a simple barn (made<br />
of wood and stone) existing in<br />
the site was incorporated in the<br />
design. A 72 feet long tunnel was<br />
excavated ascending from the barn<br />
to the concave aperture of site.<br />
The walls of the building are<br />
insulated from the ground, thus<br />
avoiding the moisture and dampness<br />
of land. With an aim of minimum<br />
dependence in artificial means of<br />
energy, sustainable mechanical<br />
systems, such as a ground-source<br />
heat pump, heat exchanger,<br />
and radiant floors have been<br />
incorporated in design. The house<br />
also uses hydroelectric power<br />
generated at the nearby Zervreila<br />
Water Dam.<br />
Villa Vals has received a number<br />
of recognitions, like Wallpaper*<br />
Design Awards 2011 “Best New<br />
Private House”, London Winner<br />
‘Green Good Design Award’, The<br />
Chicago Athenaeum, Chicago. Some<br />
of notable publications of Villa Vals<br />
include AD Architectural Digest,<br />
March 2010 , Moscow, Architectural<br />
Record, 4/2010, New York, GRAND<br />
DESIGNS, <strong>May</strong> 2010, Epping, UK,<br />
and many more.<br />
spacesnepal.com 30<br />
<strong>May</strong> - <strong>June</strong> <strong>2012</strong>


