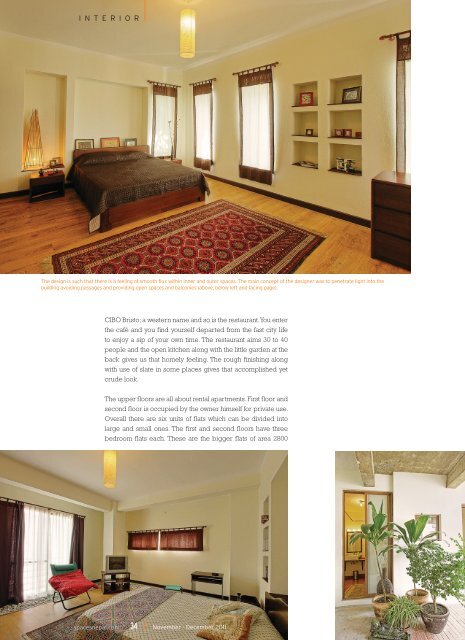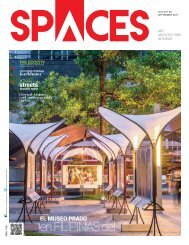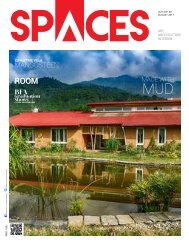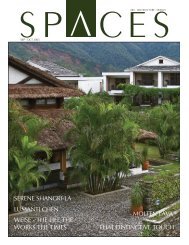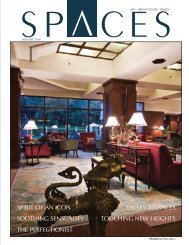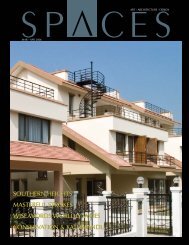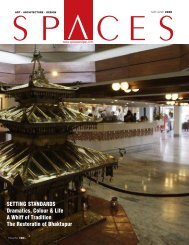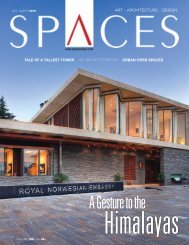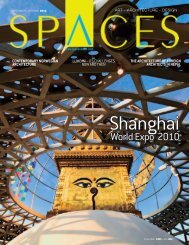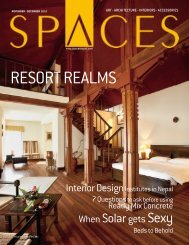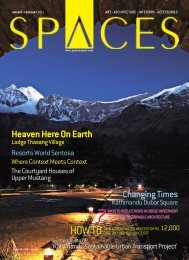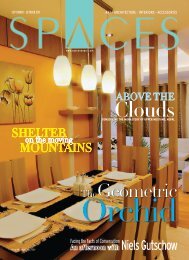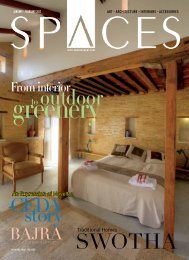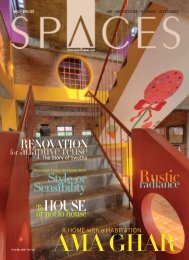3. Nov -Dec 2011
Create successful ePaper yourself
Turn your PDF publications into a flip-book with our unique Google optimized e-Paper software.
INTERIOR<br />
The design is such that there is a feeling of smooth flux within inner and outer spaces. The main concept of the designer was to penetrate light into the<br />
building avoiding passages and providing open spaces and balconies (above, below left and facing page).<br />
CIBO Bristo; a western name and so is the restaurant. You enter<br />
the café and you find yourself departed from the fast city life<br />
to enjoy a sip of your own time. The restaurant aims 30 to 40<br />
people and the open kitchen along with the little garden at the<br />
back gives us that homely feeling. The rough finishing along<br />
with use of slate in some places gives that accomplished yet<br />
crude look.<br />
The upper floors are all about rental apartments. First floor and<br />
second floor is occupied by the owner himself for private use.<br />
Overall there are six units of flats which can be divided into<br />
large and small ones. The first and second floors have three<br />
bedroom flats each. These are the bigger flats of area 2800<br />
spacesnepal.com 34<br />
<strong>Nov</strong>ember - <strong>Dec</strong>ember <strong>2011</strong>


