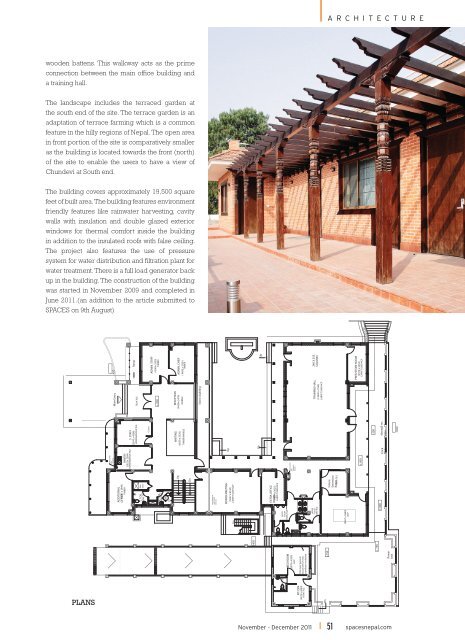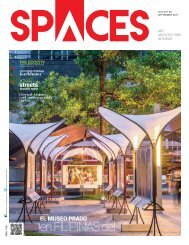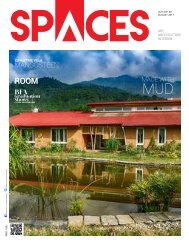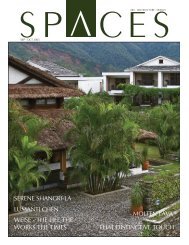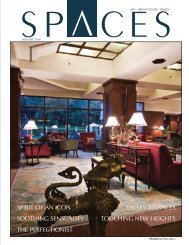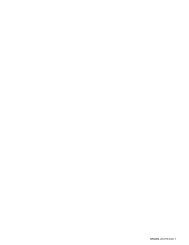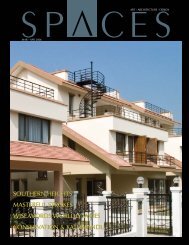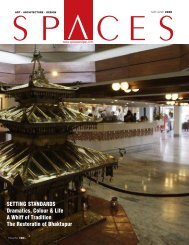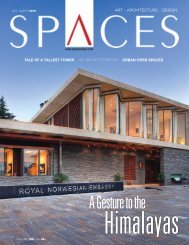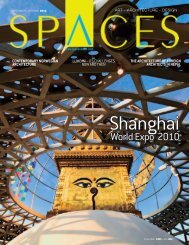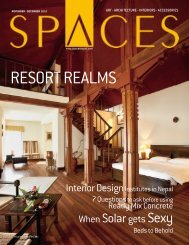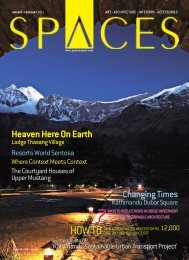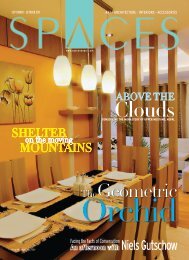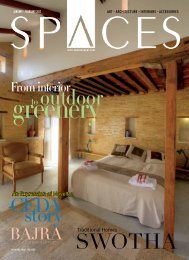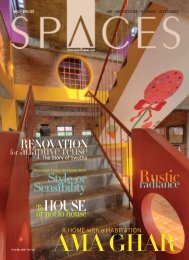3. Nov -Dec 2011
You also want an ePaper? Increase the reach of your titles
YUMPU automatically turns print PDFs into web optimized ePapers that Google loves.
-<br />
S<br />
ARCHITECTURE<br />
wooden battens. This walkway acts as the prime<br />
connection between the main office building and<br />
a training hall.<br />
The landscape includes the terraced garden at<br />
the south end of the site. The terrace garden is an<br />
adaptation of terrace farming which is a common<br />
feature in the hilly regions of Nepal. The open area<br />
in front portion of the site is comparatively smaller<br />
as the building is located towards the front (north)<br />
of the site to enable the users to have a view of<br />
Chundevi at South end.<br />
The building covers approximately 19,500 square<br />
feet of built area. The building features environment<br />
friendly features like rainwater harvesting, cavity<br />
walls with insulation and double glazed exterior<br />
windows for thermal comfort inside the building<br />
in addition to the insulated roofs with false ceiling.<br />
The project also features the use of pressure<br />
system for water distribution and filtration plant for<br />
water treatment. There is a full load generator back<br />
up in the building. The construction of the building<br />
was started in <strong>Nov</strong>ember 2009 and completed in<br />
June <strong>2011</strong>.(an addition to the article submitted to<br />
SPACES on 9th August)<br />
BED ROOM<br />
(3578 x 4350)<br />
NCP<br />
One layer gypsum<br />
board with 25 mm<br />
styrofoam insulation<br />
+150<br />
flower<br />
bed<br />
-450<br />
+ 150<br />
ADDITIONAL<br />
OFFICE (5045 x 2840)<br />
TIMBER<br />
SH<br />
L. TOIL. Elec.<br />
HOM. TILE Duct<br />
G. TOIL.<br />
HOM. TILE<br />
A/12<br />
SH<br />
Up<br />
Dn<br />
FOR EXPANSION<br />
JOINT REFER<br />
DWG NO.<br />
BOARD MEETING<br />
(5037 x 8120)<br />
Up<br />
CARPET OVER NCP<br />
EXTRA OFFICE<br />
ROOM (4074 x3025)<br />
CARPET OVER NCP<br />
GENTS<br />
TOILET<br />
HOM. TILE<br />
LADIES<br />
TOILET<br />
HOM. TILE<br />
Future<br />
Extension<br />
Room TELIA TILE<br />
(4657 x 5649)<br />
NCP<br />
± 000<br />
EURO GUARD<br />
fOR<br />
DRINKING<br />
WATER<br />
PANTRY<br />
(3022x 2584)<br />
HOMOGENOUS TILE<br />
Up<br />
Up<br />
S. STAFF<br />
(3070 x 4308)<br />
HOMOGENOUS TILE<br />
KIT/DIN<br />
(3570 x 4350)<br />
HOM. TILE<br />
EURO GUARD<br />
fOR<br />
DRINKING<br />
WATER<br />
± 000<br />
brick<br />
wall<br />
G Store<br />
WAITING<br />
(6050 x 5320)<br />
TIMBER/MARBLE<br />
-200<br />
40mmØ ms<br />
pipe<br />
-1950<br />
Main Entry<br />
± 000<br />
RECEPTION<br />
(4450x 3470)<br />
Stone cladding<br />
TRAINING HALL<br />
(14040 x 7590)<br />
CARPET OVER NCP<br />
450<br />
HOM. TILE<br />
TELIA TILE<br />
MARBLE<br />
Dn<br />
Ramp<br />
ADMIN. STAFF<br />
(4540x 3335)<br />
TIMBER<br />
ADMIN. CHIEF<br />
( 4695 x 3195 )<br />
TIMBER<br />
Up<br />
240 X 255<br />
COLUMN<br />
PREP./STORE ROOM<br />
(4570 x 2334)<br />
CARPET OVER NCP<br />
PLANS<br />
<strong>Nov</strong>ember - <strong>Dec</strong>ember <strong>2011</strong><br />
51<br />
spacesnepal.com


