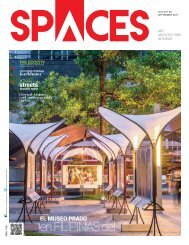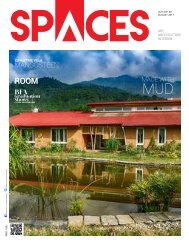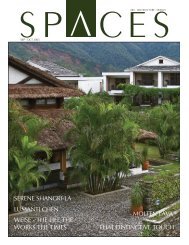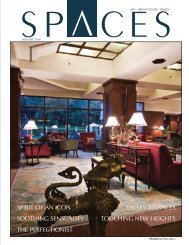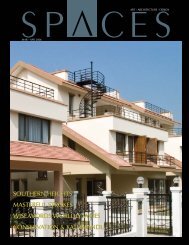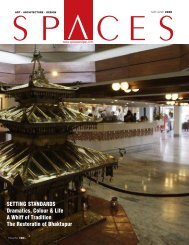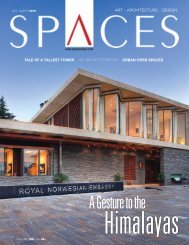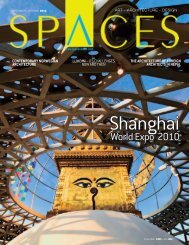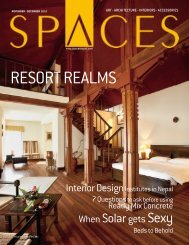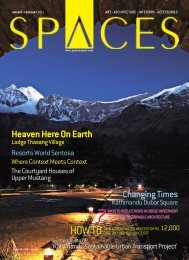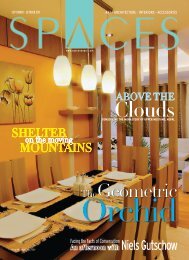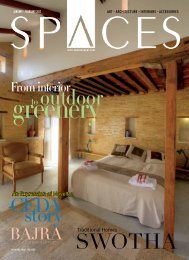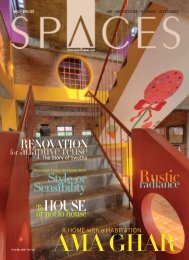3. Nov -Dec 2011
You also want an ePaper? Increase the reach of your titles
YUMPU automatically turns print PDFs into web optimized ePapers that Google loves.
ARCHITECTURE<br />
and kitchen and so on. However, the building mass was organized to refrain from<br />
making the building look massive.<br />
The material usages in the building have its influences from Nepalese architectural<br />
style. To enhance the vernacular character in the building, fair faced brick façade and<br />
the wooden members have been extensively used. Some walls are clad with stone<br />
to break the monotony of fair faced brick. These stone clad walls are adorned with<br />
wooden carved windows, which are again the decorative feature concealing the<br />
aluminum window sections behind. Sloped roof and skirt roofs are other feature to<br />
complement the Nepalese architectural style.<br />
The courtyard space is paved with flagstone and features a dhugge dhara. The<br />
courtyard is surrounded by walkways decorated with carved wooden posts and<br />
spacesnepal.com 46<br />
<strong>Nov</strong>ember - <strong>Dec</strong>ember <strong>2011</strong>




