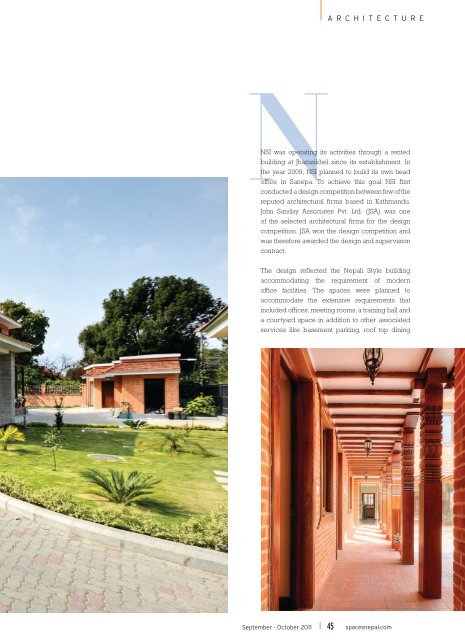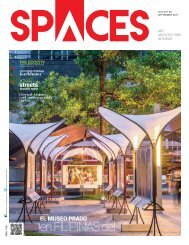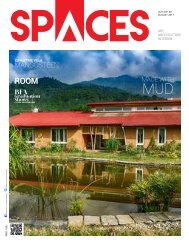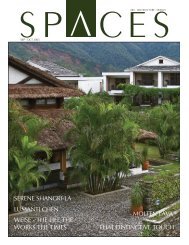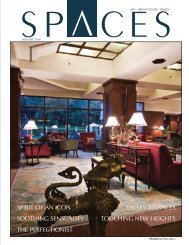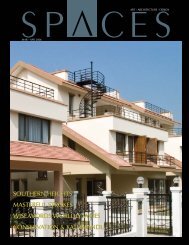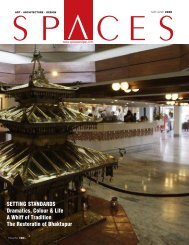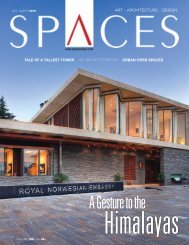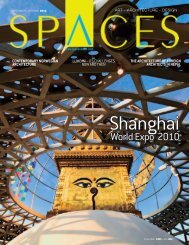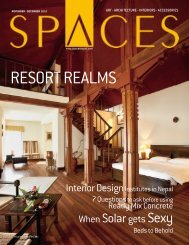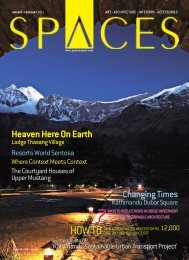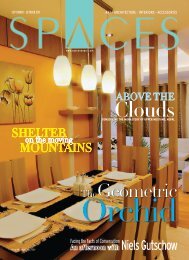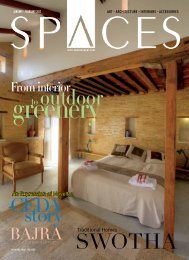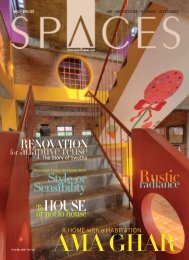3. Nov -Dec 2011
Create successful ePaper yourself
Turn your PDF publications into a flip-book with our unique Google optimized e-Paper software.
ARCHITECTURE<br />
NSI was operating its activities through a rented<br />
building at Jhamsikhel since its establishment. In<br />
the year 2009, NSI planned to build its own head<br />
office in Sanepa. To achieve this goal NSI first<br />
conducted a design competition between few of the<br />
reputed architectural firms based in Kathmandu.<br />
John Sanday Associates Pvt. Ltd. (JSA) was one<br />
of the selected architectural firms for the design<br />
competition. JSA won the design competition and<br />
was therefore awarded the design and supervision<br />
contract.<br />
The design reflected the Nepali Style building<br />
accommodating the requirement of modern<br />
office facilities. The spaces were planned to<br />
accommodate the extensive requirements that<br />
included offices, meeting rooms, a training hall and<br />
a courtyard space in addition to other associated<br />
services like basement parking, roof top dining<br />
September - October <strong>2011</strong><br />
45<br />
spacesnepal.com


