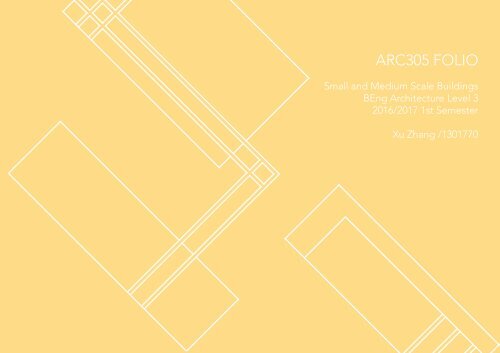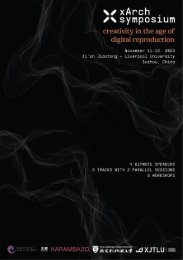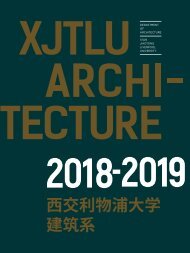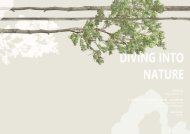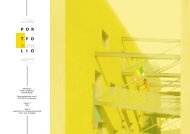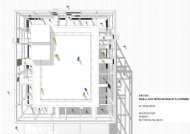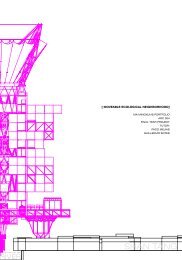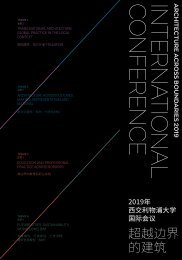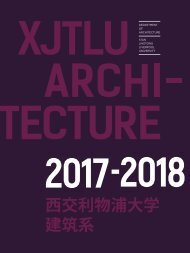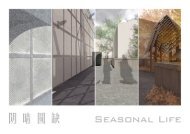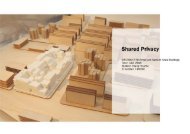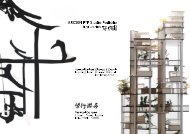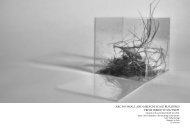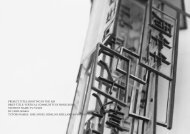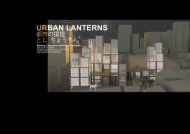Zhang Xu, XJTLU, ARC305, semester 1, 2016-17
Portfolio of Zhang Xu's ARC305 studio project, semester 1, 2016-17, Xi'an Jiaotong-Liverpool University, Department of Architecture. Tutor: Glen Wash.
Portfolio of Zhang Xu's ARC305 studio project, semester 1, 2016-17, Xi'an Jiaotong-Liverpool University, Department of Architecture. Tutor: Glen Wash.
You also want an ePaper? Increase the reach of your titles
YUMPU automatically turns print PDFs into web optimized ePapers that Google loves.
<strong>ARC305</strong> FOLIO<br />
Small and Medium Scale Buildings<br />
BEng Architecture Level 3<br />
<strong>2016</strong>/20<strong>17</strong> 1st Semester<br />
<strong>Xu</strong> <strong>Zhang</strong> /130<strong>17</strong>70
In this spring of 1968 with the last third of the Twentieth Century<br />
travelling like a dream toward its end<br />
it is the time to plant books<br />
to pass them into the ground<br />
so that flower and vegetables may grow<br />
from the page<br />
-- Please Plant This Book
CULTIVATION POETRY
THEORETICAL<br />
REAEARCH<br />
CONCEPTUAL<br />
DEVELOPMENT<br />
TECHNICAL<br />
DRAWINGS<br />
FINALIZATION<br />
VIEWS<br />
CRITS<br />
DOCUMENT<br />
P 1 - 8<br />
P 9 - <strong>17</strong><br />
P 18 - 30<br />
P 31- 37<br />
P 38 - 41
THEORETICAL RESEARCH<br />
In this site, West Nanjing Road works like the<br />
edge from traditional Shanghai and modern<br />
Shanghai. The whole project begin with the<br />
functional analysis about West Nanjing Road and<br />
zoom into the historical development in Jing’an<br />
Villa. It is a typical example about gentrification<br />
which is quiet significant issue of urbanism.<br />
Mundane is a synonyms for everyday. Focus on<br />
human everyday activities in this site, and choose<br />
some have the creative relationship with space.<br />
Paying additional attention to some creative<br />
situations that the way space has been used is<br />
totally different from designer’s intension.<br />
Functional analysis about West Nanjing Road.................... 2-3<br />
Historical Development about Jing’an Villa.......................... 4<br />
Sketches................................................................................ 5<br />
Site Section 1:2000................................................................ 6<br />
Activities Recording.............................................................. 6<br />
Analysis About Height.......................................................... 7<br />
House Typology..................................................................... 7<br />
Order Of Public & Private..................................................... 8<br />
Mapping Activities................................................................ 8<br />
1
People<br />
Park<br />
Tomorrow<br />
Square<br />
Shanghai Grand<br />
Theatre<br />
People<br />
Square<br />
Shanghai<br />
Center<br />
Meilong<br />
Town<br />
Shanghai<br />
Museum<br />
SITE<br />
Jing’an<br />
Temple<br />
Jing’an Kerry<br />
Center<br />
Jing’an<br />
Park<br />
2
N<br />
FUNCTIONAL ANALYSIS ABOUT WEST NANJING ROAD<br />
West Nanjing Road<br />
Location of Site<br />
Commercial<br />
Culture & Entertainment<br />
West Nanjing Road is one of the most flourishing road in center<br />
Shanghai. Several large shopping mall disturbed at the both sides of<br />
West Nanjing Road, such as Jing’an Kerry Center, Meilong Town and<br />
People Square, the most famous one. Meanwhile, culture and<br />
entertainment architecture take the equal weight in West Nanjing Road.<br />
Especially Jing’an Temple, a landmark in this district. However, dwelling<br />
still takes the largest proportion in this area, and majority of them are<br />
typically Shanghai Style house or apartments. Our site has been<br />
composed by three different residential area, including Jing’an Villa, a<br />
historical protected residential building.<br />
200m 400m 600m<br />
3
HISTORICAL DEVELOPMENT<br />
ORIGIN<br />
[ High Level Residential ]<br />
SURROUNDING DEVELOP<br />
[ People Begin to Move Out ]<br />
RAPID DEVELOP<br />
[ Keep/Increase Move Out ]<br />
NOWADAYS<br />
[ Secluded From Busy City ]<br />
GENTRIFICATION<br />
FUTURE -- SECLUSION<br />
As the surrounding dose not match with the residents life style, the people lived here<br />
will lack of the belonging. Gentrification will make all the aborigines leave here sooner<br />
or later. At that moment, the traditional Shanghainess residencial area will not existing<br />
any more, even if all those buildings are well protected. House is just like the<br />
container, human’s activities make it unique.<br />
DESIGN INTENSION<br />
FUTURE -- TOUCHING<br />
Help the residencial area to touch the flourish outside. Create some public<br />
serves belong to themselves but have the connection with outside world.<br />
The connection should be limited to avoid the interupt as much as possible.<br />
In brief, it is an unbalance relationship which show partiality for the site.<br />
4
SKETCH - WEST NANJING ROAD<br />
ELEVATION OF WEST<br />
NANJING ROAD<br />
Countless luxurious shops<br />
SKETCH - JING’AN VILLA<br />
ENTRANCE<br />
Hide in many luxurious shops<br />
PRIMARY ALLEY<br />
Occupied by car parking<br />
PRIMARY ALLEY<br />
Local people always look at strangers<br />
SECONDARY ALLEY<br />
More activities relevant with local residents<br />
happened here<br />
SKETCH - MEILONG TOWN<br />
SECTION OF MEILONG TOWN<br />
Public washroom & Storage Corridor & Public Kitchen<br />
PUBLIC WASHROOM<br />
Narrow and crowded, no bath space<br />
CORRIDOR<br />
2 meters wide / storage & public kitchen<br />
5
SECTION FROM EASR TO WEST<br />
SCALE 1:2000<br />
In terms of the hight, there is a huge contrast between Nanjing West Road and<br />
site. The former one represents the modern Shanghai, while our site is typical<br />
traditional Shanghai.<br />
WEST<br />
NANJING<br />
ROAD<br />
BYCYCLE<br />
PEDESTRIAN<br />
VEHICLE<br />
ACTIVITIES RECORDING<br />
MOTORCYCLE<br />
SECONDARY<br />
ALLEY<br />
SNACK STAND<br />
PLAY CARD<br />
RELAXING<br />
COOKING<br />
PLAY GAMES<br />
BARBERSHOP<br />
PRIMARY<br />
ALLEY<br />
CLOTHING SHOP<br />
MOTORCYCLE<br />
PEDESTRIAN<br />
FRUIT SHOP<br />
PARKING<br />
6
ANALYSIS ABOUT HEIGHT<br />
HOUSE TYPOLOGIES<br />
( 0,12 ] m<br />
( 12,20 ] m<br />
( 20,40 ] m<br />
( 40,100 ] m<br />
( 100,+ ∞ ] m<br />
7<br />
Typology A<br />
Tube-shaped Apartment<br />
Typology B<br />
Lilong House
ORDER OF PUBLIC & PRIVACY<br />
Main Road Primary Alley Secondary Alley Staircase & Corrdior Courtyard & Balcony<br />
MAPPING WITH ACTIVITIES<br />
FUNCTIONAL<br />
TRANSPORTATION<br />
ENTERTAINMENT<br />
COMMERCIAL<br />
Cooking<br />
Storage<br />
Hanging Clothes<br />
Vehicle<br />
Pedestrain<br />
Motorcycle<br />
Parking<br />
Chating<br />
Relaxing<br />
Play Cards (old people)<br />
Play Games (kids)<br />
Planting<br />
Fruit & Vegetable<br />
Shop<br />
Barbershop<br />
Sanck Stand<br />
8
CONCEPTUAL DEVELOPMENT<br />
Exploring the unique relationship between human activities<br />
and space and transform it into an radical architectural<br />
language is my understanding about creativity. Given that the<br />
most attractive activity in this site is cultivation, the space I am<br />
looking for is relevant with this activity. Balcony, platform, and<br />
courtyard are the place where cultivation activity happens, and<br />
the unique character is extension, which has been transform<br />
into ‘additional & subtractive’ architectural language.<br />
Exploration of Existing Architectural Language...................<br />
Detailing Existing Volumn.....................................................<br />
Initial Mass Model.................................................................<br />
Mass Model Development Process.......................................<br />
Wood Element Development Process..................................<br />
10<br />
11<br />
11<br />
12<br />
13<br />
Mass model development should based on the existing<br />
context, public space, inside or outside, and the attractive<br />
activity. To emphasis the cultivation activity, a well-designed<br />
wood element has been evolved from solid space in mass<br />
model and adjust on both horizontal and vertical dimension.<br />
Exploded Diagram of Wood Element................................... 14<br />
Program List of Wood Element............................................. 14<br />
Detailed Views of Wood Element......................................... 15-<strong>17</strong><br />
9
EXPLORATION OF EXISTING ARCHITECTURAL LANGUAGE<br />
Cultivation has been recognized as the most<br />
interesting activity in this site, which could<br />
represente the poetic life attitude. The<br />
relationshipe between cultivation and existing<br />
space should be figure out. A series of<br />
exploration concept models have been made to<br />
express the radical space.<br />
[ 3 ] [ 4 ]<br />
[ 1 ] [ 2 ]<br />
[ 5 ]<br />
[ 6 ]<br />
Crossing [ 1 ]<br />
Floding [ 2 ]<br />
Fragemental [ 3 ]<br />
Flowing [ 4 ]<br />
Vertical [ 5 ]<br />
Subtractive [ 6 ]<br />
Alleys are linear narrow space which<br />
always cross with each other, and the<br />
nodes as the communication point is<br />
very important space in this site.<br />
The majority of space here are<br />
multifunctional space, and the activities<br />
are overlap with each other. Perhaps,<br />
floding is the characteristic of space.<br />
As Shanghai is a high density modern<br />
city, even in those residencial area,<br />
many small piecemeal space have been<br />
used in a creative way.<br />
Because of the overlap of activities, the<br />
space is not static, human activities help<br />
the space flowing.<br />
At the moment, all the alleys are extend<br />
horizontally, it also has the potensial to<br />
growing up vertically.<br />
10
DETAILING EXISTING VOLUMN<br />
[ General Volumn ] [ Slope Roof ] [ Courtyard ] [ Drying Platform ] [ Balcony ] [ Cloth Hanger ]<br />
ARCHITECTURAL LANGUAGE<br />
- ‘ADDITIONAL & SUBTRACTIVE’<br />
MASS MODEL<br />
COMBINE ‘ADDITIONAL &SUBTRACTIVE ’WITH SITE<br />
Observeing form the existing volumn,<br />
courtyard, balcony, platform those<br />
active space for cultivation have a same<br />
spacial characteristic -- extension.<br />
Transform the ‘additional’ and ‘subtractive’ architectural language into mass<br />
model. Consider about volumn dimension, accessbility and circulation.<br />
Connect West Nanjing Road, Jing’an Villa and Anle Residencial area<br />
together.<br />
11
MASS MODELS DEVELOPMENT PROCESS<br />
[ 1 ] [ 2 ] [ 3 ]<br />
[ 4 ] [ 5 ]<br />
Consider about the existing circulation [ 1 ]<br />
Input a new linear architecture language to<br />
emphasize the public space in ground floor [ 2 ]<br />
Add the ‘additional’ volumn into the existing<br />
‘subtractive’ mess model [ 3 ]<br />
Extend the mass into the context to have a closer<br />
relationship with surrounding [ 4 ]<br />
Adjust solid and void of the mass model to make the<br />
difference between space [ 5 ]<br />
12
WOOD ELEMENTS DEVELOPMENT<br />
[ Wood Element Development 1]<br />
Transform all the void space in the mass model in to the<br />
space covered by wood panel. Mainly focus on the<br />
horizontal development.<br />
[ 1 ]<br />
[ 2 ] [ 3 ]<br />
[ Wood Element Development 2]<br />
The curved angle is designed for flexbility. The wood<br />
elements are designed in both vertical and horizontal<br />
directions.<br />
[ Wood Element Development 3]<br />
Remove the curved angle. Control the flexbility by<br />
change the distribution and density of wood elements.<br />
13
PROGRAM LIST OF WOOD ELEMENT<br />
EXPLODED DIAGRAM OF WOOD ELEMENT<br />
Wood installment extend to alleys in Jing’an<br />
Villa and Anle Residencial Ares try to invent<br />
local people come into this project[ 1 ]<br />
Transitional space of coffee shop[ 2 ]<br />
Extended outside reading space for library[ 3 ]<br />
Open Balcony of coffee shop & Continuous<br />
corridor between coffee shop and library in<br />
second floor[ 4 ]<br />
Office<br />
[ 3 & 4 Floor ]<br />
[ 10 ]<br />
[ 7 ]<br />
Platform surround interior courtyard[ 5 ]<br />
Outside reading space for library in second<br />
floor[ 6 ]<br />
Open Platform towards West Nanjing Road[ 7 ]<br />
[ 8 ]<br />
Circulation for office space in third floor[ 8 ]<br />
[ 5 ]<br />
Roof cafe[ 9 ]<br />
[ 6 ]<br />
Big platform for office space at fourth floor[ 10 ]<br />
[ 9 ]<br />
Library<br />
[ 1 & 2 Floor ]<br />
Flower Shop<br />
[ 1 & 2 Floor ]<br />
[ 4 ]<br />
[ 3 ]<br />
[ 1 ]<br />
[ 2 ]<br />
Coffee Shop<br />
[ 1 & 2 Floor ]<br />
14
[ HANDRAIL]<br />
Wood element could integrate with wood handrail and<br />
work in the same architectural language.<br />
[ BENCH ]<br />
Outside reading space for library. The wood<br />
element could become some benches.<br />
15
[ TABLE ]<br />
The north platform towards West Nanjing Road. People<br />
could sitting, reading and relaxing.<br />
[ SHELTER ]<br />
The entrance for coffee shop. The wood element<br />
could hold a wood panel to become a shelter.<br />
16
[ Frame ]<br />
It could be used as frame for fixing art works<br />
for some exhibition hold in library.<br />
[ Frame ]<br />
Roof platform for fourth floor office. In<br />
summer, some plants could grow up here.<br />
<strong>17</strong>
TECHNICAL DRAWINGS<br />
To keep the purity of the modern build as well as<br />
the complexity in mass model, a wood element<br />
has been installed into this project. It keep the<br />
horizontal and vertical continuity of space without<br />
interrupt the flowing activities.<br />
The ground and first floor of northwest is a flower<br />
shop, and the southwest is a coffee shop. Library<br />
is located at ground and first floor of east. Second<br />
and third floor are designed as office space<br />
especial some studio relevant with poetry.<br />
Roof Plan 1:500..................................................................... 19<br />
Ground Floor Plan 1:200....................................................... 20<br />
First Floor Plan 1:200............................................................ 21<br />
Second Floor Plan 1:200........................................................ 22<br />
Thire Floor Plan 1:200........................................................... 23<br />
Section AA’ 1:200.................................................................. 24<br />
Section BB’ 1:200.................................................................. 25<br />
South Elevation1:200............................................................ 26<br />
West Elevation1:200............................................................. 27<br />
North Elevation1:200............................................................ 28<br />
Detailed Drawing1:30...........................................................<br />
29<br />
Axonometric Drawing 1:75................................................... 30<br />
18
N<br />
Roof Plan<br />
Scale 1:500<br />
19
W Nanjing Rd<br />
<br />
B<br />
N<br />
<br />
<br />
<br />
<br />
<br />
A A’<br />
<br />
<br />
Jing’an Villa<br />
<br />
<br />
Anle Residential Area<br />
<br />
<br />
<br />
<br />
B’<br />
Ground Floor Plan<br />
Scale 1:200<br />
20
W Nanjing Rd<br />
<br />
B<br />
N<br />
<br />
<br />
<br />
<br />
A A’<br />
<br />
<br />
<br />
Jing’an Villa<br />
<br />
<br />
Anle Residential Area<br />
<br />
<br />
<br />
<br />
B’<br />
<br />
First Floor Plan<br />
Scale 1:200<br />
21
W Nanjing Rd<br />
<br />
B<br />
N<br />
<br />
<br />
<br />
<br />
<br />
A A’<br />
<br />
<br />
Jing’an Villa<br />
Anle Residential Area<br />
<br />
B’<br />
Second Floor Plan<br />
Scale 1:200<br />
22
W Nanjing Rd<br />
<br />
B<br />
N<br />
<br />
<br />
A A’<br />
Jing’an Villa<br />
Anle Residential Area<br />
B’<br />
Ground Floor Plan<br />
Scale 1:200<br />
23
SECTION AA’<br />
SCALE 1:200<br />
24
SECTION BB’<br />
SCALE 1:200<br />
25
SOUTH ELEVATION<br />
SCALE 1:200<br />
26
WEST ELEVATION<br />
SCALE 1:200<br />
27
NORTH ELEVAATION<br />
SCALE 1:200<br />
28
DETAILED DRAWING<br />
SCALE 1:30<br />
25mm carpet for interior library<br />
200mm concrete slab with 40mm deep reinforce metal<br />
decking.<br />
150mm deep H-shape steel beam<br />
25mm open pared wood decking extend to interior<br />
courtyard as a open space for users<br />
50mm light weight concrete finishing<br />
2mm water proofing layer<br />
200mm insulation layer<br />
2mm water proofing layer<br />
200mm concrete slab with 40mm deep reinforce metal<br />
decking.<br />
150mm deep H-shape steel beam<br />
50mm hanged celling to hind the ventilation system,<br />
water pipes and lighting system<br />
29
AXONOMETRIC DRAWING<br />
SCALE 1:75<br />
1 2 3 4 5 6 7 8<br />
3 4 5 4 9<br />
1<br />
25mm open pared wood decking<br />
2<br />
aluminium suppot structure<br />
3<br />
50mm light weight concret finishing<br />
4<br />
2mm water proofing layer<br />
5<br />
200mm insulation layer<br />
6<br />
200mm concrete slab<br />
7<br />
40mm deep reinforce metal decking<br />
8<br />
50mm hanged celling<br />
9<br />
10mm interior plaster<br />
10<br />
150mm deep H-shape steel beam<br />
11<br />
900mm high handrail<br />
12<br />
1000mm wide eave<br />
11 12 13<br />
6 7 10<br />
13<br />
400mm wide bench<br />
30
FINALIZATION VIEWS<br />
Although the architecture style of this modern<br />
building with light concrete wall and glass is<br />
different from the existing context with red brick, it<br />
still integrate with the surrounding quiet well rely<br />
on the wood element. The public space and poetic<br />
life attitude this project creates are more important<br />
than appearance similarity.<br />
Both outside views and inside views are given to<br />
prove the success of combine poetry with wood<br />
element.<br />
Top View From Meilong Town Shopping Mall....................... 32<br />
Top View From West Nanjing Road....................................... 33<br />
View For South Entrance....................................................... 34<br />
View For Office Area............................................................. 35<br />
Interior View For Second Floor Corridor............................... 36<br />
Interior View For Ground Floor Public Space........................ 37<br />
31
[ TOP VIEW ]<br />
Look down form Meilong Town Shopping Mall<br />
Surrounded by Jing’an Villa and Anle Residencial Area<br />
32
[ TOP VIEW ]<br />
Look down form West Nanjing Road<br />
Focue on the relationship with West Nanjing Road and Primary Alley<br />
33
[ OUTSIDE VIEW ]<br />
From South Entrance<br />
Active public space & Connection between this project and primary alley<br />
34
[ OUTSIDE VIEW ]<br />
For office area in second and third floor<br />
Roof Cafe & Office Circulation<br />
35
[ INTERIOR VIEW ]<br />
For Office Circulation<br />
Connect two different office space with roof cafe<br />
36
[ INTERIOR VIEW ]<br />
For Coffee Shop & Library<br />
Wood element work as a extended reading area and transitional space<br />
37
CRITS DOCUMENTS<br />
First phase: site analysis, find out the unique gesture.<br />
Second phase: architectural language exploration.<br />
Final phase: wood element adjust and finish the technical<br />
drawing.<br />
Final Crit Tutors: Glen Wash, Li-An Jsien, Tordis Berstrand<br />
First Crit................................................................................<br />
Second Crit...........................................................................<br />
Final Crit - Boards.................................................................<br />
Final Crit - Model 1:200.........................................................<br />
Final Crit - Tectonic Model 1:50............................................<br />
39<br />
39<br />
40-41<br />
41<br />
41<br />
38
FIRST CRIT<br />
SECOND CRIT<br />
<strong>ARC305</strong><br />
Small and Medium Scale Buildings<br />
First Crit [11st Oct,<strong>2016</strong>]<br />
<strong>ARC305</strong><br />
Small and Medium Scale Buildings<br />
Second Crit [7th Nov,<strong>2016</strong>]<br />
Student: <strong>Xu</strong> <strong>Zhang</strong> [130<strong>17</strong>70]<br />
Tutor: Glen Wash<br />
W Nanjing Rd<br />
ORIGIN<br />
[ High Level Residential ]<br />
SURROUNDING DEVELOP<br />
[ People Begin to Move Out ]<br />
RAPID DEVELOP<br />
[ Keep/Increase Move Out ]<br />
NOWADAYS<br />
[ Secluded From Busy City ]<br />
Student: <strong>Xu</strong> <strong>Zhang</strong> [130<strong>17</strong>70]<br />
Tutor: Glen Wash<br />
A<br />
FUTURE -- SECLUSION<br />
FUTURE -- TOUCHING<br />
B B’<br />
As the surrounding dose not match with the residents<br />
life style, the people lived here will lack of the<br />
belonging. Gentrification will make all the aborigines<br />
leave here sooner or later. At that moment, the<br />
traditional Shanghainess residencial area will not<br />
existing any more, even if all those buildings are well<br />
protected. House is just like the container, human’s<br />
activities make it unique.<br />
Help the residencial area to touch the flourish<br />
outside. Create some public serves belong to<br />
themselves but have the connection with outside<br />
world. The connection should be limited to avoid the<br />
interupt as much as possible. In brief, it is an<br />
unbalance relationship which show partiality for the<br />
site.<br />
MOTORCYCLE<br />
BYCYCLE<br />
PEDESTRIAN<br />
VEHICLE<br />
PARKING<br />
FRUIT SHOP<br />
PEDESTRIAN<br />
MOTORCYCLE<br />
CLOTHING SHOP<br />
SNACK STAND<br />
BARBERSHOP<br />
PLAY GAMES<br />
COOKING<br />
RELAXING<br />
PLAY CARD<br />
A’<br />
Main Road Primary Alley Secondary Alley Staircase & Corrdior Courtyard & Balcony<br />
ENTRANCE<br />
Hide in many luxurious shops<br />
ORDER OF PUBLIC & PRIVATE<br />
FLOOR PLAN<br />
SCALE 1:200<br />
SECTION FROM EASR TO WEST<br />
SCALE 1:2000<br />
In terms of the hight, there is a huge contrast between Nanjing<br />
West Road and site. The former one represents the modern<br />
Shanghai, while our site is typical traditional Shanghai.<br />
DRYING PLATFORM<br />
A kind of semi-public space shared by<br />
several family. A lot of activities happened<br />
here, such as hanging clothes and<br />
growing flower.<br />
W Nanjing Rd<br />
BALCONY<br />
It is a kind of private space which has<br />
visual connect with outside.<br />
PRIMARY ALLEY<br />
Occupied by car parking<br />
( 0,12 ] m<br />
( 12,20 ] m<br />
MOTORCYCLE<br />
BYCYCLE<br />
PEDESTRIAN<br />
VEHICLE<br />
PARKING<br />
FRUIT SHOP<br />
PEDESTRIAN<br />
MOTORCYCLE<br />
CLOTHING SHOP<br />
SNACK STAND<br />
BARBERSHOP<br />
PLAY GAMES<br />
COOKING<br />
RELAXING<br />
PLAY CARD<br />
( 20,40 ] m<br />
COURTYARD<br />
Althouth it is a personal space, it still has the<br />
connection with outside. The greenery inside<br />
could be seen from outside.<br />
( 40,100 ] m<br />
( 100,+ ∞ ] m<br />
Typology A : Lilong House<br />
HIGHT OF SURROUNDING<br />
ROOF PLAN<br />
SCALE 1:1000<br />
GROUND FLOOR PLAN<br />
SCALE 1:200<br />
PRIMARY ALLEY<br />
Local people always look at<br />
strangers<br />
W Nanjing Rd<br />
Typology B : Tube-shaped Apartment<br />
( 0,12 ] m<br />
( 12,20 ] m<br />
( 20,40 ] m<br />
( 40,100 ] m<br />
( 100,+ ∞ ] m<br />
SCALE 1:2000<br />
SECONDARY ALLEY<br />
More activities relevant with<br />
local residents happened here<br />
SECTION AA’<br />
SCALE 1:100<br />
SECOND PLAN<br />
SCALE 1:200<br />
W Nanjing Rd<br />
Main Road<br />
Primary Alley Secondary Alley Staircase & Corrdior Courtyard & Balcony<br />
FUNCTIONAL<br />
TRANSPORTATION<br />
ENTERTAINMENT<br />
COMMERCIAL<br />
Cooking<br />
Storage<br />
Hanging Clothes<br />
Vehicle<br />
Pedestrain<br />
Motorcycle<br />
Parking<br />
Chating<br />
Relaxing<br />
Play Cards (old people)<br />
Play Games (kids)<br />
Planting<br />
Fruit & Vegetable Shop<br />
Barbershop<br />
Sanck Stand<br />
SECTION BB’<br />
SCALE 1:100<br />
THIRD PLAN<br />
SCALE 1:200<br />
39
BYCYCLE<br />
VEHICLE<br />
FUTURE -- SECLUSION<br />
RELAXING<br />
COOKING<br />
FINAL CRIT - BOARDS<br />
Detailing Existing Volumn<br />
Wood Element Development<br />
Meilong Shopping Mall<br />
<strong>ARC305</strong><br />
Small and Medium Scale Buildings<br />
Final Crit [13rd Dec,<strong>2016</strong>]<br />
Historical Development of Jing’an Villa<br />
W Nanjing Rd<br />
N<br />
Student: <strong>Xu</strong> <strong>Zhang</strong> [130<strong>17</strong>70]<br />
Tutor: Glen Wash<br />
ORIGIN<br />
[ High Level Residential ]<br />
SURROUNDING DEVELOP<br />
[ People Begin to Move Out ]<br />
RAPID DEVELOP<br />
[ Keep/Increase Move Out ]<br />
NOWADAYS<br />
[ Secluded From Busy City ]<br />
[ General Volumn ] [ Slope Roof ] [ Courtyard ] [ Drying Platform ] [ Balcony ] [ Cloth Hanger ]<br />
[ Wood Element Development 1]<br />
B<br />
As the surrounding dose not match with the residents<br />
life style, the people lived here will lack of the<br />
belonging. Gentrification will make all the aborigines<br />
leave here sooner or later. At that moment, the<br />
traditional Shanghainess residencial area will not<br />
existing any more, even if all those buildings are well<br />
protected. House is just like the container, human’s<br />
activities make it unique.<br />
FUTURE -- TOUCHING<br />
Help the residencial area to touch the flourish<br />
outside. Create some public serves belong to<br />
themselves but have the connection with outside<br />
world. The connection should be limited to avoid the<br />
interupt as much as possible. In brief, it is an<br />
unbalance relationship which show partiality for the<br />
site.<br />
Mass Model Development<br />
Transform all the void space in the<br />
mass model in to the space covered<br />
by wood panel. Mainly focus on the<br />
horizontal development.<br />
A A’<br />
Map of Center Shanghai<br />
N<br />
[ Wood Element Development 2]<br />
Anle Residential Area<br />
Jing’an Villa<br />
The curved angle is designed for<br />
flexbility. The wood elements are<br />
designed in both vertical and<br />
horizontal directions.<br />
People<br />
Park<br />
[ 1 ] [ 2 ] [ 3 ]<br />
Jing’an<br />
Temple<br />
Meilong<br />
Shanghai<br />
Town<br />
Center<br />
SITE<br />
Jing’an Kerry<br />
Center<br />
Tomorrow<br />
Square<br />
Shanghai Grand<br />
Theatre<br />
People<br />
Square<br />
Shanghai<br />
Museum<br />
Location of Site<br />
Commercial<br />
Culture & Entertainment<br />
West Nanjing Road is one of the most flourishing road in center<br />
Shanghai. Several large shopping mall disturbed at the both sides of<br />
West Nanjing Road, such as Jing’an Kerry Center, Meilong Town and<br />
People Square, the most famous one. Meanwhile, culture and<br />
entertainment architecture take the equal weight in West Nanjing<br />
Road. Especially Jing’an Temple, a landmark in this district. However,<br />
dwelling still takes the largest proportion in this area, and majority of<br />
them are typically Shanghai Style house or apartments. Our site has<br />
been composed by three different residential area, including Jing’an<br />
[ 4 ] [ 5 ]<br />
Consider about the existing circulation [ 1 ]<br />
Input a new linear architecture language to emphasize<br />
the public space in ground floor [ 2 ]<br />
Add the ‘additional’ volumn into the existing<br />
‘subtractive’ mess model [ 3 ]<br />
Extend the mass into the context to have a closer<br />
relationship with surrounding [ 4 ]<br />
Adjust solid and void of the mass model to make the<br />
difference between space [ 5 ]<br />
[ Wood Element Development 3]<br />
Remove the curved angle. Control<br />
the flexbility by change the<br />
distribution and density of wood<br />
elements.<br />
Meilong Town<br />
Meilong Shopping Mall<br />
B’<br />
Ground Floor Plan<br />
Scale 1:200<br />
Villa, a historical protected residential building.<br />
Jing’an<br />
Park<br />
200m 400m 600m<br />
W Nanjing Rd<br />
N<br />
Sketchs<br />
N<br />
SECTION FROM EASR TO WEST<br />
SCALE 1:2000<br />
In terms of the hight, there is a huge contrast between Nanjing<br />
West Road and site. The former one represents the modern<br />
Shanghai, while our site is typical traditional Shanghai.<br />
ENTRANCE<br />
Hide in many luxurious shops<br />
PRIMARY ALLEY<br />
Local people always look at<br />
strangers<br />
Anle Residential Area<br />
Jing’an Villa<br />
MOTORCYCLE<br />
PEDESTRIAN<br />
MOTORCYCLE<br />
CLOTHING SHOP<br />
PEDESTRIAN<br />
FRUIT SHOP<br />
PARKING<br />
SNACK STAND<br />
PLAY CARD<br />
PLAY GAMES<br />
BARBERSHOP<br />
Analysis about Height<br />
PRIMARY ALLEY<br />
Occupied by car parking<br />
SECONDARY ALLEY<br />
More activities relevant with<br />
local residents happened here<br />
Roof Plan<br />
Scale 1:500<br />
Meilong Town<br />
House Typologies<br />
Exploded Diagram of Wood Element<br />
First Floor Plan<br />
Scale 1:200<br />
Program List of Wood Element<br />
Meilong Shopping Mall<br />
Wood installment extend to alleys in Jing’an Villa<br />
and Anle Residencial Ares try to invent local people<br />
come into this project[ 1 ]<br />
( 0,12 ] m<br />
( 12,20 ] m<br />
( 20,40 ] m<br />
Office<br />
[ 3 & 4 Floor ]<br />
[ 10 ]<br />
[ 7 ]<br />
Transitional space of coffee shop[ 2 ]<br />
Extended outside reading space for library[ 3 ]<br />
W Nanjing Rd<br />
N<br />
( 40,100 ] m<br />
( 100,+ ∞ ] m<br />
Typology A : Tube-shaped Apartment<br />
Typology B : Lilong House<br />
Open Balcony of coffee shop & Continuous corridor<br />
between coffee shop and library in second floor[ 4 ]<br />
Platform surround interior courtyard[ 5 ]<br />
[ 8 ]<br />
Outside reading space for library in second floor[ 6 ]<br />
Open Platform towards West Nanjing Road[ 7 ]<br />
Order of Public & Privite [Mapping with Human Activities]<br />
[ 5 ]<br />
[ 6 ]<br />
Circulation for office space in third floor[ 8 ]<br />
Roof cafe[ 9 ]<br />
Main Road Primary Alley Secondary Alley Staircase & Corrdior Courtyard & Balcony<br />
[ 9 ]<br />
Library<br />
[ 1 & 2 Floor ]<br />
Big platform for office space at fourth floor[ 10 ]<br />
Anle Residential Area<br />
Jing’an Villa<br />
Flower Shop<br />
[ 1 & 2 Floor ]<br />
[ 4 ]<br />
[ 3 ]<br />
[ 1 ]<br />
FUNCTIONAL<br />
TRANSPORTATION<br />
ENTERTAINMENT<br />
COMMERCIAL<br />
[ 2 ]<br />
Meilong Town<br />
Cooking<br />
Storage<br />
Hanging Clothes<br />
Vehicle<br />
Pedestrain<br />
Motorcycle<br />
Parking<br />
Chating<br />
Relaxing<br />
Play Cards (old people)<br />
Play Games (kids)<br />
Planting<br />
Fruit & Vegetable Shop<br />
Barbershop<br />
Sanck Stand<br />
Coffee Shop<br />
[ 1 & 2 Floor ]<br />
Second Floor Plan<br />
Scale 1:200<br />
Detailed View of Wood Element<br />
Meilong Shopping Mall<br />
W Nanjing Rd<br />
N<br />
[ HANDRAIL]<br />
Wood element could integrate with<br />
wood handrail and work in the same<br />
architectural language.<br />
[ TABLE ]<br />
The north platform towards West<br />
Nanjing Road. People could sitting,<br />
reading and relaxing.<br />
[ 1 ] [ 2 ] [ 3 ] [ 4 ]<br />
[ 5 ] [ 6 ] [ 7 ]<br />
Anle Residential Area<br />
Jing’an Villa<br />
Exploration of Existing Architectural Language<br />
Crossing [ 1 ]<br />
Floding [ 2 ]<br />
Fragemental [ 3 ]<br />
Flowing[ 4 ]<br />
Vertical [ 5 ]<br />
Substractive[ 6 ]<br />
Substractive -- Combine with site, mainly focus on circulation. Connect<br />
West Nanjing Road, Jing’an Villa and Anle Residentical Area together.<br />
[ 7 ]<br />
[ BENCH ]<br />
Outside reading space for library.<br />
The wood element could become<br />
some benches.<br />
[ SHELTER ]<br />
The entrance for coffee shop. The<br />
wood element could hold a wood<br />
panel to become a shelter.<br />
[ Frame ]<br />
Roof platform for fourth floor office.<br />
In summer, some plants could grow<br />
up here.<br />
Meilong Town<br />
Third Floor Plan<br />
Scale 1:200<br />
40
1 2 3 4 5 6 7 8<br />
FINAL CRIT - MODEL 1:200<br />
Section AA’<br />
Scale 1:200<br />
Section BB’<br />
Scale 1:200<br />
3 4 5 4 9<br />
FINAL PRESENTATION<br />
11 12 13<br />
6 7 10<br />
Axonometric Drawing<br />
Scale 1:50<br />
Detail Drawing<br />
Scale 1:20<br />
1 25mm open pared wood decking<br />
8 50mm hanged celling<br />
50mm light weight concrete finishing<br />
2 aluminium suppot structure<br />
3 50mm light weight concret finishing<br />
4 2mm water proofing layer<br />
5 200mm insulation layer<br />
6 200mm concrete slab<br />
9 10mm interior plaster<br />
10 150mm deep H-shape steel beam<br />
11 900mm high handrail<br />
12 1000mm wide eave<br />
13 400mm wide bench<br />
25mm carpet for interior library<br />
200mm concrete slab with 40mm deep reinforce metal<br />
decking.<br />
150mm deep H-shape steel beam<br />
25mm open pared wood decking extend to interior<br />
courtyard as a open space for users<br />
2mm water proofing layer<br />
200mm insulation layer<br />
2mm water proofing layer<br />
200mm concrete slab with 40mm deep reinforce metal<br />
decking.<br />
150mm deep H-shape steel beam<br />
50mm hanged celling to hind the ventilation system,<br />
water pipes and lighting system<br />
7 40mm deep reinforce metal decking<br />
North Elevation<br />
Scale 1:200<br />
FINAL CRIT - TECTONIC MODEL 1:50<br />
South Elevation<br />
Scale 1:200<br />
West Elevation<br />
Scale 1:200<br />
41
Thanks For The Professional, Patient, Humorous Guidance From<br />
Glen Wash


