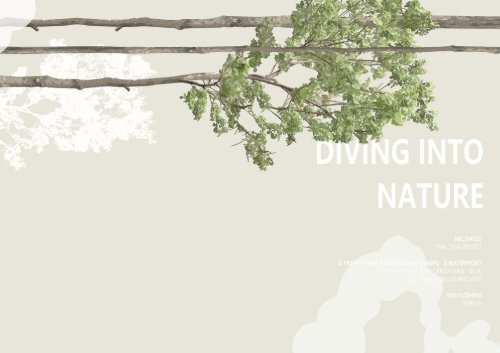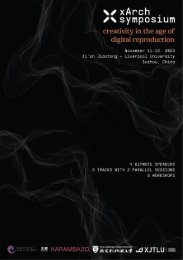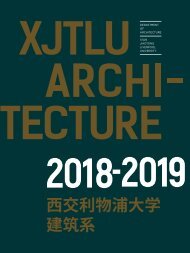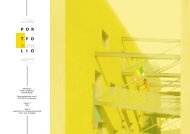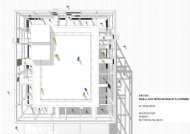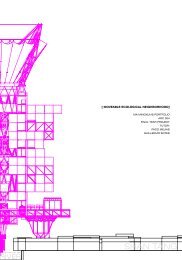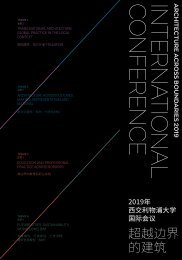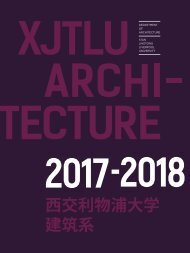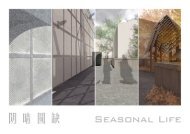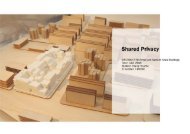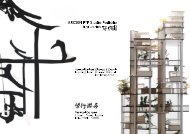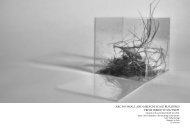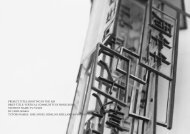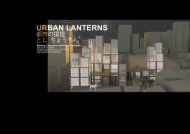You also want an ePaper? Increase the reach of your titles
YUMPU automatically turns print PDFs into web optimized ePapers that Google loves.
Content<br />
1. Site Analysis and Research<br />
/ 01<br />
2. Concept and Strategy<br />
/ 06<br />
3. <strong>Final</strong> <strong>Project</strong> Drawings<br />
/ 10<br />
4. Visualization<br />
/ 20 / 25<br />
5. Models and <strong>Final</strong> Presentation
1. Site Analysis and Research<br />
1
The site, the old Yangshupu Power<br />
Plant, is an early built large thermal<br />
power plant of China, located in<br />
Yangpu District, Shanghai. It was<br />
founded by British businessmen in<br />
<strong>19</strong>13. The initial fashion capacity was<br />
10,400 kilowatts and by <strong>19</strong>24, the<br />
installed capacity reached 121,000<br />
kilowatts, becoming the largest<br />
power plant in the Far East.<br />
along the Huangpu River. Because<br />
Shanghai government plans to open<br />
the west river bank by continuous<br />
pedestrian way, the Yangshupu<br />
Power Plant, as a significant spot,<br />
will be overall developed, with the<br />
consideration of cultural creativity,<br />
entertainment and entertainment.<br />
Rigon Shanghai Yangpu River The Site<br />
In 2010, according to the<br />
requirements of the municipal<br />
government for energy conservation<br />
and emission reduction, Yangshupu<br />
Power Plant officially stopped the<br />
production. The two chimneys is<br />
180 meters high and is higher than<br />
the famous Shanghai landmark<br />
international hotel. As the<br />
surrounding buildings are basically<br />
middle and low rise building, the<br />
chimneys have a strong sense of<br />
presence and can be seen from far<br />
away. The power station also shows<br />
a totally different scale comparing<br />
with the residents around.<br />
The power plant has played a very<br />
important role in the history of this<br />
district, which has made it have<br />
a meaning other than its original<br />
function to the residents. Based on<br />
the Yangpu District plan, the old<br />
buildings in the factories will be<br />
preserved as historical heritage, as<br />
a part of the general organization<br />
2
Pump House<br />
<strong>19</strong>20<br />
1<br />
6<br />
Transformer Substation<br />
<strong>19</strong>20<br />
4<br />
Old Boiler Room<br />
<strong>19</strong>80<br />
Old Chimney (180m)<br />
<strong>19</strong>80<br />
Ash Storage Tank<br />
<strong>19</strong>98<br />
2<br />
New Unit Steam Engine<br />
<strong>19</strong>98<br />
New Chimney (180m)<br />
<strong>19</strong>98<br />
5<br />
3<br />
Coal Unloader<br />
<strong>19</strong>96<br />
Coal Transporting belt<br />
<strong>19</strong>98<br />
3
μg/m3<br />
500<br />
450<br />
400<br />
350<br />
300<br />
250<br />
200<br />
150<br />
100<br />
50<br />
0<br />
0<br />
m/s<br />
0<br />
2 4 6 8 10 12 14 16 18 20 22 24 26 28 30<br />
(day)<br />
12<br />
10<br />
8<br />
6<br />
4<br />
2<br />
Proposal<br />
UP TO 150DECIBEL<br />
UP TO 150DECIBEL<br />
Chinese Traditional Plant Dyeing Skill<br />
槐 米<br />
Chinese Scholar Tree<br />
15-25m<br />
Deciduous Tree<br />
600 million in the 80s<br />
Pm10 amd Pm2.5<br />
Wind speed<br />
Pm10<br />
Pm2.5<br />
Wind speed<br />
野 生 茶 树<br />
Black Tea<br />
15-30m<br />
Deciduous Tree<br />
3km<br />
2km<br />
Dyeing Work from Australian Artist India Flint<br />
1km<br />
500m<br />
250m<br />
薯 莨<br />
Shuliang<br />
~20m long<br />
Liana<br />
五 倍 子<br />
Wubeizi<br />
2-10m<br />
Small Deciduous Tree<br />
Through the interview we found<br />
that many locals are relating the<br />
old factory with pollution. In their<br />
mind the chimneys are not a symbol<br />
of healthy life and better living<br />
standard. Also, fashion industry is<br />
one of the main sources of multiple<br />
pollutions, such as water pollution. I<br />
think that it is necessary to develop<br />
sustainable fashion to protect the<br />
environment. Therefore, I want to<br />
transfer the image of both the old<br />
factory and the fashion industry, to<br />
create a new environmental-friendly<br />
system in the new proposal.<br />
黑 豆<br />
Black Beam<br />
50-80cm<br />
Annual Herb<br />
蓼 蓝<br />
Liaolan<br />
50-80cm<br />
Annual Herb<br />
紫 草<br />
Zicao<br />
40-90cm<br />
Perennial Herb<br />
种 植 茶 树<br />
Black Tea<br />
0.8-1.2m<br />
Shrub<br />
艾 草<br />
Chinese Magwort<br />
0.8-1.5m<br />
Perennial Herb<br />
栀 子<br />
Cape Jasmine<br />
0.3-3m<br />
Shrub<br />
石 榴<br />
Pomegranate<br />
5-7m<br />
Small Deciduous Tree<br />
I chose one of the strategies to<br />
practice sustainable fashion, which<br />
is to use natural plant dyeing.<br />
This strategy can reduce the<br />
water pollution to a great extent,<br />
and also help reducing other<br />
kind of pollutions. Moreover, the<br />
vegetations that can be used for<br />
dying can also be used to provide<br />
green areas in the site, providing a<br />
better living environment for locals.<br />
The table shows the plants which<br />
meet the two conditions of using for<br />
dyes and fitting Shanghai’s climate.<br />
4
Vegetion and Human's Scale<br />
The height of the trees is determined<br />
by the former research of plant<br />
dyes. With these different types of<br />
vegetations, various experiences can<br />
be provided.<br />
Roof Garden<br />
Vertical Vegetation<br />
E.g. Forest Kindergarden | Junya Ishigami<br />
E.g. Extreme Nature | Junya Ishigami<br />
E.g. Parkorman Park | DROR<br />
5
6<br />
2. Concept and Strategy
Functions (above)<br />
General Planning (below)<br />
The functions are arranged around the<br />
main strategies of natural plant dyeing.<br />
I hope that the building can support<br />
the all the process from production<br />
(growing plants, making dyes, dyeing<br />
fabric with machines and drying fabric)<br />
to designing, shopping and holding<br />
fashion shows. The vegetation keeps<br />
growing and here comes the recourses<br />
of dyes; it will from a virtuous circle<br />
of the building’s performance. With<br />
various function, the building will<br />
contain different groups of people,<br />
such as designers, investigators,<br />
dyeing workers and customers. I think<br />
in this way people can have a general<br />
understanding of the whole process<br />
of fashion design, which will be helpful<br />
for the development of sustainable<br />
fashion.<br />
I want to achieve an effect that the<br />
building block could also gain an<br />
organic development together with<br />
the vegetation. The power station<br />
would be taken as the first core area.<br />
With the first seeds spreading, the<br />
vegetation could, to some extent,<br />
grow widely. During the growing of<br />
the vegetation, the architecture block<br />
would also expand when space is no<br />
longer abundant. The site could then,<br />
develop around several different core<br />
areas.<br />
<strong>Final</strong>ly the growing generation could<br />
overall change the image of the former<br />
power station into an eco-friendly one.<br />
Growing Plants Boiling Dyes White Fabric Dyeing Fabric Printing Machine<br />
Drying Fabric Designing Shopping Runway<br />
5 <strong>Year</strong>s Development 10 <strong>Year</strong>s Development 20 <strong>Year</strong>s Development 30 <strong>Year</strong>s Development<br />
7
Architectural Strategy<br />
To open the whole ground floor for<br />
growing vegetation, the building volume<br />
is considered to start from the top layer<br />
of the original structure. In this way, it<br />
is considered that the vegetation could<br />
grow with more freedom.<br />
+<br />
With the architecture block goes down<br />
and vegetation goes up, there would be<br />
an interaction between the artificial and<br />
the natural. In the architecture people<br />
would look down to the vegetation; that<br />
where the name diving into nature comes<br />
from.<br />
Architecture Goes Down<br />
Vegetation Goes Up<br />
8
Typologies<br />
The architecture is supposed to always be<br />
at a status of unfinished. Two main cores<br />
are decided based on the old structure,<br />
as a starting point of the architecture’s<br />
growing. Around the cores, corridors<br />
and staircases start to grow. Individual<br />
building blocks are then connected to the<br />
corridors. The typologies are designed<br />
with a study of the industrial language,<br />
to keep the characteristic of the historical<br />
heritage. Each block will support activities<br />
of a single studio or a sample production<br />
line; they have their own circulation and<br />
structural system so they can be, to some<br />
extent, independent on the main body.<br />
There are several test of the concept<br />
of architecture plug-in and I supposed<br />
that the blocks can be adapted base on<br />
different operation. Public functions are<br />
arranged in the core and also some large<br />
corridors.<br />
9
10<br />
3. <strong>Final</strong> <strong>Project</strong> Drawings
11
12
Site Plan<br />
13
Floor Plan<br />
Lv0<br />
+28.4m<br />
+24.4m<br />
+22.4m<br />
+20.4m<br />
+24.4m<br />
+16.4m<br />
+20.4m<br />
+20.4m<br />
14
Floor Plan<br />
Lv-1<br />
Floor Plan<br />
Lv-2<br />
15
Ground Floor Plan<br />
The ground floor is supposed to be<br />
totally free to let vegetations grow<br />
wildly. There is no specific entrance<br />
or paths; the root will be determined<br />
based on people’s activities. There are<br />
two concrete slabs floating among the<br />
plants supporting the function of the<br />
lobby of the architecture.<br />
16
A<br />
A'<br />
Section A-A'<br />
B<br />
B'<br />
Section B-B'<br />
17
Elevation: View from the Southeast<br />
Elevation: View from the Southwest<br />
18
Construction Details<br />
These drawings show the relationship<br />
of the old and the new structure. The<br />
color red is achieved with stained<br />
concrete and aluminum panels.<br />
Perforated panels are also used for the<br />
façade to imitate the light transmission<br />
of fabric.<br />
<strong>19</strong>
20<br />
4. Visualization
21
22
23
24
5. Models and <strong>Final</strong> Presentation<br />
25
26<br />
Concept Model<br />
(1:300)
Concept Model<br />
(1:300)<br />
27
28<br />
Interm Review Model<br />
(1:200)
<strong>Final</strong> Review<br />
Techtonic Model<br />
(1:50)<br />
29
30<br />
<strong>Final</strong> Review Model<br />
(1:100)
32<br />
<strong>Final</strong> Review<br />
Posters
33
<strong>Yao</strong><strong>Yuzheng</strong> 20<strong>19</strong>/6/9 1509143


