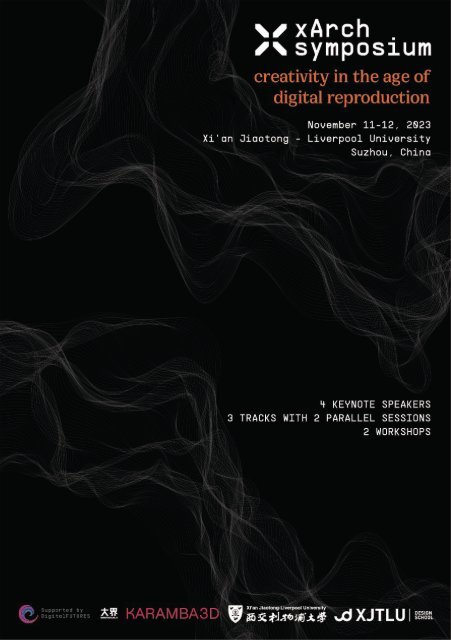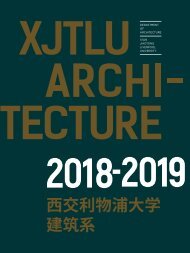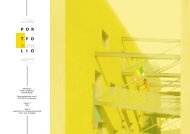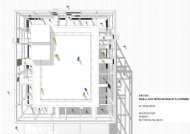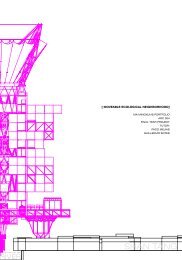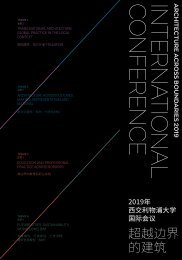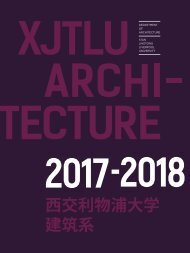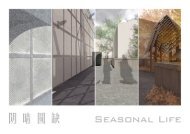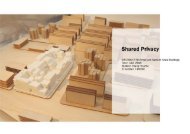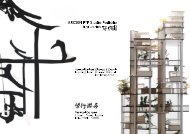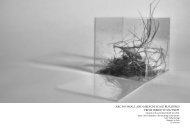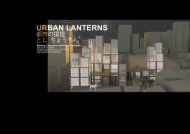231108_GDM_xArch_preprints
You also want an ePaper? Increase the reach of your titles
YUMPU automatically turns print PDFs into web optimized ePapers that Google loves.
GENERAL INFORMATION<br />
WI-FI ACCESS Network: XJTLU<br />
User:<br />
wifi32<br />
Password: Wifi322023<br />
LIVE PHOTOS<br />
NETWORKING DINNER VENUE<br />
(only for registered participants who expressed<br />
intention to join the networking dinner)<br />
Die Xuan · 108 (Xing Han Street Branch)<br />
Address: No. 108, Xinghan Street<br />
Suzhou 215021<br />
Bus leaving from IA building at 6:20pm
SCIENTIFIC COMMITTEE<br />
Giancarlo Di Marco (XJTLU), chair<br />
Davide Lombardi (XJTLU)<br />
Mia Tedjosaputro (XJTLU)<br />
Asterios Agkathidis (UoL)<br />
Theodoros Dounas (University of Antwerp)<br />
Leyuan Jiang (XJTLU)<br />
Likai Wang (XJTLU)<br />
Claudia Westermann (XJTLU)<br />
Deborah Middleton (XJTLU)<br />
Francesco De Luca (TalTech)<br />
Changying Xiang (HKUST)<br />
ORGANISING COMMITTEE<br />
STUDENT VOLUNTEERS<br />
Mia Tedjosaputro (XJTLU), chair<br />
Giancarlo Di Marco (XJTLU)<br />
Davide Lombardi (XJTLU)<br />
Lei Feng (XJTLU)<br />
Jian Chen (XJTLU)<br />
Liqiong Chen (XJTLU)<br />
Deborah Middleton (XJTLU)<br />
Daniela Pico Perez (XJTLU)<br />
Yu Kong (XJTLU)<br />
Lili Chen (XJTLU)<br />
Yue Zou (XJTLU)<br />
Farkhondeh Vahdati (XJTLU)<br />
Lok Hang CHEUNG (XJTLU)<br />
Jiashi Yu (XJTLU)<br />
Siqin Fang<br />
Ke Yan<br />
Steven Alexander<br />
David Chou<br />
Patricia Tanadi<br />
Rebecca Zheng
KEYNOTE SPEAKERS
KEYNOTE 1 - Arturo Tedeschi
The AI plot twist<br />
AI has been advancing quietly for years in the progressive segment of the ar-<br />
chitecture and design industry. Machine learninglibrarires have been integrated<br />
into software like Revit, Rhino-Grasshopper, and standalone applications, offering<br />
functionalities such as machine learning-based optimization and efficient layout<br />
design. This led to heightened anticipation for the integration of powerful analyt-<br />
ical methods and tools based on ML algorithms into traditional 3D environments.<br />
However, AI had a surprising “plot twist” or an “ unexpected move” with the emer-<br />
gence of text-to-image platforms like Midjourney or Stable Diffusion, based on<br />
deep generataive models (diffusion models). Such a technology - capable of registering<br />
the latent correlation in complex data and somehow closer to the imagina-<br />
tive processes of the human mind - unleashed an unexpected but powerful wave<br />
of creataivity, emphasizing the ideation phase of design. We can metaphorically<br />
state that while we were anticipating the AI to fuel the left side of our brain, it<br />
unexpectedly ignited the right side, the realm of creativity.<br />
After this first revolution a new direction is emerging and is about giving design-<br />
ers a deeper control of tools and relative output. Parametric AI, Sketch to Render,<br />
Sketch to 3D and novel layout optimization tools are the next frontiers of the AI<br />
Aided Design, poised to have an enormous impact on the profession and education<br />
alike. These advancements will eanble designers to wield AI technology as a pow-<br />
erful tool, providing them with enhanced control and facilitating the realization<br />
of their creative vision.
KEYNOTE 2 - Florian Rochereau
Creativity in Design<br />
Creativity in design, especially in this new AI era, is a central topic which is driving<br />
the future of Architecture and Engineering.<br />
Capabilities of Computational Design Tools have expanded exponentially in the<br />
last few years and enable us to compute almost anything. Architects, Designers,<br />
Engineers are not constrained anymore about project scale, computer resources<br />
or design complexity.<br />
Horizon and potential offered by computational design and AI tools seem to have<br />
no border and enable us to explore spaces that were not accessible only few<br />
years ago.<br />
However, we still often see designs constrained by tools themselves, not by their<br />
capacity, but by the way we are using them.<br />
How to ensure not to get “Lost in Parameter Space” and not lose control of the<br />
design? Who is driving the design?<br />
How to keep control of the tools to produce desired results and outcomes?<br />
Those are reflections that are driving our design processes and development of<br />
tools on our daily practice.
KEYNOTE 3 - Charles Liu
AI in Architecture<br />
The marriage of artificial intelligence (AI) and architecture is a topic that has<br />
garnered significant attention in recent years, promising to reshape the way we<br />
design, construct, and inhabit our built environments.<br />
In summary, AI is increasingly becoming a valuable tool in architecture, assisting<br />
architects and designers with classification, evaluation, reconstruction, and generation<br />
tasks. These capabilities empower architects to create more sustainable,<br />
functional, and aesthetically pleasing buildings.<br />
One of the most prominent promises of AI in architecture is its ability to optimize<br />
design processes. AI algorithms can generate design variations, taking into<br />
account various parameters such as site conditions, environmental factors, and<br />
user preferences. This rule based optimization can lead to more efficient and sustainable<br />
designs.<br />
Another aspect to consider is the role of AI in predicting and mitigating environmental<br />
impacts. AI can analyze vast amounts of data to model how a building will<br />
perform in different climatic conditions. This capability is invaluable in designing<br />
structures that are environmentally responsible.<br />
In conclusion, AI's integration into architecture offers undeniable potential for<br />
innovation, efficiency, and sustainability. However, it also presents profound challenges<br />
related to aesthetics, ethics, and the role of human architects. A critical<br />
reflection on these matters is essential to ensure that the introduction of AI in architecture<br />
serves the broader goals of enhancing human well-being and the built<br />
environment, rather than reducing architecture to a set of automated processes<br />
devoid of creativity, cultural richness, and ethical responsibility. Balancing the<br />
promise of AI with these concerns is the key to harnessing its full potential while<br />
preserving the essence of architecture as a deeply human endeavor.
KEYNOTE 4 - Neil Leach
Alien Intelligence: AI and Creativity<br />
Artificial Intelligence is everywhere - from the apps on our phone to the algorithms<br />
of search engines. Without us noticing, the AI revolution has arrived. But<br />
what does it mean for the world of design?<br />
The work examines the question of creativity. Generative AI has proved to be a<br />
game changer in many fields, not least architecture. Chatbots, such as ChatGPT,<br />
are changing the way that we write, and diffusion models, such as MidJourney,<br />
are changing the way that we design. Clearly these tools can augment our human<br />
capabilities. But are they actually creative in and of themselves?<br />
This work argues that they are performing a straightforward mechanical task<br />
involving vast amounts of data highly effectively, but that this does not necessarily<br />
make them creative. It then goes on to question the notion of creativity<br />
itself, and to challenge received views on the topic. It argues that if a machine can<br />
generate outcomes that can be construed as being ‘creative’, then perhaps what<br />
we call ‘creativity’ is more straightforward than we have thought to date. Indeed,<br />
it argues that the mystique that surrounds ‘creativity’ might be obscuring the<br />
fact that what we call ‘creativity’ is actually a mechanical ‘search and synthesize’<br />
process, much like Generative AI itself.<br />
The work concludes that AI can serve as a useful mirror in which to understand<br />
human behaviour, and that AI can potentially help us debunk the myth of human<br />
creativity.
PROGRAM
NOVEMBER 11, 2023<br />
COMPUTATIONAL DESIGN SESSION I
NOVEMBER 11, 2023<br />
COMPUTATIONAL DESIGN SESSION II
NOVEMBER 11, 2023<br />
DIGITAL EXPERIENCE SESSION I
NOVEMBER 11, 2023<br />
DIGITAL EXPERIENCE SESSION II
NOVEMBER 12, 2023<br />
AI AND ENVIRONMENTAL SESSION I
NOVEMBER 12, 2023<br />
AI AND ENVIRONMENTAL SESSION II
ABSTRACTS<br />
(IN NUMERIC ORDER)
[3] Computing Analogue Interactive Installations<br />
Michail Georgiou 1 , Odysseas Georgiou 2 and Eva Korae 3<br />
1<br />
ARC University of Nicosia, 31 Michael Giorgalla Str., Nicosia Cyprus<br />
2<br />
SEAMLEXITY LLC, Ifigeneias 10A-12, Limassol, Cyprus<br />
3<br />
Cyprus University of Technology, 30 Arch. Kyprianos Str. 3036, Limassol Cyprus<br />
This paper documents the development and application of a set of computational<br />
tools and fabrication methods to support and facilitate the design, simulation and<br />
realization of 3D Moiré Animation installations. Setting-out from the technique of<br />
traditional 2D Moiré Animations, the authors developed tools to examine a novel<br />
approach which combines the depth of field and motion of the spectator to<br />
achieve large-scale, analogue animations in three dimensions. Furthermore, the<br />
authors suggest that large scale outcomes can enhance the way people interact<br />
with outdoor spaces. For that hypothesis the particular paper illustrates the application<br />
of the tools for the realization of two large-scale interactive analogue<br />
motion graphic installations; a memorial and a temporary centrepiece for a dance<br />
festival in Cyprus. The tools operate as a free plugin for Grasshopper 3D and can<br />
be downloaded.<br />
Keywords: 3D Moiré Animation, 2D Moiré Animation, Computational Design, Digital<br />
Fabrication.
[7] Cellular Automata as Design Tools for Artificial Ecologies<br />
Yiming Liu 1 and Christiane M. Herr 1<br />
1<br />
Southern University of Science and Technology, Shenzhen 518000, China<br />
The built environment functions as a facilitator of a healthy relationship between<br />
humans and the natural environment. The ability of cellular automata (CA) to<br />
model naturally occurring phenomena that express in spatio-temporal patterns<br />
offers opportunities to both simulate and generate complex spatial arrangements<br />
based on local morphological rules. This local relationship-driven property resonates<br />
with the local generative dynamics found in natural systems. To address the<br />
intricacies associated with cellular automata rule definitions within the context<br />
of ecological urban form, we construct a “multi-layered” CA as a theoretical model<br />
for exploring ecological performance-oriented architectural form design. The resulting<br />
model accommodates both conventional top-down design strategies and<br />
the locally driven relational networks of ecological considerations. An analysis of<br />
two case studies not only examines the possibilities of both simulating and generating<br />
ecologically oriented, integrated architectural and urban form using CAbased<br />
strategies at different stages of the design process, and offers designers a<br />
new way to model and evaluate ecologically sensitive constructed environments.<br />
Keywords: Cellular Automata, Cellular Automata Rules, Ecological Design, Algorithmic<br />
Design.
[8] Data-Responsive Architecture in Urban Open Space: Sensing<br />
Social and Environmental Data and Regulating Spatial Configuration<br />
in Real-Time<br />
Hyunjae Nam 1<br />
1<br />
Architectural Association, London WC1B 3ES, United Kingdom<br />
The design experiment aimed to examine the application of data-processing techniques<br />
to regulate a responsive architectural space. The experiment involved<br />
simulating an active system of adaptive space that comprised kinetic structures<br />
capable of responding to real-time changes in social events and environmental<br />
conditions situated in an open space in New York City. The study tested the application<br />
of rule-based algorithms that utilise predefined rules to determine the<br />
behaviours of kinetic structures by manipulating data. The rule-based algorithm<br />
processed the input of urban open data that captured the phenomenon in the<br />
open space, resulting in controlling the spatial configurations of kinetic structures.<br />
This involved the act of categorisation, classifying the location, schedule,<br />
and type of social event data, as well as calculating numeric values of weather parameters<br />
such as temperature, cloud cover, humidity, and wind speed to optimise<br />
spatial qualities with respect to light/shading, weather conditions, and access.<br />
The challenge of the experiment was to create an algorithm that was not only<br />
reactive to the input data in real time but also intelligently responsive, providing<br />
optimised conditions of an architectural space that adapts to the contexts of both<br />
social and environmental changes. The results of the experiment demonstrate the<br />
potential for the development of computational techniques to create intelligently<br />
responsive spaces in the built environment.<br />
Keywords: Responsive Architecture, Real-Time Optimisation, Rule-Based Algorithm,<br />
Data Manipulation, Context-Aware System.
[10] A Language Prompt Model for Architectural Aesthetics<br />
Graham McKay 1<br />
1<br />
Wenzhou-Kean University, 88 Daxue Road, Wenzhou, Zhejiang, China<br />
Our main concern with AI and architecture is that AI will ultimately mimic what<br />
we call creativity even though it remains a black box of the type Banham described.<br />
[1] We claim to recognize it when we see it but can’t agree what it is, how<br />
it works, how to foster it, or how to teach it. If we believe creativity is the generation<br />
of novel shapes, then it won’t make any difference if it’s performed wholly or<br />
in part by computation, intern farm or some other means of generating quasi-random<br />
permutations. Meanings will still need to be assigned to those shapes and it’s<br />
the black box that does that. Any design process produces better results when the<br />
instructions are clear. Quickly searching a large image dataset is a computational<br />
problem but organizing it and instructing AI to retrieve and synthesize relevant<br />
information is an aesthetic one. The author reverse-engineers Charles Jencks’<br />
model of an iconic building into one that also describes (and hence classifies) other<br />
aesthetic effects. The names of these effects become language prompts linking<br />
the aesthetic problem to the computational one, allowing large image datasets<br />
to be consistently indexed and searched, enabling more relevant training, and<br />
reducing the need for meanings to be externally assigned.<br />
Keywords: aesthetics, language, model
[16] Deployable Origami Wall with Patterned Knit Panels<br />
Virginia Melnyk 1,2<br />
1<br />
Tongji University, Shanghai, CN<br />
2<br />
Virginia Polytechnical University, Blacksburg, VA, USA<br />
This paper explores the process of creating a unique triangulated origami folding<br />
wall, highlighting its relevance to design as research and research through<br />
design. By integrating hand-making techniques with digital methodologies, the<br />
project challenges traditional design methods in architecture.The design process<br />
involved a process of hand to digital and digital-to-hand for the different elements<br />
of the project. Using Rhino3D and Grasshopper to simulate various pattern<br />
designs, which were then ultimately fabricated by hand. Meanwhile, paper origami<br />
hand models inspired the overall frame structure, which was later modeled,<br />
in Rhino3D and Grasshopper to simulate the folding process. While designs were<br />
simulated both digitally, the use of digital tools is used during different phases<br />
of the design, emphasizing the potential of parametric thinking alongside manual<br />
creation.Hand-making techniques, including domestic knitting machines and<br />
hand-manipulated stitches, were used to craft detailed and customized panels.<br />
Varying pattern densities created a dynamic interplay of light and shadow. The<br />
design for the pattern is based on a binary pattern of stitches and floats, harkening<br />
back to early coding and jacquard looms and punch cards. These knitted<br />
panels are attached to the folding frame design to create a wall system that is<br />
spatially dividing but also plays with porosity. The design allows some light and<br />
shadow play as well as varying density and depth between the layers. The project<br />
demonstrates the potential of blending computational design with manual development<br />
in architectural design. While working through this research on the relationships<br />
between physical and digital production as a means for design artifacts.<br />
Keywords: Digital Design, Physical Craft, Textiles, Knitting, Parametric Design,<br />
Lightweight Structures.
[20] Exploring an evolving architectural pedagogy in the age<br />
of digital creativity and artificial intelligence: Examininig the<br />
challenges to critical thinking<br />
John Latto 1<br />
1<br />
Xi’an Jiaotong-Liverpool University<br />
The advent of digital creativity and artificial intelligence (AI) is rapidly changing<br />
the way we think, design and construct architecture. This transformative methodology,<br />
must also inevitably lead to a continued evolution in architectural pedagogy.<br />
Whilst these new technologies, computational tools and data-driven processes<br />
suggest new possibilities for creativity and innovation, there is an inherent perception<br />
they may also pose a threat to the development of the traditional design<br />
skills within architectural education. This paper seeks to explore the impacts of<br />
new ways of design and the importance of retaining creative critical thinking<br />
processes in design education.<br />
Keywords: Architectural pedagogy, design thinking, design methodology, digital<br />
tools
[22] Employing AI-based Tools to Support Exhibition Design: A<br />
Science and Technology Museum Case Study<br />
Lulu Pei 1 , Chenxiao Li 2 , Jun Xiao 3 , Yu Zhang 3 and Christiane M. Herr 1<br />
1<br />
School of Design, Southern University of Science and Technology. 518055, China<br />
2<br />
Faculty of Architecture, the University of Hong Kong, 999077, Hong Kong SAR<br />
3<br />
Star Group. 101199, China<br />
This paper investigates the potential role of AI (Artificial Intelligence) technology<br />
in the design of future-oriented interdisciplinary exhibitions for science and<br />
technology museums. With AI leading technological advancements in the field,<br />
this paper explores how AI can not only be the subject of exhibitions but also<br />
support the design of exhibits. Drawing on applied design experience from an<br />
ongoing science museum project in China, central questions for designers and researchers<br />
working with AI-based techniques is whether and how such tools can<br />
support original design outcomes: Are ideas developed by designers before using<br />
AI tools or in the process of AI generation? Can skilled use of AI allow designers<br />
to set aside more time for creative ideas, thus enhancing their productivity? We<br />
describe in detail the process of exhibition design from the perspective of the<br />
exhibit designer, and focus on the dynamics of AI-supported design processes,<br />
where schemes are quickly iterated until suitable results are produced for final<br />
selection. Finally, we discuss how we have employed the potentials and addressed<br />
challenges introduced by creative AI use in our work.<br />
Keywords: AI tools, creativity, exhibition design, science and technology museums.
[25] Digital hybridities: Theorising the ‘social’ and the ‘local’ of<br />
fabrication technologies in craft practice<br />
Matthew Holmes 1 Alejandro Veliz Reyes 1<br />
1<br />
University of Plymouth, Plymouth PL4 8AA, United Kingdom<br />
The digital design research community keeps moving towards increasingly techno-centric<br />
spaces. Largely development-focused, the evolution of technology<br />
adoption in our sector is often reported from performance and efficiency perspectives,<br />
instead of its efficacy – its implementation and adoption in real-world design<br />
practices and cultures. In that context, this paper presents a theory framework<br />
to investigate the adoption of digital fabrication technology among craft practitioners<br />
- emphasising the challenges among craftsperson’s activities protected<br />
by both heritage and cultural traditions developed outside authored and institutionalised<br />
contexts of digital design research. Through the coupling of theoretical<br />
strands originated in management studies (socio-materiality), media obsolescence,<br />
heritage, and crafts theory, our approach is demonstrated through the infusion<br />
of digital fabrication tools into the analogue world of letterpress printmaking.<br />
Through methods such as community engagement, codesign and prototyping,<br />
and graphic outputs, we reflect on issues emanating from uniting a technology<br />
that has already faced industrial obsolescence with newly developed digital tools,<br />
including the influence of heritage and cultural traditions, tensions around irreplaceability,<br />
the need for preservation, spatial and community manifestations, and<br />
knowledge transfer and translation across seemingly diverging ways of engaging<br />
with technology. The resulting approach challenges the standard hegemonic analogue/digital<br />
dichotomy and allows for the interrogation of a more ‘complexified’,<br />
nuanced field of hybrid practices encouraging a balance between preservation,<br />
tradition, and experimentation.<br />
Keywords: Socio-materiality, Digital Fabrication, Digital Craft, Letterpress.
[27] Critical Social Computing for Digital Design<br />
Muhammad Talha Muftee 1,2<br />
1<br />
Ghent University, Ghent 9000, Belgium<br />
2<br />
COMSATS University Islamabad, Lahore Campus, Lahore, Pakistan<br />
Advancements in computational technology have ushered in a new era of architectural<br />
design, characterized by the integration of digital tools. However, this<br />
rapid pace of technological innovation has also widened the digital divide, making<br />
advanced design solutions less accessible, particularly in underprivileged regions<br />
and marginalized communities. Meanwhile, data and algorithmic processes<br />
profoundly impact the post-digital built environment. With increasingly complex<br />
problems of the built environment, such communities are at risk unless this gap<br />
is addressed. This paper underscores the significance of regional computing systems,<br />
referred to as social computers, and their emergence in addressing these<br />
disparities. To allow architects and experts to act as facilitators of resilience and<br />
transformation, critical social computing for design is proposed as a strategy to<br />
develop meaningful collaborative practices through digital tools.<br />
Keywords: Digital Design, Social Computing, Participatory Design
[28] Explorations of Conceptual Design Generation based on<br />
the Deep Learning Model - Discussing the Application of AI<br />
Generator to the Preliminary Architectural Design process<br />
Yuxin Bao1 1 and Changying Xiang 1<br />
1<br />
The Hong Kong University of Science and Technology, Hong Kong<br />
The rapid advancement and heightened awareness of Artificial Intelligence (AI)<br />
have stimulated a substantial surge in the growth of deep learning models. This<br />
has led to an increasingly prevalent debate surrounding the possibility of AI<br />
replacing human architects. Nevertheless, it is foreseeable that architects will<br />
explore an AI-aided design process at this stage. Several deep learning models,<br />
including NovelAi, DELL-E·2, Midjourney, and Stable Diffusion, have emerged,<br />
making it easier to generate images efficiently without the need for multidisciplinary<br />
knowledge related to algorithms and programming.During the conceptual<br />
design phase of an architectural project, it is crucial for architects to present<br />
several massing proposals in various styles within a limited timeframe. It means<br />
a huge amount of modelling and drawing works. This paper focuses on Stable<br />
Diffusion, Midjourney, and DALL-E 2, as primary examples to discuss the approaches<br />
used in the preliminary design process as a smart assistant. These AI<br />
platforms are expected to optimize the conceptual design work by reducing the<br />
time of transforming hand-drawn sketches into rendering photos and enhancing<br />
the visualization of massing diagrams. This article analyzes the impact of AI<br />
work-related activities carried out by architects and architectural students based<br />
on a designed survey containing various images generated by AI programs. The<br />
survey aims to investigate the performance of several popular AI programs and<br />
architects' perspectives towards AI. The findings indicate that AI has the potential<br />
to assist human architects to some extent with satisfactory performance. The effective<br />
application of AI generators can significantly optimize the design process,<br />
allowing architects to explore more creative and aesthetic aspects.<br />
Keywords: Machine learning, AI-aided, Architecture, Efficiency, work flow.
[30] Augmented LEGO® An experiment utilising augmented<br />
reality (AR) for algorithm-oriented generatiave design and<br />
conceptual model assembly guidance<br />
Yang Song 1 and Wei Zhao 2<br />
1<br />
School of Architecture, University of Liverpool, UK<br />
2<br />
School of Architecture, Zhengzhou University, China<br />
Henan International Joint Laboratory of Eco-community and Innovative Technology, Zhengzhou,<br />
China<br />
Using discrete elements, LEGO® bricks, as the design unit, this paper presents<br />
experimental research utilising augmented reality (AR) technology for algorithm-oriented<br />
generative design and conceptual model assembly guidance. The<br />
research aims to develop a unique pipeline and workflow that allows users to<br />
modify, set constraints, preview, generate discrete architectural design outcomes<br />
immersively, and assemble the physical conceptual model manually through AR<br />
guidance for the initial architectural design draft stages. A sample workflow has<br />
been tested as a series of generated conceptual complex discrete structures in<br />
the Augmented LEGO® workshop. We transformed the current design method to<br />
an algorithm-oriented way with discrete element generate design plug-in Wasp,<br />
and enriched the current generative design, scheme preview, and the handicraft<br />
model-making methods holographicly with AR immersion plug-in Fologram. As<br />
for the physical outcomes, all participants designed and assembled generated discrete<br />
LEGO® structures successfully with the assistance of AR. To conclude, this<br />
paper describes the workshop research questions, methods and process in detail,<br />
reflects and summarises the findings and limitations of the Augmented LEGO®<br />
experiment at the end.<br />
Keywords: Augmented Reality (AR), algorithm-oriented generative design, discrete<br />
element, assembly guidance, conceptual model.
[33] The Taste of Textures Artificial Intelligence Driven Gastronomic<br />
Design and Crossmodal Correspondences in Living<br />
Art<br />
José Antonio Carrillo Andrada 1 , José de la Rosa Morón 2 and José Luis Oliver<br />
Ramírez 3<br />
1<br />
American University in Dubai, 28282 Dubai, UAE<br />
2<br />
Fermented Freelance®, 21500 Huelva, Spain<br />
3<br />
University of Alicante, 03690 San Vicente del Raspeig, Alicante, Spain<br />
This research delves into the application of artificial intelligence (AI) in bio-art<br />
and gastronomy. It comprises a chapter within a broader interdisci-plinary<br />
project that aims to create a dynamic, interactive, and multisensory artwork that<br />
seamlessly integrates biology, art, computational design, and gastronomy. The<br />
project investigates the interaction of microorganisms with various substrates<br />
and eco-friendly materials, the role of AI-assisted computational design, and the<br />
potential of flavour engineering to enhance the artistic experience. This paper<br />
explicitly examines the use of AI-assisted conceptualisation and computational<br />
design in generating unique flavour-related textures. Relying on gastrophysics<br />
studies, this research in-corporates flavours' objective and subjective properties<br />
into the design process. The findings underscore the effectiveness of interdisciplinary<br />
col-laboration in producing artistic research and fostering innovation.<br />
Future research phases will focus on 3D modelling using parametric design and<br />
3D printing the textures on Petri dishes, conducting experiments with microbi-al<br />
populations to form complex patterns and textures based on the initial AI-generated<br />
designs, contributing to the evolving nature of the artwork. Furthermore,<br />
the study will explore the audience's engagement in interac-tive experiences.<br />
This study adds to the body of work on AI-driven design for practical and theoretical<br />
applications in developing innovative bio-art and gastronomic experiences.<br />
Keywords: Artificial intelligence, texture-taste correspondences, computational<br />
design, gastrophysics, bio-art
[42] SAUCE- SpAcevehicle-bUilding Connectivity Evaluation<br />
An Adjacent Matrix based digital tool for internal connectivity<br />
evaluation and improvement in Spacevehehicle-Buildings<br />
Zhelun Zhu 1<br />
1<br />
Xi’an Jiaotong-Liverpool University<br />
Spacevehicle-building represents a peculiar design problem with many stringent<br />
requirements, including unusual surrounding conditions and severe cargo limitations.<br />
The latter is caused by the launch system capabilities and impacts on the internal<br />
room’s dimensional and mass characteristics. Therefore, one of the Spaceship’s<br />
design challenges consists of its internal room organisation considering the<br />
needs under holistic perspectives. In particular, it is crucial “how” internal rooms<br />
are related since their optimal use depends on well-defined connections. SAUCE<br />
proposes an automatised tool that evaluates internal connections’ performance<br />
in Spacevehicle-Buildings by digitalising the Adjacency Matrix. This method is<br />
used in architectural design to represent the relationship between rooms while<br />
its digitalisation will bring the readability and execution by a machine. The proposed<br />
tool provides a computable and objective assessment of “how” the internal<br />
functions are related to each other, describing a Spacevehicle-Building internal<br />
organisation from spatial layout perspective. Implementation of this workflow<br />
include feeding the scoring system to a metaheuristic algorithm-based generative<br />
process to investigate optimal combinations between the functions, providing<br />
support to the design process.<br />
Keywords: Space Architecture, Generative Design, Digital Design, Adjacent Matrix,<br />
Spatial Layout Design.
[44] Optimization and Design of Building-Integrated Photovoltaic<br />
Systems for a High-Rise Building in Shenzhen<br />
Yuqi Zhang 1 , Christiane M. Herr 1 and Yongcong Guo 2<br />
1<br />
School of Design, Southern University of Science and Technology. 518055, China<br />
2<br />
Shenzhen Institute of Building Research Co., Ltd. (IBR) 518049, China<br />
Cities with large populations and limited space, such as Shenzhen, China, require<br />
innovative approaches to distributed photovoltaic (PV) power generation on building<br />
surfaces to meet renewable energy production goals. Despite the city's subtropical<br />
climate and abundant solar energy resources, along with numerous buildings<br />
with potential for PV power generation, architects remain cautious about<br />
adopting extensive PV panels on the facades of high-rise buildings. This paper<br />
addresses this challenge by integrating engineering and design considerations<br />
to facilitate future sustainable design transitions. To achieve optimized Building-integrated<br />
Photovoltaics (BIPV) in Shenzhen, a case study building is utilized<br />
to identify the most suitable PV materials with optimized power generation efficiency,<br />
considering solar energy availability and geographical location. The Grasshopper<br />
platform, a graphical algorithm editor integrated with the Rhinoceros 3D<br />
modeling software package, and PVSyst are employed to determine the angle of<br />
solar panels and the physical arrangement of PV modules through building shape<br />
modeling and optimization techniques. Four different angles (18°, 45°, 60°, and<br />
90°) of PV module layouts are designed, and simulation results demonstrate their<br />
impact on electricity generation efficiency. Notably, a vertical arrangement (90°)<br />
of photovoltaic components on the building facade significantly reduces electricity<br />
generation efficiency. The proposed simulation method optimizes building PV<br />
systems while considering power generation efficiency and supports the future<br />
design of energy-efficient residential and office buildings in Shenzhen, supporting<br />
long-term reductions in carbon emissions.<br />
Keywords: building-integrated photovoltaics (BIPV), Ladybug, PVSyst, low carbon<br />
design, energy generation
[45] Design of the Intelligent Bridge Drainage Monitoring and<br />
Control System<br />
Danni Zheng 1 , Yiheng Feng 1 and Li Li 1<br />
1 Southeast University, Nanjing 210096, China<br />
When a bridge spans over water, traffic accidents or hazardous chemical spills<br />
may result in pollutants entering the waterway through the runoff on the bridge<br />
surface, causing water pollution. This study aims to address the shortcomings<br />
of existing bridge drainage systems, such as environmental unfriendliness, low<br />
efficiency, and difficult maintenance, and to achieve intelligent and informational<br />
control of bridge drainage valves. To achieve this, we developed a bridge drainage<br />
intelligent control system based on the existing drainage system of the bridge, using<br />
Internet of Things(IoT) technology, machine learning technology and information<br />
visualization technology. The system consists hardware modules for detecting<br />
bridge surface conditions, long-distance wireless communication modules,<br />
intelligent drainage valves, and a server monitoring terminal. When a special situation<br />
occurs on the bridge surface, the server monitoring terminal will present<br />
real-time information on the bridge and send timely instructions to control the<br />
intelligent drainage valves to prevent pollutants from being discharged into the<br />
water. This study explores a safe, efficient, and environmentally friendly bridge<br />
drainage mode, contributing to the construction of a digital-era urban bridge information<br />
management system.<br />
Keywords: Emergency drainage of bridges, Bridge drainage control, IoT technology,<br />
Machine learning, Data visualization.
[47] Digital Creativity in urban interventions: using technology<br />
as an engagement and idea inducing tool<br />
Daria Belkouri 1 and Theodoros Douna 2<br />
1<br />
Robert Gordon University, Aberdeen AB10 7QB, Scotland<br />
2<br />
University of Antwerp, Prinstraat 13, Antwerpen 2000, Belgium<br />
The urban planning discipline is increasingly turning to specialized technologies<br />
to better understand the multiple and complex processes within cities. Automation<br />
is already reshaping infrastructure and urban ecosystems. This study seeks<br />
to reconciliate technological agency and creative research methods by utilising<br />
laser scanning technology to increase community participation in planning and<br />
speculate about urban possibilities of using walking and pedestrian viewpoints<br />
as drivers for urban design. This research employs hybrid methods, on the one<br />
hand the simple act of walking and on the other hand visualising the urban space<br />
using a 3D laser scanner. This mixed technique makes it possible to increase the<br />
perception of individuals with respect to urban space, becoming more aware of<br />
it and coming into greater contact with it generating ideas about spaces encountered<br />
on the route.<br />
Keywords: Laser Scanning, Urban Walking, Participation, Urban Design
[49] Architectural Design under Pandemic of Today’s AI:From<br />
Human-computer Interaction (HCI) to Human-machine Conversation<br />
(HMC)<br />
Lok Hang Cheung 1 , Juan Carlos Dall’Asta 1 , Giancarlo Di Marco 1 and Asterios Agkathidis<br />
2<br />
1<br />
Xi’an Jiaotong-Liverpool University, Suzhou 215123, China<br />
2<br />
University of Liverpool, Liverpool. United Kingdom<br />
Human-computer interaction (HCI) has been explored in the architecture discipline<br />
since the 1960s. It stated that humans and architecture (as machines) are<br />
both designers. However, with the rapid growth of AI in recent years, misusing AI<br />
has resulted in social problems, as named the “pandemics of today’s AI” by Paul<br />
Pangaro. This paper aims to find insights into the causes and potential ways of<br />
taming the situation, followed by proposing a paradigm for developing HCI-based<br />
architecture in the future. Key HCI-based projects and recent developments will<br />
be analysed through major academia and research bodies. This research identifies<br />
three findings, including blurred definitions of interactivity, loss of physicality and<br />
lack of real-world application. Hence, we propose focusing on Human-Machine<br />
Conversation (HMC) as a more directed approach to developing HCI in architecture.<br />
This focus emphasises the “machine” as a focus on the physical built environment<br />
and “conversation” as the most critical interaction for future architecture.<br />
Keywords: Human-computer Interaction, Artificial Intelligence, Architectural Design,<br />
Human-machine Conversation
[50] UAV-based geometry data acquisition for building energy<br />
modelling<br />
Mengfan Jin 1 and Marco Cimillo 1<br />
1<br />
Xi’an Jiaotong-Liverpool University<br />
Building Energy Modelling (BEM) is a critical tool for various building energy-related<br />
applications, such as energy efficiency diagnosis, certification, and retrofit<br />
design. Accurate building geometric, non-geometric, and weather data are crucial<br />
for effective BEM. Conventional onsite measurement methods can be laborious<br />
and time-consuming. Furthermore, after the onsite work, creating the<br />
energy simulation model has disproportionately outweighed the attention given<br />
to high-value engineering and energy analysis within the retrofit workflow. Unmanned<br />
Aerial Vehicles (UAVs) enable swift data collection, bypassing lengthy<br />
manual processes and offering potential solutions. This study used aerial imagery<br />
captured by a UAV to create a geometry model of a residential building in Suzhou,<br />
China, aiding energy assessment. Specialised software can convert photos into<br />
a detailed 3D model while lacking semantic information limits its utility beyond<br />
visualisation. Therefore, post-processing was conducted to generate a complete<br />
geometric model. The outcomes were compared to conventional measurement<br />
methods against accuracy and processing time. The study demonstrates that the<br />
application of UAV-based photogrammetry can semi-automatically reconstruct<br />
the building envelope with high precision, providing valuable geometry input for<br />
building energy assessment.<br />
Keywords: UAV, Building energy modelling, Data acquisition
[56] An Assessment of Thermal Comfort in Urban Quality of<br />
Life in Architecture using Fuzzy Logic in Decision Makinig: A<br />
Case Study of Iran<br />
Alireza Gogani 1 , Faezeh Choobkar 2 and Asli Cekmis 1<br />
1<br />
Department of Informatics, Faculty of Architecture, Istanbul Technical University, Maslak, Istanbul,<br />
Turkey<br />
2<br />
Faculty of Architecture and Environmental Design, Iran University of Science and Tech-nology,<br />
Resalat, Tehran, Iran<br />
Thermal comfort is a notion that has been discussed recently in various studies,<br />
in particular architecture and urban planning as a response to many problems<br />
facing new cities all over the world and it is one of the factors that plays a very<br />
important role in the quality of life in architectural and urban design process.<br />
Evaluating thermal comfort based on climatic conditions assist architects and designers<br />
in choosing suitable regions to shape cities and buildings. In this context,<br />
Iran as a country with different climatic con-ditions is proposed to be analyzed<br />
and visualized as a case study. Fuzzy logic approach is used in this study as the<br />
methodology in conjunction with its inputs that are defined as air temperature,<br />
air quality, and humidity which are known as indispensable principles in architectural<br />
and urban de-sign, and the output is determined as thermal comfort in<br />
each province, ranges between 0 to 1 (from not preferable to the most preferable<br />
provinces). This paper aims to throw light on the importance of fuzzy logic approach<br />
in architecture and urban planning and the process of analyzing thermal<br />
com-fort of each region for users by means of MATLAB (a fuzzy logic-based software).<br />
For this, after an introduction and overview on fuzzy logic meth-od and its<br />
application in this study, the results of analysis obtained are col-lected in tables<br />
and visualized as figures.<br />
Keywords: Climatic Analysis, Fuzzy Logic, Thermal Comfort, Decision Making
[57] Structuring Gamified participatory Public Space Design<br />
Developing a Design Quality Evaluation System to Support<br />
Digital Co-Creation Processes<br />
Shutong ZHU 1 , Provides NG 1 and Jeroen VAN AMEIJDE 1<br />
1<br />
The Chinese University of Hong Kong, Hong Kong, China<br />
Participation and co-creation are increasingly used to incorporate end-users’<br />
demands and mitigate conflicts of interest. Digitalised games are introduced to<br />
better visualise design scenarios and invite multiplayer collaboration. A recurring<br />
problem is how much input and guidance are needed to achieve creative and<br />
feasible outcomes. This paper explores how guided forms of gameplay can lead to<br />
more informed negotiation and better game outcomes. The study focuses on public<br />
space design in a high-density housing estate, where widely varied resident<br />
demands put pressure on limited space. The methodology employed in this study<br />
involved the development of a design quality evaluation system to support participatory<br />
processes. To recruit study participants, design students were selected<br />
from the same course and randomly assigned into teams. These participants were<br />
then engaged in co-creation using a digital sandbox game that was designed to<br />
facilitate the process. Participants’ co-creation outcomes were analysed through<br />
a combination of qualitative and quantitative methods. The original contribution<br />
of this study lies in the development of a user-activity-based toolkit for spatial<br />
configuration analysis. Preliminary results demonstrate how structuring collective<br />
design explorations around principles of activity complexity, sociability, environment<br />
comfort, adaptability, surveillance, and wayfinding can offer a more<br />
objective basis for collaboration. The implications of this approach can activate<br />
collective creativity in the age of digital production and contribute to the creation<br />
of more inclusive and user-centric public spaces.<br />
Keywords: Digital Commons, Gamified Co-design, Quality of Public Space, Spatial<br />
Design Guideline, User-Activity Toolkit
[59] Virtual Reality and EEG in Creative Research: Investigating<br />
the impact of designed environments on creative performance.<br />
Fatemeh Taherysayah 1,2 and Claudia Westermann 1<br />
1<br />
Xi’an Jiaotong-Liverpool University, Suzhou 215400, China<br />
2<br />
University of Liverpool, Liverpool L69 7ZN, UK<br />
Creativity is a distinctive feature of human nature that involves various cognitive<br />
processes and drives innovation, progress, and personal growth. Recent research<br />
in cognitive neuroscience challenges the traditional belief that creativity is a fixed<br />
trait. Through investigations of the temporal neural correlations of a person’s creative<br />
action, neuroscientists have revealed that creativity is dynamic and based<br />
on both explicit and implicit processing to generate and evaluate ideas. In other<br />
words, there are distinct steps that lead to a creative action or proposal, such as<br />
the analysis of a task, the generation of ideas and their verification, which require<br />
different modes of thinking. These different modes of thinking, which correspond<br />
to different patterns of brain waves, can be further categorised into divergent,<br />
convergent, abstract, and concrete thinking. This paper presents an overview of<br />
an ongoing research project that aims to investigate the effect of designed environments<br />
on the different stages of a human’s creativity. Tracking the creative<br />
performance of individuals in the VR space by using both electroencephalography<br />
(EEG) and questionnaires allowed us to gain insights about the ability of spaces<br />
with high aesthetic quality to foster creativity. The experimental set-up permitted<br />
us also to draw conclusions about the suitability of neuroscience tools in architectural<br />
design contexts. This paper provides an overview of the theoretical basis,<br />
and a critical review of the employed tools and methods, with a focus on the use<br />
of VR technology and EEG in evaluating creativity. Furthermore, the paper outlines<br />
potential applications of VR, specifically through VR drawing, in empirical<br />
studies of creativity.<br />
Keywords: Creativity, designed environments, Virtual reality (VR), VR drawing,<br />
Electroencephalography (EEG)
[65] Analysis of Differences in Street Visual Walkability Between<br />
Human and Machine Perception: A Case Study of an<br />
Anonymous University Campus<br />
Yuchen Xie 1,2 , Yunqin Li 1,2 , Lingshan Huang 1 and Jiaxin Zhang 1,2<br />
1<br />
Architecture and design college, Nanchang University, No. 999, Xuefu Avenue, Honggu-tan New<br />
District, Nanchang 330031, China<br />
2<br />
Division of Sustainable Energy and Environmental Engineering, Graduate School of Engineering,<br />
Osaka University, Osaka 5620031, Japan<br />
Recent studies of street visual perception have shown that street visual walk perception<br />
can be predicted using deep learning models, but machine-human perceptual<br />
differences limit the direct application of deep learning models to decision<br />
aids. In previous research, we developed a visual walk perception classification<br />
deep multitask learning (VWPCL) model for measuring visual walk perception<br />
(VWP). Also, the activation maps generated by the interpretable machine learning<br />
method Grad-CAM (Gradient-weighted Class Activation Mapping) were used to<br />
generate visual interpretations for the prediction results of the VWPCL model.<br />
However, its visualised machine perception results are not validated with real<br />
human visual perception data, and therefore designers have difficulty trusting the<br />
model's perceptual prediction results. Based on this issue, this study conducted an<br />
experiment based on a desktop eye-tracker on a university campus to analyse the<br />
differences between human and deep learning models in street visual perception.<br />
The results of the study show that there are some differences between humans<br />
and deep learning models in street vision walkability perception. In future work,<br />
more quantitative analysis methods based on image comparisons and other sensory<br />
data will be incorporated for further in-depth research.<br />
Keywords: Visual walkability perception (VWP), Eye tracking, Deep learning, Gradient-weighted<br />
Class Activation Mapping
[68] Space Narrative: Generating Images and 3D Scenes of<br />
Chinese Garden from Text using Deep Learning<br />
Jiaxi Shi 1 and Hao Hua 1<br />
1<br />
School of Architecture, Southeast University, Nanjing, China<br />
The consistent mapping from poems to paintings is essential for the research and<br />
restoration of traditional Chinese gardens. But the lack of firsthand material is<br />
a great challenge to the reconstruction work. In this paper, we propose a method<br />
to generate garden paintings based on text descriptions using deep learning<br />
method. Our image-text pair dataset consists of more than one thousand Ming<br />
Dynasty Garden paintings and their inscriptions and postscripts. A latent text-toimage<br />
diffusion model learns the mapping from descriptive texts to garden paintings<br />
of the Ming Dynasty, and then the text description of Jichang Garden guides<br />
the model to generate new garden paintings. The cosine similarity between the<br />
guide text and the generated image is the evaluation criterion for the generated<br />
images. Our dataset is used to fine-tune the pre-trained diffusion model using<br />
Low-Rank Adaptation of Large Language Models (LoRA). We also transformed<br />
the generated images into a panorama and created a free-roam scene in Unity<br />
3D. Our post-trained model is capable of generating garden images in the style of<br />
Ming Dynasty landscape paintings based on textual descriptions. The generated<br />
images are compatible with three-dimensional presentation in Unity 3D.<br />
Keywords: Traditional Chinese Garden, Landscape Painting, Deep learning, Diffusion<br />
Model Virtual Reality.
[72] Meta-morphing architectural domains: The Role of Humans<br />
and AI in Post-Human Architecture<br />
Asif Hasan Zeshan 1 and Susannah Dickinson 1<br />
1<br />
School of Architecture, CAPLA, University of Arizona, Tucson AZ, USA<br />
Throughout history, the practice of architecture has been centered on fulfilling<br />
human needs and aspirations. The emergence of post-humanism challenges these<br />
conventional boundaries and foci, expanding design thinking by recognizing humans<br />
as one element amongst a multiplicity in the design environment, offering<br />
opportunities, relationships, and inclusion for others, including emerging technologies<br />
like artificial intelligence (AI). This paper explores the transformative potential<br />
of AI in architecture within the context of post-humanism. This research<br />
aimed to determine the roles of human and artificial intelligence in the architectural<br />
design paradigm, particularly within a context of coexisting parallel intelligences.<br />
Our focus has been on spatial floor layout generation within a fixed design<br />
scope.<br />
Keywords: Artificial Intelligence, Posthumanism, Architectural Design.
[74] An AI-mediated VR sound installation<br />
Giovanni Santini 1 and Zhonghao Chen 1<br />
1<br />
Xi’an Jiaotong-Liverpool University, Suzhou, China<br />
Artificial Intelligence (AI) and Extended Realities (XR) have the potential to create<br />
new worlds, new narrative spaces. From our standpoint, to be be-lievable, those<br />
worlds need not only to convince our senses, but also our experience reality: a<br />
complex, non-linear net of relationships among ob-jects, beings, actions and concepts.<br />
In other words, we wanted to create a narrative space rich and complex, in<br />
terms of content and behaviour. At times, non-linear and unpredictable.<br />
In Oracle, we explored some boundaries of this idea. Oracle is an installa-tion<br />
based on a variable chain of spatialized sound processing algorithms directly<br />
controlled by a multilayer perceptron neural network (the “oracle”). The sound<br />
input of the system is the voice of any participant who wants to play as a “visitor”<br />
(the one who poses a question to the oracle). The output will be a processed version<br />
of that input, a slight modification, a complete-ly different sound texture or<br />
anything in between these extremes. By wear-ing a VR headset, the visitor can<br />
interact with the oracle and influence the output of the neural network, therefore<br />
the sound output. However, it is not possible for any of the users to exactly predict<br />
the outcome of such interac-tion. The oracle’s answer is then a net of sound<br />
relationships the user needs to decipher, not to get the answer, but to better understand<br />
the question.<br />
Keywords: Virtual Reality, Arts technology, Sound processing, Machine Learning,<br />
Multimedia art
[77] Challenges and opportunities in using digital pedagogy for<br />
game-based architecture education: a case in China<br />
Silvia Albano 1 , Wan Meng 1 , Wenruo Xu 1 and Na Li 1<br />
1<br />
Xi’an Jiaotong-Liverpool University<br />
Digital pedagogy (DP) has received increasing attention from different disciplines<br />
to study the dedicated use of contemporary digital technologies (e.g., virtual<br />
learning environments and digital media platforms) for inclusive and personalized<br />
learning and teaching. Applying DP appropriately can help teachers to shift<br />
from traditional instruction methods towards more interactive and engaging approaches<br />
for high-quality education. Under the umbrella of DP, digital game-based<br />
learning (DGBL) represents a pedagogical approach that utilizes interactive and<br />
immersive digital games to nourish the development of critical thinking and problem-solving<br />
skills for student-centred active learning. However, how teachers can<br />
apply DGBL effectively in architecture education is still being determined. We<br />
conducted a qualitative case study to explore student engagement after implementing<br />
the DGBL pedagogy supported by H5P escape room learning activities<br />
in an architecture course with 121 university students. Our study found that the<br />
game elements and the characteristics of Architecture education influenced students’<br />
learning engagement in four aspects (behavioural, emotional, cognitive and<br />
social). The main research findings contribute to digital pedagogy by extending<br />
people’s understanding of the DGBL’s impact on learner engagement with rich<br />
empirical data. Limitations and practical implications were discussed for future<br />
development.<br />
Keywords: Architectural Education, Digital game-based learning, H5P, Escape<br />
room, Engagement
[78] Geometric Variability and Viability in Designing and Fabricating<br />
Concrete Facade Components- A Systematic Review<br />
Deyan Quan 1 , Christiane Herr 2 and Davide Lombardi 1<br />
1<br />
ARC Xi’an Jiaotong-Liverpool University, Suzhou, China<br />
2<br />
School of Design, Southern University of Science and Technology, Xueyuan Dadao 1088, Nanshan<br />
District, Shenzhen Guangdong Province, China<br />
This paper explores the integration challenges of advanced parametric modelling<br />
techniques and architectural-scale concrete façade fabrication technologies. Despite<br />
concrete's versatility and durability, which make it a preferred material for<br />
parametric façade designs, a nuanced comprehensive understanding of balancing<br />
its geometric variability and viability is absent. This review investigates the<br />
interplay among digital geometric design and fabrication techniques, shedding<br />
light on design strategies regarding fabrication constraints and the limitations<br />
of current design approaches. By categorising design methods in concrete façade<br />
design and production, it underscores the importance of fabrication-informed<br />
parametric design strategies. The paper reviews recent research on geometry<br />
types and related design approaches. It concludes by highlighting the strength<br />
and potentials of balancing geometric variability and viability in the parametric<br />
context, which has implications for the future design and construction of concrete<br />
architectural elements.<br />
Key words: Geometric Variability, Concrete Façade Element, Parametric Design,<br />
Digital Fabrication.
[79] Strategies of Interconnecting Deep Learning Models in<br />
AI-Driven Design Systems<br />
Shermeen Yousif 1 and Daniel Bolojan 1<br />
1<br />
Florida Atlantic University, Fort Lauderdale FL 33301, USA<br />
Artificial Intelligence (AI) and Extended Realities (XR) have the potential to create<br />
new worlds, new narrative spaces. From our standpoint, to be believable, those<br />
worlds need not only to convince our senses, but also our experience reality: a<br />
complex, non-linear net of relationships among objects, beings, actions and concepts.<br />
In other words, we wanted to create a narrative space rich and complex, in<br />
terms of content and behaviour. At times, non-linear and unpredictable. In Oracle,<br />
we explored some boundaries of this idea. Oracle is an installation based on a<br />
variable chain of spatialized sound processing algorithms directly controlled by<br />
a multilayer perceptron neural network (the “oracle”). The sound input of the system<br />
is the voice of any participant who wants to play as a “visitor” (the one who<br />
poses a question to the oracle). The output will be a processed version of that input,<br />
a slight modification, a completely different sound texture or anything in between<br />
these extremes. By wearing a VR headset, the visitor can interact with the<br />
oracle and influence the output of the neural network, therefore the sound output.<br />
However, it is not possible for any of the users to exactly predict the outcome of<br />
such interaction. The oracle’s answer is then a net of sound relationships the user<br />
needs to decipher, not to get the answer, but to better understand the question.<br />
Keywords: Virtual Reality, Arts technology, Sound processing, Machine Learning,<br />
Multimedia art
[80] Creativity in the Edge of Digital Reproduction - From Coop<br />
Himmelb(l)au to Deep Himmelb(l)au<br />
Lei Feng 1<br />
1<br />
Xi’an Jiaotong-Liverpool University<br />
New architectural technologies have been developed, and established throughout<br />
history, and this continues to be the case today. Looking at the Austrian-based architecture<br />
studio Coop Himmelb(l)au’s complex set of avant-garde design processes,<br />
this paper reflects upon the implications of recent and continuing advances in<br />
technologies within the fields of digital design, robotic fabrication, and artificial<br />
intelligence (AI) in the Age of Digital Reproduction, and within that purview, asks<br />
how such creativity can remain at the Edge of Digital Reproduction. Accordingly,<br />
I look back at such pivotal projects as Rooftop Remodelling Falkestrasse, Groninger<br />
Museum – the East Pavilion, BMW Welt, and Pavilion 21 Mini Opera Space;<br />
and forward at robotic fabrication processes applied in the Shenzhen Museum of<br />
Contemporary Art & Urban Planning Exhibition and the Musée des Confluences,<br />
as well as virtual and augmented reality applications and machine learning (ML)<br />
tools that are a part of the ongoing Deep Himmelb(l)au research, which we expect<br />
to transform certain techniques of the architecture industry, affect aesthetic invention<br />
itself and perhaps even bring about an extraordinary change in our very<br />
definition of architecture.<br />
Keywords: Deep Himmelb(l)au, Artificial Intelligence, Architectural Intelligence,<br />
Mind the Machine, Mind as Machine
[81] AI Machine Learning in Creative Architectural Design Processes<br />
Juan Carlos Dall’Asta 1 and Giancarlo Di Marco 1<br />
1<br />
Xi’an Jiaotong-Liverpool University<br />
Participation and co-creation are increasingly used to incorporate end-users’<br />
demands and mitigate conflicts of interest. Digitalised games are introduced to<br />
better visualise design scenarios and invite multiplayer collaboration. A recurring<br />
problem is how much input and guidance are needed to achieve creative and<br />
feasible outcomes. This paper explores how guided forms of gameplay can lead to<br />
more informed negotiation and better game outcomes. The study focuses on public<br />
space design in a high-density housing estate, where widely varied resident<br />
demands put pressure on limited space. The methodology employed in this study<br />
involved the development of a design quality evaluation system to support participatory<br />
processes. To recruit study participants, design students were selected<br />
from the same course and randomly assigned into teams. These participants were<br />
then engaged in co-creation using a digital sandbox game that was designed to<br />
facilitate the process. Participants’ co-creation outcomes were analysed through<br />
a combination of qualitative and quantitative methods. The original contribution<br />
of this study lies in the development of a user-activity-based toolkit for spatial<br />
configuration analysis. Preliminary results demonstrate how structuring collective<br />
design explorations around principles of activity complexity, sociability, environment<br />
comfort, adaptability, surveillance, and wayfinding can offer a more<br />
objective basis for collaboration. The implications of this approach can activate<br />
collective creativity in the age of digital production and contribute to the creation<br />
of more inclusive and user-centric public spaces.<br />
Keywords: AI Machine Learning, Creativity, Architectural design, Architectural<br />
education, Style transfer.
[93] Exploring 3D Concrete Printing of Lattice Structures on<br />
Robotically-Shaped Sand Formwork for Circular Futures<br />
Cristina Nan 1 and Alessio Vigorito 1<br />
1<br />
Eindhoven University of Technology, Groene Loper 3, 5612AE Eindhoven, Netherlands<br />
This research bypasses the use of wasteful scaffolding and moulds, by exploring<br />
3D concrete printing (3DCP) on reusable sand-based substructures. Non-standard,<br />
complex geometries generally require the use of formwork to be produced,<br />
leading to wasteful, material-intense manufacturing processes. The research explores<br />
optimised material depositing strategies for 3DCP on robotically shaped<br />
sand formwork. The need for timber scaffolding, plastic or foam-based moulding<br />
for casting concrete is avoided. The fabricated structures are lattice-based lenses<br />
with varying curve densities, envisioned as screens part of facade systems<br />
and spatial dividers. The research addresses the need for circular construction,<br />
reduction of raw-material usage for concrete formwork and the development<br />
of optimised material depositing strategies to undercut concrete usage. The deployed<br />
method falls under the category of sub-additive concrete printing. Firstly,<br />
the sand-based formwork for printing is shaped robotically through the use of<br />
different customised end-effectors. The robotic sand-forming of the substructure<br />
can be repeated multiple times, as almost no material loss is encountered. Subsequently,<br />
the robot arm is used for 3DCP along a three-dimensional tool path on the<br />
robotically shaped sand formwork. Parameters such as extrusion flow, printing<br />
speed and angle were tested and optimised to guarantee high-precision printing<br />
and resolution. Different material depositing strategies for the multi-layered<br />
printing were tested aiming to improve the layer definition, structural performance<br />
of the lattice-based lenses and to reduce material use.<br />
Keywords: circularity, sub-additive manufacturing, 3D concrete printing, sand<br />
forming, robotic fabrication
WORKSHOPS
WORKSHOP 1<br />
Spanning the Future: Designing Efficient Structures within a<br />
Carbon-Constrained World<br />
Facilitators: Matthew Tam and Clemens Preisinger (Karamba3D)<br />
About the workshop<br />
Acknowledging that the Architecture, Engineering, and Construction (AEC) industry accounts<br />
for up to 50% of all global carbon emissions places a significant spotlight on its<br />
role in the carbon crisis. However, given the pressing need to house a growing global<br />
population, halting construction isn't an option. Instead, we must pioneer innovative design<br />
procedures and reexamine building methods. By integrating structural optimization<br />
with Life Cycle Assessment (LCA), we can holistically balance structural performance and<br />
environmental concerns. Implementing a project carbon budget within the design process,<br />
alternative materials need to be explored to design expansive structures whilst minimizing<br />
environmental impact. The ultimate aim of the workshop is to challenge participants<br />
to design an efficient structure with the largest possible span using Karamba3D, all while<br />
adhering to a defined maximum carbon limit.<br />
Key highlights<br />
- Integration of Structural Optimization and LCA<br />
- Holistic Design Approach<br />
- Understand LCA Databases<br />
Prerequisites<br />
Basic command of Grasshopper is essential. For XJTLU students, successful completion<br />
of Rhino Essentials, Rhino Designer from ArchiStar Academy is advisable.<br />
Up to 20 participants<br />
Dates: November 11th- 12th (9am-5pm, with lunch break)
WORKSHOP 2<br />
Crafting Large-Scale Installations: The Art of Robotic Hot-<br />
Wire Cutting<br />
Facilitator: Leyuan Jiang (Xi’an Jiaotong-Liverpool University, ARC)<br />
About the workshop<br />
Explore the forefront of large-scale installation design and construction in this hands-on<br />
workshop focusing on robotic hot-wire cutting (RHWC) techniques. Aimed at unveiling<br />
the potential of cost-effective and rapid fabrication, participants will be immersed in an<br />
end-to-end journey from digital ideation to tangible assembly.<br />
Key highlights<br />
- Dive deep into a fabrication-aware design process that optimally harnesses the capabilities<br />
of robotic hot-wire cutting.<br />
- Acquaint yourself with the complete workflow, starting from digital design and simulation,<br />
transitioning through robotic tool path generation, and culminating in the actual<br />
robotic operation and installation assembly.<br />
- Gain insights into the technological advancements, potentials, and limitations of robotic<br />
hot-wire cutting through engaging activities.<br />
- Participate in dynamic discussions centered on future innovations, applications, and<br />
broader implementations of these techniques.<br />
Join us for an enlightening session that bridges the gap between digital design aspirations<br />
and physical construction realities, leveraging the power and precision of robotics.<br />
Prerequisites<br />
Basic knowledge of the digital tools (Such as Rhino, Grasshopper, SubD modelling, etc.).<br />
For XJTLU students, successful completion of Rhino Essentials and Rhino Designer from<br />
ArchiStar Academy is advisable.<br />
Up to 10 participants<br />
Dates: November 11th- 12th (9am-5pm, with lunch break)
Supported by<br />
DigitalFUTURES


