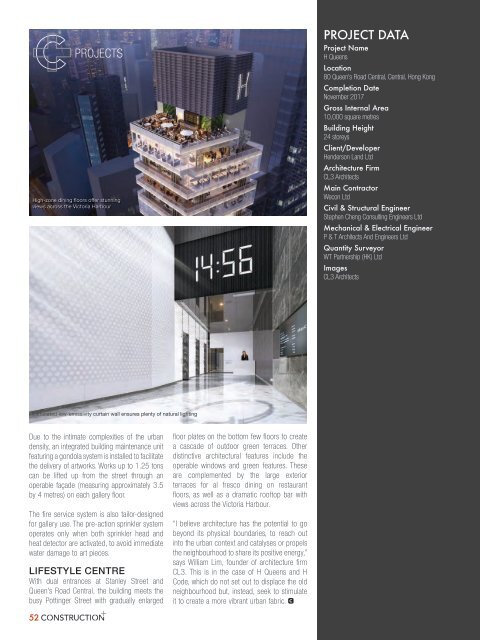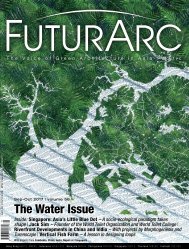Construction+ HK Issue 7 and 8
Construction+ HK Issue 7 and 8
Construction+ HK Issue 7 and 8
Create successful ePaper yourself
Turn your PDF publications into a flip-book with our unique Google optimized e-Paper software.
PROJECTS<br />
High-zone dining floors offer stunning<br />
views across the Victoria Harbour<br />
PROJECT DATA<br />
Project Name<br />
H Queens<br />
Location<br />
80 Queen's Road Central, Central, Hong Kong<br />
Completion Date<br />
November 2017<br />
Gross Internal Area<br />
10,000 square metres<br />
Building Height<br />
24 storeys<br />
Client/Developer<br />
Henderson L<strong>and</strong> Ltd<br />
Architecture Firm<br />
CL3 Architects<br />
Main Contractor<br />
Wecon Ltd<br />
Civil & Structural Engineer<br />
Stephen Cheng Consulting Engineers Ltd<br />
Mechanical & Electrical Engineer<br />
P & T Architects And Engineers Ltd<br />
Quantity Surveyor<br />
WT Partnership (<strong>HK</strong>) Ltd<br />
Images<br />
CL3 Architects<br />
Laminated low-emissivity curtain wall ensures plenty of natural lighting<br />
Due to the intimate complexities of the urban<br />
density, an integrated building maintenance unit<br />
featuring a gondola system is installed to facilitate<br />
the delivery of artworks. Works up to 1.25 tons<br />
can be lifted up from the street through an<br />
operable façade (measuring approximately 3.5<br />
by 4 metres) on each gallery floor.<br />
The fire service system is also tailor-designed<br />
for gallery use. The pre-action sprinkler system<br />
operates only when both sprinkler head <strong>and</strong><br />
heat detector are activated, to avoid immediate<br />
water damage to art pieces.<br />
LIFESTYLE CENTRE<br />
With dual entrances at Stanley Street <strong>and</strong><br />
Queen’s Road Central, the building meets the<br />
busy Pottinger Street with gradually enlarged<br />
floor plates on the bottom few floors to create<br />
a cascade of outdoor green terraces. Other<br />
distinctive architectural features include the<br />
operable windows <strong>and</strong> green features. These<br />
are complemented by the large exterior<br />
terraces for al fresco dining on restaurant<br />
floors, as well as a dramatic rooftop bar with<br />
views across the Victoria Harbour.<br />
“I believe architecture has the potential to go<br />
beyond its physical boundaries, to reach out<br />
into the urban context <strong>and</strong> catalyses or propels<br />
the neighbourhood to share its positive energy,”<br />
says William Lim, founder of architecture firm<br />
CL3. This is in the case of H Queens <strong>and</strong> H<br />
Code, which do not set out to displace the old<br />
neighbourhood but, instead, seek to stimulate<br />
it to create a more vibrant urban fabric.<br />
52




