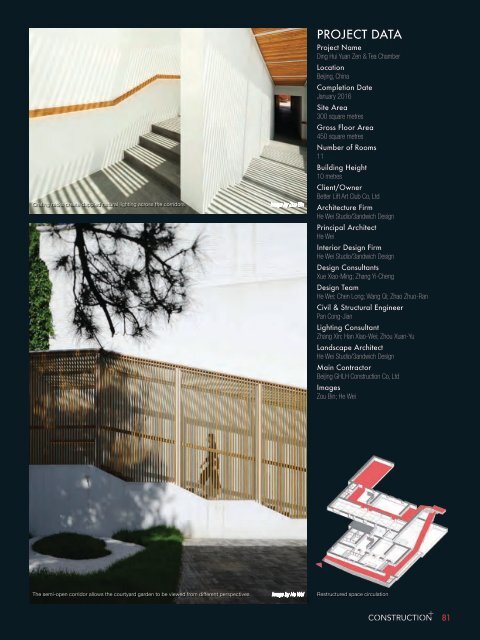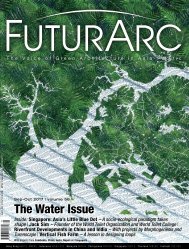Construction+ HK Issue 7 and 8
Construction+ HK Issue 7 and 8
Construction+ HK Issue 7 and 8
Create successful ePaper yourself
Turn your PDF publications into a flip-book with our unique Google optimized e-Paper software.
Grating racks create dappled natural lighting across the corridors<br />
Image by Zou Bin<br />
PROJECT DATA<br />
Project Name<br />
Ding Hui Yuan Zen & Tea Chamber<br />
Location<br />
Beijing, China<br />
Completion Date<br />
January 2016<br />
Site Area<br />
300 square metres<br />
Gross Floor Area<br />
450 square metres<br />
Number of Rooms<br />
11<br />
Building Height<br />
10 metres<br />
Client/Owner<br />
Better Lift Art Club Co, Ltd<br />
Architecture Firm<br />
He Wei Studio/3<strong>and</strong>wich Design<br />
Principal Architect<br />
He Wei<br />
Interior Design Firm<br />
He Wei Studio/3<strong>and</strong>wich Design<br />
Design Consultants<br />
Xue Xiao-Ming; Zhang Yi-Cheng<br />
Design Team<br />
He Wei; Chen Long; Wang Qi; Zhao Zhuo-Ran<br />
Civil & Structural Engineer<br />
Pan Cong-Jian<br />
Lighting Consultant<br />
Zhang Xin; Han Xiao-Wei; Zhou Xuan-Yu<br />
L<strong>and</strong>scape Architect<br />
He Wei Studio/3<strong>and</strong>wich Design<br />
Main Contractor<br />
Beijing GHLH Construction Co, Ltd<br />
Images<br />
Zou Bin; He Wei<br />
The semi-open corridor allows the courtyard garden to be viewed from different perspectives<br />
Image by He Wei<br />
Restructured space circulation<br />
81




