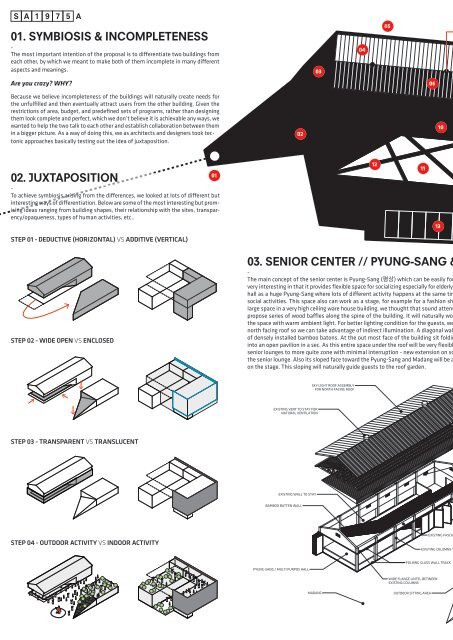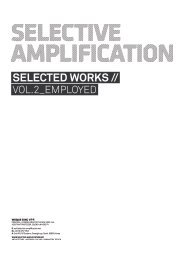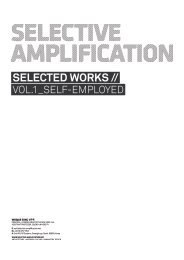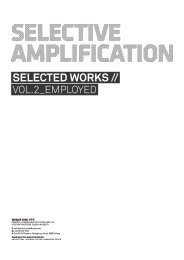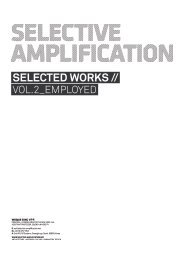SA_VOL1 SELF-EMPLOYED
Create successful ePaper yourself
Turn your PDF publications into a flip-book with our unique Google optimized e-Paper software.
S A<br />
1 9 7 5<br />
A<br />
01. SYMBIOSIS & INCOMPLETENESS<br />
-<br />
The most important intention of the proposal is to differentiate two buildings from<br />
each other, by which we meant to make both of them incomplete in many different<br />
aspects and meanings.<br />
03<br />
04<br />
05<br />
Are you crazy? WHY?<br />
06<br />
Because we believe incompleteness of the buildings will naturally create needs for<br />
the unfulfilled and then eventually attract users from the other building. Given the<br />
restrictions of area, budget, and predefined sets of programs, rather than designing<br />
them look complete and perfect, which we don’t believe it is achievable any ways, we<br />
wanted to help the two talk to each other and establish collaboration between them<br />
in a bigger picture. As a way of doing this, we as architects and designers took tectonic<br />
approaches basically testing out the idea of juxtaposition.<br />
02<br />
10<br />
02. JUXTAPOSITION<br />
-<br />
To achieve symbiosis arising from the differences, we looked at lots of different but<br />
interesting ways of differentiation. Below are some of the most interesting but promising<br />
ideas ranging from building shapes, their relationship with the sites, transparency/opaqueness,<br />
types of human activities, etc..<br />
01<br />
12<br />
11<br />
13<br />
STEP 01 - DEDUCTIVE (HORIZONTAL) VS ADDITIVE (VERTICAL)<br />
STEP 02 - WIDE OPEN VS ENCLOSED<br />
03. SENIOR CENTER // PYUNG-<strong>SA</strong>NG &<br />
-<br />
The main concept of the senior center is Pyung-Sang (평상) which can be easily fou<br />
very interesting in that it provides flexible space for socializing especially for elderly<br />
hall as a huge Pyung-Sang where lots of different activity happens at the same tim<br />
social activities. This space also can work as a stage, for example for a fashion sh<br />
large space in a very high ceiling ware house building, we thought that sound attenu<br />
propose series of wood baffles along the spine of the building. It will naturally wor<br />
the space with warm ambient light. For better lighting condition for the guests, we<br />
north facing roof so we can take advantage of indirect illumination. A diagonal wal<br />
of densely installed bamboo batons. At the out most face of the building sit foldin<br />
into an open pavilion in a sec. As this entire space under the roof will be very flexibl<br />
senior lounges to more quite zone with minimal interruption - new extension on so<br />
the senior lounge. Also its sloped face toward the Pyung-Sang and Madang will be a<br />
on the stage. This sloping will naturally guide guests to the roof garden.<br />
SKY LIGHT ROOF ASSEMBLY<br />
FOR NORTH FACING ROOF<br />
EXISTING VENT TO STAY FOR<br />
NATURAL VENTILATION<br />
STEP 03 - TRANSPARENT VS TRANSLUCENT<br />
EXISTING WALL TO STAY<br />
BAMBOO BATTEN WALL<br />
STEP 04 - OUTDOOR ACTIVITY VS INDOOR ACTIVITY<br />
EXISTING FASCIA<br />
EXISTING COLUMNS T<br />
PYUNG-<strong>SA</strong>NG / MULTI PURPOS HALL<br />
FOLDING GLASS WALL TRACK<br />
WIDE FLANGE LINTEL BETWEEN<br />
EXISTING COLUMNS<br />
MADANG<br />
OUTDOOR SITTING AREA


