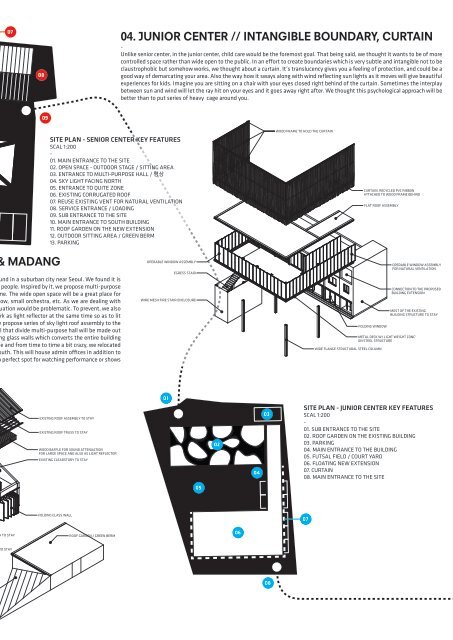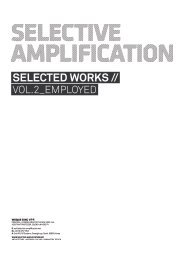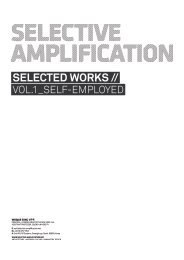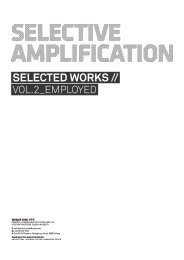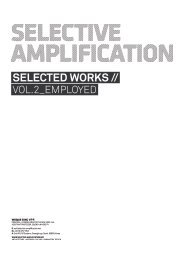SA_VOL1 SELF-EMPLOYED
Create successful ePaper yourself
Turn your PDF publications into a flip-book with our unique Google optimized e-Paper software.
07<br />
08<br />
04. JUNIOR CENTER // INTANGIBLE BOUNDARY, CURTAIN<br />
-<br />
Unlike senior center, in the junior center, child care would be the foremost goal. That being said, we thought it wants to be of more<br />
controlled space rather than wide open to the public. In an effort to create boundaries which is very subtle and intangible not to be<br />
claustrophobic but somehow works, we thought about a curtain. It’s translucency gives you a feeling of protection, and could be a<br />
good way of demarcating your area. Also the way how it sways along with wind reflecting sun lights as it moves will give beautiful<br />
experiences for kids. Imagine you are sitting on a chair with your eyes closed right behind of the curtain. Sometimes the interplay<br />
between sun and wind will let the ray hit on your eyes and it goes away right after. We thought this psychological approach will be<br />
better than to put series of heavy cage around you.<br />
09<br />
SITE PLAN - SENIOR CENTER KEY FEATURES<br />
SCAL 1:200<br />
-<br />
01. MAIN ENTRANCE TO THE SITE<br />
02. OPEN SPACE - OUTDOOR STAGE / SITTING AREA<br />
03. ENTRANCE TO MULTI-PURPOSE HALL / 평상<br />
04. SKY LIGHT FACING NORTH<br />
05. ENTRANCE TO QUITE ZONE<br />
06. EXISTING CORRUGATED ROOF<br />
07. REUSE EXISTING VENT FOR NATURAL VENTILATION<br />
08. SERVICE ENTRANCE / LOADING<br />
09. SUB ENTRANCE TO THE SITE<br />
10. MAIN ENTRANCE TO SOUTH BUILDING<br />
11. ROOF GARDEN ON THE NEW EXTENSION<br />
12. OUTDOOR SITTING AREA / GREEN BERM<br />
13. PARKING<br />
WOOD FRAME TO HOLD THE CURTAIN<br />
CURTAIN. RECYCLED PVC RIBBON<br />
ATTACHED TO WOOD FRAME BEHIND<br />
FLAT ROOF ASSEMBLY<br />
MADANG<br />
nd in a suburban city near Seoul. We found it is<br />
people. Inspired by it, we propose multi-purpose<br />
e. The wide open space will be a great place for<br />
ow, small orchestra, etc. As we are dealing with<br />
ation would be problematic. To prevent, we also<br />
k as light reflector at the same time so as to lit<br />
propose series of sky light roof assembly to the<br />
l that divide multi-purpose hall will be made out<br />
g glass walls which converts the entire building<br />
e and from time to time a bit crazy, we relocated<br />
uth. This will house admin offices in addition to<br />
perfect spot for watching performance or shows<br />
OPERABLE WINDOW ASSEMBLY<br />
EGRESS STAIR<br />
WIRE MESH FIRE STAIR ENCLOSURE<br />
FOLDING WINDOW<br />
WIDE FLANGE STRUCTURAL STEEL COLUMN<br />
OPERABLE WINDOW ASSEMBLY<br />
FOR NATURAL VENTILATION<br />
CONNECTION TO THE PROPOSED<br />
BUILDING EXTENSION<br />
MOST OF THE EXISTING<br />
BUILDING STRUCTURE TO STAY<br />
METAL DECK W/ LIGHT WEIGHT CONC'<br />
ON STEEL STRUCTURE<br />
EXISTING ROOF ASSEMBLY TO STAY<br />
EXISTING ROOF TRUSS TO STAY<br />
WOOD BAFFLE FOR SOUND ATTENUATION<br />
FOR LARGE SPACE AND ALSO AS LIGHT REFLECTOR<br />
EXISTING CLEARSTORY TO STAY<br />
01<br />
02<br />
04<br />
03<br />
SITE PLAN - JUNIOR CENTER KEY FEATURES<br />
SCAL 1:200<br />
-<br />
01. SUB ENTRANCE TO THE SITE<br />
02. ROOF GARDEN ON THE EXISTING BUILDING<br />
03. PARKING<br />
04. MAIN ENTRANCE TO THE BUILDING<br />
05. FUT<strong>SA</strong>L FIELD / COURT YARD<br />
06. FLOATING NEW EXTENSION<br />
07. CURTAIN<br />
08. MAIN ENTRANCE TO THE SITE<br />
05<br />
FOLDING GLASS WALL<br />
07<br />
TO STAY<br />
ROOF GARDEN / GREEN BERM<br />
06<br />
O STAY<br />
08


