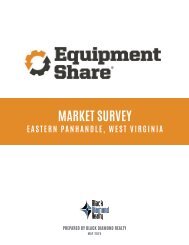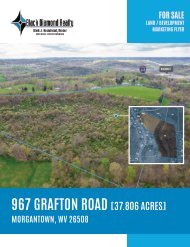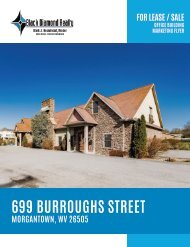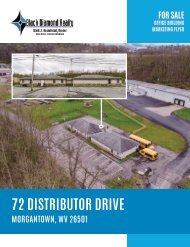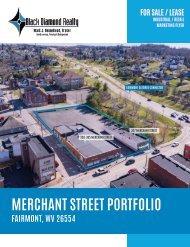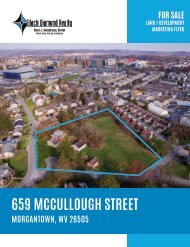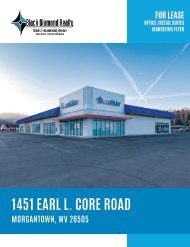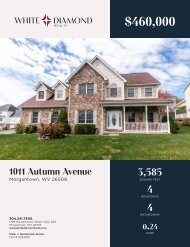5671 Benedum Drive Marketing Flyer
5671 Benedum Drive offers a 26,240 (+/-) square foot building that is situated on 3 acres. The building is comprised of 16,840 (+/-) square feet of warehouse/manufacturing space and 4,400 (+/-) square feet of office space across two floors. An additional 3 (+/-) acres are available adjacent to the property.
5671 Benedum Drive offers a 26,240 (+/-) square foot building that is situated on 3 acres. The building is comprised of 16,840 (+/-) square feet of warehouse/manufacturing space and 4,400 (+/-) square feet of office space across two floors. An additional 3 (+/-) acres are available adjacent to the property.
Create successful ePaper yourself
Turn your PDF publications into a flip-book with our unique Google optimized e-Paper software.
FOR LEASE<br />
INDUSTRIAL / OFFICE / LAND - LOCATED 1.7 MILE OFF I-79, EXIT 125<br />
<strong>5671</strong> BENEDUM DRIVE · SHINNSTON, WV 26431 · 26,240 SQ FT BUILDING · 1-2 (+/-) ACRES<br />
OFFICE / DOCKS FLOOR PLANS<br />
4,400 SQUARE FEET<br />
The office portion of the building consists of 4,400 square feet<br />
(1,200 square feet on the first floor and 3,200 square feet on<br />
the second floor). The first floor office/dock area is comprised<br />
of a large open office/reception area, one private office, two<br />
restrooms, a break room and an IT Closet. The second floor<br />
office is comprised of an open reception area, private offices,<br />
three restrooms, multiple storage closets, a break room, an IT<br />
closet and a large conference area. Access to the mezzanine<br />
space can be achieved via the conference area.<br />
FIRST FLOOR<br />
SECOND FLOOR<br />
11




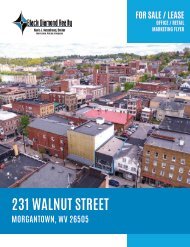
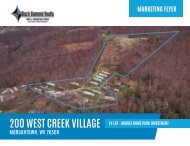
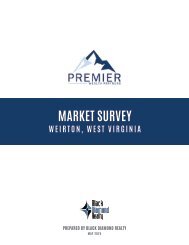
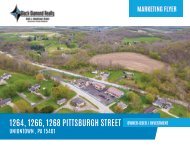
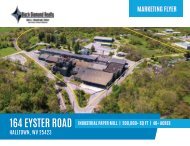
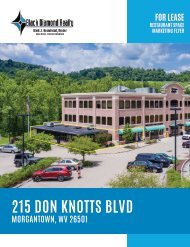
![300 Scott Avenue [Investment] Marketing Flyer](https://img.yumpu.com/68701302/1/190x146/300-scott-avenue-investment-marketing-flyer.jpg?quality=85)
