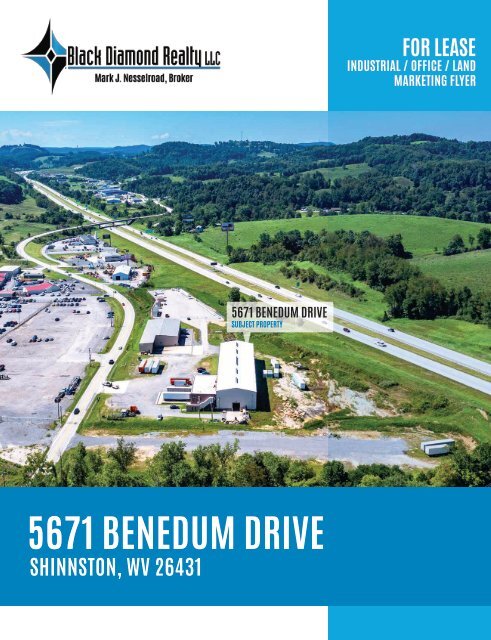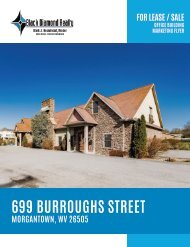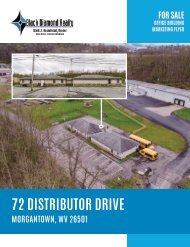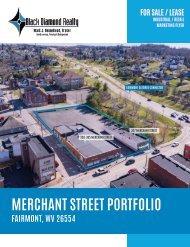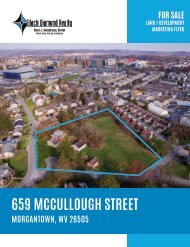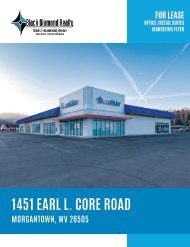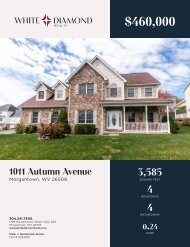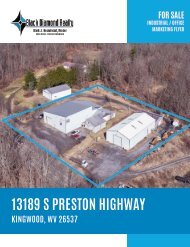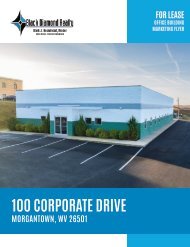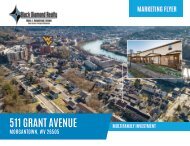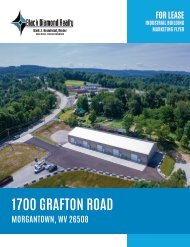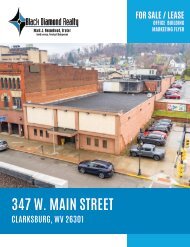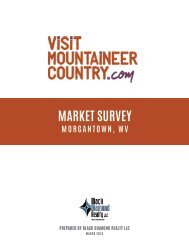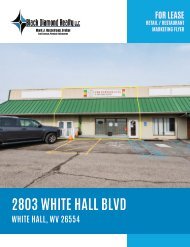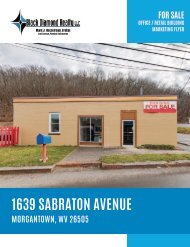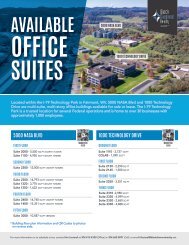5671 Benedum Drive Marketing Flyer
5671 Benedum Drive offers a 26,240 (+/-) square foot building that is situated on 3 acres. The building is comprised of 16,840 (+/-) square feet of warehouse/manufacturing space and 4,400 (+/-) square feet of office space across two floors. An additional 3 (+/-) acres are available adjacent to the property.
5671 Benedum Drive offers a 26,240 (+/-) square foot building that is situated on 3 acres. The building is comprised of 16,840 (+/-) square feet of warehouse/manufacturing space and 4,400 (+/-) square feet of office space across two floors. An additional 3 (+/-) acres are available adjacent to the property.
Create successful ePaper yourself
Turn your PDF publications into a flip-book with our unique Google optimized e-Paper software.
FOR LEASE<br />
INDUSTRIAL / OFFICE / LAND<br />
MARKETING FLYER<br />
<strong>5671</strong> BENEDUM DRIVE<br />
SUBJECT PROPERTY<br />
<strong>5671</strong> BENEDUM DRIVE<br />
SHINNSTON, WV 26431
WHITE OAKS BUSINESS PARK<br />
WHITE OAKS BOULEVARD<br />
INTERSTATE 79<br />
EXIT 125<br />
MOUNTAIN STATE AUTO AUCTION<br />
5546 BENEDUM DRIVE<br />
<strong>5671</strong> BENEDUM DRIVE<br />
SUBJECT PROPERTY
TABLE OF CONTENTS<br />
Property Overview / Specifications<br />
Introduction of property including specifications of the building, utilities, and directions.<br />
Location and Trend Analysis / Aerial Photo<br />
Detailed description with aerial photo of the location and its proximity to<br />
surrounding businesses.<br />
Statistics and Growth Projections<br />
Bridgeport, WV population, employment, income, and reasons to be proud of the location.<br />
Demographics / Key Facts<br />
Demographics and key facts pertaining to the property within a three, five and ten<br />
mile radius<br />
Floor Plans<br />
Detailed description and floor plans of the building.<br />
Interior Photos<br />
Interior photos of the office, second floor mezzanine, and warehouse.<br />
Exterior Photos<br />
Exterior photos of the building and land.<br />
Aerial Photos<br />
Aerial photos of the property from various heights and angles.<br />
02<br />
04<br />
06<br />
08<br />
10<br />
14<br />
16<br />
18
304.413.4350<br />
BlackDiamondRealty.net<br />
David Lorenze, Principal<br />
dlorenze@blackdiamondrealty.net<br />
M. 304.685.3092<br />
INDUSTRIAL / OFFICE / LAND<br />
FOR LEASE<br />
<strong>5671</strong> BENEDUM DRIVE<br />
SHINNSTON, WV 26431<br />
RENTAL RATE / $6.95 SQ FT / YR - NNN<br />
GROSS BUILDING SIZE / 26,240 SQ FT<br />
GROSS LOT SIZE / 1 (+/-) ACRES<br />
ZONING DESCRIPTION / NO ZONING<br />
PROPERTY TYPE / FLEX, INDUSTRIAL, LAND<br />
PROPERTY FEATURES / PRIME VISIBILITY<br />
ALONG I-79, 3-PHASE POWER, 24-HOUR<br />
ACCESSIBILITY, ADDITIONAL ACREAGE<br />
<strong>5671</strong> <strong>Benedum</strong> <strong>Drive</strong> offers a 26,240 (+/-) square foot building that<br />
is situated on 1 (+/-) acres. The building is comprised of 16,840 (+/-)<br />
square feet of warehouse/manufacturing space, 5,000 (+/-) square feet<br />
of mezzanine space and 4,400 (+/-) square feet of office space across<br />
two floors. An additional 1-2 (+/-) acres are available. Pricing does not<br />
include the lot behind the building; only the immediate parking/area<br />
in front of the building and to the immediate side.<br />
The property is located along <strong>Benedum</strong> <strong>Drive</strong>, just 1.7 miles from I-79, Exit 125.<br />
With approximately 0.5 mile of unobstructed interstate frontage, the property<br />
offers excellent visibility to both northbound and southbound traffic. Along I-79<br />
there is a daily traffic count of 38,416 vehicles per day (WVDOH, 2015).<br />
02 <strong>5671</strong> BENEDUM DRIVE
FOR LEASE<br />
INDUSTRIAL / OFFICE / LAND - LOCATED 1.7 MILE OFF I-79, EXIT 125<br />
<strong>5671</strong> BENEDUM DRIVE · SHINNSTON, WV 26431 · 26,240 SQ FT BUILDING · 1-2 (+/-) ACRES<br />
PROPERTY SPECIFICATIONS<br />
SPECIFICATIONS<br />
The subject building was built in 1974 and consists of 26,240<br />
(+/-) square feet. The building is built on an 8” reinforced<br />
concrete surface. Walls are constructed with cinder block on<br />
the bottom half and prefab metal along the top. Roofing is<br />
metal. Wall insulation is 4” fiberglass and roof insulation is 6’<br />
skim craft. There are a total of three HVAC units, one being<br />
on the first floor and two on the second that were installed in<br />
2015. Manufacturing HVAC is radiant tube heat in the dock<br />
and mezzanine area. Lighting in the first floor warehouse and<br />
office are all LED lighting fixtures. Lighting in the dock areas,<br />
loft and mezzanine are all florescent.<br />
INGRESS / EGRESS / PARKING<br />
Ingress and egress onto the property can be achieved by<br />
turning west off of <strong>Benedum</strong> drive into the property parking<br />
lot. The property offers 30+ parking spaces and 5+ tractor<br />
trailer parking spaces.<br />
UPGRADES<br />
Over the office area, a 20-year rubber roof has been installed in<br />
replace of the original roofing. Over the warehouse area, the roof<br />
has been repaired and a 20-year coating was installed in 2021.<br />
An upgraded security system has been added with 13 cameras<br />
in various locations on the interior and exterior of the building.<br />
UTILITIES<br />
This site offers all public utilities, which include the following.<br />
The County sewer system has been upgraded. As part of any deal,<br />
Landlord will tie into the new sewer system at no cost to Tenant.<br />
UTILITY<br />
Electric<br />
Natural Gas<br />
Water<br />
Cable<br />
Internet<br />
PROVIDER<br />
Mon Power<br />
Dominion<br />
Tri-County Water<br />
Multiple Providers<br />
Multiple Providers<br />
Main Building<br />
Lot 1<br />
Lot 2<br />
Lot 3<br />
03
LOCATION TREND ANALYSIS<br />
<strong>5671</strong> <strong>Benedum</strong> <strong>Drive</strong> is located within 2 miles of I-79, Exit 125.<br />
The property is strategically positioned in the heart of heavy<br />
Marcellus Shale activity with excellent interstate visibility.<br />
Harrison County lies in north central West Virginia and is home<br />
to the North Central WV Airport which has one of the longest<br />
runways in WV (7,000 feet). Also in Harrison County are a few<br />
of the top national aerospace companies including: Lockheed<br />
Martin, Bombardier Aerospace, Graftech International, Pratt &<br />
Whitney, amongst others. Harrison County produces the most<br />
shale gas in WV (to date, since drilling began in 2007).<br />
Major employers in the area also include: United Hospital<br />
Center, Federal Bureau of Investigation, VA Medical Center,<br />
and Marcellus Shale O&G service contractors. As of 2015,<br />
there were 36,434 people living within a 5-mile radius. The<br />
total daytime population is 45,309 with 24,363 employees.<br />
In 2015, there were 15,504 households within a 5-mile radius<br />
with a median household income is $44,272 and an average<br />
household income of $60,779. (MapInfo Pro, 2015).<br />
Harrison County, WV<br />
Subject Location<br />
Bridgeport City Limits<br />
Clarksburg City Limits<br />
SUBJECT PROPERTY PARCEL MAP<br />
Distance to nearby cities: Bridgeport, WV - 6 miles, Clarksburg,<br />
WV - 11 miles, Fairmont, WV - 14 Miles, Morgantown, WV - 30<br />
miles, Uniontown, PA - 54 miles, Pittsburgh, PA - 102 miles,<br />
Charleston, WV - 129 miles.<br />
04 <strong>5671</strong> BENEDUM DRIVE
FOR LEASE<br />
INDUSTRIAL / OFFICE / LAND - LOCATED 1.7 MILE OFF I-79, EXIT 125<br />
<strong>5671</strong> BENEDUM DRIVE · SHINNSTON, WV 26431 · 26,240 SQ FT BUILDING · 1-2 (+/-) ACRES<br />
AERIAL PHOTOS<br />
The aerial photo above highlights<br />
several of the most popular surrounding<br />
locations. Referenced with a yellow star<br />
is the subject property, <strong>5671</strong> <strong>Benedum</strong><br />
<strong>Drive</strong>. The property is located 1.7 miles<br />
from I-79, Exit 125 and is strategically<br />
positioned in the heart of heavy Marcellus<br />
Shale activity.<br />
Along I-79 there is a daily traffic<br />
count of 38,416 vehicles per day<br />
(WVDOH, 2015).<br />
Mark Richards Racing<br />
Standard Air & Lite Corporation,<br />
Thompson Gas<br />
Mountain State Auto Auction, LINE-X<br />
Cleveland Brothers Rentals<br />
State Equipment, Inc.<br />
Airgas Store<br />
Central Supply Company<br />
Citco Water<br />
NAPA Auto Parts<br />
George L. Wilson Co.<br />
Freed’s Greenhouse<br />
YRC Freight<br />
Interim HealthCare<br />
BFS Gas Station<br />
Exxon / Dunkin’ Donuts<br />
Freedom Kia of Clarksburg<br />
Wingate by Wyndham Bridgeport<br />
Buffalo Wild Wings<br />
PDC Mountaineer<br />
White Oaks Business Park: Sheetz, Premier bank,<br />
Subway, Justice, Steptoe & Johnson, Federal Credit<br />
Union, Huntington National Bank, Holiday Inn Express,<br />
Clear Mountain Bank, Hawthorn Suites, The Oaks Salon,<br />
Courtyard Marriott, T.G.I. Friday’s, The Thrasher Group,<br />
IHOP, Antero Resources, Dominion Transmission, EQT,<br />
Accenture, Manchin Assisted Living, and more<br />
United Hospital Center<br />
05
BRIDGEPORT,<br />
WEST VIRGINIA<br />
Bridgeport, WV is conveniently located in North Central West Virginia, just two hours<br />
north of the State Capital, Charleston, WV and two hours south of Pittsburgh, PA.<br />
Bridgeport, WV is a growing and diverse community and economic indicators project<br />
the city will continue to grow for decades to come. As more jobs come to Bridgeport,<br />
local businesses and industry will thrive and our population will continue to increase.<br />
06 <strong>5671</strong> BENEDUM DRIVE
FOR LEASE<br />
INDUSTRIAL / OFFICE / LAND - LOCATED 1.7 MILE OFF I-79, EXIT 125<br />
<strong>5671</strong> BENEDUM DRIVE · SHINNSTON, WV 26431 · 26,240 SQ FT BUILDING · 1-2 (+/-) ACRES<br />
STATISTICS & GROWTH PROJECTIONS<br />
68,714<br />
TOTAL POPULATION<br />
As of July 1, 2015, Harrison County had an estimated total population of 68,714.<br />
Bridgeport ranks in the upper quartile for Diversity Index when compared to the<br />
other cities, towns and Census Designated Places (CDPs) in West Virginia.<br />
230 JOBS<br />
ADDED IN GOVERNMENT SECTOR<br />
The government sector will expand in the region due to the presence<br />
of the FBI complex in Bridgeport, which has announced that it will add<br />
more than 230 jobs in the next two years, as well as other government<br />
agencies located along the I-79 high tech corridor.<br />
OVERALL JOB<br />
GROWTH<br />
Harrison County reported the highest average income in the region at $44,600 per<br />
person, a number that is expected to grow. Job growth is projected to reach 0.7%<br />
annually, higher than the state-wide average of 0.5%.<br />
$76,000<br />
MEDIAN HOUSEHOLD INCOME<br />
Households in Bridgeport earn a median yearly income of<br />
$76,050. 61.16% of the households earn more than the national<br />
average each year reported by IncentivesMonitor.com (2016).<br />
462<br />
BUSINESSES<br />
Bridgeport has a total of 462 businesses. In 2016, the leading industries in Bridgeport<br />
were Retail, Professional, Scientific, and Technical Services, Health Care and Social<br />
Services, and Accommodation and Food Services.<br />
07
DEMOGRAPHICS / KEY FACTS<br />
3 MILE RADIUS<br />
3,860<br />
Total<br />
Population<br />
184 7,043 $180,857<br />
Businesses<br />
Daytime<br />
Population<br />
Median Home<br />
Value<br />
$36,939 $76,007 0.20% 44.9<br />
Per Capita<br />
Income<br />
Median Household<br />
Income<br />
2020-2022<br />
Pop Growth Rate<br />
Median Age<br />
KEY SPENDING FACTS<br />
$5,000<br />
$4,000<br />
$3,298<br />
$3,000<br />
$2,000<br />
$2,473<br />
$2,053<br />
$1,000<br />
$980<br />
$648<br />
$0<br />
Travel Transportation Apparel Entertainment Furniture<br />
08 <strong>5671</strong> BENEDUM DRIVE
These infographics contain data provided by Esri, Esri and Bureau of Labor Statistics Esri and Data Axle.<br />
The vintage of the data is 2022, 2027. Spending facts are average annual dollar per household.<br />
5 MILE RADIUS<br />
16,252<br />
738<br />
20,484<br />
$200,351<br />
$32,996<br />
$80,769<br />
0.09%<br />
45.2<br />
Total<br />
Population<br />
Businesses<br />
Daytime<br />
Population<br />
Median Home<br />
Value<br />
Per Capita<br />
Income<br />
Median<br />
Household<br />
Income<br />
2020-2022<br />
Pop Growth<br />
Rate<br />
Median Age<br />
KEY SPENDING FACTS<br />
$4,000<br />
$3,000<br />
$2,000<br />
$1,000<br />
$2,635<br />
$1,045<br />
$2,166<br />
$3,528<br />
$675<br />
$0<br />
Travel<br />
Transportation<br />
Apparel<br />
Entertainment<br />
Furniture<br />
10 MILE RADIUS<br />
88,885<br />
3,669<br />
94,641<br />
$152,578<br />
$34,409<br />
$61,427<br />
0.31%<br />
43.6<br />
Total<br />
Population<br />
Businesses<br />
Daytime<br />
Population<br />
Median Home<br />
Value<br />
Per Capita<br />
Income<br />
Median<br />
Household<br />
Income<br />
2020-2022<br />
Pop Growth<br />
Rate<br />
Median Age<br />
KEY SPENDING FACTS<br />
$4,000<br />
$3,000<br />
$2,000<br />
$1,000<br />
$2,159<br />
$852<br />
$1,891<br />
$3,112<br />
$580<br />
$0<br />
Travel<br />
Transportation<br />
Apparel<br />
Entertainment<br />
Furniture<br />
09
BUILDING FLOOR PLAN<br />
26,240 SQUARE FEET<br />
The entire building consists of 26,240 (+/-) square feet across<br />
two floors. The first floor consists of 16,840 square feet of<br />
warehouse and loading dock space and 1,200 square feet of<br />
office space. The second floor consists of 3,200 square feet of<br />
office space and 5,000 square feet of mezzanine space.<br />
The warehouse offers two 12’ x 14’ drive in doors. A 12’ x 12’<br />
door offers access to the second floor mezzanine space from<br />
the first floor warehouse space. The ceiling height in the warehouse<br />
is 30’ at the eaves, and 16’ in the mezzanine area and<br />
14’ below the mezzanine area. Mezzanine can be removed.<br />
FIRST FLOOR<br />
12’ X 14’<br />
DOOR<br />
WAREHOUSE<br />
(30 FT CEILING HEIGHT)<br />
WAREHOUSE<br />
(14 FT CEILING HEIGHT)<br />
12’ X 14’<br />
DOOR<br />
SECOND FLOOR<br />
LOADING DOCKS<br />
OFFICE<br />
12’ X 12’<br />
DOOR<br />
MEZZANINE<br />
OFFICE<br />
10 <strong>5671</strong> BENEDUM DRIVE
FOR LEASE<br />
INDUSTRIAL / OFFICE / LAND - LOCATED 1.7 MILE OFF I-79, EXIT 125<br />
<strong>5671</strong> BENEDUM DRIVE · SHINNSTON, WV 26431 · 26,240 SQ FT BUILDING · 1-2 (+/-) ACRES<br />
OFFICE / DOCKS FLOOR PLANS<br />
4,400 SQUARE FEET<br />
The office portion of the building consists of 4,400 square feet<br />
(1,200 square feet on the first floor and 3,200 square feet on<br />
the second floor). The first floor office/dock area is comprised<br />
of a large open office/reception area, one private office, two<br />
restrooms, a break room and an IT Closet. The second floor<br />
office is comprised of an open reception area, private offices,<br />
three restrooms, multiple storage closets, a break room, an IT<br />
closet and a large conference area. Access to the mezzanine<br />
space can be achieved via the conference area.<br />
FIRST FLOOR<br />
SECOND FLOOR<br />
11
INTERIOR OFFICE PHOTOS<br />
First Floor Office / Reception.<br />
First Floor Office.<br />
Second Floor Office.<br />
Second Floor Office.<br />
12 <strong>5671</strong> BENEDUM DRIVE
FOR LEASE<br />
INDUSTRIAL / OFFICE / LAND - LOCATED 1.7 MILE OFF I-79, EXIT 125<br />
<strong>5671</strong> BENEDUM DRIVE · SHINNSTON, WV 26431 · 26,240 SQ FT BUILDING · 1-2 (+/-) ACRES<br />
MEZZANINE PHOTOS<br />
Second Floor Mezzanine.<br />
Second Floor Mezzanine Door (12’ x 12’).<br />
Second Floor Mezzanine Entrance.<br />
13
INTERIOR WAREHOUSE PHOTOS<br />
Warehouse Facing South Door.<br />
Loading Dock Area.<br />
View of Warehouse From Loading Dock Area.<br />
14 <strong>5671</strong> BENEDUM DRIVE
FOR LEASE<br />
INDUSTRIAL / OFFICE / LAND - LOCATED 1.7 MILE OFF I-79, EXIT 125<br />
<strong>5671</strong> BENEDUM DRIVE · SHINNSTON, WV 26431 · 26,240 SQ FT BUILDING · 1-2 (+/-) ACRES<br />
Warehouse Area Facing North Door.<br />
Warehouse Area Facing South.<br />
Dock Leveller.<br />
Warehouse Area Facing North Door.<br />
15
EXTERIOR PHOTOS<br />
View of the Building Facing North.<br />
View of Office Building.<br />
View of Side Yard Area Facing North.<br />
16 <strong>5671</strong> BENEDUM DRIVE
FOR LEASE<br />
INDUSTRIAL / OFFICE / LAND - LOCATED 1.7 MILE OFF I-79, EXIT 125<br />
<strong>5671</strong> BENEDUM DRIVE · SHINNSTON, WV 26431 · 26,240 SQ FT BUILDING · 1-2 (+/-) ACRES<br />
View of Warehouse Facing Northeast.<br />
View of the Building Facing Southeast.<br />
Office Building/Parking Lot.<br />
17
AERIAL PHOTOS<br />
View of the Property Facing Northwest.<br />
*Boudaries are approximate<br />
18 <strong>5671</strong> BENEDUM DRIVE
FOR LEASE<br />
INDUSTRIAL / OFFICE / LAND - LOCATED 1.7 MILE OFF I-79, EXIT 125<br />
<strong>5671</strong> BENEDUM DRIVE · SHINNSTON, WV 26431 · 26,240 SQ FT BUILDING · 1-2 (+/-) ACRES<br />
View of the Property Facing West.<br />
View of the Property Facing Northeast.<br />
View of the Property Facing Southeast.<br />
19
AERIAL PHOTOS<br />
View of the Property Facing West.<br />
View of the Property Facing Northeast.<br />
View of the Property Overhead.<br />
20 <strong>5671</strong> BENEDUM DRIVE
FOR LEASE<br />
INDUSTRIAL / OFFICE / LAND - LOCATED 1.7 MILE OFF I-79, EXIT 125<br />
<strong>5671</strong> BENEDUM DRIVE · SHINNSTON, WV 26431 · 26,240 SQ FT BUILDING · 1-2 (+/-) ACRES<br />
View of the Property Facing South.<br />
21
CONTACT<br />
BLACK DIAMOND REALTY LLC<br />
1399 Stewartstown Road, Suite 150<br />
Morgantown, WV 26505<br />
P. 304.413.4350 | F. 304.599.3285<br />
BlackDiamondRealty.net<br />
PRIMARY CONTACT<br />
David Lorenze, Principal<br />
M. 304.685.3092<br />
dlorenze@blackdiamondrealty.net<br />
* All information is believed to be accurate but not guaranteed. More information is available upon request.


