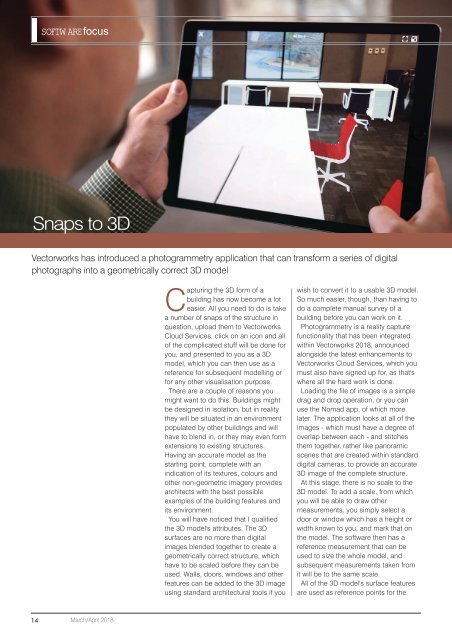CC1803
Create successful ePaper yourself
Turn your PDF publications into a flip-book with our unique Google optimized e-Paper software.
SOFTWARE focus<br />
Snaps to 3D<br />
Vectorworks has introduced a photogrammetry application that can transform a series of digital<br />
photographs into a geometrically correct 3D model<br />
Capturing the 3D form of a<br />
building has now become a lot<br />
easier. All you need to do is take<br />
a number of snaps of the structure in<br />
question, upload them to Vectorworks<br />
Cloud Services, click on an icon and all<br />
of the complicated stuff will be done for<br />
you, and presented to you as a 3D<br />
model, which you can then use as a<br />
reference for subsequent modelling or<br />
for any other visualisation purpose.<br />
There are a couple of reasons you<br />
might want to do this. Buildings might<br />
be designed in isolation, but in reality<br />
they will be situated in an environment<br />
populated by other buildings and will<br />
have to blend in, or they may even form<br />
extensions to existing structures.<br />
Having an accurate model as the<br />
starting point, complete with an<br />
indication of its textures, colours and<br />
other non-geometric imagery provides<br />
architects with the best possible<br />
examples of the building features and<br />
its environment.<br />
You will have noticed that I qualified<br />
the 3D model's attributes. The 3D<br />
surfaces are no more than digital<br />
images blended together to create a<br />
geometrically correct structure, which<br />
have to be scaled before they can be<br />
used. Walls, doors, windows and other<br />
features can be added to the 3D image<br />
using standard architectural tools if you<br />
wish to convert it to a usable 3D model.<br />
So much easier, though, than having to<br />
do a complete manual survey of a<br />
building before you can work on it.<br />
Photogrammetry is a reality capture<br />
functionality that has been integrated<br />
within Vectorworks 2018, announced<br />
alongside the latest enhancements to<br />
Vectorworks Cloud Services, which you<br />
must also have signed up for, as that's<br />
where all the hard work is done.<br />
Loading the file of images is a simple<br />
drag and drop operation, or you can<br />
use the Nomad app, of which more<br />
later. The application looks at all of the<br />
images - which must have a degree of<br />
overlap between each - and stitches<br />
them together, rather like panoramic<br />
scenes that are created within standard<br />
digital cameras, to provide an accurate<br />
3D image of the complete structure.<br />
At this stage, there is no scale to the<br />
3D model. To add a scale, from which<br />
you will be able to draw other<br />
measurements, you simply select a<br />
door or window which has a height or<br />
width known to you, and mark that on<br />
the model. The software then has a<br />
reference measurement that can be<br />
used to size the whole model, and<br />
subsequent measurements taken from<br />
it will be to the same scale.<br />
All of the 3D model's surface features<br />
are used as reference points for the<br />
14<br />
March/April 2018

















