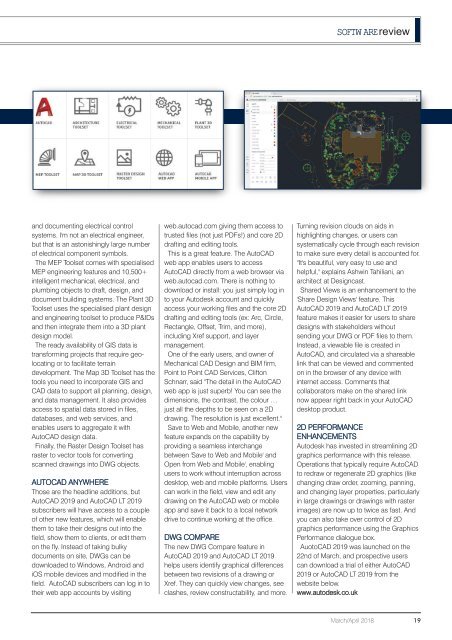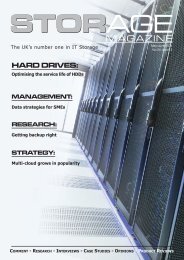CC1803
You also want an ePaper? Increase the reach of your titles
YUMPU automatically turns print PDFs into web optimized ePapers that Google loves.
SOFTWARE review<br />
and documenting electrical control<br />
systems. I'm not an electrical engineer,<br />
but that is an astonishingly large number<br />
of electrical component symbols.<br />
The MEP Toolset comes with specialised<br />
MEP engineering features and 10,500+<br />
intelligent mechanical, electrical, and<br />
plumbing objects to draft, design, and<br />
document building systems. The Plant 3D<br />
Toolset uses the specialised plant design<br />
and engineering toolset to produce P&IDs<br />
and then integrate them into a 3D plant<br />
design model.<br />
The ready availability of GIS data is<br />
transforming projects that require geolocating<br />
or to facilitate terrain<br />
development. The Map 3D Toolset has the<br />
tools you need to incorporate GIS and<br />
CAD data to support all planning, design,<br />
and data management. It also provides<br />
access to spatial data stored in files,<br />
databases, and web services, and<br />
enables users to aggregate it with<br />
AutoCAD design data.<br />
Finally, the Raster Design Toolset has<br />
raster to vector tools for converting<br />
scanned drawings into DWG objects.<br />
AUTOCAD ANYWHERE<br />
Those are the headline additions, but<br />
AutoCAD 2019 and AutoCAD LT 2019<br />
subscribers will have access to a couple<br />
of other new features, which will enable<br />
them to take their designs out into the<br />
field, show them to clients, or edit them<br />
on the fly. Instead of taking bulky<br />
documents on site, DWGs can be<br />
downloaded to Windows, Android and<br />
iOS mobile devices and modified in the<br />
field. AutoCAD subscribers can log in to<br />
their web app accounts by visiting<br />
web.autocad.com giving them access to<br />
trusted files (not just PDFs!) and core 2D<br />
drafting and editing tools.<br />
This is a great feature. The AutoCAD<br />
web app enables users to access<br />
AutoCAD directly from a web browser via<br />
web.autocad.com. There is nothing to<br />
download or install: you just simply log in<br />
to your Autodesk account and quickly<br />
access your working files and the core 2D<br />
drafting and editing tools (ex: Arc, Circle,<br />
Rectangle, Offset, Trim, and more),<br />
including Xref support, and layer<br />
management.<br />
One of the early users, and owner of<br />
Mechanical CAD Design and BIM firm,<br />
Point to Point CAD Services, Clifton<br />
Schnarr, said "The detail in the AutoCAD<br />
web app is just superb! You can see the<br />
dimensions, the contrast, the colour …<br />
just all the depths to be seen on a 2D<br />
drawing. The resolution is just excellent."<br />
Save to Web and Mobile, another new<br />
feature expands on the capability by<br />
providing a seamless interchange<br />
between 'Save to Web and Mobile' and<br />
Open from Web and Mobile', enabling<br />
users to work without interruption across<br />
desktop, web and mobile platforms. Users<br />
can work in the field, view and edit any<br />
drawing on the AutoCAD web or mobile<br />
app and save it back to a local network<br />
drive to continue working at the office.<br />
DWG COMPARE<br />
The new DWG Compare feature in<br />
AutoCAD 2019 and AutoCAD LT 2019<br />
helps users identify graphical differences<br />
between two revisions of a drawing or<br />
Xref. They can quickly view changes, see<br />
clashes, review constructability, and more.<br />
Turning revision clouds on aids in<br />
highlighting changes, or users can<br />
systematically cycle through each revision<br />
to make sure every detail is accounted for.<br />
"It's beautiful, very easy to use and<br />
helpful," explains Ashwin Tahiliani, an<br />
architect at Designcast.<br />
Shared Views is an enhancement to the<br />
'Share Design Views' feature. This<br />
AutoCAD 2019 and AutoCAD LT 2019<br />
feature makes it easier for users to share<br />
designs with stakeholders without<br />
sending your DWG or PDF files to them.<br />
Instead, a viewable file is created in<br />
AutoCAD, and circulated via a shareable<br />
link that can be viewed and commented<br />
on in the browser of any device with<br />
internet access. Comments that<br />
collaborators make on the shared link<br />
now appear right back in your AutoCAD<br />
desktop product.<br />
2D PERFORMANCE<br />
ENHANCEMENTS<br />
Autodesk has invested in streamlining 2D<br />
graphics performance with this release.<br />
Operations that typically require AutoCAD<br />
to redraw or regenerate 2D graphics (like<br />
changing draw order, zooming, panning,<br />
and changing layer properties, particularly<br />
in large drawings or drawings with raster<br />
images) are now up to twice as fast. And<br />
you can also take over control of 2D<br />
graphics performance using the Graphics<br />
Performance dialogue box.<br />
AuotoCAD 2019 was launched on the<br />
22nd of March, and prospective users<br />
can download a trial of either AutoCAD<br />
2019 or AutoCAD LT 2019 from the<br />
website below.<br />
www.autodesk.co.uk<br />
March/April 2018 19

















