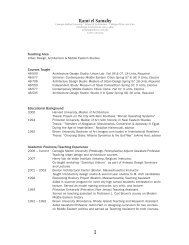Pittsburgh International Airport Area Development Vision Plan ...
Pittsburgh International Airport Area Development Vision Plan ...
Pittsburgh International Airport Area Development Vision Plan ...
You also want an ePaper? Increase the reach of your titles
YUMPU automatically turns print PDFs into web optimized ePapers that Google loves.
11.a. Airfield Related Model<br />
<strong>Pittsburgh</strong> <strong>International</strong> <strong>Airport</strong><br />
The conceptual plans for the Airfield Related Model in this section are variations and enhancements to the 2011<br />
Allegheny County <strong>Airport</strong> Authority <strong>Development</strong> Master <strong>Plan</strong> as described on pages 22 and 23 of this report.<br />
Existing Conditions<br />
The <strong>Pittsburgh</strong> <strong>International</strong> <strong>Airport</strong> (PIT) is served by a midfield terminal with parallel east-west runways to the<br />
north and south of the terminal. The passenger terminal and parking sit to the west. The airport is surrounded<br />
by a loop of highways with limited access Interstate 376 to the south and north. Significant airfield related<br />
development opportunities exist on the northern, western and southern sides of the airport. To the north and<br />
south there are opportunities for cargo related development along the north and south runways with truck<br />
access connecting directly to the Interstate System. Investment in the North Field site has already begun with<br />
the construction of Dick’s Sporting Goods corporate headquarters and the completion of grading and infrastructure<br />
for new cargo / logistics / manufacturing buildings. Similar opportunities exist along the southern runway,<br />
but will require significant regrading and the construction of a new access road, as well as the completion of<br />
the planned Enlow Road I-376 interchange. West of the terminal there exist opportunities for continued office,<br />
hospitality and limited retail development with direct terminal and highway access. Today this zone is devoted to<br />
surface parking lots partially served by an enclosed moving walkway. Since the opening of the terminal in 1992,<br />
one major terminal related development has occurred with the construction of a Hyatt Regency Hotel connected<br />
directly to the moving walkway.<br />
Geographic Setting<br />
<strong>Pittsburgh</strong> <strong>International</strong> <strong>Airport</strong> sits on one of the largest flat plateaus in Allegheny County, surrounded by a<br />
complex and steep topography of hills and creek valleys. Land to the north and west of the airport is roughly at<br />
the same elevation as the airfield, while land to the south descends rapidly into the Montour Run Watershed.<br />
The underlying geography makes development at the North Field and West Field sites relatively easy, while the<br />
proposed South Field site and future runway will require significant grading.<br />
<strong>Airport</strong> Parking Lots<br />
& West Field Site:<br />
Mixed Use<br />
North Field Site:<br />
Cargo/ Logistics /<br />
Manufacturing<br />
South Field Site:<br />
Cargo/ Logistics /<br />
Manufacturing<br />
<strong>Development</strong> Components<br />
Airfield Related development opportunities fall into two categories:<br />
On the North and South Field Sites opportunities exist for new cargo, logistics and high value manufacturing<br />
buildings with direct airfield and highway access. On both sites there is enough space for multiple new buildings<br />
with both truck and runway access. Both sites also can accommodate multiple flex buildings with primarily<br />
truck access.<br />
On the existing <strong>Airport</strong> Parking Lots and adjacent West field Site there is an opportunity for mixed use development<br />
with direct terminal access including significant new office space, additional hotel space, meeting<br />
and conference space, limited retail and restaurant uses. New development would be supported by a mix of<br />
structured and surface parking.<br />
Precedents<br />
New Mixed-Use <strong>Development</strong><br />
› Gate Village, Dubai <strong>International</strong> Finance<br />
Centre (Hopkins Architects)<br />
A development of primarily office uses<br />
on a multistory podium of structured<br />
parking. At the pedestrian podium level<br />
Gate Village contains limited retail uses<br />
such as restaurants, cafes and galleries<br />
along with office lobbies.<br />
New <strong>Airport</strong> Terminal <strong>Development</strong><br />
› Schiphol <strong>Airport</strong>, Amsterdam (KCAP - <strong>Plan</strong>ner)<br />
New mixed use development adjacent<br />
to the existing Schiphol including offices,<br />
retail, hotels and structured parking.<br />
The Schiphol aerotropolis creates a<br />
walkable environment that is connected<br />
to the airport terminal, a regional and<br />
national rail station and parking and<br />
highway networks.<br />
36 <strong>Pittsburgh</strong> <strong>International</strong> <strong>Airport</strong> <strong>Area</strong> <strong>Development</strong> <strong>Vision</strong> <strong>Plan</strong> (Aerotropolis) September 2011 September 2011 <strong>Pittsburgh</strong> <strong>International</strong> <strong>Airport</strong> <strong>Area</strong> <strong>Development</strong> <strong>Vision</strong> <strong>Plan</strong> (Aerotropolis) 37<br />
Gate Village<br />
Schiphol <strong>Plan</strong><br />
Schiphol <strong>Airport</strong>



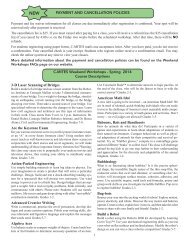

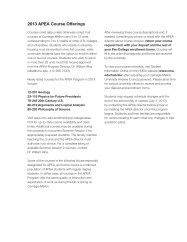
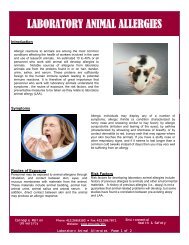
![Pittsburgh Neighborhoods [.pdf] - Carnegie Mellon University](https://img.yumpu.com/22011290/1/190x115/pittsburgh-neighborhoods-pdf-carnegie-mellon-university.jpg?quality=85)
![Curriculum Vitae [.pdf] - Carnegie Mellon University](https://img.yumpu.com/20737100/1/190x245/curriculum-vitae-pdf-carnegie-mellon-university.jpg?quality=85)

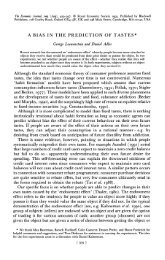
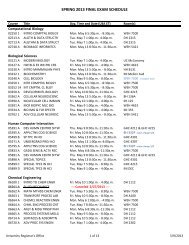
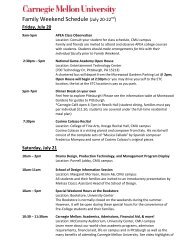
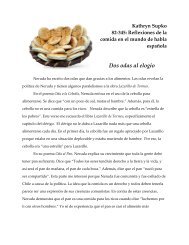


![May 2012 [.pdf] - Carnegie Mellon University](https://img.yumpu.com/12198417/1/190x253/may-2012-pdf-carnegie-mellon-university.jpg?quality=85)
