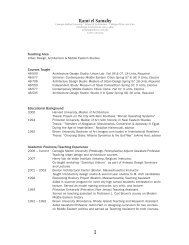Pittsburgh International Airport Area Development Vision Plan ...
Pittsburgh International Airport Area Development Vision Plan ...
Pittsburgh International Airport Area Development Vision Plan ...
You also want an ePaper? Increase the reach of your titles
YUMPU automatically turns print PDFs into web optimized ePapers that Google loves.
<strong>Pittsburgh</strong> <strong>International</strong> <strong>Airport</strong> <strong>Area</strong> <strong>Development</strong> <strong>Vision</strong> <strong>Plan</strong> (Aerotropolis) September 2011<br />
This study recommends that the West Field development sites be served by a new road network that connects to both the Moon Clinton I-376 interchange and the existing<br />
airport access loop. This is particularly important for any new mixed use that where users would be a mix travelers and local residents. At minimum the mixed use development<br />
(3) should have its parking access connected to the airport access roads allowing travelers to arrive either via the people mover or rental car without “leaving” the<br />
airport.<br />
As agreed by the ACAA during the charrette, a zone at the western edge of the runway offers opportunities for limited cargo / logistics / manufacturing uses or dedicated<br />
corporate hangar space with airfield access (6).<br />
The second zone further west is envisioned as a campus environment of primarily office uses, for one or more users. Buildings are organized around a central street and<br />
green space, with surface parking organized around the periphery.<br />
On the West Field site new development is organized into three zones. Adjacent to the existing parking lots on the west side of the airport access roads there is an opportunity<br />
to create a campus of mixed use buildings at the terminus of the people mover. This study recommends this area be organized as a grouping of buildings sitting on top<br />
of a multi story structured parking podium (3). This strategy would allow for the creation of a pedestrian oriented podium level with direct terminal access via the people<br />
mover. Uses could include office space, additional hotels, meeting and conference space and limited supporting retail and restaurants. This zone could be the first phase of<br />
terminal development and could be be built without disrupting the existing parking lots, which are crucial to maintaining parking revenues to support the operations of the<br />
airport.<br />
On the <strong>Airport</strong> Parking Lots this study recommends continuing the pattern of development established by the Hyatt and building new mixed use buildings along both sides<br />
of the people mover spine (2). Uses could include office space, additional hotels, meeting and conference space and limited supporting retail and restaurants. The adjacent<br />
surface parking lots would be converted to structured parking as needed to support new development and to replace lost airport parking (1). It is also recommended that<br />
the location of the future light rail transit station be optimized to serve both the airport and the future terminal related development. Ideally the station would be located<br />
above or below the people mover between the existing structured parking garage and the Hyatt Regency (7).<br />
To date limited development has occurred adjacent to the airport terminal with the construction of the Hyatt Regency Hotel. Currently this zone is a large basin of surface<br />
parking lots served by a one way loop access road and a linear pedestrian people mover connected directly to the terminal.<br />
<strong>Airport</strong> Parking Lots & West Field Site<br />
Light Rail Line<br />
Green Space<br />
Surface Parking<br />
3<br />
Develop a mix of uses on top<br />
of a structured parking podium<br />
connected to the terminal by an<br />
extended people mover<br />
6<br />
Create new cargo / logistics or<br />
corporate hangar buildings with<br />
airfield access<br />
Office/Flex<br />
Structured Parking<br />
Mixed Use<br />
Cargo/Manufacturing/Logistics<br />
5<br />
2<br />
Develop new mixed use<br />
buildings along an extended<br />
people mover spine<br />
Connect West Field sites to the<br />
existing terminal road loop with<br />
a new road network<br />
0 420 ft 840 ft 1,680 ft<br />
1<br />
Build structured parking on<br />
existing airport surface lots<br />
4<br />
Create a campus on the West<br />
Field hill top for new corporate<br />
office uses<br />
7<br />
Locate future Light Rail Transit<br />
station at the interface between<br />
the terminal, people mover,<br />
mixed use development and<br />
existing structured parking<br />
40 41<br />
7<br />
3<br />
2<br />
1<br />
4<br />
5<br />
6<br />
Airfield Related <strong>Development</strong>



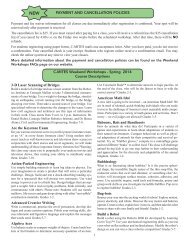
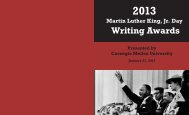
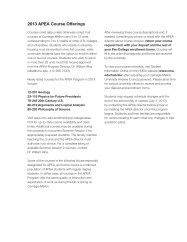
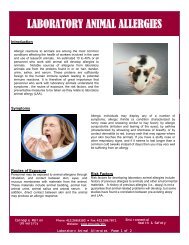
![Pittsburgh Neighborhoods [.pdf] - Carnegie Mellon University](https://img.yumpu.com/22011290/1/190x115/pittsburgh-neighborhoods-pdf-carnegie-mellon-university.jpg?quality=85)
![Curriculum Vitae [.pdf] - Carnegie Mellon University](https://img.yumpu.com/20737100/1/190x245/curriculum-vitae-pdf-carnegie-mellon-university.jpg?quality=85)

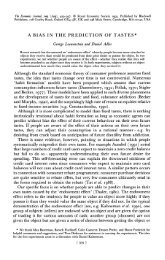
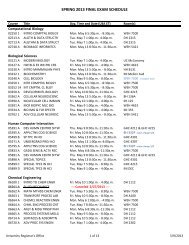
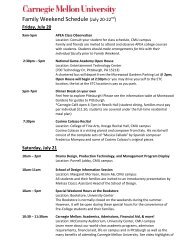
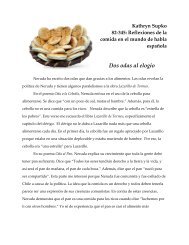

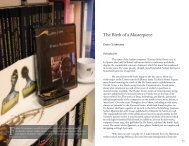
![May 2012 [.pdf] - Carnegie Mellon University](https://img.yumpu.com/12198417/1/190x253/may-2012-pdf-carnegie-mellon-university.jpg?quality=85)
