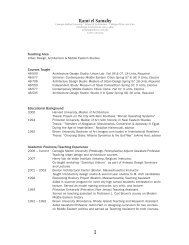Pittsburgh International Airport Area Development Vision Plan ...
Pittsburgh International Airport Area Development Vision Plan ...
Pittsburgh International Airport Area Development Vision Plan ...
You also want an ePaper? Increase the reach of your titles
YUMPU automatically turns print PDFs into web optimized ePapers that Google loves.
<strong>Pittsburgh</strong> <strong>International</strong> <strong>Airport</strong> <strong>Area</strong> <strong>Development</strong> <strong>Vision</strong> <strong>Plan</strong> (Aerotropolis) September 2011<br />
Developing a cargo center on the South Field Site will require limited regrading<br />
and the construction of new utility and road infrastructure. In the short term<br />
grading can be limited to the building and parking pads, a limited new taxi way<br />
and the access roads. In the long term the grade of the entire South Field area<br />
would be leveled to that of the existing air field to accommodate a new runway.<br />
In the ultimate configuration shown at right the access loop road would tunnel<br />
under the new runway and taxi ways.<br />
<strong>Airport</strong> Related Model<br />
Today the North Field Site is already well established with significant regrading,<br />
utilities and road infrastructure already in place for the construction of new<br />
cargo / logistics / manufacturing buildings. This study recommends a similar<br />
strategy be taken on the South Field site in the zone between the existing airfield<br />
and the proposed new southern runway (4). The area between the runways<br />
would be divided into two zones. Along a new taxi way adjacent to the runway<br />
would be a new South Field Cargo Center (1) with 5 new cargo buildings with<br />
both truck and plane access, and 9 flex buildings with truck access only. The<br />
remainder of this area would be reserved for a future airfield maintenance zone<br />
(3). To serve the South Field site a new loop access road would need to be constructed<br />
connecting the existing McClaren Road interchange with the proposed<br />
Enlow Road interchange (5).<br />
North Field and South Field Sites<br />
Context Map<br />
Light Rail Line<br />
4<br />
Future new runway<br />
7<br />
<strong>Airport</strong> Parking Lots Site<br />
Green Space<br />
Surface Parking<br />
3<br />
Future airfield maintenance zone<br />
Office/Flex<br />
Structured Parking<br />
6<br />
2<br />
South Field cargo / manufacturing<br />
/ logistics buildings with truck<br />
access to 376<br />
North Field cargo / manufacturing<br />
/ logistics center with truck access<br />
to business 376<br />
Mixed Use<br />
Cargo/Manufacturing/Logistics<br />
1<br />
South Field cargo center with<br />
direct airfield access on a new<br />
taxiway<br />
5<br />
New truck cargo access road<br />
between Mc Claren Road<br />
interchange and new Enlow Road<br />
interchange<br />
8<br />
West Field Site<br />
0 1,250 ft 5,000 ft 10,000 ft<br />
38 39<br />
5<br />
4<br />
3<br />
5<br />
2<br />
South Field Site<br />
1<br />
<strong>Airport</strong> Parking Lots<br />
& West Field Site<br />
7<br />
8<br />
1<br />
North Field Site<br />
6<br />
Airfield Related <strong>Development</strong>



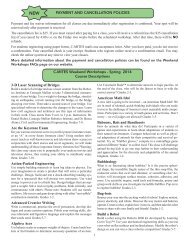

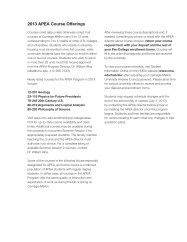
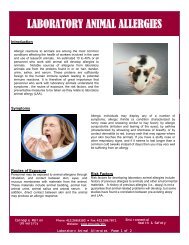
![Pittsburgh Neighborhoods [.pdf] - Carnegie Mellon University](https://img.yumpu.com/22011290/1/190x115/pittsburgh-neighborhoods-pdf-carnegie-mellon-university.jpg?quality=85)
![Curriculum Vitae [.pdf] - Carnegie Mellon University](https://img.yumpu.com/20737100/1/190x245/curriculum-vitae-pdf-carnegie-mellon-university.jpg?quality=85)

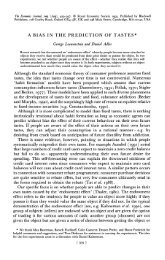
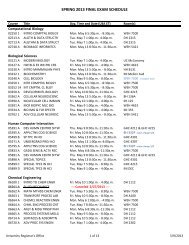
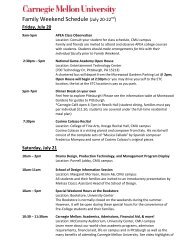
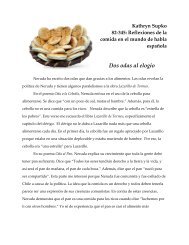


![May 2012 [.pdf] - Carnegie Mellon University](https://img.yumpu.com/12198417/1/190x253/may-2012-pdf-carnegie-mellon-university.jpg?quality=85)
