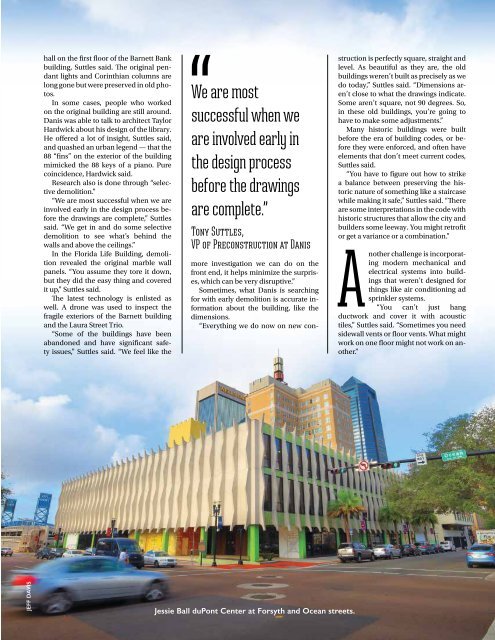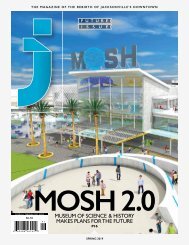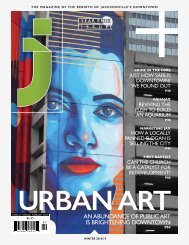J Magazine Spring 2018
You also want an ePaper? Increase the reach of your titles
YUMPU automatically turns print PDFs into web optimized ePapers that Google loves.
hall on the first floor of the Barnett Bank<br />
building, Suttles said. The original pendant<br />
lights and Corinthian columns are<br />
long gone but were preserved in old photos.<br />
In some cases, people who worked<br />
on the original building are still around.<br />
Danis was able to talk to architect Taylor<br />
Hardwick about his design of the library.<br />
He offered a lot of insight, Suttles said,<br />
and quashed an urban legend — that the<br />
88 “fins” on the exterior of the building<br />
mimicked the 88 keys of a piano. Pure<br />
coincidence, Hardwick said.<br />
Research also is done through “selective<br />
demolition.”<br />
“We are most successful when we are<br />
involved early in the design process before<br />
the drawings are complete,” Suttles<br />
said. “We get in and do some selective<br />
demolition to see what’s behind the<br />
walls and above the ceilings.”<br />
In the Florida Life Building, demolition<br />
revealed the original marble wall<br />
panels. “You assume they tore it down,<br />
but they did the easy thing and covered<br />
it up,” Suttles said.<br />
The latest technology is enlisted as<br />
well. A drone was used to inspect the<br />
fragile exteriors of the Barnett building<br />
and the Laura Street Trio.<br />
“Some of the buildings have been<br />
abandoned and have significant safety<br />
issues,” Suttles said. “We feel like the<br />
“We are most<br />
successful when we<br />
are involved early in<br />
the design process<br />
before the drawings<br />
are complete.”<br />
Tony Suttles,<br />
VP of Preconstruction at Danis<br />
more investigation we can do on the<br />
front end, it helps minimize the surprises,<br />
which can be very disruptive.”<br />
Sometimes, what Danis is searching<br />
for with early demolition is accurate information<br />
about the building, like the<br />
dimensions.<br />
“Everything we do now on new construction<br />
is perfectly square, straight and<br />
level. As beautiful as they are, the old<br />
buildings weren’t built as precisely as we<br />
do today,” Suttles said. “Dimensions aren’t<br />
close to what the drawings indicate.<br />
Some aren’t square, not 90 degrees. So,<br />
in these old buildings, you’re going to<br />
have to make some adjustments.”<br />
Many historic buildings were built<br />
before the era of building codes, or before<br />
they were enforced, and often have<br />
elements that don’t meet current codes,<br />
Suttles said.<br />
“You have to figure out how to strike<br />
a balance between preserving the historic<br />
nature of something like a staircase<br />
while making it safe,” Suttles said. “There<br />
are some interpretations in the code with<br />
historic structures that allow the city and<br />
builders some leeway. You might retrofit<br />
or get a variance or a combination.”<br />
Another challenge is incorporating<br />
modern mechanical and<br />
electrical systems into buildings<br />
that weren’t designed for<br />
things like air conditioning ad<br />
sprinkler systems.<br />
“You can’t just hang<br />
ductwork and cover it with acoustic<br />
tiles,” Suttles said. “Sometimes you need<br />
sidewall vents or floor vents. What might<br />
work on one floor might not work on another.”<br />
JEFF DAVIS<br />
Jessie Ball duPont Center at Forsyth and Ocean streets.
















