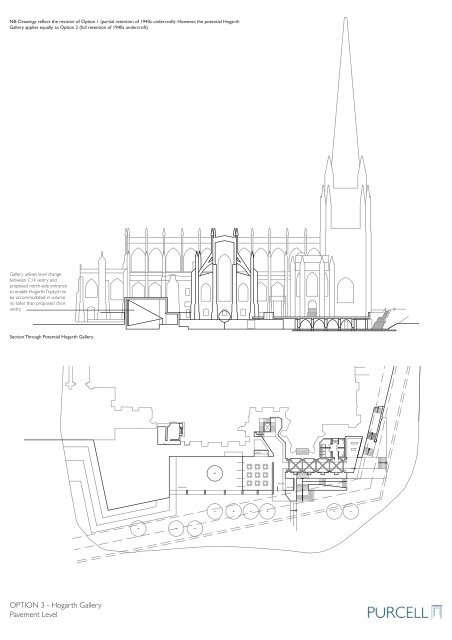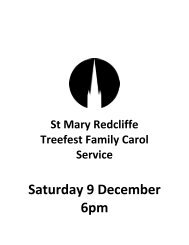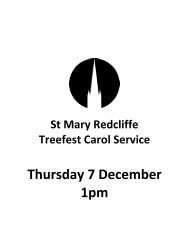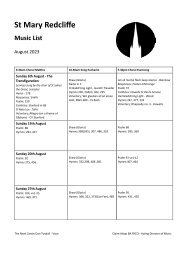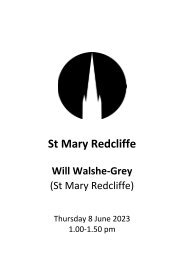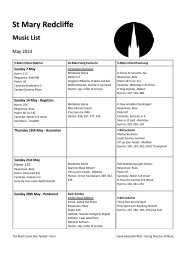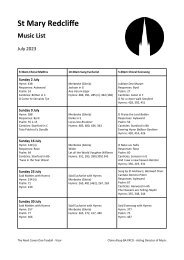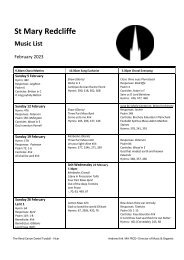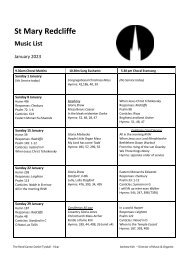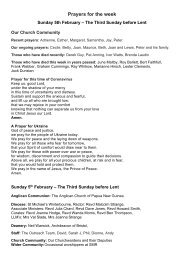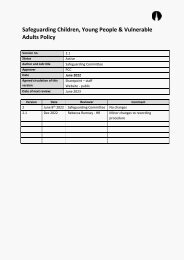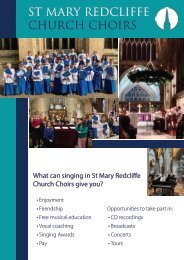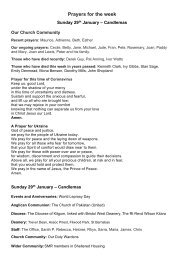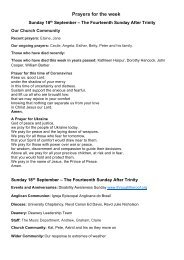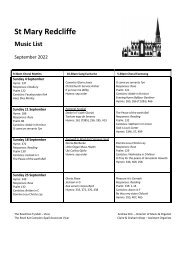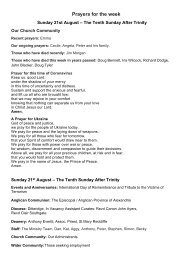St Mary Redcliffe Project 450 Options Appraisal September 2018
Create successful ePaper yourself
Turn your PDF publications into a flip-book with our unique Google optimized e-Paper software.
NB: Drawings reflect the revision of Option 1 (partial retention of 1940s undercroft). However, the potential Hogarth<br />
Gallery applies equally to Option 2 (full retention of 1940s undercroft)<br />
Gallery utilises level change<br />
between C14 vestry and<br />
proposed north-side entrance<br />
to enable Hogarth Triptych to<br />
be accommodated in volume<br />
no taller than proposed choir<br />
vestry<br />
Section Through Potential Hogarth Gallery<br />
LONG SECTION THROUGH HOGARTH GALLERY<br />
KITCHEN<br />
WELCOME<br />
COURTYARD<br />
WELCOME<br />
OPTION 3 - Hogarth Gallery<br />
Pavement Level


