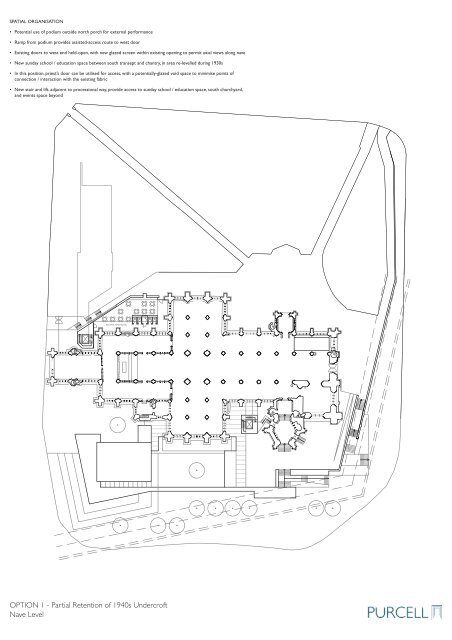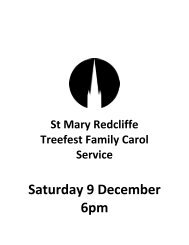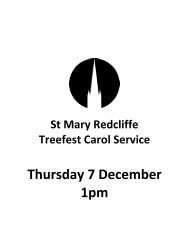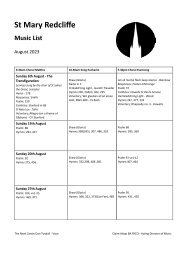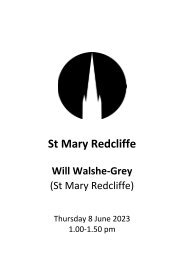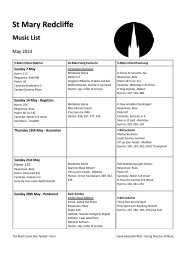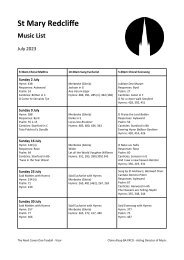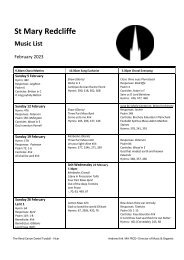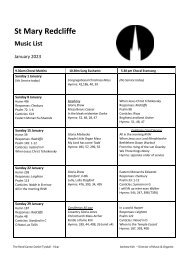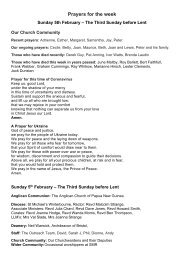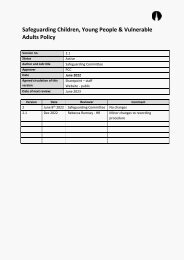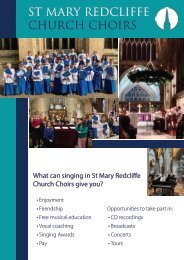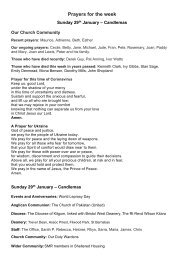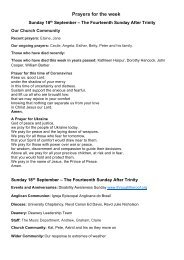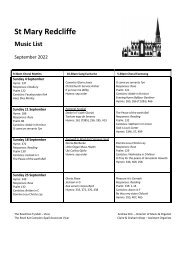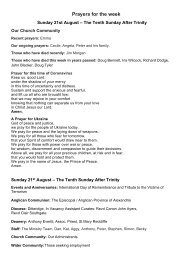St Mary Redcliffe Project 450 Options Appraisal September 2018
Create successful ePaper yourself
Turn your PDF publications into a flip-book with our unique Google optimized e-Paper software.
SPATIAL ORGANISATION<br />
• Potential use of podium outside north porch for external performance<br />
• Ramp from podium provides assisted-access route to west door<br />
• Existing doors to west end held-open, with new glazed screen within existing opening to permit axial views along nave<br />
• New sunday school / education space between south transept and chantry, in area re-levelled during 1930s<br />
• In this position, priest’s door can be utilised for access, with a potentially-glazed void space to minimise points of<br />
connection / interaction with the existing fabric<br />
• New stair and lift, adjacent to processional way, provide access to sunday school / education space, south churchyard,<br />
and events space beyond<br />
EDUCATION / SUNDAY SCHOOL<br />
OPTION 1 - Partial Retention of 1940s Undercroft<br />
Nave Level


