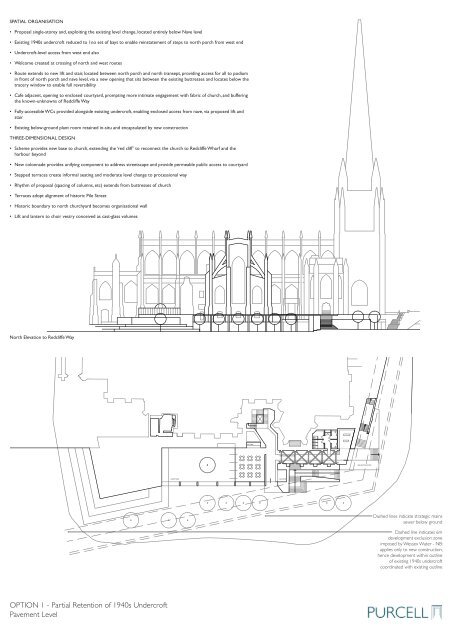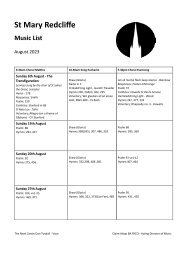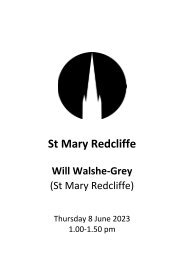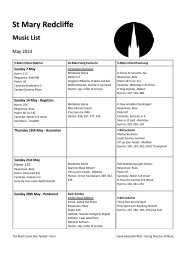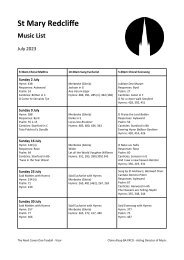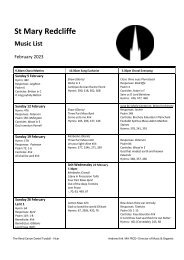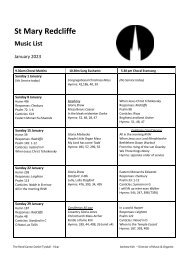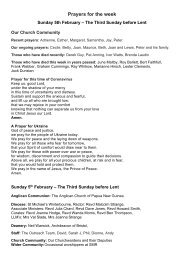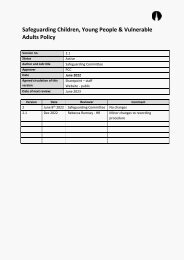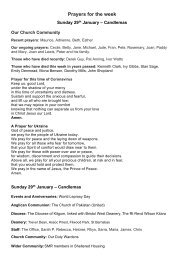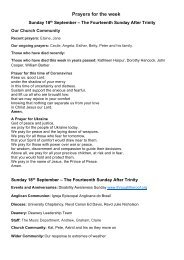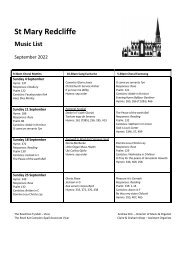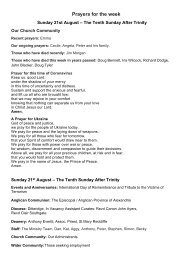St Mary Redcliffe Project 450 Options Appraisal September 2018
Create successful ePaper yourself
Turn your PDF publications into a flip-book with our unique Google optimized e-Paper software.
SPATIAL ORGANISATION<br />
• Proposal single-storey and, exploiting the existing level change, located entirely below Nave level<br />
• Existing 1940s undercroft reduced to 1no set of bays to enable reinstatement of steps to north porch from west end<br />
• Undercroft-level access from west end also<br />
• Welcome created at crossing of north and west routes<br />
• Route extends to new lift and stair, located between north porch and north transept, providing access for all to podium<br />
in front of north porch and nave level, via a new opening that sits between the existing buttresses and locates below the<br />
tracery window to enable full reversibility<br />
• Cafe adjacent, opening to enclosed courtyard, prompting more intimate engagement with fabric of church, and buffering<br />
the known-unknowns of <strong>Redcliffe</strong> Way<br />
• Fully-accessible WCs provided alongside existing undercroft, enabling enclosed access from nave, via proposed lift and<br />
stair<br />
• Existing below-ground plant room retained in-situ and encapsulated by new construction<br />
THREE-DIMENSIONAL DESIGN<br />
• Scheme provides new base to church, extending the ‘red cliff’ to reconnect the church to <strong>Redcliffe</strong> Wharf and the<br />
harbour beyond<br />
• New colonnade provides unifying component to address streetscape and provide permeable public access to courtyard<br />
• <strong>St</strong>epped terraces create informal seating and moderate level change to processional way<br />
• Rhythm of proposal (spacing of columns, etc) extends from buttresses of church<br />
• Terraces adopt alignment of historic Pile <strong>St</strong>reet<br />
• Historic boundary to north churchyard becomes organisational wall<br />
• Lift and lantern to choir vestry conceived as cast-glass volumes<br />
North Elevation to <strong>Redcliffe</strong> Way<br />
NORTH ELEVATION<br />
KITCHEN<br />
TEMPORARY EXHIBITION<br />
REFLECTING POOL<br />
COURTYARD<br />
WELCOME<br />
Dashed lines indicate strategic mains<br />
sewer below ground<br />
Dashed line indicates 6m<br />
development exclusion zone<br />
imposed by Wessex Water - NB:<br />
applies only to new construction,<br />
hence development within outline<br />
of existing 1940s undercroft<br />
coordinated with existing outline<br />
OPTION 1 - Partial Retention of 1940s Undercroft<br />
Pavement Level


