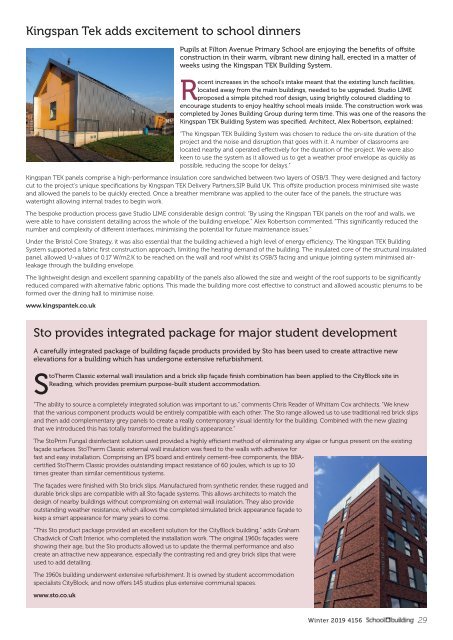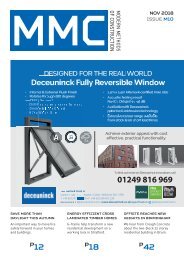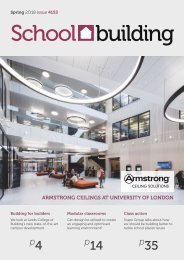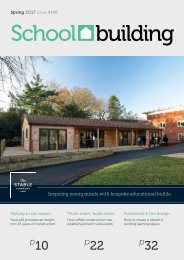SB 4156 32pp WEB
Create successful ePaper yourself
Turn your PDF publications into a flip-book with our unique Google optimized e-Paper software.
Kingspan Tek adds excitement to school dinners<br />
Pupils at Filton Avenue Primary School are enjoying the benefits of offsite<br />
construction in their warm, vibrant new dining hall, erected in a matter of<br />
weeks using the Kingspan TEK Building System.<br />
Recent increases in the school’s intake meant that the existing lunch facilities,<br />
located away from the main buildings, needed to be upgraded. Studio LIME<br />
proposed a simple pitched roof design, using brightly coloured cladding to<br />
encourage students to enjoy healthy school meals inside. The construction work was<br />
completed by Jones Building Group during term time. This was one of the reasons the<br />
Kingspan TEK Building System was specified. Architect, Alex Robertson, explained:<br />
“The Kingspan TEK Building System was chosen to reduce the on-site duration of the<br />
project and the noise and disruption that goes with it. A number of classrooms are<br />
located nearby and operated effectively for the duration of the project. We were also<br />
keen to use the system as it allowed us to get a weather proof envelope as quickly as<br />
possible, reducing the scope for delays.”<br />
Kingspan TEK panels comprise a high-performance insulation core sandwiched between two layers of O<strong>SB</strong>/3. They were designed and factory<br />
cut to the project’s unique specifications by Kingspan TEK Delivery Partners,SIP Build UK. This offsite production process minimised site waste<br />
and allowed the panels to be quickly erected. Once a breather membrane was applied to the outer face of the panels, the structure was<br />
watertight allowing internal trades to begin work.<br />
The bespoke production process gave Studio LIME considerable design control: “By using the Kingspan TEK panels on the roof and walls, we<br />
were able to have consistent detailing across the whole of the building envelope,” Alex Robertson commented. “This significantly reduced the<br />
number and complexity of different interfaces, minimising the potential for future maintenance issues.”<br />
Under the Bristol Core Strategy, it was also essential that the building achieved a high level of energy efficiency. The Kingspan TEK Building<br />
System supported a fabric first construction approach, limiting the heating demand of the building. The insulated core of the structural insulated<br />
panel, allowed U-values of 0.17 W/m2.K to be reached on the wall and roof whilst its O<strong>SB</strong>/3 facing and unique jointing system minimised airleakage<br />
through the building envelope.<br />
The lightweight design and excellent spanning capability of the panels also allowed the size and weight of the roof supports to be significantly<br />
reduced compared with alternative fabric options. This made the building more cost effective to construct and allowed acoustic plenums to be<br />
formed over the dining hall to minimise noise.<br />
www.kingspantek.co.uk<br />
Sto provides integrated package for major student development<br />
A carefully integrated package of building façade products provided by Sto has been used to create attractive new<br />
elevations for a building which has undergone extensive refurbishment.<br />
StoTherm Classic external wall insulation and a brick slip façade finish combination has been applied to the CityBlock site in<br />
Reading, which provides premium purpose-built student accommodation.<br />
“The ability to source a completely integrated solution was important to us,” comments Chris Reader of Whittam Cox architects. “We knew<br />
that the various component products would be entirely compatible with each other. The Sto range allowed us to use traditional red brick slips<br />
and then add complementary grey panels to create a really contemporary visual identity for the building. Combined with the new glazing<br />
that we introduced this has totally transformed the building’s appearance.”<br />
The StoPrim Fungal disinfectant solution used provided a highly efficient method of eliminating any algae or fungus present on the existing<br />
façade surfaces. StoTherm Classic external wall insulation was fixed to the walls with adhesive for<br />
fast and easy installation. Comprising an EPS board and entirely cement-free components, the BBAcertified<br />
StoTherm Classic provides outstanding impact resistance of 60 joules, which is up to 10<br />
times greater than similar cementitious systems.<br />
The façades were finished with Sto brick slips. Manufactured from synthetic render, these rugged and<br />
durable brick slips are compatible with all Sto façade systems. This allows architects to match the<br />
design of nearby buildings without compromising on external wall insulation. They also provide<br />
outstanding weather resistance, which allows the completed simulated brick appearance façade to<br />
keep a smart appearance for many years to come.<br />
“This Sto product package provided an excellent solution for the CityBlock building,” adds Graham<br />
Chadwick of Craft Interior, who completed the installation work. “The original 1960s façades were<br />
showing their age, but the Sto products allowed us to update the thermal performance and also<br />
create an attractive new appearance, especially the contrasting red and grey brick slips that were<br />
used to add detailing.<br />
The 1960s building underwent extensive refurbishment. It is owned by student accommodation<br />
specialists CityBlock, and now offers 145 studios plus extensive communal spaces.<br />
www.sto.co.uk<br />
Winter 2019 <strong>4156</strong> 29
















