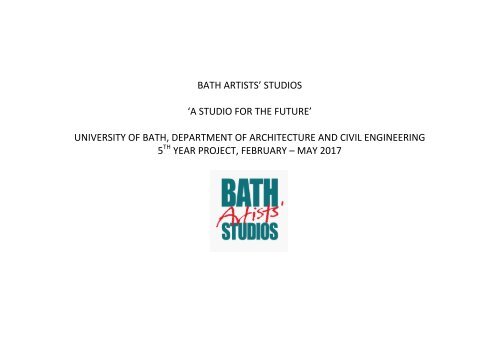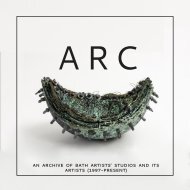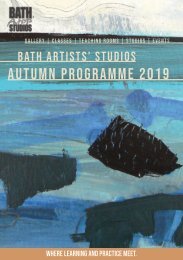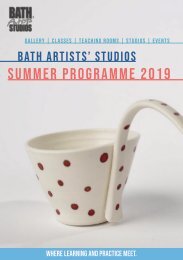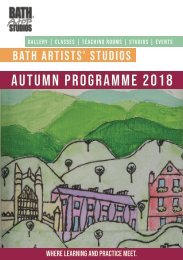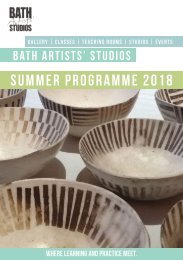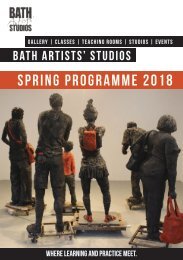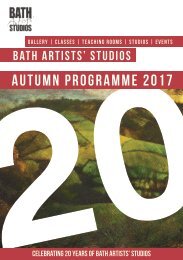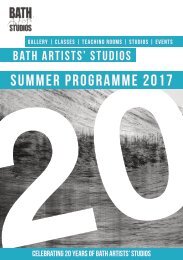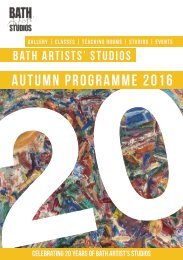Studios of the Future
You also want an ePaper? Increase the reach of your titles
YUMPU automatically turns print PDFs into web optimized ePapers that Google loves.
BATH ARTISTS’ STUDIOS<br />
‘A STUDIO FOR THE FUTURE’<br />
UNIVERSITY OF BATH, DEPARTMENT OF ARCHITECTURE AND CIVIL ENGINEERING<br />
5 TH YEAR PROJECT, FEBRUARY – MAY 2017
In 2017, Bath Artists’ <strong>Studios</strong> worked with 5 th Year students from <strong>the</strong> University <strong>of</strong> Bath, Department <strong>of</strong><br />
Architecture and Civil Engineering on a project to produce visions for how an artists’ workspace complex <strong>of</strong><br />
<strong>the</strong> future might look. Made in consultation with our studio holders, <strong>the</strong> students’ innovative ideas and<br />
solutions provoke discussion and debate on <strong>the</strong> shape <strong>of</strong> an organisation such as ours – and its place<br />
within <strong>the</strong> city.<br />
The students were briefed to choose from one <strong>of</strong> three neighbouring sites. Bath Artists’ <strong>Studios</strong> current<br />
premises and two neighbouring locations along <strong>the</strong> River Avon. The following document is an archive <strong>of</strong><br />
<strong>the</strong>ir many beautiful and inspiring ideas for a cultural centre ‘where learning and practice meet’.
Adam Lewis - Site A<br />
Bath Artists’ <strong>Studios</strong><br />
“architecture is just art we live in”<br />
Throughout this project I have used artistic techniques to help me design fluid and dynamic spaces, which are still functional and rational. The<br />
project can be seen as a piece <strong>of</strong> art itself, and <strong>the</strong> process <strong>of</strong> design has come full circle, starting and ending with paintings.<br />
The squared-<strong>of</strong>f building can be seen to ‘plug in’ to <strong>the</strong> site. The public realm continues across <strong>the</strong> ro<strong>of</strong> as a garden, blending with <strong>the</strong> parks on<br />
ei<strong>the</strong>r side, while <strong>the</strong> artists’ spaces lie underneath. A green bridge makes connections to <strong>the</strong> opposite bank and a stepped ramp connects to<br />
<strong>the</strong> river towpath.<br />
At lower ground level <strong>the</strong>re is a central exhibition space, bounded on two edges by an inhabited wall which buffers <strong>the</strong> artists’ private spaces<br />
from this more public space. This wall contains built in kitchenettes, lockers and seating on <strong>the</strong> side facing <strong>the</strong> studio corridor making this a<br />
space to ga<strong>the</strong>r and socialise in. Sunken courtyards towards <strong>the</strong> outer edge <strong>of</strong> <strong>the</strong> plan, planted with trees, and ro<strong>of</strong> lights provide natural light<br />
and ventilation to <strong>the</strong> studios.
Adam Sparrow - Site C<br />
Bath Artists’ <strong>Studios</strong><br />
This scheme uses planar arched walls perpendicular to <strong>the</strong> river to form <strong>the</strong> building, while <strong>the</strong> level <strong>of</strong> road approach is extended as a ro<strong>of</strong><br />
terrace over <strong>the</strong> river. The more transient public programme such as <strong>the</strong> cafe and gallery is on <strong>the</strong> lower level <strong>of</strong> <strong>the</strong> riverside towpath,<br />
beneath this ro<strong>of</strong>, while <strong>the</strong> artist studios and workshops occupy more fixed zones on upper levels between <strong>the</strong> planar walls <strong>of</strong> arches.<br />
Relationships <strong>of</strong> solid and void are explored as dynamic, shifting qualities between <strong>the</strong> frameworks <strong>of</strong> <strong>the</strong> walls.
Alice Mellor - Site B<br />
Revealing <strong>the</strong> Creative Process<br />
The process spaces where you may see <strong>the</strong> artists working lead to <strong>the</strong> final product; <strong>the</strong> gallery, where artwork is displayed. Some workspaces<br />
are for groups and collaboration while solo studios on <strong>the</strong> north side <strong>of</strong> <strong>the</strong> corridor, with a display space outside <strong>the</strong>ir front door, <strong>of</strong>fer<br />
seclusion with a view out over a pool to a private garden. The building increases in scale and dynamically opens up towards its public front<br />
edge.
Andy Lee Site A<br />
Bath Artists’ <strong>Studios</strong><br />
A Park within a Park<br />
For people to create and perform in nature where <strong>the</strong> building holds an inner park, within <strong>the</strong> surrounding park. A piece <strong>of</strong> architecture where<br />
people can feel <strong>the</strong> energy <strong>of</strong> how <strong>the</strong> building frames nature while nature frames it, providing a special environment for artists to create and<br />
work, with an intimacy generated where corridors and pocket spaces link across and around <strong>the</strong> building. A poetic representation <strong>of</strong> dynamic<br />
spaces; its beauty unfolding as an aes<strong>the</strong>tic experience that invites a fluid interaction between <strong>the</strong> people that inhabit <strong>the</strong> space and <strong>the</strong><br />
building itself.<br />
Slight grandiosity but still modest, balancing on <strong>the</strong> edge between <strong>the</strong> two.
Angelika Mazzolitaic Site A<br />
The scheme explores <strong>the</strong> relationship <strong>of</strong> <strong>the</strong> studio with <strong>the</strong> ground. The sunken level has a precedent in <strong>the</strong> Louisiana Museum <strong>of</strong> Modern Art<br />
in Denmark, where I experienced <strong>the</strong> journey through a corridor with vegetation at elbow height. The connection that a simple change in level<br />
made was unforgettable. The intention for <strong>the</strong> studio spaces is to reproduce <strong>the</strong> simplicity <strong>of</strong> that gesture and <strong>the</strong> connection with nature. The<br />
studios are arranged along two arms <strong>of</strong> an open courtyard which faces <strong>the</strong> river. The gallery wing floats above like a pier cantilevering over <strong>the</strong><br />
river, this balanced and anchored by a short tower containing <strong>of</strong>fices, meeting rooms and classroom. The landscape is designed as a sloping<br />
irregular wetland allowing floodwater to come in and be part <strong>of</strong> <strong>the</strong> scene, aiding mitigation <strong>of</strong> flood risks, and forming a continuous landscape<br />
flowing within and around Bath Artists’ Studio, connecting Victoria Park and <strong>the</strong> River.
Anna Holmes - Site A<br />
‘<strong>the</strong> folding line <strong>of</strong> tension and retention’<br />
The concept that <strong>the</strong> building is a retaining element between <strong>the</strong> road, an ordered infrastructure, and <strong>the</strong> river, which if not bound would flow<br />
naturally, seeks a solution that connects <strong>the</strong> two tensions. I developed a folded wall that created pockets <strong>of</strong> space between <strong>the</strong> circulation<br />
areas and <strong>the</strong> studios. I have experimented with <strong>of</strong>fsetting spaces above and below. Sinks, stairs and services become part <strong>of</strong> <strong>the</strong> wall, which is<br />
also a directional element that guides users through <strong>the</strong> building. Thresholds to <strong>the</strong> studios are punctured through <strong>the</strong> wall signifying a change<br />
in space.
Annaluisa Wimberger - Site C<br />
‘creative labyrinth’<br />
Waterfall as <strong>the</strong> flow <strong>of</strong> creativity, community, discussion.<br />
Cave as a space <strong>of</strong> refuge, retreat, bubble, intimacy, magic.<br />
Mist as <strong>the</strong> consequence <strong>of</strong> interaction, meditative inspiration, knowledge sharing.<br />
Ambiguity has become an essential part <strong>of</strong> <strong>the</strong> development <strong>of</strong> <strong>the</strong> project to elaborate <strong>the</strong> ‘mist‘, providing expected and unexpected<br />
situations, visible and less visible views. It became a sort <strong>of</strong> labyrinth, considering it a ‘project <strong>of</strong> walls‘. Every space is unique; relating <strong>the</strong><br />
artist as an individual in <strong>the</strong>ir collective community.
Anouck Jacquet Logiaco - Site A<br />
‘Spaces linked toge<strong>the</strong>r with ramps causing more dynamism in <strong>the</strong> body.’<br />
The project is divided in two parts: one entrance leads to <strong>the</strong> public block, which includes <strong>the</strong> public gallery, shop and classroom, while <strong>the</strong><br />
o<strong>the</strong>r entrance leads to <strong>the</strong> private artist studios. The circulation is a gentle outdoor ramp leading down to <strong>the</strong> garden and to <strong>the</strong> river bank.<br />
The massive walls are part <strong>of</strong> <strong>the</strong> ground. The light ro<strong>of</strong> floats overhead.
Aoife O'Donoghue - Site A<br />
‘Physis: to bring forth, produce, make to grow’<br />
The shape <strong>of</strong> <strong>the</strong> building’s plan is influenced by <strong>the</strong> idea <strong>of</strong> ‘physis’ and an image, from a photo taken on site, <strong>of</strong> a tree puncturing a wall. I<br />
wanted to show <strong>the</strong> concept <strong>of</strong> emergence and <strong>the</strong> effect <strong>of</strong> growth through <strong>the</strong> form <strong>of</strong> <strong>the</strong> building. The building emerges from <strong>the</strong> lower<br />
ground to <strong>the</strong> level <strong>of</strong> <strong>the</strong> street. The curved shape <strong>of</strong> <strong>the</strong> plan allows a courtyard to form. The lower ground part <strong>of</strong> <strong>the</strong> building would be<br />
constructed using concrete while <strong>the</strong> upper part <strong>of</strong> <strong>the</strong> building is timber. The upper part cantilevers over <strong>the</strong> edge <strong>of</strong> river.
Ashley Gopee Site A<br />
Overlapping shadows<br />
The artist studios can be described as pods clustered into varying forms on a podium, where <strong>the</strong>re is interaction between <strong>the</strong> public and artists<br />
through <strong>the</strong> use <strong>of</strong> silhouettes. Each studio is accessed from <strong>the</strong> private podium level with its own personal door and outdoor space which can<br />
be used for working. The material <strong>of</strong> <strong>the</strong>se suspended structures will be polycarbonate or sandblasted glass, which allows <strong>the</strong> public to get a<br />
glimpse <strong>of</strong> <strong>the</strong> artist working in ‘shadow’.
Barney Curtis - Site B<br />
‘curiosity, exploration, inspiration, imagination, progress’<br />
The artists’ studios are nestled in a labyrinthine building, inspired by <strong>the</strong> existing BAS studios, evoking our natural sense <strong>of</strong> curiosity.<br />
Interviewing <strong>the</strong> artists each had <strong>the</strong>ir own ideas for <strong>the</strong> perfect studio, but consistently: affordable, adaptable, with sufficient daylight and a<br />
relationship with nature. The grid layout presents multiple routes and, while <strong>the</strong> idea <strong>of</strong> getting lost is encouraged, so is <strong>the</strong> idea <strong>of</strong> re-finding<br />
oneself. The drums: are places <strong>of</strong> communality where <strong>the</strong> public meets art.
Berenice Prevot - Site A<br />
Bath Artists’ <strong>Studios</strong><br />
‘strength and protection contrasted with lightness and flexibility’<br />
The building is hidden from <strong>the</strong> public gaze behind a landscaped mound facing <strong>the</strong> park. The plan uses <strong>the</strong> idea <strong>of</strong> strata or layers, from dense<br />
and buried along <strong>the</strong> road edge to light and open towards <strong>the</strong> river. These layers are cut through by a tunnel which forms both <strong>the</strong> main<br />
entrance to <strong>the</strong> building and <strong>the</strong> entrance to <strong>the</strong> landscaped sculpture garden on <strong>the</strong> riverside.
Charlotte Frete - Site C<br />
Bath Artists’ <strong>Studios</strong><br />
‘<strong>the</strong> lantern and <strong>the</strong> chasm’<br />
My aim is to create a discreet building where private and public are clearly distinguished. Each studio is designed as a lantern, or a composition<br />
<strong>of</strong> several lanterns. This shape is <strong>the</strong> representative image or logo <strong>of</strong> <strong>the</strong> project. The lanterns open to <strong>the</strong> sky for light and enable each artist<br />
to keep <strong>the</strong>ir privacy. The chasm formed by <strong>the</strong> space between studios provides exhibition space and common areas. The ro<strong>of</strong>line shows <strong>the</strong><br />
collection <strong>of</strong> <strong>the</strong> many lantern-like shapes <strong>of</strong> <strong>the</strong> studios and gives <strong>the</strong> identity <strong>of</strong> <strong>the</strong> building.
Chen-Yong Tan - Site B<br />
Bath Artists’ <strong>Studios</strong><br />
‘composition and erosion’<br />
The scheme is to be read first a collective whole, that is <strong>the</strong>n fragmented into individual spaces. The composition is <strong>of</strong> a family <strong>of</strong> tree columns<br />
that form <strong>the</strong> superstructure. The studios are granted flexibility to expand and contract as required by <strong>the</strong> needs <strong>of</strong> <strong>the</strong> artist. The scheme<br />
celebrates <strong>the</strong> presence <strong>of</strong> water, <strong>the</strong> river and <strong>the</strong> rain, with a floodable landscape. The ritual <strong>of</strong> water and washing, inherent in <strong>the</strong> work <strong>of</strong><br />
an artist, is also celebrated with distributed communal hand-wash basins, bringing toge<strong>the</strong>r <strong>the</strong> studio community through <strong>the</strong> element <strong>of</strong><br />
water.
Conor Blakeman - Site B<br />
Bath Artists’ <strong>Studios</strong><br />
‘The artists’ tribe’<br />
The project is based a strong line formed by a wall with accommodation attaching to it, one side representing product, collective, public and<br />
exhibition, and <strong>the</strong> o<strong>the</strong>r side process and <strong>the</strong> individual artist. The ‘S’ shape created by <strong>the</strong> wall flowing through <strong>the</strong> site creates a yin-yang<br />
form which opens up to welcome <strong>the</strong> public. The wall and landscaping are completed first. The artists’ studios are <strong>the</strong>n added as <strong>the</strong> project<br />
develops over time.
Cyrus (Jung Hin) Lee - Site C<br />
Bath Artists’ <strong>Studios</strong><br />
‘The nest’<br />
The building provides a rhythm <strong>of</strong> pockets <strong>of</strong> spaces which provide <strong>the</strong> ground floor yard, <strong>the</strong> main entrance and a landscaped pocket park. In<br />
addition <strong>the</strong>re is a pier for <strong>the</strong> display <strong>of</strong> sculpture which acts to draw pedestrians into <strong>the</strong> site.<br />
Timber louvres and shutters allow <strong>the</strong> windows to blend with <strong>the</strong> building façade. The façade will become animated as <strong>the</strong>se are opened or<br />
closed, creating variety and interest for <strong>the</strong> pedestrian as <strong>the</strong>y walk past catching glimpses into <strong>the</strong> studio.<br />
The floor material gives a grain underfoot. Corridors and areas <strong>of</strong> moment use a directional cross grain timber similar to <strong>the</strong> walls. Bays,<br />
studios and areas <strong>of</strong> congregation use an end grain that does not have a direction <strong>of</strong> movement. Externally this is reproduced in precast<br />
concrete using matching timber formwork to continue <strong>the</strong> grain texture <strong>of</strong> <strong>the</strong> timber materiality externally.
Daniel Copitch - Site C<br />
Bath Artists’ <strong>Studios</strong><br />
‘light and process - <strong>the</strong> metaphorical prism’<br />
The building works with <strong>the</strong> dichotomy between <strong>the</strong> need for light and views versus <strong>the</strong> need for enclosure and privacy. The façade becomes<br />
an interface resolved as pivoting screens to create versatility. These allow for light or shade, openness to <strong>the</strong> view or privacy, as well as<br />
animating <strong>the</strong> façade as a piece <strong>of</strong> <strong>the</strong>atre. At each level <strong>the</strong> scale <strong>of</strong> <strong>the</strong> pivoting elements varies, increasing from <strong>the</strong> lower storey to <strong>the</strong> top,<br />
in a similar manner to <strong>the</strong> changing scale <strong>of</strong> inscription on a roman triumphal arch. The building becomes a series <strong>of</strong> differing layers, somewhat<br />
like geological strata.
Danny Higham - Site C<br />
Bath Artists’ <strong>Studios</strong><br />
‘cultural attack - a complex program concealed in simple form’<br />
My intention was to initiate a rhetoric that focused on volume, mass, solid, void and <strong>the</strong> use <strong>of</strong> negative space as positive inhabited space. A<br />
strong intimidating mass with a biophilic self-cleaning façade allowing graffiti to fade over time, permeability revealed in proximity, social<br />
ga<strong>the</strong>ring space concealed within <strong>the</strong> heart <strong>of</strong> <strong>the</strong> mass, ascent from <strong>the</strong>re to studio spaces.
Daria-Dubois-Illina - Site A<br />
Bath Artists’ <strong>Studios</strong><br />
‘introducing water, celebrating <strong>the</strong> rain’<br />
The building appears as disparate elements from <strong>the</strong> outside, linked galleries on <strong>the</strong> inside. The project being thought <strong>of</strong> as a living mountain,<br />
it was important to include <strong>the</strong> water as a special entity in <strong>the</strong> architecture. When it rains streams create water and light effects though glass<br />
joints in <strong>the</strong> external envelope. Ano<strong>the</strong>r flow is also <strong>the</strong> people’s movement through <strong>the</strong> project, exploring its porosity and coming down to<br />
<strong>the</strong> river.
Edward Yeo - Site C<br />
Bath Artists’ <strong>Studios</strong><br />
‘Bath artists’ metabolic studio tower - a visual remedy’<br />
For this hidden site to become a part <strong>of</strong> <strong>the</strong> urban fabric <strong>of</strong> Bath it must address its invisibleness. The building is conceived <strong>of</strong> as a visual<br />
beacon, one which can grow over time. A tall lightweight wooden grid structure holds plug in customised modular studios. Beneath <strong>the</strong>se are a<br />
landscaped wild flower meadow, a gallery, a café and an outdoor performance space helping this site to become a potent part <strong>of</strong> <strong>the</strong> future <strong>of</strong>
Bath.
Eilish Barry - Site A<br />
Bath Artists’ <strong>Studios</strong><br />
‘The Hidden Jewel <strong>of</strong> Bath’<br />
The building: a solid whole, split open to expose <strong>the</strong> centre revealing <strong>the</strong> artists’ workspaces. The landscape: a journey from <strong>the</strong> park, through<br />
<strong>the</strong> ideas garden with its display <strong>of</strong> sculpture, passing between <strong>the</strong> split halves <strong>of</strong> <strong>the</strong> building viewing <strong>the</strong> process <strong>of</strong> <strong>the</strong> artists in <strong>the</strong>ir<br />
studios, before arriving at <strong>the</strong> river
Elena Pardo - Site B<br />
Bath Artists’ <strong>Studios</strong><br />
‘tolerance is <strong>the</strong> best remedy to flooding’ (Dutch proverb)<br />
The project grew from considering <strong>the</strong> potential that <strong>the</strong> proximity to <strong>the</strong> river <strong>of</strong>fers. I considered <strong>the</strong> water as <strong>the</strong> device to create a natural<br />
barrier that would define private and public spaces. Public spaces would be grouped on land. Excavating <strong>the</strong> site creates a bay to be filled with<br />
private floating studios. A strategy in contrast to <strong>the</strong> current hostile flood defences.
Emily Johnson - Site B<br />
Bath Artists’ <strong>Studios</strong><br />
‘ma’<br />
Ma is a Japanese word which can be roughly translated as “gap”, “space” or “pause”, described as ‘<strong>the</strong> consciousness <strong>of</strong> space’. Working with<br />
this idea I decided that <strong>the</strong> building should form an experiential sequence with <strong>the</strong> emphasis on intervals, balancing large and small spaces.<br />
Landscaped pools <strong>of</strong> water come between <strong>the</strong> elements, and <strong>the</strong> land falls down to <strong>the</strong> water’s edge. Two paths thread though, one by <strong>the</strong><br />
water and one within <strong>the</strong> building. The building pushes out over <strong>the</strong> water’s edge. The building is in two zones: public and artists. The artist<br />
space conforms to <strong>the</strong> urban grain, whilst <strong>the</strong> public space stands out and is rotated to face <strong>the</strong> road junction and <strong>the</strong> park across <strong>the</strong> river.
Gloria Vidal Amain - Site A<br />
Bath Artists’ <strong>Studios</strong><br />
‘<strong>the</strong> knot’<br />
To create a physical connection between green spaces in Bath: Victoria park, a ro<strong>of</strong> garden and <strong>the</strong> terraced riverside. To create a flow <strong>of</strong><br />
people around <strong>the</strong> inhabited artist spaces to allow <strong>the</strong>m to discover <strong>the</strong> art within. The building shape is composed <strong>of</strong> two overlapping<br />
isosceles triangles organised with central concrete cores. The geometry <strong>of</strong> <strong>the</strong> triangles is used to disrupt <strong>the</strong> surrounding context, pulling <strong>the</strong><br />
road and <strong>the</strong> river into new alignments and into a dynamic relationship with <strong>the</strong> building.
Harjeet Matharu - Site C<br />
Bath Artists’ <strong>Studios</strong><br />
‘a hive <strong>of</strong> activity’<br />
The artists’ studios consists <strong>of</strong> a cluster <strong>of</strong> individual cells; private inward looking spaces that are cut <strong>of</strong>f from <strong>the</strong>ir surroundings. The cell-like<br />
structures can produce organic and free-flowing forms. The journey through <strong>the</strong> scheme allows <strong>the</strong> user to meander in <strong>the</strong> voids between <strong>the</strong><br />
individual cells in a maze like configuration, getting lost amidst <strong>the</strong> artwork being created. The landscape borrows <strong>the</strong> same cellular hexagonal<br />
forms, extending into <strong>the</strong> river like ano<strong>the</strong>r giants causeway, and forming a series <strong>of</strong> green ro<strong>of</strong> terraces.
Hon Yen Chong - Site A<br />
Bath Artists’ <strong>Studios</strong><br />
‘Bath: crescent, circus, now ellipse!’<br />
The elliptical form aims to foster a strong sense <strong>of</strong> community. The public access from street level through a grove <strong>of</strong> trees leads to a café.<br />
Access to <strong>the</strong> rest <strong>of</strong> <strong>the</strong> building is towards <strong>the</strong> west end, where on <strong>the</strong> upper level <strong>the</strong> gallery faces <strong>the</strong> street, whereas access for artists is<br />
mainly to <strong>the</strong> east, where at <strong>the</strong> upper level most studios can be accessed through a continuous ramp which links all levels. <strong>Studios</strong> on <strong>the</strong><br />
lower ground floor are designed to accommodate functions which require a darker and more secluded environment such as photography, dark<br />
room, music room and small film studio while <strong>the</strong> public garden and amphi<strong>the</strong>atre at <strong>the</strong> centre river opens out to a riverside terrace at this<br />
lower level.
Jack Whetton - Site C<br />
Bath Artists’ <strong>Studios</strong><br />
‘studio dynamism’<br />
Using existing site topography to ground <strong>the</strong> project, to allow <strong>the</strong> slope to tell a story <strong>of</strong> <strong>the</strong> hierarchy <strong>of</strong> functions and use <strong>the</strong> ground mass to<br />
provide appropriate conditions to buffer sound, which might o<strong>the</strong>rwise cause conflict amongst <strong>the</strong> artists. The building adopts <strong>the</strong> geometry <strong>of</strong><br />
<strong>the</strong> surroundings in a compact form that is eroded away to guide <strong>the</strong> public in and create a public square at <strong>the</strong> entrance. A separate mixed<br />
use building forms a broken chip, pulled away from <strong>the</strong> rest towards <strong>the</strong> river. The ground floor façade is made <strong>of</strong> reused stone from <strong>the</strong><br />
existing studios while <strong>the</strong> upper levels are clad in darker vertical timber except, away from <strong>the</strong> perimeter, where <strong>the</strong> cuts which erode <strong>the</strong><br />
block are expressed by lighter coloured cladding.
Jonathan Barlow - Site A<br />
Bath Artists’ <strong>Studios</strong><br />
‘A playground <strong>of</strong> art’<br />
The poetic intent is to create spaces that embody performance and to create a dramatic reflection <strong>of</strong> <strong>the</strong> cities landscape; to bring back <strong>the</strong><br />
<strong>the</strong>atrical and playful aspects <strong>of</strong> a sloped site, to encourage <strong>the</strong> public to interact with and populate <strong>the</strong> site again. The buildings contrast with<br />
<strong>the</strong> landscape and are more orthogonal in form. Three buildings each house different functions: a traditional art studio, a modern art studio<br />
and a gallery for exhibition.
Joshua Hobson - Site C<br />
Bath Artists’ <strong>Studios</strong><br />
‘Adaptation and Release’<br />
A proposals to re-connect Bath Artists’ <strong>Studios</strong> to <strong>the</strong> wider community using <strong>the</strong> River Avon as a new “creative highway”. In plan <strong>the</strong> river is<br />
allowed to come into <strong>the</strong> site, allowing boats to dock. Parts <strong>of</strong> <strong>the</strong> building cantilever allowing <strong>the</strong> landscape or, in times <strong>of</strong> flood, water to flow<br />
beneath. The building form responds to <strong>the</strong> idea and <strong>the</strong> importance <strong>of</strong> <strong>the</strong> moment when artist and public meet, <strong>the</strong> moment when art work<br />
is ‘released’. This is visible in plan and section where <strong>the</strong> building greets <strong>the</strong> water and a part <strong>of</strong> <strong>the</strong> building mass is projected into <strong>the</strong> river.
Karan Patel - Site B<br />
Bath Artists’ <strong>Studios</strong><br />
‘Catalyst’<br />
The strongest edge on <strong>the</strong> site is <strong>the</strong> riverbank, this line provides <strong>the</strong> orientation <strong>of</strong> <strong>the</strong> building and a perpendicular line gives <strong>the</strong> main axis<br />
for circulation. The building creates a barrier between <strong>the</strong> public urban spaces and <strong>the</strong> quiet riverside landscape. The facade <strong>of</strong> <strong>the</strong> building is<br />
composed <strong>of</strong> bricks, ei<strong>the</strong>r dark grey or glass, forming a gradient from solid base to transparent top as it reaches to <strong>the</strong> sky.
Katie Andrews - Site B<br />
Bath Artists’ <strong>Studios</strong><br />
‘Synchronicity’<br />
Finding a synchronicity between <strong>the</strong> natural sphere and built interventions; <strong>the</strong> development <strong>of</strong> a hybrid environment. Challenging <strong>the</strong> sense<br />
<strong>of</strong> stability given by each through <strong>the</strong> application <strong>of</strong> contrasting qualities to create a new environment to evoke sensations <strong>of</strong> comfort and<br />
discomfort. Folding <strong>the</strong> horizontal plane to create a tessellating structure, symbolising growth and indeterminate movement.
Katie Shaylor - Site C<br />
Bath Artists’ <strong>Studios</strong><br />
‘Reaching out from <strong>the</strong> walled city’<br />
The organisation <strong>of</strong> <strong>the</strong> building into two zones reflects my initial aim to separate <strong>the</strong> artists from <strong>the</strong> public to achieve privacy. Where <strong>the</strong>se<br />
zones meet is in <strong>the</strong> exhibition <strong>of</strong> art and in education. The concept <strong>of</strong> positive and negative gave rise to voids as spaces <strong>of</strong> interaction;<br />
between <strong>the</strong> artists within <strong>the</strong>ir central courtyard and between <strong>the</strong> public and art within <strong>the</strong> open external gallery. Inspired by <strong>the</strong> gas holders<br />
<strong>the</strong> facade is an expressed external frame. Three cores provide stability. A second inner layer <strong>of</strong> timber accommodates different functions such<br />
as storage and screening for privacy in studios spaces. This layer is omitted in <strong>the</strong> public spaces where <strong>the</strong> building is more open.
Katrina Huges - Site A<br />
Bath Artists’ <strong>Studios</strong><br />
‘openly private’<br />
To create a private, secure and enchanting building that allows <strong>the</strong> artist community to thrive as well as allowing an artist to escape into a<br />
protective individual space to produce <strong>the</strong>ir work. The studios are a series <strong>of</strong> raised elements inspired by tree houses while <strong>the</strong> shared facilities<br />
are on a lower ground level arranged around open courtyards. The street level landscape, on <strong>the</strong> level between <strong>the</strong>se two, is an ‘art park’ for<br />
<strong>the</strong> public to enjoy as a garden while viewing displayed art, allowing people to cross through <strong>the</strong> site and wander among <strong>the</strong> ‘treehouses’.
Kristen Tan - Site A<br />
Bath Artists’ <strong>Studios</strong><br />
‘a new garden <strong>of</strong> art and water’<br />
The agenda <strong>of</strong> <strong>the</strong> buildings is to become, like <strong>the</strong> bollard, a ‘barrier <strong>of</strong> interaction’ that also allows physical movement through. The studios<br />
are dug into <strong>the</strong> ground with copious natural light from sculptural ro<strong>of</strong>-lights. In continuity with <strong>the</strong> green spaces to <strong>the</strong> north, <strong>the</strong> building<br />
forms a landscape reaching to <strong>the</strong> river. The slope <strong>of</strong> <strong>the</strong> land from street to river allows <strong>the</strong> studio complex to gradually emerge, intertwined<br />
with <strong>the</strong> public route which meanders down to <strong>the</strong> riverside.
Lang Jin - Site A<br />
Bath Artists’ <strong>Studios</strong><br />
‘Temple by <strong>the</strong> Street’<br />
To design a temple for <strong>the</strong> artists on <strong>the</strong> boundary <strong>of</strong> order and chaos. The strong geometry streng<strong>the</strong>ns <strong>the</strong> solemn sense <strong>of</strong> <strong>the</strong> building. On<br />
<strong>the</strong> street level <strong>the</strong> building is totally flat, a landscaped space with views to <strong>the</strong> river, while on <strong>the</strong> riverside level <strong>the</strong> building is more open<br />
with groups <strong>of</strong> columns indicating <strong>the</strong> chaos on <strong>the</strong> south <strong>of</strong> <strong>the</strong> site. Lighting filtered through <strong>the</strong> canopy provides <strong>the</strong> artist a focus for <strong>the</strong>ir<br />
work.
Luke Gordon - Site A<br />
Bath Artists’ <strong>Studios</strong><br />
‘a simple shed’<br />
Bath Western Riverside has historically been a site <strong>of</strong> industry, now much <strong>of</strong> <strong>the</strong> areas industrial vernacular has been demolished for new<br />
housing. With aspirations to re-establish a creative hub <strong>the</strong> building makes reference to <strong>the</strong> industrial shed. The structure is <strong>of</strong> glulam posts<br />
and beams with an over-sailing saw-tooth ro<strong>of</strong> on deep timber trusses. A steel gantry hoist sits runs within <strong>the</strong> central gallery. The translucent<br />
facade glows at night indicating activity within. The central gallery and ground floor studios can be opened up via large sliding doors and <strong>the</strong><br />
building converts from an artists’ refuge to a public spectacle.
Manon Decoster - Site B<br />
Bath Artists’ <strong>Studios</strong><br />
‘a gradient from public to private’<br />
Since <strong>the</strong> work created by <strong>the</strong> artists in <strong>the</strong> solo studios is so hidden and private, <strong>the</strong> studios are placed as singular units by <strong>the</strong> water, <strong>the</strong> most<br />
private part <strong>of</strong> <strong>the</strong> site. The main building takes <strong>the</strong> form <strong>of</strong> <strong>the</strong> public part facing <strong>the</strong> street, as a screen and filter to <strong>the</strong> rest <strong>of</strong> <strong>the</strong> site. The<br />
relationship to <strong>the</strong> water is extended by carving away <strong>the</strong> site to a gentle gradient and allowing water to occupy more <strong>of</strong> it. The colour palette<br />
for building was taken from <strong>the</strong> colours observed in our initial exploration <strong>of</strong> <strong>the</strong> site context.
Molly McGrath - Site A<br />
Bath Artists’ <strong>Studios</strong><br />
‘ga<strong>the</strong>ring’<br />
Following my investigations into connections between recycling and art, and <strong>the</strong> proximity <strong>of</strong> <strong>the</strong> site to <strong>the</strong> existing Bath recycling depot, I<br />
propose <strong>the</strong> building will be made using up-cycled material. For example: stacked and compressed reclaimed carpet for external walls and<br />
stacked and compressed books for internal walls. Principal walls are aligned east to west, parallel to <strong>the</strong> material flow across <strong>the</strong> site and <strong>the</strong><br />
linear nature <strong>of</strong> <strong>the</strong> wider context. However <strong>the</strong> flow <strong>of</strong> people is north to south along a meandering route between <strong>the</strong> parts <strong>of</strong> <strong>the</strong> building.<br />
Allowing movement against <strong>the</strong> obvious directionality <strong>of</strong> <strong>the</strong> building fabric reinforces <strong>the</strong> <strong>the</strong>me <strong>of</strong> going against <strong>the</strong> grain; doing <strong>the</strong> unusual,<br />
<strong>the</strong> unexpected and <strong>the</strong> innovative.
Natasha Ho - Site C<br />
Bath Artists’ <strong>Studios</strong><br />
‘breadcrumbs’<br />
What is an artist’s studio: a cave, a mystery, a shelter, a refuge, veiled, but also, in contradiction: an ecosystem, a network, a community,<br />
support, interdependence. While <strong>the</strong> interior may be hidden, a building partially submerged, a secret, <strong>the</strong>re should be metaphorical<br />
‘breadcrumbs’ to guide <strong>the</strong> visitor to discovery. The building establishes a solid presence on <strong>the</strong> riverfront and wraps a public route into, under<br />
and over <strong>the</strong> studio spaces, <strong>of</strong>fering glimpses through <strong>the</strong> solid into a series <strong>of</strong> voids, ending in exhibition galleries. A secret discovered yet<br />
kept hidden.
Pablo Fuster - Site C<br />
Bath Artists’ <strong>Studios</strong><br />
‘courtyard’<br />
The studios as individual fragments come toge<strong>the</strong>r to form one whole, arranged around a courtyard bound by a heavy stone wall, with a lower<br />
storey gallery looking towards <strong>the</strong> river walk. Each studio is a more temporary lightweight timber element supported by a steel frame, in<br />
contrast with <strong>the</strong> heavy stone wall.
Peter Cross - Site A<br />
Bath Artists’ <strong>Studios</strong><br />
‘Bringing <strong>the</strong> city to <strong>the</strong> river’<br />
This scheme takes an overlooked site and a relatively humble programme and uses <strong>the</strong>m to propose a new civic space for Bath, a creative hub<br />
at <strong>the</strong> intersection <strong>of</strong> city and river. Inspired by <strong>the</strong> typology <strong>of</strong> <strong>the</strong> dock or harbour as a place <strong>of</strong> interaction and exchange, <strong>the</strong> proposal <strong>of</strong>fers<br />
<strong>the</strong> radical reconfiguration <strong>of</strong> bringing water into <strong>the</strong> site and connecting road and river. The studios <strong>the</strong>mselves are designed to be robust,<br />
flexible and practical for <strong>the</strong> artists but also have a unique identity and a sense <strong>of</strong> architectural delight, not least through <strong>the</strong> use <strong>of</strong> fabric<br />
formed cast concrete ro<strong>of</strong>-lights.
Rhiona Williams - Site C<br />
Bath Artists’ <strong>Studios</strong><br />
‘Generosity by Subtraction’<br />
In order to allow <strong>the</strong> studios to express <strong>the</strong>ir presence in <strong>the</strong> culture <strong>of</strong> <strong>the</strong> city I believe <strong>the</strong>y need to be more visible, <strong>the</strong> boundaries <strong>of</strong> <strong>the</strong><br />
building more permeable, and <strong>the</strong> studios <strong>the</strong>mselves adaptable to suit changing needs. I created an adaptable studio module and a<br />
supporting framework that <strong>the</strong> studio modules can slot into. I imagined <strong>the</strong> artists as birds and <strong>the</strong> studios as <strong>the</strong>ir nests. I grouped <strong>the</strong><br />
accommodation into two ‘zones’; a public zone <strong>of</strong> café, gallery, education and public studios to <strong>the</strong> south east on <strong>the</strong> riverside and private<br />
zone <strong>of</strong> artists’ studios and common rooms to <strong>the</strong> north west. Between <strong>the</strong>se two zones <strong>the</strong>re is a diagonal route through <strong>the</strong> middle <strong>of</strong> <strong>the</strong><br />
site which forms a link between <strong>the</strong> Upper Bristol Road and <strong>the</strong> riverside walk, providing a view into <strong>the</strong> scheme from outside allowing its<br />
permeability to be seen.
Saira Akram - Site C<br />
Bath Artists’ <strong>Studios</strong><br />
‘Art and Nature versus Control’<br />
There are two main things that cannot be controlled: Nature and Art. I took this as basis for my design concept and tried to break <strong>the</strong> strict<br />
grid by using Nature and Art. The building is a labyrinth, a grid <strong>of</strong> walls forming rooms, animated by courtyards which set as vibrant natural<br />
landscapes inside <strong>the</strong> building. The courtyards are <strong>the</strong> communal spaces where visitors and artists can interact, in contrast to <strong>the</strong>ir private<br />
studios. Each studio is directly connected to a courtyard. The courtyards have different <strong>the</strong>mes: Green Courtyard, Water Courtyard,<br />
Community Courtyard and <strong>the</strong> Exhibition Void.
Sean Payne - Site C<br />
Bath Artists’ <strong>Studios</strong><br />
‘The Bath Malthouse’<br />
The artist studio is reminiscent <strong>of</strong> Bath’s forgotten riverside Malthouse which used to occupy <strong>the</strong> site. To animate <strong>the</strong> site I chose to use <strong>the</strong><br />
riverside level as public or semi-public space, creating a place to stay. To do this I raised <strong>the</strong> studios up, with public areas beneath. The building<br />
makes reference to <strong>the</strong> industrial vernacular in its form and materials. The existing steel columns <strong>of</strong> <strong>the</strong> Malthouse and many <strong>of</strong> <strong>the</strong> brick walls<br />
on site are retained and re-used in-situ.


