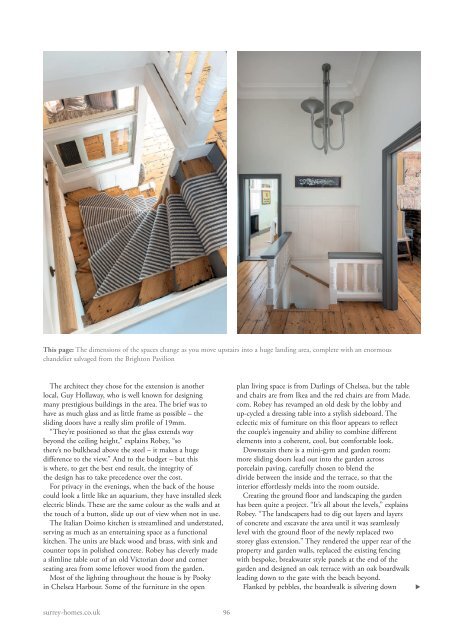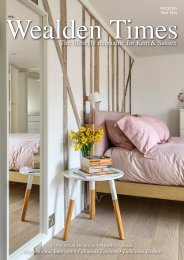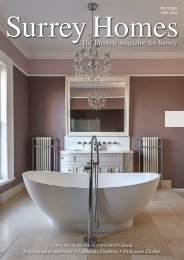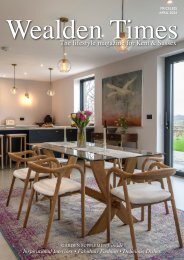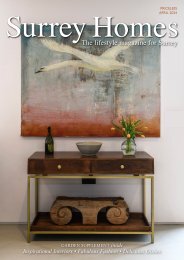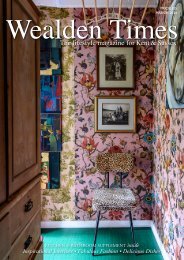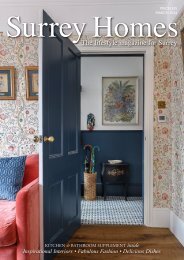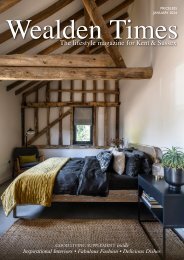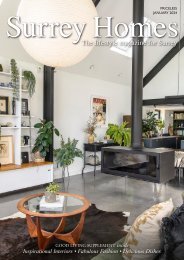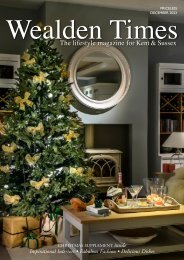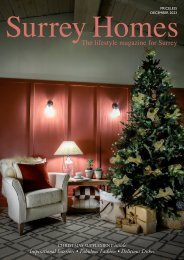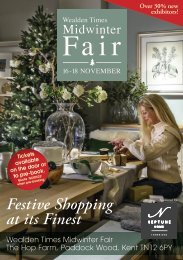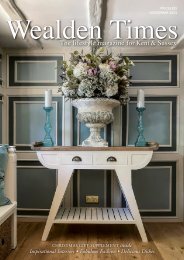Surrey Homes | SH59 | September 2019 | Education supplement inside
The lifestyle magazine for Surrey - Inspirational Interiors, Fabulous Fashion, Delicious Dishes
The lifestyle magazine for Surrey - Inspirational Interiors, Fabulous Fashion, Delicious Dishes
Create successful ePaper yourself
Turn your PDF publications into a flip-book with our unique Google optimized e-Paper software.
This page: The dimensions of the spaces change as you move upstairs into a huge landing area, complete with an enormous<br />
chandelier salvaged from the Brighton Pavilion<br />
The architect they chose for the extension is another<br />
local, Guy Hollaway, who is well known for designing<br />
many prestigious buildings in the area. The brief was to<br />
have as much glass and as little frame as possible – the<br />
sliding doors have a really slim profile of 19mm.<br />
“They’re positioned so that the glass extends way<br />
beyond the ceiling height,” explains Robey, “so<br />
there’s no bulkhead above the steel – it makes a huge<br />
difference to the view.” And to the budget – but this<br />
is where, to get the best end result, the integrity of<br />
the design has to take precedence over the cost.<br />
For privacy in the evenings, when the back of the house<br />
could look a little like an aquarium, they have installed sleek<br />
electric blinds. These are the same colour as the walls and at<br />
the touch of a button, slide up out of view when not in use.<br />
The Italian Doimo kitchen is streamlined and understated,<br />
serving as much as an entertaining space as a functional<br />
kitchen. The units are black wood and brass, with sink and<br />
counter tops in polished concrete. Robey has cleverly made<br />
a slimline table out of an old Victorian door and corner<br />
seating area from some leftover wood from the garden.<br />
Most of the lighting throughout the house is by Pooky<br />
in Chelsea Harbour. Some of the furniture in the open<br />
plan living space is from Darlings of Chelsea, but the table<br />
and chairs are from Ikea and the red chairs are from Made.<br />
com. Robey has revamped an old desk by the lobby and<br />
up-cycled a dressing table into a stylish sideboard. The<br />
eclectic mix of furniture on this floor appears to reflect<br />
the couple’s ingenuity and ability to combine different<br />
elements into a coherent, cool, but comfortable look.<br />
Downstairs there is a mini-gym and garden room;<br />
more sliding doors lead out into the garden across<br />
porcelain paving, carefully chosen to blend the<br />
divide between the <strong>inside</strong> and the terrace, so that the<br />
interior effortlessly melds into the room outside.<br />
Creating the ground floor and landscaping the garden<br />
has been quite a project. “It’s all about the levels,” explains<br />
Robey. “The landscapers had to dig out layers and layers<br />
of concrete and excavate the area until it was seamlessly<br />
level with the ground floor of the newly replaced two<br />
storey glass extension.” They rendered the upper rear of the<br />
property and garden walls, replaced the existing fencing<br />
with bespoke, breakwater style panels at the end of the<br />
garden and designed an oak terrace with an oak boardwalk<br />
leading down to the gate with the beach beyond.<br />
Flanked by pebbles, the boardwalk is silvering down<br />
<br />
surrey-homes.co.uk<br />
96


