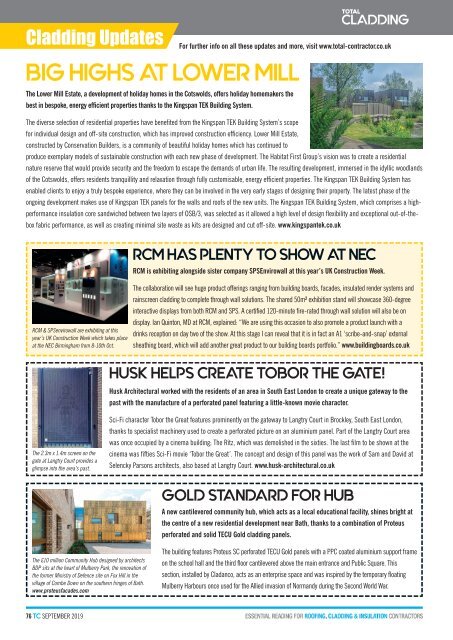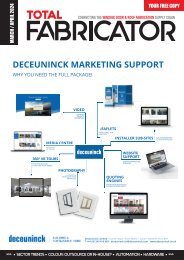September 2019
Create successful ePaper yourself
Turn your PDF publications into a flip-book with our unique Google optimized e-Paper software.
Cladding Updates<br />
For further info on all these updates and more, visit www.total-contractor.co.uk<br />
BIG HIGHS AT LOWER MILL<br />
The Lower Mill Estate, a development of holiday homes in the Cotswolds, offers holiday homemakers the<br />
best in bespoke, energy efficient properties thanks to the Kingspan TEK Building System.<br />
The diverse selection of residential properties have benefited from the Kingspan TEK Building System’s scope<br />
for individual design and off-site construction, which has improved construction efficiency. Lower Mill Estate,<br />
constructed by Conservation Builders, is a community of beautiful holiday homes which has continued to<br />
produce exemplary models of sustainable construction with each new phase of development. The Habitat First Group’s vision was to create a residential<br />
nature reserve that would provide security and the freedom to escape the demands of urban life. The resulting development, immersed in the idyllic woodlands<br />
of the Cotswolds, offers residents tranquillity and relaxation through fully customisable, energy efficient properties. The Kingspan TEK Building System has<br />
enabled clients to enjoy a truly bespoke experience, where they can be involved in the very early stages of designing their property. The latest phase of the<br />
ongoing development makes use of Kingspan TEK panels for the walls and roofs of the new units. The Kingspan TEK Building System, which comprises a highperformance<br />
insulation core sandwiched between two layers of OSB/3, was selected as it allowed a high level of design flexibility and exceptional out-of-thebox<br />
fabric performance, as well as creating minimal site waste as kits are designed and cut off-site. www.kingspantek.co.uk<br />
RCM HAS PLENTY TO SHOW AT NEC<br />
RCM is exhibiting alongside sister company SPSEnvirowall at this year’s UK Construction Week.<br />
RCM & SPSenvirowall are exhibiting at this<br />
year’s UK Construction Week which takes place<br />
at the NEC Birmingham from 8-10th Oct.<br />
The collaboration will see huge product offerings ranging from building boards, facades, insulated render systems and<br />
rainscreen cladding to complete through wall solutions. The shared 50m² exhibition stand will showcase 360-degree<br />
interactive displays from both RCM and SPS. A certified 120-minute fire-rated through wall solution will also be on<br />
display. Ian Quinton, MD at RCM, explained: “We are using this occasion to also promote a product launch with a<br />
drinks reception on day two of the show. At this stage I can reveal that it is in fact an A1 ‘scribe-and-snap’ external<br />
sheathing board, which will add another great product to our building boards portfolio.” www.buildingboards.co.uk<br />
HUSK HELPS CREATE TOBOR THE GATE!<br />
Husk Architectural worked with the residents of an area in South East London to create a unique gateway to the<br />
past with the manufacture of a perforated panel featuring a little-known movie character.<br />
The 2.3m x 1.4m screen on the<br />
gate at Langtry Court provides a<br />
glimpse into the area’s past.<br />
Sci-Fi character Tobor the Great features prominently on the gateway to Langtry Court in Brockley, South East London,<br />
thanks to specialist machinery used to create a perforated picture on an aluminium panel. Part of the Langtry Court area<br />
was once occupied by a cinema building; The Ritz, which was demolished in the sixties. The last film to be shown at the<br />
cinema was fifties Sci-Fi movie ‘Tobor the Great’. The concept and design of this panel was the work of Sam and David at<br />
Selencky Parsons architects, also based at Langtry Court. www.husk-architectural.co.uk<br />
GOLD STANDARD FOR HUB<br />
A new cantilevered community hub, which acts as a local educational facility, shines bright at<br />
the centre of a new residential development near Bath, thanks to a combination of Proteus<br />
perforated and solid TECU Gold cladding panels.<br />
The £10 million Community Hub designed by architects<br />
BDP sits at the heart of Mulberry Park, the renovation of<br />
the former Ministry of Defence site on Fox Hill in the<br />
village of Combe Down on the southern fringes of Bath.<br />
www.proteusfacades.com<br />
The building features Proteus SC perforated TECU Gold panels with a PPC coated aluminium support frame<br />
on the school hall and the third floor cantilevered above the main entrance and Public Square. This<br />
section, installed by Cladanco, acts as an enterprise space and was inspired by the temporary floating<br />
Mulberry Harbours once used for the Allied invasion of Normandy during the Second World War.<br />
76 TC SEPTEMBER <strong>2019</strong>

















